Гостевая спальня (комната для гостей) с бетонным полом – фото дизайна интерьера
Сортировать:
Бюджет
Сортировать:Популярное за сегодня
41 - 60 из 1 344 фото
1 из 3

Breathtaking views of the incomparable Big Sur Coast, this classic Tuscan design of an Italian farmhouse, combined with a modern approach creates an ambiance of relaxed sophistication for this magnificent 95.73-acre, private coastal estate on California’s Coastal Ridge. Five-bedroom, 5.5-bath, 7,030 sq. ft. main house, and 864 sq. ft. caretaker house over 864 sq. ft. of garage and laundry facility. Commanding a ridge above the Pacific Ocean and Post Ranch Inn, this spectacular property has sweeping views of the California coastline and surrounding hills. “It’s as if a contemporary house were overlaid on a Tuscan farm-house ruin,” says decorator Craig Wright who created the interiors. The main residence was designed by renowned architect Mickey Muenning—the architect of Big Sur’s Post Ranch Inn, —who artfully combined the contemporary sensibility and the Tuscan vernacular, featuring vaulted ceilings, stained concrete floors, reclaimed Tuscan wood beams, antique Italian roof tiles and a stone tower. Beautifully designed for indoor/outdoor living; the grounds offer a plethora of comfortable and inviting places to lounge and enjoy the stunning views. No expense was spared in the construction of this exquisite estate.
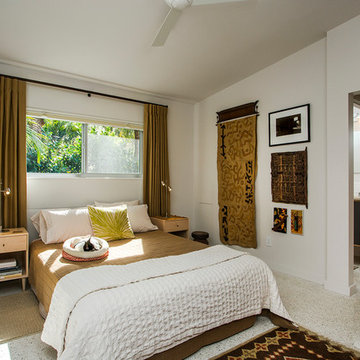
SRQ Magazine's Home of the Year 2015 Platinum Award for Best Bathroom, Best Kitchen, and Best Overall Renovation
Photo: Raif Fluker
Идея дизайна: гостевая спальня (комната для гостей) в стиле ретро с белыми стенами и бетонным полом
Идея дизайна: гостевая спальня (комната для гостей) в стиле ретро с белыми стенами и бетонным полом
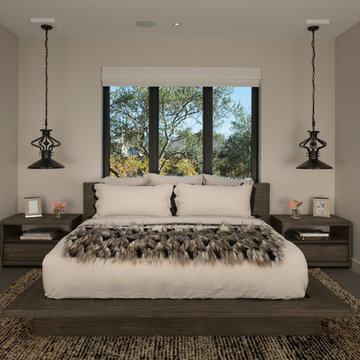
www.jacobelliott.com
На фото: огромная гостевая спальня (комната для гостей) в современном стиле с белыми стенами, бетонным полом и серым полом без камина
На фото: огромная гостевая спальня (комната для гостей) в современном стиле с белыми стенами, бетонным полом и серым полом без камина
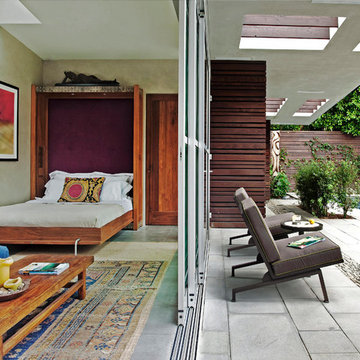
На фото: гостевая спальня среднего размера, (комната для гостей) в стиле фьюжн с бежевыми стенами и бетонным полом без камина
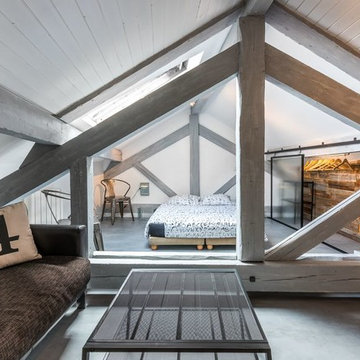
Gilles BERTRAND
Пример оригинального дизайна: гостевая спальня (комната для гостей) в стиле кантри с белыми стенами, бетонным полом и серым полом
Пример оригинального дизайна: гостевая спальня (комната для гостей) в стиле кантри с белыми стенами, бетонным полом и серым полом
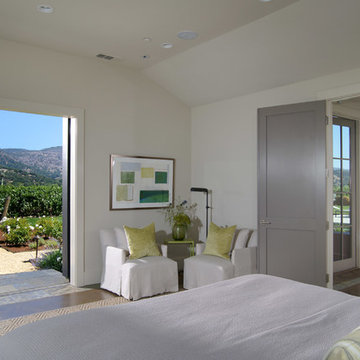
Стильный дизайн: гостевая спальня (комната для гостей) в стиле неоклассика (современная классика) с белыми стенами и бетонным полом - последний тренд
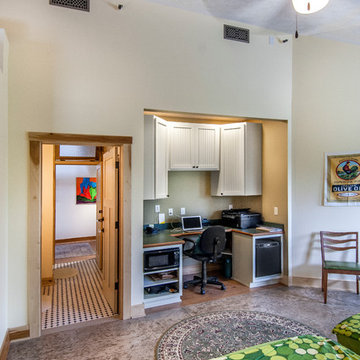
Architect: Michelle Penn, AIA
Notice the office alcove. It has everything you could want! A microwave, a small refrigerator and lots of storage! The IKEA bedding line of Smorboll just adds a pop of color! The yellow wall paint is Benjamin Moore Pale Daffodil 2017-60. The office alcove paint is Benjamin Moore Huntington Beige HC-21.
Photo Credit: Jackson Studios
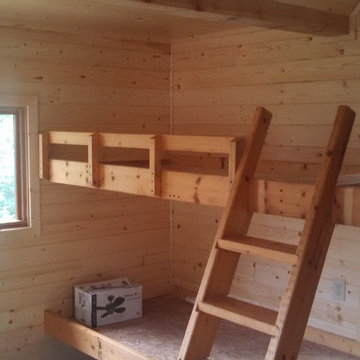
Пример оригинального дизайна: гостевая спальня среднего размера, (комната для гостей) в стиле рустика с коричневыми стенами и бетонным полом без камина
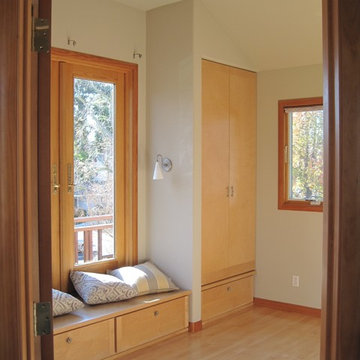
Childs bedroom with built in closets flanking a window seat. A set of french doors above the window lead out to a small balcony.
На фото: гостевая спальня среднего размера, (комната для гостей) в восточном стиле с бежевыми стенами и бетонным полом без камина
На фото: гостевая спальня среднего размера, (комната для гостей) в восточном стиле с бежевыми стенами и бетонным полом без камина

Extensive valley and mountain views inspired the siting of this simple L-shaped house that is anchored into the landscape. This shape forms an intimate courtyard with the sweeping views to the south. Looking back through the entry, glass walls frame the view of a significant mountain peak justifying the plan skew.
The circulation is arranged along the courtyard in order that all the major spaces have access to the extensive valley views. A generous eight-foot overhang along the southern portion of the house allows for sun shading in the summer and passive solar gain during the harshest winter months. The open plan and generous window placement showcase views throughout the house. The living room is located in the southeast corner of the house and cantilevers into the landscape affording stunning panoramic views.
Project Year: 2012
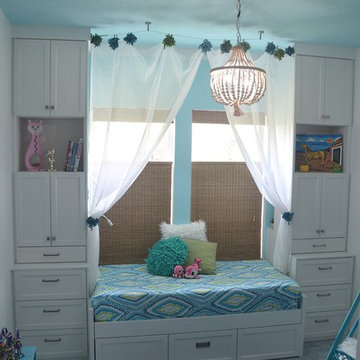
This room belongs to a little girl who loves horses and surfing. It was a 10 x 10 x 10 blank canvas that the parents wanted to keep simple but maximize storage so that it could grow with their little ones tastes and needs. To accomplish this we did white built-ins to the ceiling and added a trundle bed for sleep overs. The colors were pulled from the Ikat quilt the little girl picked out.
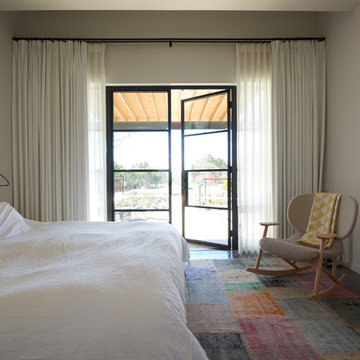
Nick Simonite
Источник вдохновения для домашнего уюта: гостевая спальня среднего размера, (комната для гостей) в стиле модернизм с белыми стенами, бетонным полом и серым полом
Источник вдохновения для домашнего уюта: гостевая спальня среднего размера, (комната для гостей) в стиле модернизм с белыми стенами, бетонным полом и серым полом
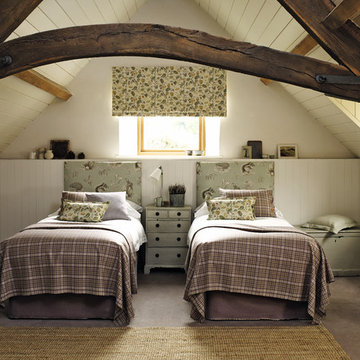
На фото: гостевая спальня (комната для гостей), среднего размера с бежевыми стенами и бетонным полом без камина с
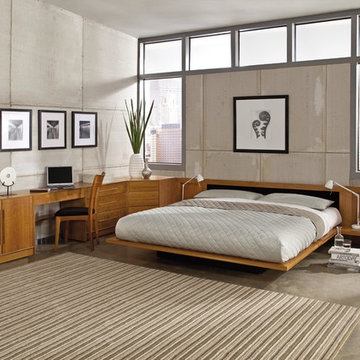
Идея дизайна: большая гостевая спальня (комната для гостей) в стиле лофт с серыми стенами, бетонным полом и серым полом без камина
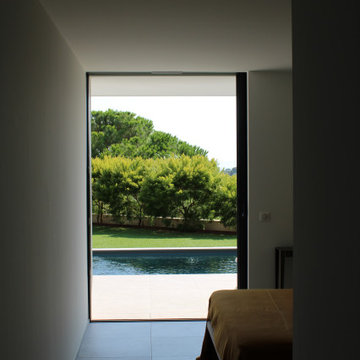
На фото: гостевая спальня (комната для гостей) в современном стиле с белыми стенами и бетонным полом
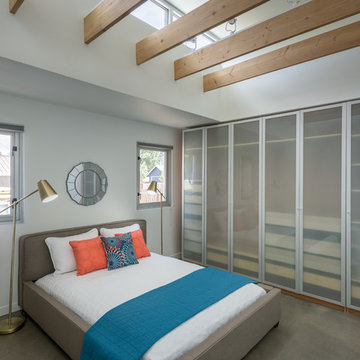
Alan Brandt
Пример оригинального дизайна: маленькая гостевая спальня (комната для гостей) в современном стиле с белыми стенами, бетонным полом и серым полом для на участке и в саду
Пример оригинального дизайна: маленькая гостевая спальня (комната для гостей) в современном стиле с белыми стенами, бетонным полом и серым полом для на участке и в саду
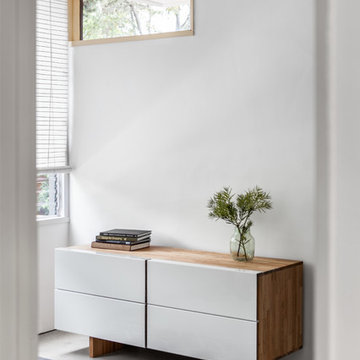
Conceal your wardrobe in this beautifully crafted 4-drawer dresser. Aluminum-wrapped solid wood drawer fronts with side finger pulls and an undermounted door slide give this piece a clean minimalist look.
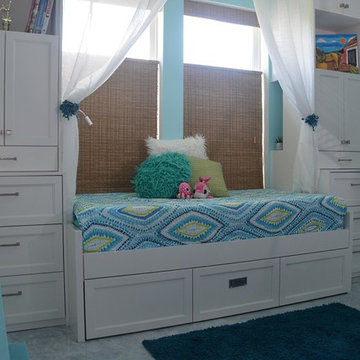
This room belongs to a little girl who loves horses and surfing. It was a 10 x 10 x 10 blank canvas that the parents wanted to keep simple but maximize storage so that it could grow with their little ones tastes and needs. To accomplish this we did white built-ins to the ceiling and added a trundle bed for sleep overs. The colors were pulled from the Ikat quilt the little girl picked out.
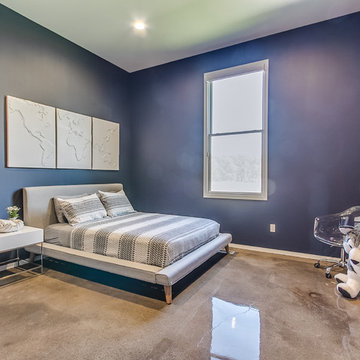
kids bedroom!
Источник вдохновения для домашнего уюта: огромная гостевая спальня (комната для гостей) в современном стиле с серыми стенами и бетонным полом
Источник вдохновения для домашнего уюта: огромная гостевая спальня (комната для гостей) в современном стиле с серыми стенами и бетонным полом
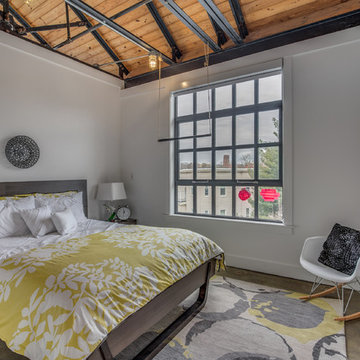
Пример оригинального дизайна: гостевая спальня (комната для гостей) в стиле лофт с белыми стенами и бетонным полом
Гостевая спальня (комната для гостей) с бетонным полом – фото дизайна интерьера
3