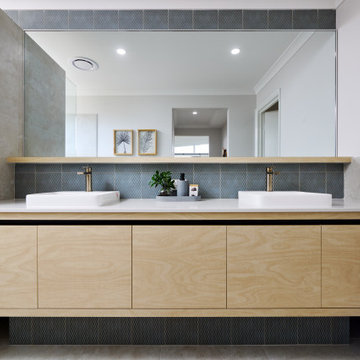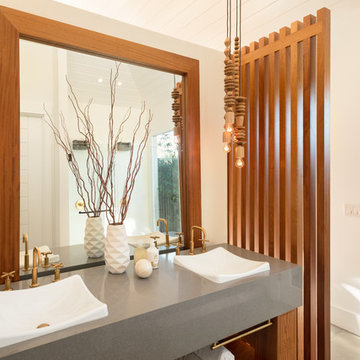Главный санузел в морском стиле – фото дизайна интерьера
Сортировать:
Бюджет
Сортировать:Популярное за сегодня
1 - 20 из 12 948 фото

На фото: главная ванная комната среднего размера в морском стиле с фасадами в стиле шейкер, синими фасадами, отдельно стоящей ванной, угловым душем, белой плиткой, керамической плиткой, белыми стенами, мраморным полом, врезной раковиной, столешницей из искусственного кварца, серым полом, душем с распашными дверями, белой столешницей, нишей и тумбой под две раковины

На фото: главная ванная комната среднего размера в морском стиле с светлыми деревянными фасадами, синей плиткой, керамической плиткой, полом из керамической плитки, столешницей из искусственного кварца, белой столешницей, тумбой под две раковины и подвесной тумбой с

Свежая идея для дизайна: главная ванная комната в морском стиле с светлыми деревянными фасадами, белой плиткой, керамической плиткой, белыми стенами, полом из терраццо, столешницей из искусственного кварца, белой столешницей и тумбой под две раковины - отличное фото интерьера

This project was a primary suite remodel that we began pre-pandemic. The primary bedroom was an addition to this waterfront home and we added character with bold board-and-batten statement wall, rich natural textures, and brushed metals. The primary bathroom received a custom white oak vanity that spanned over nine feet long, brass and matte black finishes, and an oversized steam shower in Zellige-inspired tile.

Blackstone Edge Photography
Источник вдохновения для домашнего уюта: большая главная ванная комната в морском стиле с отдельно стоящей ванной, серой плиткой, серыми стенами, плоскими фасадами, белыми фасадами, столешницей из искусственного камня, керамогранитной плиткой, полом из керамогранита, подвесной раковиной и душем без бортиков
Источник вдохновения для домашнего уюта: большая главная ванная комната в морском стиле с отдельно стоящей ванной, серой плиткой, серыми стенами, плоскими фасадами, белыми фасадами, столешницей из искусственного камня, керамогранитной плиткой, полом из керамогранита, подвесной раковиной и душем без бортиков

Nantucket Architectural Photography
Идея дизайна: большая главная ванная комната в морском стиле с отдельно стоящей ванной, угловым душем, белой плиткой, керамической плиткой, белыми стенами и светлым паркетным полом
Идея дизайна: большая главная ванная комната в морском стиле с отдельно стоящей ванной, угловым душем, белой плиткой, керамической плиткой, белыми стенами и светлым паркетным полом

The soft green opalescent tile in the shower and on the floor creates a subtle tactile geometry, in harmony with the matte white paint used on the wall and ceiling; semi gloss is used on the trim for additional subtle contrast. The sink has clean simple lines while providing much-needed accessible storage space. A clear frameless shower enclosure allows unobstructed views of the space.

Идея дизайна: главная ванная комната в морском стиле с открытыми фасадами, серыми фасадами, белыми стенами, светлым паркетным полом, врезной раковиной, белой столешницей, тумбой под две раковины и зеркалом с подсветкой

This Condo has been in the family since it was first built. And it was in desperate need of being renovated. The kitchen was isolated from the rest of the condo. The laundry space was an old pantry that was converted. We needed to open up the kitchen to living space to make the space feel larger. By changing the entrance to the first guest bedroom and turn in a den with a wonderful walk in owners closet.
Then we removed the old owners closet, adding that space to the guest bath to allow us to make the shower bigger. In addition giving the vanity more space.
The rest of the condo was updated. The master bath again was tight, but by removing walls and changing door swings we were able to make it functional and beautiful all that the same time.

The beautiful Master Suite bathroom is art in itself.
Источник вдохновения для домашнего уюта: большая главная ванная комната в морском стиле с открытыми фасадами, отдельно стоящей ванной, угловым душем, унитазом-моноблоком, белой плиткой, белыми стенами, полом из керамической плитки, настольной раковиной, столешницей из искусственного кварца, серым полом, открытым душем и фасадами цвета дерева среднего тона
Источник вдохновения для домашнего уюта: большая главная ванная комната в морском стиле с открытыми фасадами, отдельно стоящей ванной, угловым душем, унитазом-моноблоком, белой плиткой, белыми стенами, полом из керамической плитки, настольной раковиной, столешницей из искусственного кварца, серым полом, открытым душем и фасадами цвета дерева среднего тона

Стильный дизайн: маленькая главная ванная комната в морском стиле с фасадами в стиле шейкер, коричневыми фасадами, ванной в нише, душем над ванной, раздельным унитазом, синей плиткой, керамической плиткой, синими стенами, полом из керамической плитки, врезной раковиной, столешницей из искусственного кварца, синим полом и душем с распашными дверями для на участке и в саду - последний тренд

Builder: Watershed Builder
Photography: Michael Blevins
A large walk-in shower in Charlotte with double shower head, custom shower niche, white running bond pattern wall tile, and light gray hexagon mosaic tile floor

The Ranch Pass Project consisted of architectural design services for a new home of around 3,400 square feet. The design of the new house includes four bedrooms, one office, a living room, dining room, kitchen, scullery, laundry/mud room, upstairs children’s playroom and a three-car garage, including the design of built-in cabinets throughout. The design style is traditional with Northeast turn-of-the-century architectural elements and a white brick exterior. Design challenges encountered with this project included working with a flood plain encroachment in the property as well as situating the house appropriately in relation to the street and everyday use of the site. The design solution was to site the home to the east of the property, to allow easy vehicle access, views of the site and minimal tree disturbance while accommodating the flood plain accordingly.

На фото: большая главная ванная комната в морском стиле с белыми фасадами, душевой комнатой, белой плиткой, мраморной плиткой, серыми стенами, мраморным полом, врезной раковиной, столешницей из искусственного кварца, белым полом, душем с распашными дверями, белой столешницей, сиденьем для душа, тумбой под две раковины, встроенной тумбой и фасадами в стиле шейкер

Sleek black and white palette with unexpected blue hexagon floor. Bedrosians Cloe wall tile provides a stunning backdrop of interesting variations in hue and tone, complimented by Cal Faucets Tamalpais plumbing fixtures and Hubbardton Forge Vela light fixtures.

Идея дизайна: главная ванная комната в морском стиле с фасадами в стиле шейкер, черными фасадами, отдельно стоящей ванной, душем над ванной, раздельным унитазом, белой плиткой, плиткой кабанчик, серыми стенами, полом из керамогранита, накладной раковиной, столешницей из искусственного кварца, белым полом, серой столешницей, сиденьем для душа, тумбой под две раковины, встроенной тумбой и обоями на стенах

Photo by Ryan Bent
Идея дизайна: главная ванная комната среднего размера в морском стиле с фасадами цвета дерева среднего тона, белой плиткой, керамической плиткой, полом из керамогранита, врезной раковиной, серым полом, серыми стенами, белой столешницей и фасадами в стиле шейкер
Идея дизайна: главная ванная комната среднего размера в морском стиле с фасадами цвета дерева среднего тона, белой плиткой, керамической плиткой, полом из керамогранита, врезной раковиной, серым полом, серыми стенами, белой столешницей и фасадами в стиле шейкер

Contemporary Coastal Bathroom
Design: Three Salt Design Co.
Build: UC Custom Homes
Photo: Chad Mellon
На фото: главная ванная комната среднего размера в морском стиле с фасадами в стиле шейкер, отдельно стоящей ванной, душем в нише, белой плиткой, белыми стенами, серым полом, душем с распашными дверями, белой столешницей, синими фасадами, раздельным унитазом, мраморной плиткой, мраморным полом, врезной раковиной и столешницей из искусственного кварца
На фото: главная ванная комната среднего размера в морском стиле с фасадами в стиле шейкер, отдельно стоящей ванной, душем в нише, белой плиткой, белыми стенами, серым полом, душем с распашными дверями, белой столешницей, синими фасадами, раздельным унитазом, мраморной плиткой, мраморным полом, врезной раковиной и столешницей из искусственного кварца

William Quarles
Стильный дизайн: главная ванная комната в морском стиле с темными деревянными фасадами, раздельным унитазом, бежевой плиткой, керамогранитной плиткой, синими стенами, полом из керамогранита, врезной раковиной, столешницей из гранита, бежевым полом, душем с распашными дверями и бежевой столешницей - последний тренд
Стильный дизайн: главная ванная комната в морском стиле с темными деревянными фасадами, раздельным унитазом, бежевой плиткой, керамогранитной плиткой, синими стенами, полом из керамогранита, врезной раковиной, столешницей из гранита, бежевым полом, душем с распашными дверями и бежевой столешницей - последний тренд

The layout of this bathroom was reconfigured by locating the new tub on the rear wall, and putting the toilet on the left of the vanity.
The wall on the left of the existing vanity was taken out.
Главный санузел в морском стиле – фото дизайна интерьера
1

