Главный санузел с удлиненной плиткой – фото дизайна интерьера
Сортировать:
Бюджет
Сортировать:Популярное за сегодня
1 - 20 из 2 299 фото
1 из 3
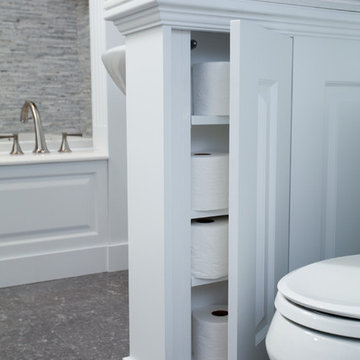
Пример оригинального дизайна: большая главная ванная комната в классическом стиле с фасадами с выступающей филенкой, белыми фасадами, накладной ванной, серой плиткой, удлиненной плиткой и серыми стенами

Wet Room, Modern Wet Room, Small Wet Room Renovation, First Floor Wet Room, Second Story Wet Room Bathroom, Open Shower With Bath In Open Area, Real Timber Vanity, West Leederville Bathrooms

Пример оригинального дизайна: большая главная ванная комната в современном стиле с бежевыми фасадами, ванной в нише, душем без бортиков, бежевой плиткой, удлиненной плиткой, бежевыми стенами, полом из керамической плитки, накладной раковиной, мраморной столешницей, белым полом, душем с распашными дверями, бежевой столешницей, тумбой под одну раковину и встроенной тумбой

The Holloway blends the recent revival of mid-century aesthetics with the timelessness of a country farmhouse. Each façade features playfully arranged windows tucked under steeply pitched gables. Natural wood lapped siding emphasizes this homes more modern elements, while classic white board & batten covers the core of this house. A rustic stone water table wraps around the base and contours down into the rear view-out terrace.
Inside, a wide hallway connects the foyer to the den and living spaces through smooth case-less openings. Featuring a grey stone fireplace, tall windows, and vaulted wood ceiling, the living room bridges between the kitchen and den. The kitchen picks up some mid-century through the use of flat-faced upper and lower cabinets with chrome pulls. Richly toned wood chairs and table cap off the dining room, which is surrounded by windows on three sides. The grand staircase, to the left, is viewable from the outside through a set of giant casement windows on the upper landing. A spacious master suite is situated off of this upper landing. Featuring separate closets, a tiled bath with tub and shower, this suite has a perfect view out to the rear yard through the bedroom's rear windows. All the way upstairs, and to the right of the staircase, is four separate bedrooms. Downstairs, under the master suite, is a gymnasium. This gymnasium is connected to the outdoors through an overhead door and is perfect for athletic activities or storing a boat during cold months. The lower level also features a living room with a view out windows and a private guest suite.
Architect: Visbeen Architects
Photographer: Ashley Avila Photography
Builder: AVB Inc.

На фото: большая главная ванная комната в стиле неоклассика (современная классика) с накладной ванной, душем без бортиков, серыми стенами, серым полом, открытым душем, серой плиткой, удлиненной плиткой, полом из керамогранита, врезной раковиной, мраморной столешницей, белой столешницей и сиденьем для душа с
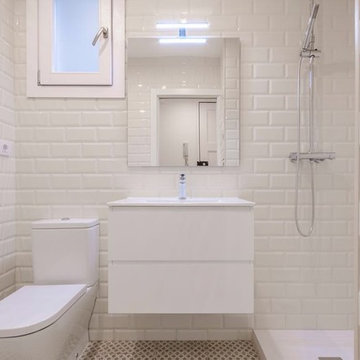
Inmatec instalaciones, Construcciones Carabantes & Ortega, TPC cocinas
Пример оригинального дизайна: маленькая главная ванная комната в стиле ретро с плоскими фасадами, душевой комнатой, раздельным унитазом, белой плиткой, удлиненной плиткой, белыми стенами, монолитной раковиной, столешницей из искусственного камня, бежевым полом и душем с распашными дверями для на участке и в саду
Пример оригинального дизайна: маленькая главная ванная комната в стиле ретро с плоскими фасадами, душевой комнатой, раздельным унитазом, белой плиткой, удлиненной плиткой, белыми стенами, монолитной раковиной, столешницей из искусственного камня, бежевым полом и душем с распашными дверями для на участке и в саду
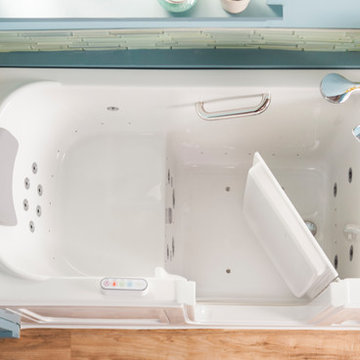
Our goal is to make customers feel independent and safe in the comfort of their own homes at every stage of life. Through our innovative walk-in tub designs, we strive to improve the quality of life for our customers by providing an accessible, secure way for people to bathe.
In addition to our unique therapeutic features, every American Standard walk-in tub includes safety and functionality benefits to fit the needs of people with limited mobility.
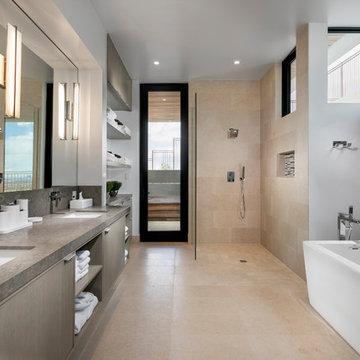
SB Architects
Свежая идея для дизайна: главная ванная комната в современном стиле с плоскими фасадами, отдельно стоящей ванной, открытым душем, разноцветной плиткой, удлиненной плиткой, врезной раковиной, бежевым полом, открытым душем и зеркалом с подсветкой - отличное фото интерьера
Свежая идея для дизайна: главная ванная комната в современном стиле с плоскими фасадами, отдельно стоящей ванной, открытым душем, разноцветной плиткой, удлиненной плиткой, врезной раковиной, бежевым полом, открытым душем и зеркалом с подсветкой - отличное фото интерьера
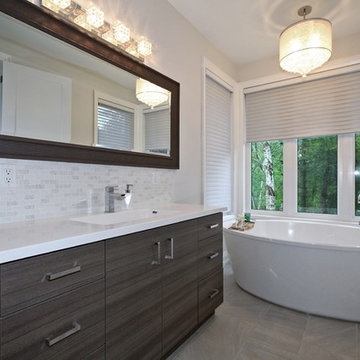
Идея дизайна: главная ванная комната среднего размера в стиле неоклассика (современная классика) с плоскими фасадами, темными деревянными фасадами, отдельно стоящей ванной, унитазом-моноблоком, серой плиткой, белой плиткой, удлиненной плиткой, серыми стенами, полом из керамогранита, врезной раковиной, столешницей из искусственного камня и серым полом
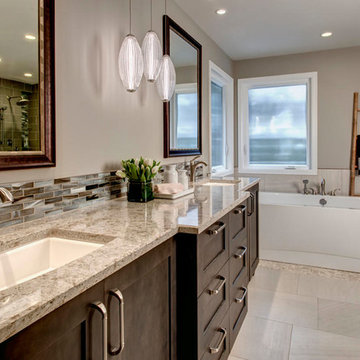
John Wilbanks Photography
Идея дизайна: большая главная ванная комната в стиле неоклассика (современная классика) с фасадами в стиле шейкер, темными деревянными фасадами, отдельно стоящей ванной, открытым душем, раздельным унитазом, разноцветной плиткой, удлиненной плиткой, бежевыми стенами, полом из галечной плитки, врезной раковиной и столешницей из искусственного кварца
Идея дизайна: большая главная ванная комната в стиле неоклассика (современная классика) с фасадами в стиле шейкер, темными деревянными фасадами, отдельно стоящей ванной, открытым душем, раздельным унитазом, разноцветной плиткой, удлиненной плиткой, бежевыми стенами, полом из галечной плитки, врезной раковиной и столешницей из искусственного кварца
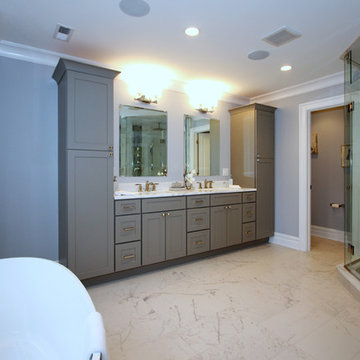
Идея дизайна: большая главная ванная комната в стиле неоклассика (современная классика) с фасадами в стиле шейкер, серыми фасадами, отдельно стоящей ванной, душем в нише, раздельным унитазом, черной плиткой, синей плиткой, серой плиткой, удлиненной плиткой, серыми стенами, мраморным полом, врезной раковиной и мраморной столешницей

Свежая идея для дизайна: большая главная ванная комната в современном стиле с плоскими фасадами, фасадами цвета дерева среднего тона, белыми стенами, настольной раковиной, бежевой плиткой, удлиненной плиткой, столешницей из искусственного кварца, отдельно стоящей ванной, душем без бортиков, унитазом-моноблоком, мраморным полом, белым полом и открытым душем - отличное фото интерьера
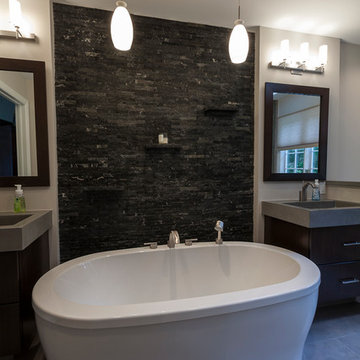
David Dadekian
Идея дизайна: большая главная ванная комната в современном стиле с плоскими фасадами, темными деревянными фасадами, отдельно стоящей ванной, душем в нише, раздельным унитазом, разноцветной плиткой, удлиненной плиткой, серыми стенами, полом из керамогранита, монолитной раковиной, столешницей из бетона, серым полом и душем с распашными дверями
Идея дизайна: большая главная ванная комната в современном стиле с плоскими фасадами, темными деревянными фасадами, отдельно стоящей ванной, душем в нише, раздельным унитазом, разноцветной плиткой, удлиненной плиткой, серыми стенами, полом из керамогранита, монолитной раковиной, столешницей из бетона, серым полом и душем с распашными дверями
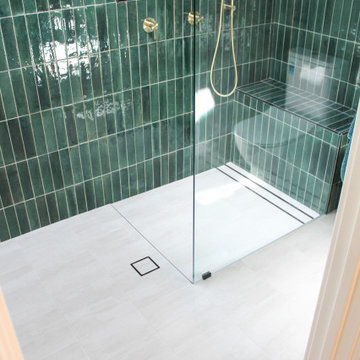
Green Bathroom, Wood Vanity, Small Bathroom Renovations, On the Ball Bathrooms
На фото: маленькая главная ванная комната в стиле модернизм с плоскими фасадами, светлыми деревянными фасадами, открытым душем, унитазом-моноблоком, зеленой плиткой, удлиненной плиткой, серыми стенами, полом из керамогранита, настольной раковиной, столешницей из дерева, белым полом, открытым душем, бежевой столешницей, сиденьем для душа, тумбой под одну раковину и подвесной тумбой для на участке и в саду с
На фото: маленькая главная ванная комната в стиле модернизм с плоскими фасадами, светлыми деревянными фасадами, открытым душем, унитазом-моноблоком, зеленой плиткой, удлиненной плиткой, серыми стенами, полом из керамогранита, настольной раковиной, столешницей из дерева, белым полом, открытым душем, бежевой столешницей, сиденьем для душа, тумбой под одну раковину и подвесной тумбой для на участке и в саду с
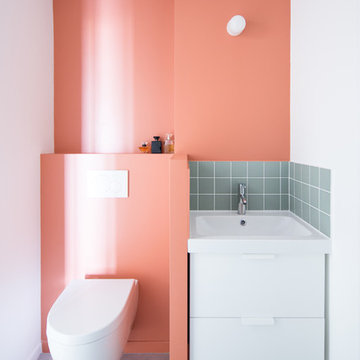
Philippe Billard
Источник вдохновения для домашнего уюта: маленькая главная ванная комната в скандинавском стиле с белыми фасадами, инсталляцией, белой плиткой, розовой плиткой, удлиненной плиткой, белыми стенами, бетонным полом, врезной раковиной и серым полом для на участке и в саду
Источник вдохновения для домашнего уюта: маленькая главная ванная комната в скандинавском стиле с белыми фасадами, инсталляцией, белой плиткой, розовой плиткой, удлиненной плиткой, белыми стенами, бетонным полом, врезной раковиной и серым полом для на участке и в саду

Master bathroom in Lake house.
Trent Bell Photography
Источник вдохновения для домашнего уюта: главная ванная комната среднего размера в современном стиле с фасадами цвета дерева среднего тона, отдельно стоящей ванной, душем в нише, синими стенами, светлым паркетным полом, настольной раковиной, столешницей из гранита, плоскими фасадами, разноцветной плиткой, удлиненной плиткой, коричневым полом, душем с распашными дверями и черной столешницей
Источник вдохновения для домашнего уюта: главная ванная комната среднего размера в современном стиле с фасадами цвета дерева среднего тона, отдельно стоящей ванной, душем в нише, синими стенами, светлым паркетным полом, настольной раковиной, столешницей из гранита, плоскими фасадами, разноцветной плиткой, удлиненной плиткой, коричневым полом, душем с распашными дверями и черной столешницей
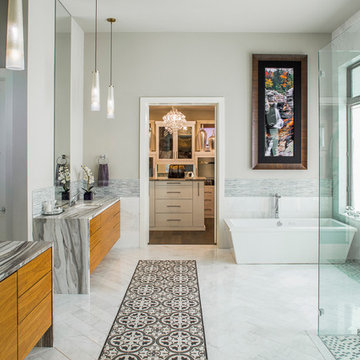
Timeless black and white is elevated through subtle combinations in this luxurious master bathroom. Interpreting the client’s vision of a 5-star contemporary hotel, this master bath’s high-end fixtures, custom cabinetry, finishes, tiles, and sophisticated design deliver the lavish amenities and creature comforts this urban professional couple will enjoy for years to come. Multiple cuts of marble, cleverly applied create interest and drama around the bath. Unique waterfall countertops, exaggerated mirrors to bring the outdoors in, deep soaking tub and oversized frameless glass shower, provide the allure of simple elegance and enduring design.
Tre Dunham - Fine Focus Photography

Warm earth tones and high-end granite are key to these bathroom designs of ours. For added detail and personalization we integrated custom mirrors and a stained glass window.
Project designed by Susie Hersker’s Scottsdale interior design firm Design Directives. Design Directives is active in Phoenix, Paradise Valley, Cave Creek, Carefree, Sedona, and beyond.
For more about Design Directives, click here: https://susanherskerasid.com/
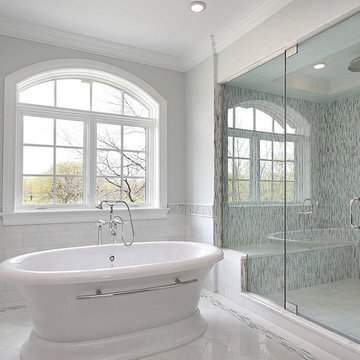
Calm of the Soho collection is made up of thin strips, finely cut and placed together for a linear contemporary look.
Идея дизайна: большая главная ванная комната в современном стиле с отдельно стоящей ванной, душем в нише, разноцветной плиткой, удлиненной плиткой, серыми стенами, полом из керамогранита, белым полом, душем с распашными дверями и сиденьем для душа
Идея дизайна: большая главная ванная комната в современном стиле с отдельно стоящей ванной, душем в нише, разноцветной плиткой, удлиненной плиткой, серыми стенами, полом из керамогранита, белым полом, душем с распашными дверями и сиденьем для душа

Свежая идея для дизайна: большая главная ванная комната в стиле неоклассика (современная классика) с фасадами с утопленной филенкой, белыми фасадами, душем без бортиков, раздельным унитазом, черной плиткой, удлиненной плиткой, белыми стенами, полом из керамической плитки, врезной раковиной, столешницей из искусственного кварца, разноцветным полом, открытым душем и белой столешницей - отличное фото интерьера
Главный санузел с удлиненной плиткой – фото дизайна интерьера
1

