Главная ванная комната – фото дизайна интерьера
Сортировать:
Бюджет
Сортировать:Популярное за сегодня
1 - 20 из 35 фото
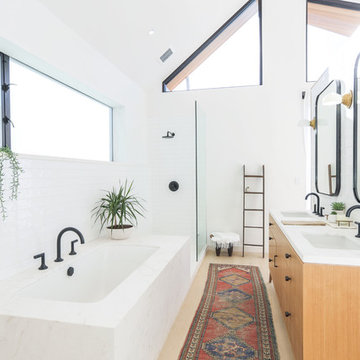
Jack & Jill Bath
Пример оригинального дизайна: узкая и длинная главная ванная комната в современном стиле с плоскими фасадами, светлыми деревянными фасадами, полновстраиваемой ванной, открытым душем, белой плиткой, белыми стенами, врезной раковиной, бежевым полом, открытым душем и светлым паркетным полом
Пример оригинального дизайна: узкая и длинная главная ванная комната в современном стиле с плоскими фасадами, светлыми деревянными фасадами, полновстраиваемой ванной, открытым душем, белой плиткой, белыми стенами, врезной раковиной, бежевым полом, открытым душем и светлым паркетным полом
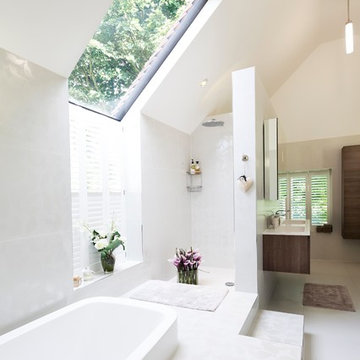
Create more space with a semi-wall and hide the toilet. The different levels in the bathroom and the sunken bath makes for a feeling of space and creates interest.
At Nicola Scannell Design we love bathrooms. They don't need to cost a fortune but they need to be well thought out to maximise space and give that luxurious feeling.
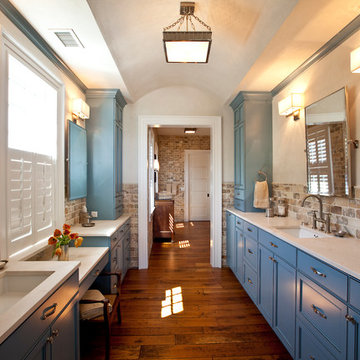
На фото: узкая и длинная главная ванная комната в морском стиле с врезной раковиной, синими фасадами, фасадами с утопленной филенкой, бежевыми стенами и паркетным полом среднего тона
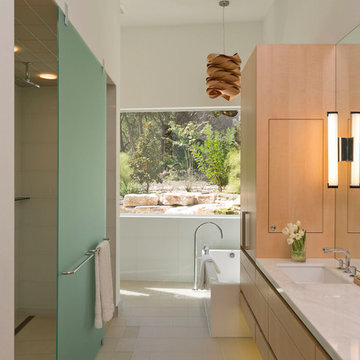
© Paul Bardagjy Photography
Пример оригинального дизайна: большая, узкая и длинная главная ванная комната в современном стиле с светлыми деревянными фасадами, ванной в нише, плоскими фасадами, душем в нише, белыми стенами, врезной раковиной, бежевым полом и открытым душем
Пример оригинального дизайна: большая, узкая и длинная главная ванная комната в современном стиле с светлыми деревянными фасадами, ванной в нише, плоскими фасадами, душем в нише, белыми стенами, врезной раковиной, бежевым полом и открытым душем
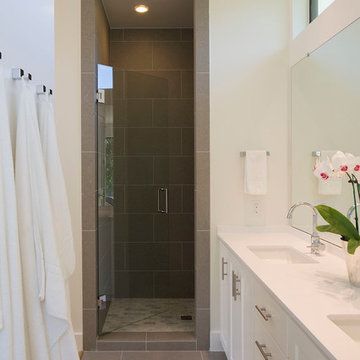
Photo: Paul Bardagjy
На фото: узкая и длинная главная ванная комната среднего размера в современном стиле с душем в нише, фасадами в стиле шейкер, белыми фасадами, раздельным унитазом, белой плиткой, белыми стенами, полом из цементной плитки, накладной раковиной, столешницей из искусственного камня, коричневым полом и душем с распашными дверями
На фото: узкая и длинная главная ванная комната среднего размера в современном стиле с душем в нише, фасадами в стиле шейкер, белыми фасадами, раздельным унитазом, белой плиткой, белыми стенами, полом из цементной плитки, накладной раковиной, столешницей из искусственного камня, коричневым полом и душем с распашными дверями

J Allen Smith Design / Build
На фото: большая, узкая и длинная главная ванная комната в стиле неоклассика (современная классика) с врезной раковиной, белыми фасадами, полновстраиваемой ванной, угловым душем, серой плиткой, мраморной плиткой, зелеными стенами, мраморным полом, мраморной столешницей, белым полом и душем с распашными дверями с
На фото: большая, узкая и длинная главная ванная комната в стиле неоклассика (современная классика) с врезной раковиной, белыми фасадами, полновстраиваемой ванной, угловым душем, серой плиткой, мраморной плиткой, зелеными стенами, мраморным полом, мраморной столешницей, белым полом и душем с распашными дверями с
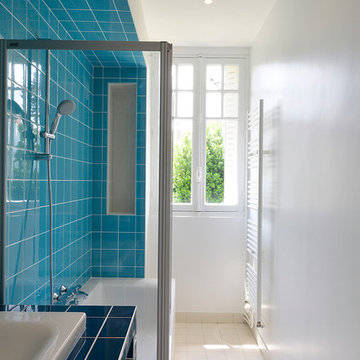
NICOLAS FUSSLER
Источник вдохновения для домашнего уюта: узкая и длинная главная ванная комната в современном стиле с накладной ванной, душем над ванной, синей плиткой, белыми стенами, врезной раковиной и столешницей из плитки
Источник вдохновения для домашнего уюта: узкая и длинная главная ванная комната в современном стиле с накладной ванной, душем над ванной, синей плиткой, белыми стенами, врезной раковиной и столешницей из плитки
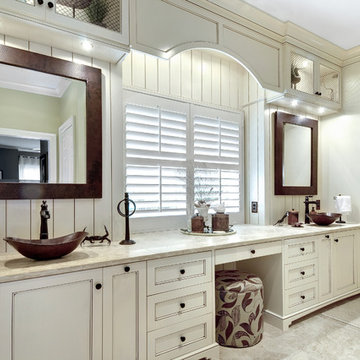
Photography by William Quarles
Источник вдохновения для домашнего уюта: большая, узкая и длинная главная ванная комната в стиле неоклассика (современная классика) с настольной раковиной, фасадами с утопленной филенкой, белыми фасадами, бежевой плиткой, бежевыми стенами и полом из керамической плитки
Источник вдохновения для домашнего уюта: большая, узкая и длинная главная ванная комната в стиле неоклассика (современная классика) с настольной раковиной, фасадами с утопленной филенкой, белыми фасадами, бежевой плиткой, бежевыми стенами и полом из керамической плитки
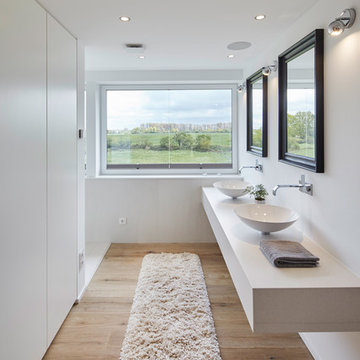
Turck Architekten
Пример оригинального дизайна: узкая и длинная главная ванная комната среднего размера в современном стиле с белыми стенами, настольной раковиной, столешницей из искусственного камня и светлым паркетным полом
Пример оригинального дизайна: узкая и длинная главная ванная комната среднего размера в современном стиле с белыми стенами, настольной раковиной, столешницей из искусственного камня и светлым паркетным полом
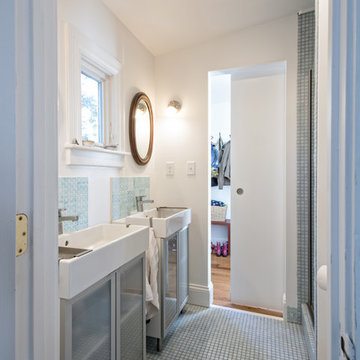
Construction by Deep Creek Builders
Photography by Andrew Hyslop
Идея дизайна: маленькая, узкая и длинная главная ванная комната в стиле неоклассика (современная классика) с консольной раковиной, стеклянными фасадами, синей плиткой, керамической плиткой, белыми стенами и полом из мозаичной плитки для на участке и в саду
Идея дизайна: маленькая, узкая и длинная главная ванная комната в стиле неоклассика (современная классика) с консольной раковиной, стеклянными фасадами, синей плиткой, керамической плиткой, белыми стенами и полом из мозаичной плитки для на участке и в саду
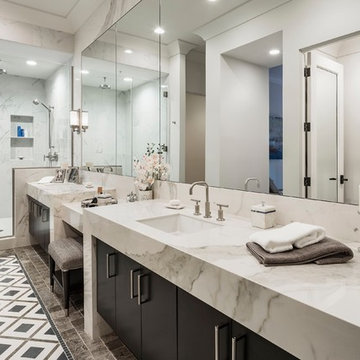
High Res Media
Пример оригинального дизайна: узкая и длинная главная ванная комната в современном стиле с плоскими фасадами, душем в нише, врезной раковиной и душем с распашными дверями
Пример оригинального дизайна: узкая и длинная главная ванная комната в современном стиле с плоскими фасадами, душем в нише, врезной раковиной и душем с распашными дверями
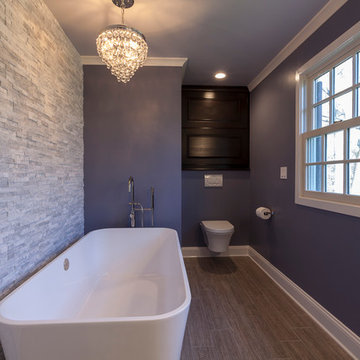
David Dadekian
Источник вдохновения для домашнего уюта: большая, узкая и длинная главная ванная комната в современном стиле с отдельно стоящей ванной, плоскими фасадами, темными деревянными фасадами, душем без бортиков, инсталляцией, белой плиткой, керамогранитной плиткой, фиолетовыми стенами, полом из керамогранита, врезной раковиной, столешницей из искусственного кварца, серым полом и открытым душем
Источник вдохновения для домашнего уюта: большая, узкая и длинная главная ванная комната в современном стиле с отдельно стоящей ванной, плоскими фасадами, темными деревянными фасадами, душем без бортиков, инсталляцией, белой плиткой, керамогранитной плиткой, фиолетовыми стенами, полом из керамогранита, врезной раковиной, столешницей из искусственного кварца, серым полом и открытым душем
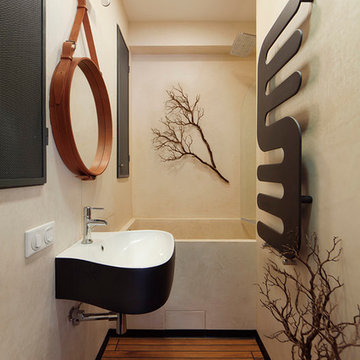
Источник вдохновения для домашнего уюта: узкая и длинная главная ванная комната в современном стиле с ванной в нише, душем над ванной, бежевыми стенами и подвесной раковиной

The goal of this project was to upgrade the builder grade finishes and create an ergonomic space that had a contemporary feel. This bathroom transformed from a standard, builder grade bathroom to a contemporary urban oasis. This was one of my favorite projects, I know I say that about most of my projects but this one really took an amazing transformation. By removing the walls surrounding the shower and relocating the toilet it visually opened up the space. Creating a deeper shower allowed for the tub to be incorporated into the wet area. Adding a LED panel in the back of the shower gave the illusion of a depth and created a unique storage ledge. A custom vanity keeps a clean front with different storage options and linear limestone draws the eye towards the stacked stone accent wall.
Houzz Write Up: https://www.houzz.com/magazine/inside-houzz-a-chopped-up-bathroom-goes-streamlined-and-swank-stsetivw-vs~27263720
The layout of this bathroom was opened up to get rid of the hallway effect, being only 7 foot wide, this bathroom needed all the width it could muster. Using light flooring in the form of natural lime stone 12x24 tiles with a linear pattern, it really draws the eye down the length of the room which is what we needed. Then, breaking up the space a little with the stone pebble flooring in the shower, this client enjoyed his time living in Japan and wanted to incorporate some of the elements that he appreciated while living there. The dark stacked stone feature wall behind the tub is the perfect backdrop for the LED panel, giving the illusion of a window and also creates a cool storage shelf for the tub. A narrow, but tasteful, oval freestanding tub fit effortlessly in the back of the shower. With a sloped floor, ensuring no standing water either in the shower floor or behind the tub, every thought went into engineering this Atlanta bathroom to last the test of time. With now adequate space in the shower, there was space for adjacent shower heads controlled by Kohler digital valves. A hand wand was added for use and convenience of cleaning as well. On the vanity are semi-vessel sinks which give the appearance of vessel sinks, but with the added benefit of a deeper, rounded basin to avoid splashing. Wall mounted faucets add sophistication as well as less cleaning maintenance over time. The custom vanity is streamlined with drawers, doors and a pull out for a can or hamper.
A wonderful project and equally wonderful client. I really enjoyed working with this client and the creative direction of this project.
Brushed nickel shower head with digital shower valve, freestanding bathtub, curbless shower with hidden shower drain, flat pebble shower floor, shelf over tub with LED lighting, gray vanity with drawer fronts, white square ceramic sinks, wall mount faucets and lighting under vanity. Hidden Drain shower system. Atlanta Bathroom.
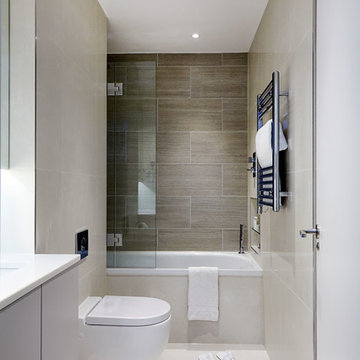
Anna Stathaki
Свежая идея для дизайна: узкая и длинная главная ванная комната в современном стиле с плоскими фасадами, накладной ванной, инсталляцией, бежевой плиткой, керамической плиткой, бежевыми стенами, полом из керамической плитки, врезной раковиной и столешницей из искусственного камня - отличное фото интерьера
Свежая идея для дизайна: узкая и длинная главная ванная комната в современном стиле с плоскими фасадами, накладной ванной, инсталляцией, бежевой плиткой, керамической плиткой, бежевыми стенами, полом из керамической плитки, врезной раковиной и столешницей из искусственного камня - отличное фото интерьера
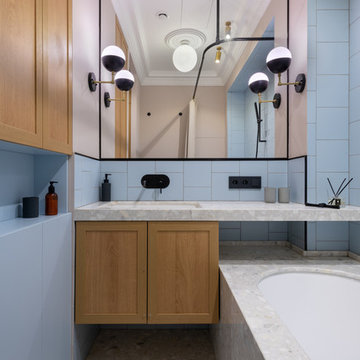
Свежая идея для дизайна: узкая и длинная главная ванная комната среднего размера в стиле модернизм с фасадами с утопленной филенкой, фасадами цвета дерева среднего тона, полновстраиваемой ванной, синей плиткой, полом из терраццо, врезной раковиной, столешницей терраццо, серым полом и серой столешницей - отличное фото интерьера

This master bath in a condo high rise was completely remodeled and transformed. Careful attention was given to tile selection and placement. The medicine cabinet display was custom design for optimum function and integration to the overall space. Various lighting systems are utilized to provide proper lighting and drama.
Mitchell Shenker, Photography

New 4 bedroom home construction artfully designed by E. Cobb Architects for a lively young family maximizes a corner street-to-street lot, providing a seamless indoor/outdoor living experience. A custom steel and glass central stairwell unifies the space and leads to a roof top deck leveraging a view of Lake Washington.
©2012 Steve Keating Photography

Originally a nearly three-story tall 1920’s European-styled home was turned into a modern villa for work and home. A series of low concrete retaining wall planters and steps gradually takes you up to the second level entry, grounding or anchoring the house into the site, as does a new wrap around veranda and trellis. Large eave overhangs on the upper roof were designed to give the home presence and were accented with a Mid-century orange color. The new master bedroom addition white box creates a better sense of entry and opens to the wrap around veranda at the opposite side. Inside the owners live on the lower floor and work on the upper floor with the garage basement for storage, archives and a ceramics studio. New windows and open spaces were created for the graphic designer owners; displaying their mid-century modern furnishings collection.
A lot of effort went into attempting to lower the house visually by bringing the ground plane higher with the concrete retaining wall planters, steps, wrap around veranda and trellis, and the prominent roof with exaggerated overhangs. That the eaves were painted orange is a cool reflection of the owner’s Dutch heritage. Budget was a driver for the project and it was determined that the footprint of the home should have minimal extensions and that the new windows remain in the same relative locations as the old ones. Wall removal was utilized versus moving and building new walls where possible.
Photo Credit: John Sutton Photography.

The second bathroom of the house, boasts the modern design of the walk-in shower, while also retaining a traditional feel in its' basin and cabinets.
Главная ванная комната – фото дизайна интерьера
1