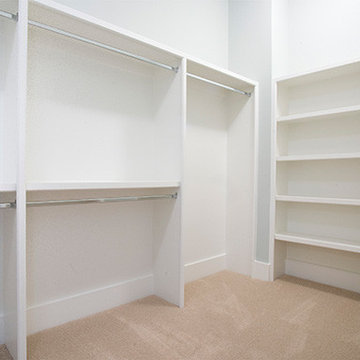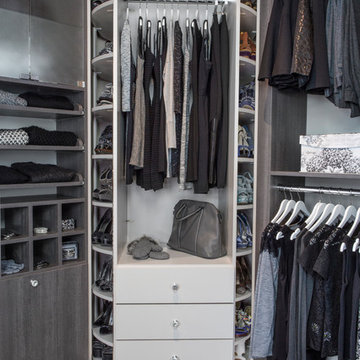Гардеробная в стиле неоклассика (современная классика) – фото дизайна интерьера
Сортировать:
Бюджет
Сортировать:Популярное за сегодня
101 - 120 из 22 875 фото
1 из 2
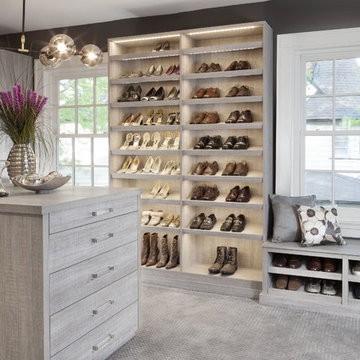
When you first walk into this dressing room, it’s the lighting that jumps out at you first. Each shelf is illuminated to show the brilliant colors and texture of the clothing. Light even pours through the big windows and draws your eye across the rooftops of Brooklyn to see the NYC skyline. It creates a feeling of brightness and positivity that energizes and enlivens. It’s a dressing room where you can look and feel your best as you begin your day.
Featured in a modern Italian Melamine and tastefully accented with complementing Matte Nickel hardware and Clear Acrylic handle pulls, this Chic Brooklyn Dressing Room proves to be not only stylish, but functional too.
This custom closet combines both high and low hanging sections, which afford you enough room to organize items based on size. This type of mechanism offers more depth than a standard hanging system.
The open shelving offers a substantial amount of depth, so you have plenty of space to personalize your room with mementos, collectibles and home decor. Adjustable shelves also give you the freedom to store items of all sizes from large shoe and boot boxes to smaller collectibles and scarves.
A functional key to closet design is being able to visualize and conveniently access items. There’s also something very appealing about having your items neatly displayed - especially when it comes to shoes. Our wide shoe shelves were purposely installed on a slant for easy access, allowing you to identify and grab your favorite footwear quickly and easily.
A spacious center island provides a place to relax while spreading out accessories and visualizing more possibilities. This center island was designed with extra drawer storage that includes a velvet lined jewelry drawer. Double jewelry drawers can add a sleek and useful dimension to any dressing room. An organized system will prevent tarnishing and with a designated spot for every piece, your jewelry stays organized and in perfect condition.
The space is maximized with smart storage features like an Elite Belt Rack and hook as well as Elite Valet Rods and a pull-out mirror. The unit also includes a Deluxe Pant Rack in a Matte Nickel finish. Thanks to the full-extension ball-bearing slides, everything is in complete view. This means you no longer have to waste time desperately hunting for something you know is hiding somewhere in your closet.
Lighting played a huge role in the design of this dressing room. In order to make the contents of the closet fully visible, we integrated a combination of energy efficient lighting options, including LED strip lights and touch dimmers as well as under-mounted shelf lights and sensor activated drawer lights. Efficient lighting options will put your wardrobe in full view early in the mornings and in the evenings when dressing rooms are used most.
Dressing rooms act as a personal sanctuary for mixing and matching the perfect ensemble. Your closet should cater to your personal needs, whether it’s top shelving or extra boot and hat storage. A well designed space can make dressing much easier - even on rushed mornings.
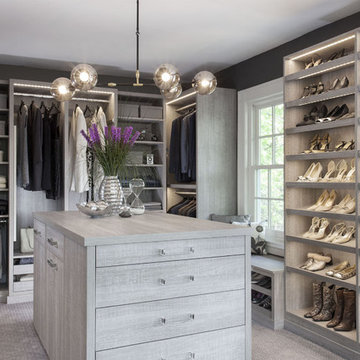
When you first walk into this dressing room, it’s the lighting that jumps out at you first. Each shelf is illuminated to show the brilliant colors and texture of the clothing. Light even pours through the big windows and draws your eye across the rooftops of Brooklyn to see the NYC skyline. It creates a feeling of brightness and positivity that energizes and enlivens. It’s a dressing room where you can look and feel your best as you begin your day.
Featured in a modern Italian Melamine and tastefully accented with complementing Matte Nickel hardware and Clear Acrylic handle pulls, this Chic Brooklyn Dressing Room proves to be not only stylish, but functional too.
This custom closet combines both high and low hanging sections, which afford you enough room to organize items based on size. This type of mechanism offers more depth than a standard hanging system.
The open shelving offers a substantial amount of depth, so you have plenty of space to personalize your room with mementos, collectibles and home decor. Adjustable shelves also give you the freedom to store items of all sizes from large shoe and boot boxes to smaller collectibles and scarves.
A functional key to closet design is being able to visualize and conveniently access items. There’s also something very appealing about having your items neatly displayed - especially when it comes to shoes. Our wide shoe shelves were purposely installed on a slant for easy access, allowing you to identify and grab your favorite footwear quickly and easily.
A spacious center island provides a place to relax while spreading out accessories and visualizing more possibilities. This center island was designed with extra drawer storage that includes a velvet lined jewelry drawer. Double jewelry drawers can add a sleek and useful dimension to any dressing room. An organized system will prevent tarnishing and with a designated spot for every piece, your jewelry stays organized and in perfect condition.
The space is maximized with smart storage features like an Elite Belt Rack and hook as well as Elite Valet Rods and a pull-out mirror. The unit also includes a Deluxe Pant Rack in a Matte Nickel finish. Thanks to the full-extension ball-bearing slides, everything is in complete view. This means you no longer have to waste time desperately hunting for something you know is hiding somewhere in your closet.
Lighting played a huge role in the design of this dressing room. In order to make the contents of the closet fully visible, we integrated a combination of energy efficient lighting options, including LED strip lights and touch dimmers as well as under-mounted shelf lights and sensor activated drawer lights. Efficient lighting options will put your wardrobe in full view early in the mornings and in the evenings when dressing rooms are used most.
Dressing rooms act as a personal sanctuary for mixing and matching the perfect ensemble. Your closet should cater to your personal needs, whether it’s top shelving or extra boot and hat storage. A well designed space can make dressing much easier - even on rushed mornings.
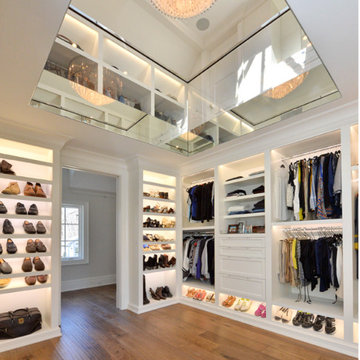
Стильный дизайн: большая гардеробная комната унисекс в стиле неоклассика (современная классика) с открытыми фасадами, белыми фасадами и паркетным полом среднего тона - последний тренд
Find the right local pro for your project
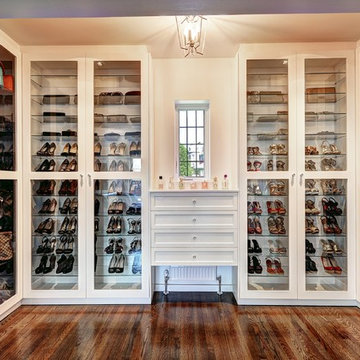
Стильный дизайн: большая гардеробная комната в стиле неоклассика (современная классика) с стеклянными фасадами, белыми фасадами и темным паркетным полом для женщин - последний тренд
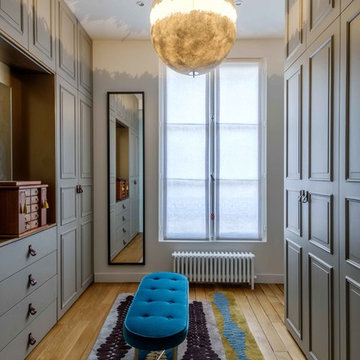
Christophe Rouffio
Стильный дизайн: большая парадная гардеробная в стиле неоклассика (современная классика) с фасадами с выступающей филенкой, серыми фасадами и светлым паркетным полом для женщин - последний тренд
Стильный дизайн: большая парадная гардеробная в стиле неоклассика (современная классика) с фасадами с выступающей филенкой, серыми фасадами и светлым паркетным полом для женщин - последний тренд

sabrina hill
На фото: парадная гардеробная среднего размера в стиле неоклассика (современная классика) с фасадами с утопленной филенкой, белыми фасадами, ковровым покрытием и бежевым полом для женщин
На фото: парадная гардеробная среднего размера в стиле неоклассика (современная классика) с фасадами с утопленной филенкой, белыми фасадами, ковровым покрытием и бежевым полом для женщин
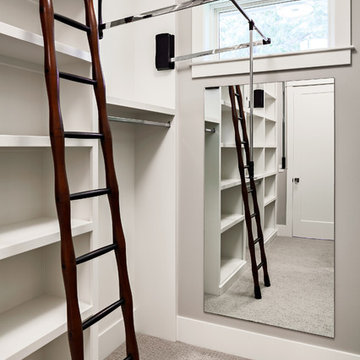
The Cicero is a modern styled home for today’s contemporary lifestyle. It features sweeping facades with deep overhangs, tall windows, and grand outdoor patio. The contemporary lifestyle is reinforced through a visually connected array of communal spaces. The kitchen features a symmetrical plan with large island and is connected to the dining room through a wide opening flanked by custom cabinetry. Adjacent to the kitchen, the living and sitting rooms are connected to one another by a see-through fireplace. The communal nature of this plan is reinforced downstairs with a lavish wet-bar and roomy living space, perfect for entertaining guests. Lastly, with vaulted ceilings and grand vistas, the master suite serves as a cozy retreat from today’s busy lifestyle.
Photographer: Brad Gillette
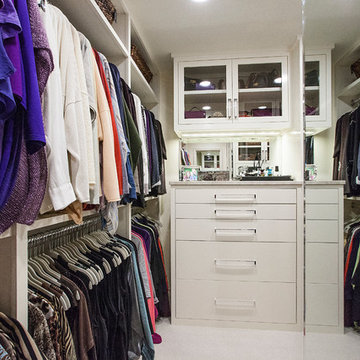
Источник вдохновения для домашнего уюта: гардеробная комната среднего размера в стиле неоклассика (современная классика) с плоскими фасадами, белыми фасадами и ковровым покрытием для женщин
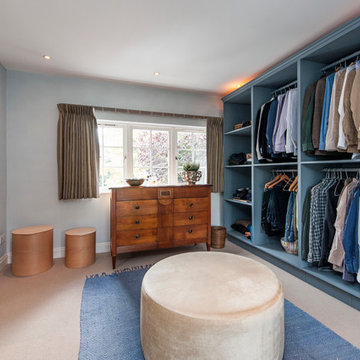
Идея дизайна: парадная гардеробная в стиле неоклассика (современная классика) с открытыми фасадами, синими фасадами, ковровым покрытием и бежевым полом для мужчин
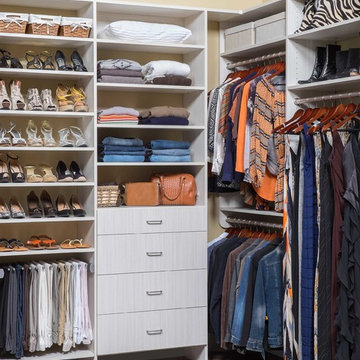
Пример оригинального дизайна: гардеробная комната среднего размера в стиле неоклассика (современная классика) с плоскими фасадами, белыми фасадами и темным паркетным полом для женщин
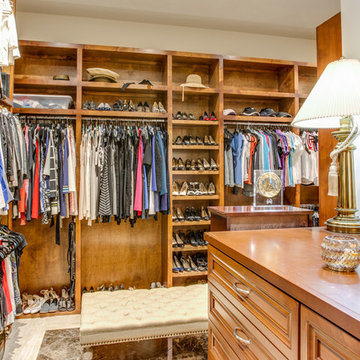
Four Walls Photography
На фото: большая парадная гардеробная в стиле неоклассика (современная классика) с фасадами с выступающей филенкой, фасадами цвета дерева среднего тона, мраморным полом и белым полом для женщин
На фото: большая парадная гардеробная в стиле неоклассика (современная классика) с фасадами с выступающей филенкой, фасадами цвета дерева среднего тона, мраморным полом и белым полом для женщин
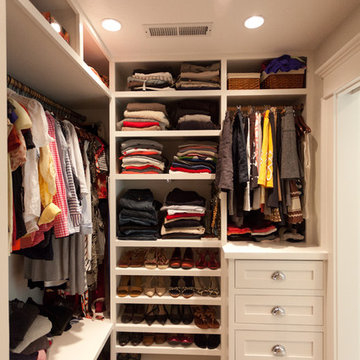
Jenni Pearson
Стильный дизайн: гардеробная комната среднего размера, унисекс в стиле неоклассика (современная классика) с фасадами в стиле шейкер, белыми фасадами и ковровым покрытием - последний тренд
Стильный дизайн: гардеробная комната среднего размера, унисекс в стиле неоклассика (современная классика) с фасадами в стиле шейкер, белыми фасадами и ковровым покрытием - последний тренд

Custom built-in shelving and hanging space in a renovated attic. Each section has a full cedar backing and adjustment holes for complete customization.
Photo Credit: Jessica Earley

Photography: Stephani Buchman
Floral: Bluebird Event Design
Идея дизайна: большая парадная гардеробная в стиле неоклассика (современная классика) с белыми фасадами, темным паркетным полом и фасадами с утопленной филенкой для женщин
Идея дизайна: большая парадная гардеробная в стиле неоклассика (современная классика) с белыми фасадами, темным паркетным полом и фасадами с утопленной филенкой для женщин
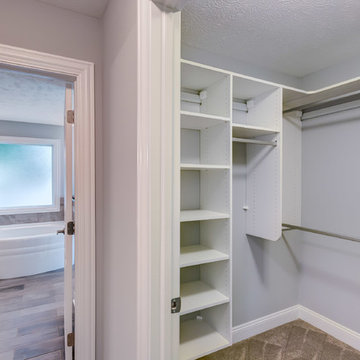
Стильный дизайн: гардеробная комната среднего размера в стиле неоклассика (современная классика) с белыми фасадами и ковровым покрытием для женщин - последний тренд
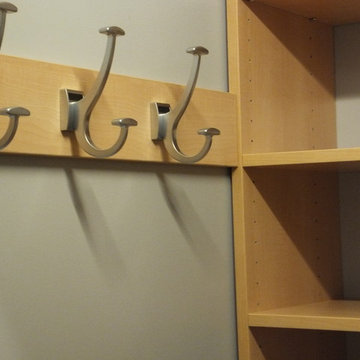
Wall hooks add function and efficiency by putting all available space to good use in this very compact metro condo walk-in.
Источник вдохновения для домашнего уюта: маленькая гардеробная комната в стиле неоклассика (современная классика) с открытыми фасадами и белыми фасадами для на участке и в саду, женщин
Источник вдохновения для домашнего уюта: маленькая гардеробная комната в стиле неоклассика (современная классика) с открытыми фасадами и белыми фасадами для на участке и в саду, женщин
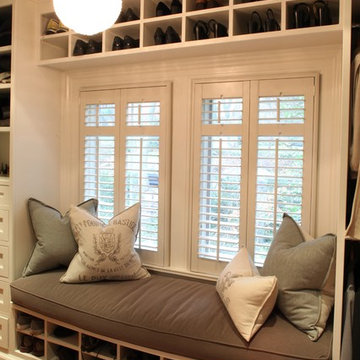
Photography by Peter Morehand
Источник вдохновения для домашнего уюта: большая гардеробная комната унисекс в стиле неоклассика (современная классика) с белыми фасадами и паркетным полом среднего тона
Источник вдохновения для домашнего уюта: большая гардеробная комната унисекс в стиле неоклассика (современная классика) с белыми фасадами и паркетным полом среднего тона
Гардеробная в стиле неоклассика (современная классика) – фото дизайна интерьера
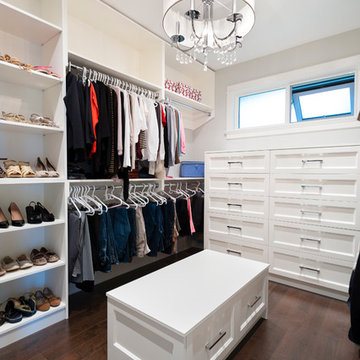
This beautiful home is located in West Vancouver BC. This family came to SGDI in the very early stages of design. They had architectural plans for their home, but needed a full interior package to turn constructions drawings into a beautiful liveable home. Boasting fantastic views of the water, this home has a chef’s kitchen equipped with a Wolf/Sub-Zero appliance package and a massive island with comfortable seating for 5. No detail was overlooked in this home. The master ensuite is a huge retreat with marble throughout, steam shower, and raised soaker tub overlooking the water with an adjacent 2 way fireplace to the mater bedroom. Frame-less glass was used as much as possible throughout the home to ensure views were not hindered. The basement boasts a large custom temperature controlled 150sft wine room. A marvel inside and out.
Paul Grdina Photography
6
