Гардеробная в стиле фьюжн с фасадами разных видов – фото дизайна интерьера
Сортировать:
Бюджет
Сортировать:Популярное за сегодня
1 - 20 из 525 фото

Matthew Millman
Идея дизайна: гардеробная комната в стиле фьюжн с плоскими фасадами, зелеными фасадами, паркетным полом среднего тона и коричневым полом для женщин
Идея дизайна: гардеробная комната в стиле фьюжн с плоскими фасадами, зелеными фасадами, паркетным полом среднего тона и коричневым полом для женщин
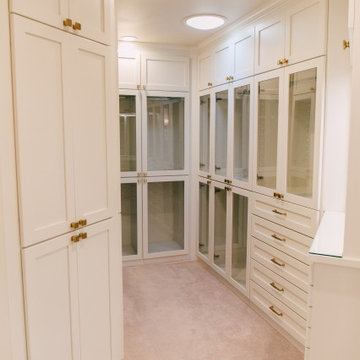
New master closet reconfigured and redesigned and built with custom cabinets.
Идея дизайна: маленькая гардеробная комната в стиле фьюжн с стеклянными фасадами, белыми фасадами, ковровым покрытием и бежевым полом для на участке и в саду, женщин
Идея дизайна: маленькая гардеробная комната в стиле фьюжн с стеклянными фасадами, белыми фасадами, ковровым покрытием и бежевым полом для на участке и в саду, женщин
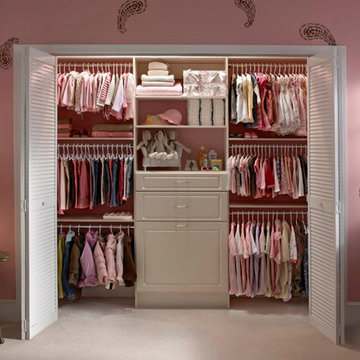
Идея дизайна: шкаф в нише среднего размера в стиле фьюжн с плоскими фасадами, белыми фасадами, ковровым покрытием и бежевым полом для женщин
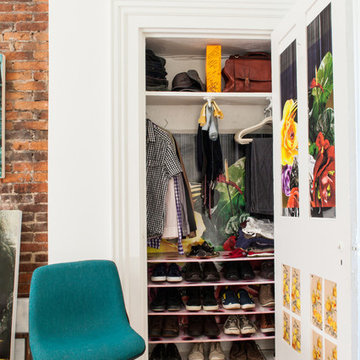
Photo: Jason Snyder © 2014 Houzz
Стильный дизайн: шкаф в нише в стиле фьюжн с открытыми фасадами и белыми фасадами - последний тренд
Стильный дизайн: шкаф в нише в стиле фьюжн с открытыми фасадами и белыми фасадами - последний тренд
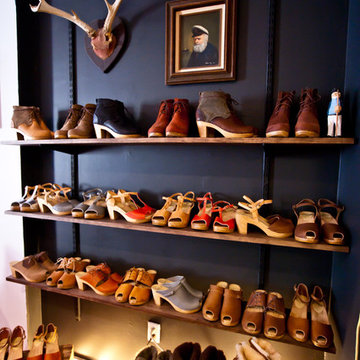
Chris A Dorsey Photography © 2013 Houzz
Стильный дизайн: гардеробная в стиле фьюжн с открытыми фасадами для женщин - последний тренд
Стильный дизайн: гардеробная в стиле фьюжн с открытыми фасадами для женщин - последний тренд
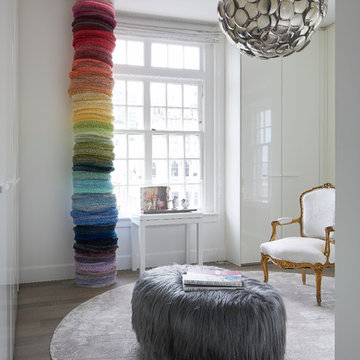
A dressing room to die for! White Poliform closets floor to ceiling.
Photos by:Jonathan Mitchell
Пример оригинального дизайна: большая гардеробная комната унисекс в стиле фьюжн с плоскими фасадами, белыми фасадами, темным паркетным полом и коричневым полом
Пример оригинального дизайна: большая гардеробная комната унисекс в стиле фьюжн с плоскими фасадами, белыми фасадами, темным паркетным полом и коричневым полом
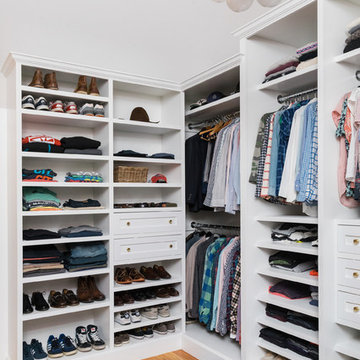
Стильный дизайн: большая гардеробная комната унисекс в стиле фьюжн с фасадами в стиле шейкер, белыми фасадами и паркетным полом среднего тона - последний тренд
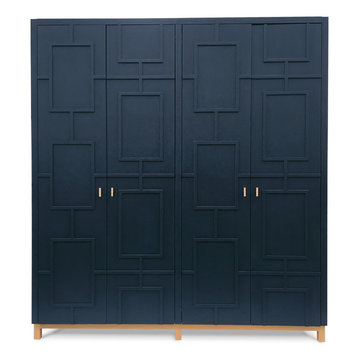
We were initially contacted by our clients to design and make a large fitted wardrobe, however after several discussions we realised that a free standing wardrobe would work better for their needs. We created the large freestanding wardrobe with four patterned doors in relief and titled it Relish. It has now been added to our range of freestanding furniture and available through Andrew Carpenter Design.
The inside of the wardrobe has rails shelves and four drawers that all fitted on concealed soft close runners. At 7 cm deep the top drawer is shallower than the others and can be used for jewellery and small items of clothing, whilst the three deeper drawers are a generous 14.5 cm deep.
The interior of the freestanding wardrobe is made from Finnish birch plywood with a solid oak frame underneath all finished in a hard wearing white oil to lighten the timber tone.
The exterior is hand brushed in deep blue.
Width 200 cm, depth: 58 cm, height: 222 cm.
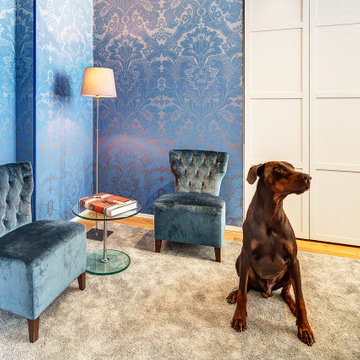
Mit Mut und Freude an Farbe! Hier fühlt sich auch der Hund im Haus wohl!
Die Tapete passend zu der vorhandenen Möbeln top ausgesucht von den Bauherrn. Der Einbauschrank ist Kleiderschrank und Wohnzimmerschrank zur gleich. Passend gemacht nach unser Design vom Schreiner.
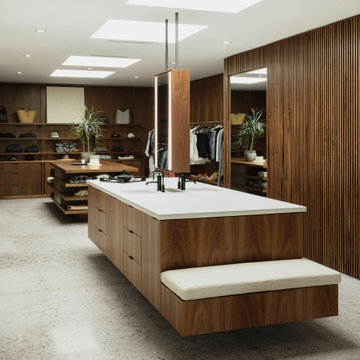
Photo by Roehner + Ryan
Свежая идея для дизайна: большая гардеробная в стиле фьюжн с плоскими фасадами, темными деревянными фасадами, бетонным полом и серым полом - отличное фото интерьера
Свежая идея для дизайна: большая гардеробная в стиле фьюжн с плоскими фасадами, темными деревянными фасадами, бетонным полом и серым полом - отличное фото интерьера
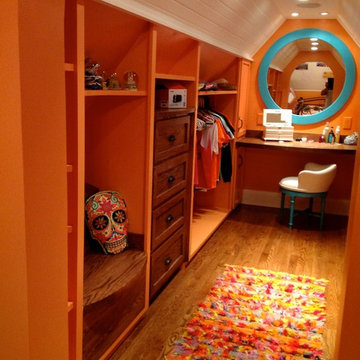
Mark Frateschi
На фото: парадная гардеробная среднего размера, унисекс в стиле фьюжн с фасадами в стиле шейкер и фасадами цвета дерева среднего тона с
На фото: парадная гардеробная среднего размера, унисекс в стиле фьюжн с фасадами в стиле шейкер и фасадами цвета дерева среднего тона с
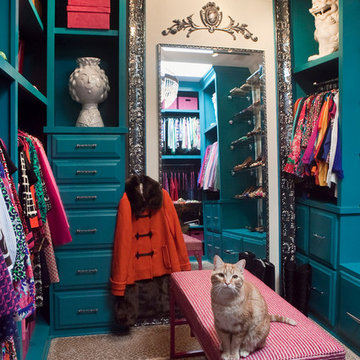
Timeless Memories Photography
Источник вдохновения для домашнего уюта: маленькая парадная гардеробная в стиле фьюжн с синими фасадами, фасадами с выступающей филенкой и ковровым покрытием для на участке и в саду, женщин
Источник вдохновения для домашнего уюта: маленькая парадная гардеробная в стиле фьюжн с синими фасадами, фасадами с выступающей филенкой и ковровым покрытием для на участке и в саду, женщин
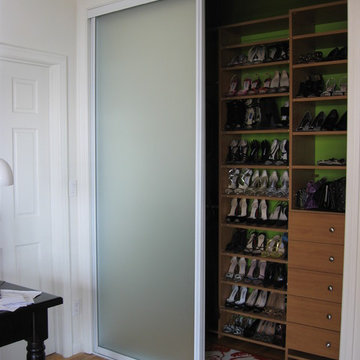
Wardrobe Doors
Пример оригинального дизайна: маленькая гардеробная комната в стиле фьюжн с плоскими фасадами, светлыми деревянными фасадами, светлым паркетным полом и коричневым полом для женщин, на участке и в саду
Пример оригинального дизайна: маленькая гардеробная комната в стиле фьюжн с плоскими фасадами, светлыми деревянными фасадами, светлым паркетным полом и коричневым полом для женщин, на участке и в саду
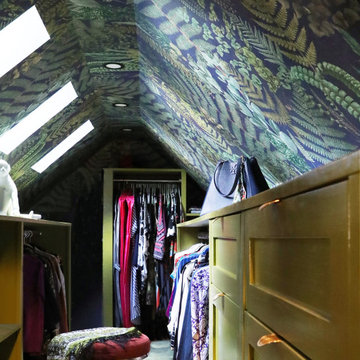
Свежая идея для дизайна: маленький встроенный шкаф в стиле фьюжн с фасадами в стиле шейкер, зелеными фасадами, паркетным полом среднего тона, зеленым полом и сводчатым потолком для на участке и в саду, женщин - отличное фото интерьера
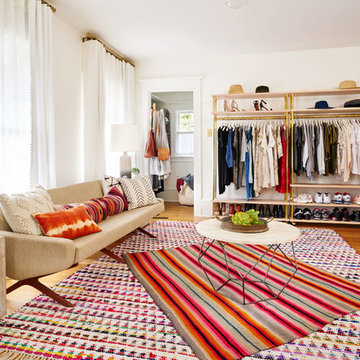
Photography by Blackstone Studios
Designed and Decorated by Lord Design
Restoration by Arciform
This former bedroom became a spectacular dressing room with custom open cloths racks and ample room to lounge while deciding what to wear.
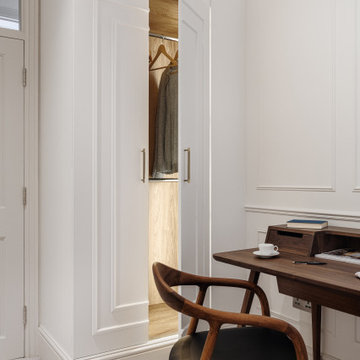
Transforming a small and dimly lit room into a multi-functional space that serves as a wardrobe, office, and guest bedroom requires thoughtful design choices to maximize light and create an inviting atmosphere. Here’s how the combination of white colours, mirrors, light furniture, and strategic lighting achieves this effect:
Utilizing White Colors and Mirrors
White Colors: Painting the walls and perhaps even the ceiling in white immediately brightens the space by reflecting both natural and artificial light. White surfaces act as a canvas, making the room feel more open and spacious.
Mirrors: Strategically placing mirrors can significantly enhance the room's brightness and sense of space. Mirrors reflect light around the room, making it feel larger and more open. Positioning a mirror opposite a window can maximize the reflection of natural light, while placing them near a light source can brighten up dark corners.
Incorporating Transparent Furniture
Heai’s Desk and Chair: Choosing delicate furniture, like Heai's desk and chair, contributes to a lighter feel in the room. Transparent furniture has a minimal visual footprint, making the space appear less cluttered and more open. This is particularly effective in small spaces where every square inch counts.
Adding Color and Warm Light
Sunflower Yellow Sofa: Introducing a piece of furniture in sunflower yellow provides a vibrant yet cosy focal point in the room. The cheerful colour can make the space feel more welcoming and lively, offsetting the lack of natural light.
Warm Light from Wes Elm: Lighting is crucial in transforming the atmosphere of a room. Warm light creates a cosy and inviting ambience, essential for a multi-functional space that serves as an office and guest bedroom. A light fixture from Wes Elm, known for its stylish and warm lighting solutions, can illuminate the room with a soft glow, enhancing the overall warmth and airiness.
The Overall Effect
The combination of these elements transforms a small, dark room into a bright, airy, and functional space. White colours and mirrors effectively increase light and the perception of space, while transparent furniture minimizes visual clutter. The sunflower yellow sofa and warm lighting introduce warmth and vibrancy, making the room welcoming for work, relaxation, and sleep. This thoughtful approach ensures the room serves its multi-functional purpose while maintaining a light, airy atmosphere.
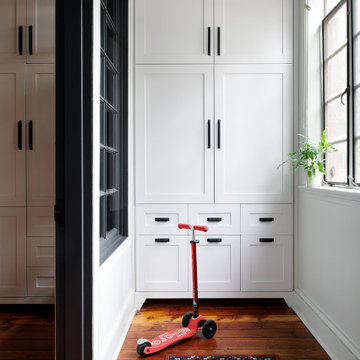
На фото: встроенный шкаф среднего размера, унисекс в стиле фьюжн с фасадами в стиле шейкер, фасадами цвета дерева среднего тона, паркетным полом среднего тона и коричневым полом с
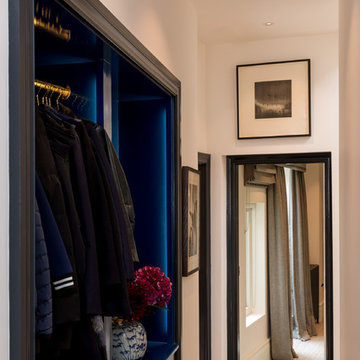
Electric blue back lit lacquer wardrobe.
Свежая идея для дизайна: маленькая парадная гардеробная унисекс в стиле фьюжн с открытыми фасадами, синими фасадами, паркетным полом среднего тона и коричневым полом для на участке и в саду - отличное фото интерьера
Свежая идея для дизайна: маленькая парадная гардеробная унисекс в стиле фьюжн с открытыми фасадами, синими фасадами, паркетным полом среднего тона и коричневым полом для на участке и в саду - отличное фото интерьера
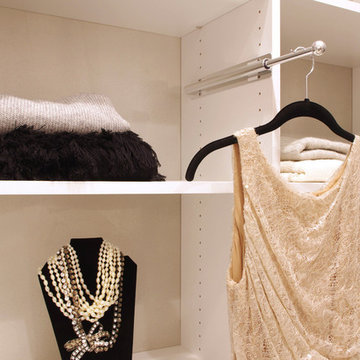
Margaret Ferrec
Стильный дизайн: парадная гардеробная среднего размера в стиле фьюжн с плоскими фасадами, белыми фасадами и ковровым покрытием для женщин - последний тренд
Стильный дизайн: парадная гардеробная среднего размера в стиле фьюжн с плоскими фасадами, белыми фасадами и ковровым покрытием для женщин - последний тренд
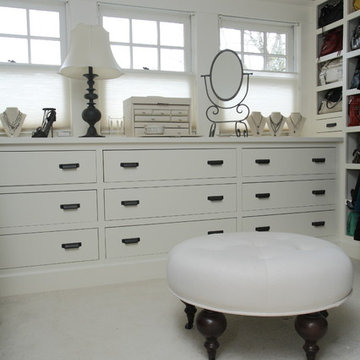
Photo: Teness Herman Photography © 2015 Houzz
Стильный дизайн: большая гардеробная комната в стиле фьюжн с плоскими фасадами, белыми фасадами и ковровым покрытием для женщин - последний тренд
Стильный дизайн: большая гардеробная комната в стиле фьюжн с плоскими фасадами, белыми фасадами и ковровым покрытием для женщин - последний тренд
Гардеробная в стиле фьюжн с фасадами разных видов – фото дизайна интерьера
1