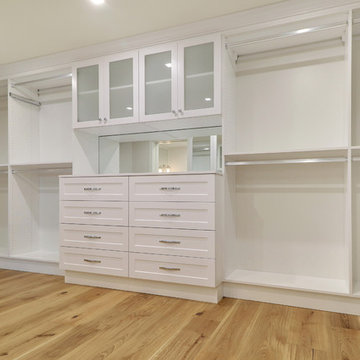Гардеробная в современном стиле – фото дизайна интерьера с высоким бюджетом
Сортировать:
Бюджет
Сортировать:Популярное за сегодня
1 - 20 из 3 996 фото
1 из 3

Стильный дизайн: гардеробная комната среднего размера, унисекс в современном стиле с открытыми фасадами, белыми фасадами, светлым паркетным полом и серым полом - последний тренд
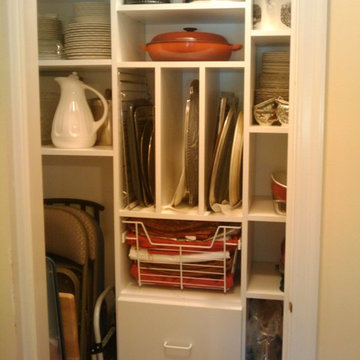
Cardinal Closets
Пример оригинального дизайна: маленький шкаф в нише унисекс в современном стиле с открытыми фасадами и белыми фасадами для на участке и в саду
Пример оригинального дизайна: маленький шкаф в нише унисекс в современном стиле с открытыми фасадами и белыми фасадами для на участке и в саду

Aménagement d'une suite parental avec 2 dressings sous pente, une baignoire, climatiseurs encastrés.
Sol en stratifié et tomettes hexagonales en destructurés, ambiance contemporaine assurée !
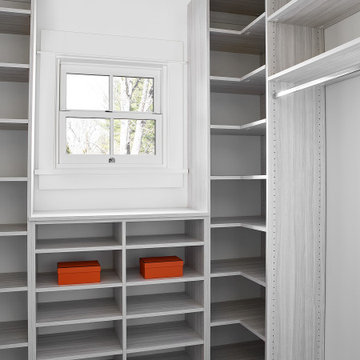
Стильный дизайн: гардеробная комната среднего размера в современном стиле с плоскими фасадами, серыми фасадами, светлым паркетным полом и бежевым полом для женщин - последний тренд
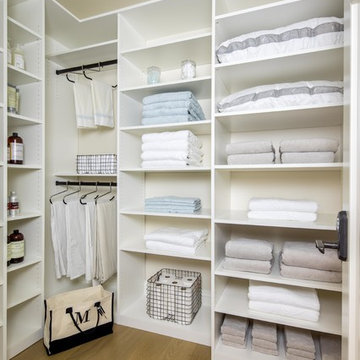
For the linen closet, the family needed space to organize and store not only sheets and towels, but toiletries and paper goods. The key to keeping a space like this organized is having adjustable shelving. As the needs of the family change, the closet continues to fit. I avoided cabinet doors for the linen closet because being able to see the items on each shelf makes it much easier to plan shopping and laundry activities. Besides, since this closet stays behind a closed door, there is no downside to having open shelves. Hanging rods provide a place for bedspreads and tablecloths to be stored without getting creased. And the white TFL gives the room an open, airy, clean feel.
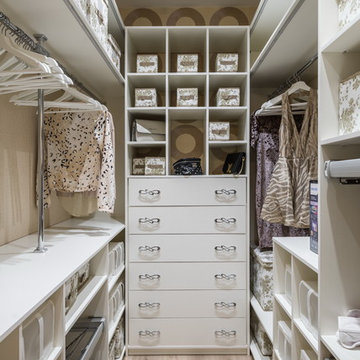
Андрей Белимов-Гущин
Источник вдохновения для домашнего уюта: маленькая гардеробная комната в современном стиле с плоскими фасадами, белыми фасадами, светлым паркетным полом и бежевым полом для женщин, на участке и в саду
Источник вдохновения для домашнего уюта: маленькая гардеробная комната в современном стиле с плоскими фасадами, белыми фасадами, светлым паркетным полом и бежевым полом для женщин, на участке и в саду
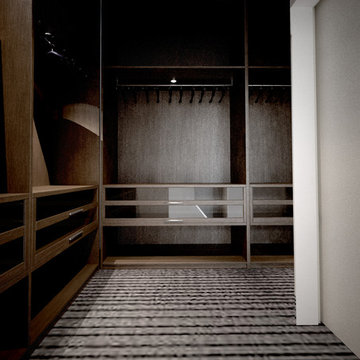
Director's Wardrobe
Источник вдохновения для домашнего уюта: большая гардеробная комната в современном стиле с открытыми фасадами, темными деревянными фасадами, ковровым покрытием и серым полом для мужчин
Источник вдохновения для домашнего уюта: большая гардеробная комната в современном стиле с открытыми фасадами, темными деревянными фасадами, ковровым покрытием и серым полом для мужчин
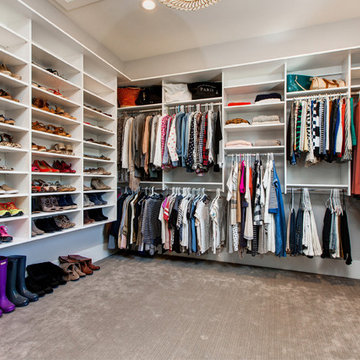
На фото: большая гардеробная комната унисекс в современном стиле с открытыми фасадами, белыми фасадами и ковровым покрытием с
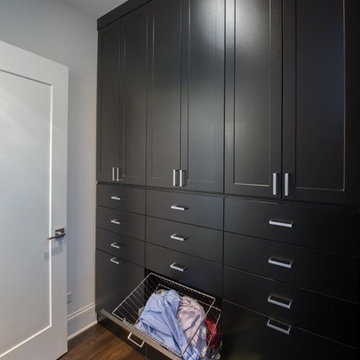
Gokhan Cukurova
www.GokhanWeddings.com
На фото: большая гардеробная комната унисекс в современном стиле с фасадами в стиле шейкер, черными фасадами и темным паркетным полом
На фото: большая гардеробная комната унисекс в современном стиле с фасадами в стиле шейкер, черными фасадами и темным паркетным полом
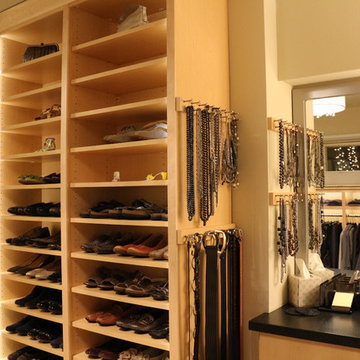
Стильный дизайн: большая парадная гардеробная в современном стиле с плоскими фасадами, светлыми деревянными фасадами и ковровым покрытием для женщин - последний тренд
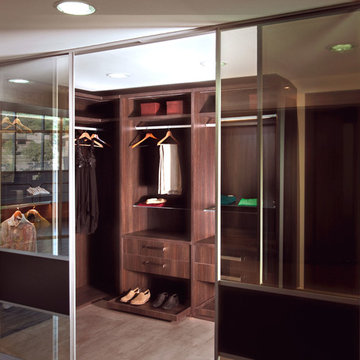
Пример оригинального дизайна: гардеробная комната среднего размера, унисекс в современном стиле с плоскими фасадами, темными деревянными фасадами и полом из керамической плитки
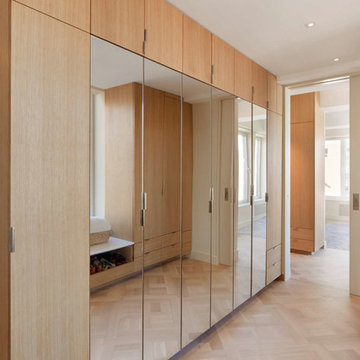
Nicolas Arellano
Источник вдохновения для домашнего уюта: большая гардеробная комната в современном стиле с плоскими фасадами, светлыми деревянными фасадами и паркетным полом среднего тона для женщин
Источник вдохновения для домашнего уюта: большая гардеробная комната в современном стиле с плоскими фасадами, светлыми деревянными фасадами и паркетным полом среднего тона для женщин

Идея дизайна: большая парадная гардеробная унисекс в современном стиле с плоскими фасадами, темными деревянными фасадами и полом из травертина

Alan Barley, AIA
This soft hill country contemporary family home is nestled in a surrounding live oak sanctuary in Spicewood, Texas. A screened-in porch creates a relaxing and welcoming environment while the large windows flood the house with natural lighting. The large overhangs keep the hot Texas heat at bay. Energy efficient appliances and site specific open house plan allows for a spacious home while taking advantage of the prevailing breezes which decreases energy consumption.
screened in porch, austin luxury home, austin custom home, barleypfeiffer architecture, barleypfeiffer, wood floors, sustainable design, soft hill contemporary, sleek design, pro work, modern, low voc paint, live oaks sanctuary, live oaks, interiors and consulting, house ideas, home planning, 5 star energy, hill country, high performance homes, green building, fun design, 5 star applance, find a pro, family home, elegance, efficient, custom-made, comprehensive sustainable architects, barley & pfeiffer architects,
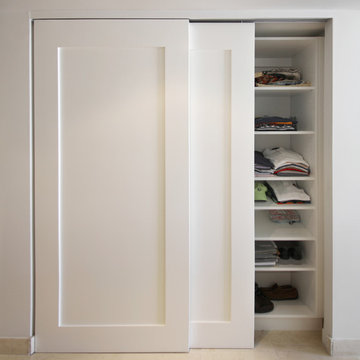
На фото: маленький шкаф в нише унисекс в современном стиле с плоскими фасадами, белыми фасадами, полом из керамогранита и бежевым полом для на участке и в саду с
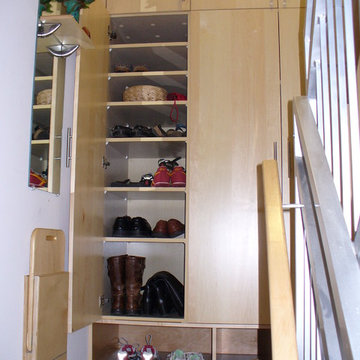
Источник вдохновения для домашнего уюта: шкаф в нише среднего размера, унисекс в современном стиле с плоскими фасадами, светлыми деревянными фасадами и полом из керамогранита
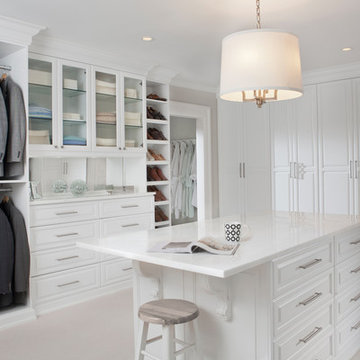
We built this stunning dressing room in maple wood with a crisp white painted finish. The space features a bench radiator cover, hutch, center island, enclosed shoe wall with numerous shelves and cubbies, abundant hanging storage, Revere Style doors and a vanity. The beautiful marble counter tops and other decorative items were supplied by the homeowner. The Island has deep velvet lined drawers, double jewelry drawers, large hampers and decorative corbels under the extended overhang. The hutch has clear glass shelves, framed glass door fronts and surface mounted LED lighting. The dressing room features brushed chrome tie racks, belt racks, scarf racks and valet rods.
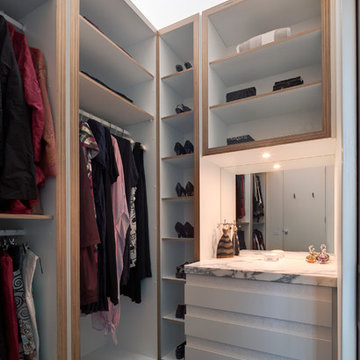
The walk in wardrobe provides ample and neatly ordered storage. Photo by Peter Bennetts
Пример оригинального дизайна: маленькая гардеробная комната в современном стиле с плоскими фасадами, белыми фасадами и бетонным полом для на участке и в саду, женщин
Пример оригинального дизайна: маленькая гардеробная комната в современном стиле с плоскими фасадами, белыми фасадами и бетонным полом для на участке и в саду, женщин
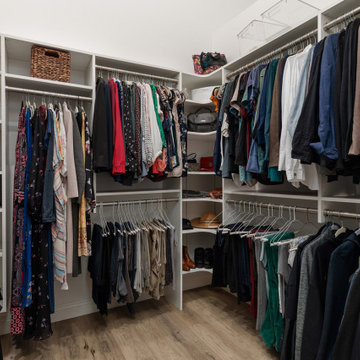
This outdated bathroom had a large garden tub that took up to much space and a very small shower and walk in closet. Not ideal for the primary bath. We removed the tub surround and added a new free standing tub that was better proportioned for the space. The entrance to the bathroom was moved to the other side of the room which allowed for the closet to enlarge and the shower to double in size. A fresh blue pallet was used with pattern and texture in mind. Large scale 24" x 48" tile was used in the shower to give it a slab like appearance. The marble and glass pebbles add a touch of sparkle to the shower floor and accent stripe. A marble herringbone was used as the vanity backsplash for interest. Storage was the goal in this bath. We achieved it by increasing the main vanity in length and adding a pantry with pull outs. The make up vanity has a cabinet that pulls out and stores all the tools for hair care.
A custom closet was added with shoe and handbag storage, a built in ironing board and plenty of hanging space. LVP was placed throughout the space to tie the closet and primary bedroom together.
Гардеробная в современном стиле – фото дизайна интерьера с высоким бюджетом
1
