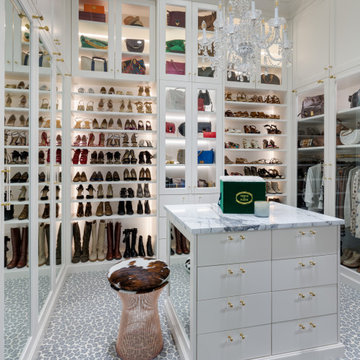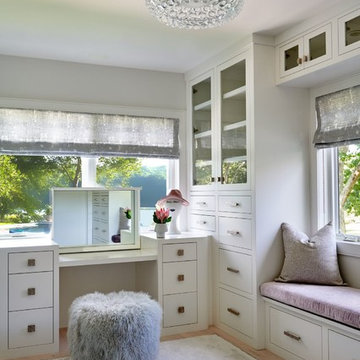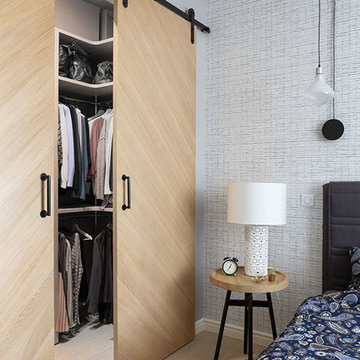Гардеробная в современном стиле – фото дизайна интерьера
Сортировать:
Бюджет
Сортировать:Популярное за сегодня
41 - 60 из 47 828 фото
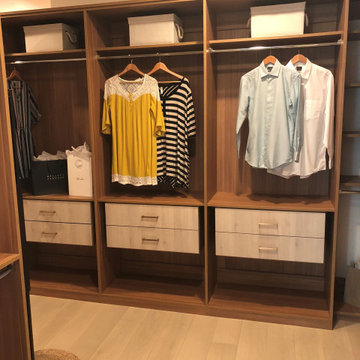
This photo depicts the elegant design we created for a luxury walk-in closet, which we built in a model home in Las Vegas. There are long hang shelves and top shelves in Cypress Live finish. The white drawers look elegant. We also added more storage space below the drawers.
Take a video tour of this project: https://youtu.be/5x9v161M2O0
Closets Las Vegas
7060 W Warm Springs Rd #110
Las Vegas, NV 89113
(702) 259-3000
Schedule a Free In-Showroom Consultation: https://closetslasvegas.com/schedule-free-showroom-consultation/
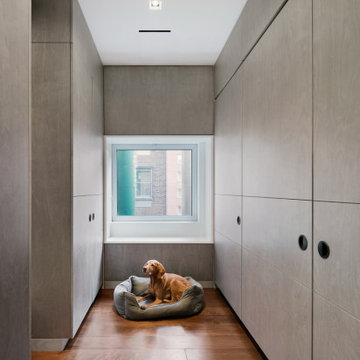
Boasting views of the Museum of Natural History and Central Park, the Beaux Arts and French Renaissance style building built in 1900 was once home to a luxury hotel. Over the years multiple hotel rooms were combined into the larger apartment residences that exist today. The resulting units, while large in size, lacked the continuity of a single formed space. StudioLAB was presented with the challenge of re-designing the space to fit a modern family’s lifestyle today with the flexibility to adjust as they evolve into their tomorrow. Thus, the existing configuration was completely abandoned with new programmatic elements being relocated in each and every corner of the space. For clients that are big wine connoisseurs, the focal point of entry and circulation lies in a 400 bottle, custom built, blackened steel and glass, temperature controlled wine cabinet. The once enclosed living room was demolished to create one main entertaining space that includes a new dining area and open kitchen. Hafele bi-folding pocket door slides were used in the Living room wall unit to conceal the television, bar and display shelves when not in use. Posing as kitchen cabinetry, a hidden integrated door opens to reveal a guest bedroom with an en suite bathroom. Down the hallway of wide plank ebony stained walnut flooring, a compact powder room was built to house an original Paul Villinski installation of small butterflies cut from recycled aluminum cans, entitled Mistral. Continuing down the hall, and through one of the walnut veneered doors, is the shared kids bedroom where a custom-built bunk bed with integrated storage steps and desk was designed to allow for play space and a reading corner. The kids bathroom across the hall is decorated with custom Lego inspired hand cast concrete tiles and integrated pull-out footstools residing underneath the floating vanity. The master suite features a bio-ethanol fireplace wrapped in blackened steel and integrated into the Tabu veneered built-in. The spacious walk-in closet serves several purposes, which include housing the apartment’s new central HVAC system as well as a sleeping spot for the family’s dog. An integrated URC control system paired with Lutron Radio RA lighting keypads were installed to control the AV, HVAC, lighting and solar shades all by the use of smartphones.
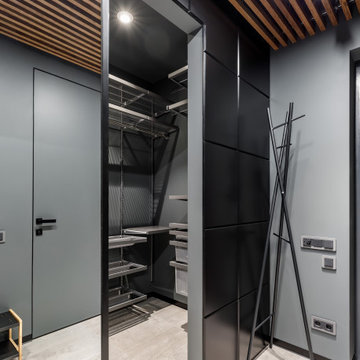
На фото: гардеробная комната в современном стиле с открытыми фасадами и бежевым полом для мужчин
Find the right local pro for your project
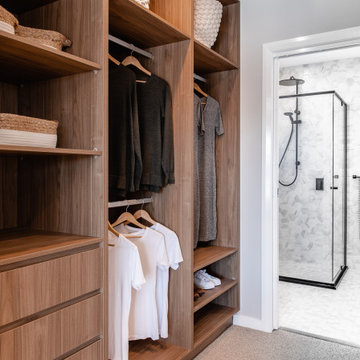
Свежая идея для дизайна: гардеробная комната в современном стиле с открытыми фасадами, фасадами цвета дерева среднего тона, ковровым покрытием и серым полом - отличное фото интерьера
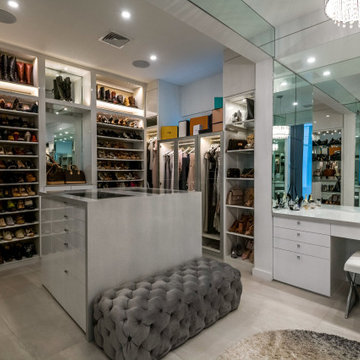
На фото: огромная гардеробная комната в современном стиле с открытыми фасадами, белыми фасадами и серым полом для женщин с
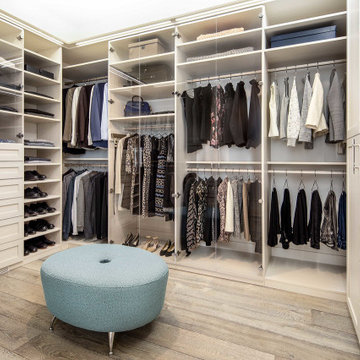
Walk-in master closet in Bianco textured thermal fused laminate and Craftsman Shaker fronts. Clear Plexiglas doors, LED overhead lighting. Ottoman from Della Roobia.
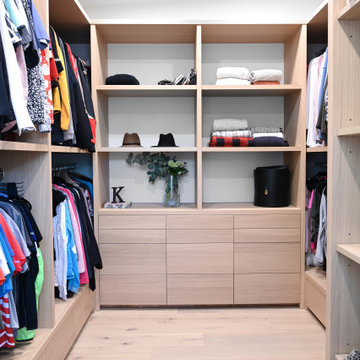
A contemporary west coast home inspired by its surrounding coastlines & greenbelt. With this busy family of all different professions, it was important to create optimal storage throughout the home to hide away odds & ends. A love of entertain made for a large kitchen, sophisticated wine storage & a pool table room for a hide away for the young adults. This space was curated for all ages of the home.
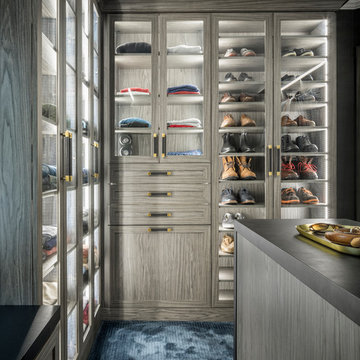
Men's Dressing room tailored to his specifications. Leather details, and textured materials highlighted by lighting throughout.
Источник вдохновения для домашнего уюта: большая гардеробная комната в современном стиле с серыми фасадами, ковровым покрытием, синим полом и стеклянными фасадами для мужчин
Источник вдохновения для домашнего уюта: большая гардеробная комната в современном стиле с серыми фасадами, ковровым покрытием, синим полом и стеклянными фасадами для мужчин
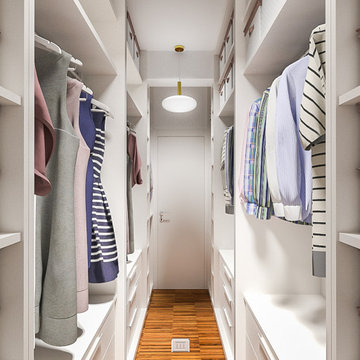
Liadesign
Стильный дизайн: маленькая гардеробная комната унисекс в современном стиле с открытыми фасадами, белыми фасадами и темным паркетным полом для на участке и в саду - последний тренд
Стильный дизайн: маленькая гардеробная комната унисекс в современном стиле с открытыми фасадами, белыми фасадами и темным паркетным полом для на участке и в саду - последний тренд
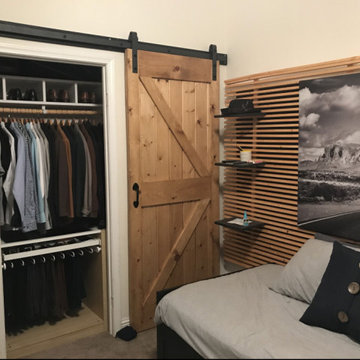
На фото: шкаф в нише среднего размера в современном стиле с открытыми фасадами для мужчин с

This walk-in closet is barely 3.5ft wide and approx 5.5ft deep, such a narrow space and still need to leave space for the access panel on the bottom right wall. Challenging closet space to design but we love the challenge. Designed in White finish with adjustable shelving giving you the freedom to move them up or down to create your desired storage space. This tiny closet has over 70" of hanging space, it has two hook sets on the wall, a belt rack, four drawers and adjustable shoe shelves that will hold up to 40 pairs of shoes.
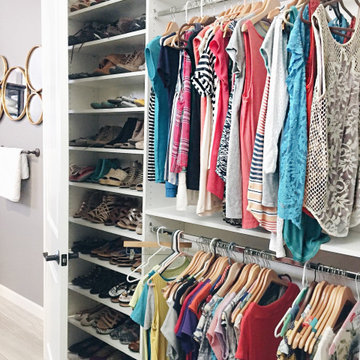
Идея дизайна: гардеробная комната среднего размера в современном стиле с плоскими фасадами, белыми фасадами, ковровым покрытием и серым полом для женщин
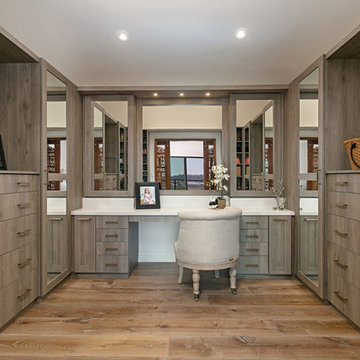
Идея дизайна: парадная гардеробная в современном стиле с плоскими фасадами, фасадами цвета дерева среднего тона и паркетным полом среднего тона
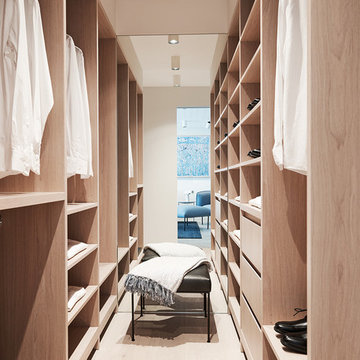
Photography: Damian Bennett
Styling: Emma Elizabeth Designs
Пример оригинального дизайна: гардеробная комната унисекс в современном стиле с открытыми фасадами, светлыми деревянными фасадами, светлым паркетным полом и бежевым полом
Пример оригинального дизайна: гардеробная комната унисекс в современном стиле с открытыми фасадами, светлыми деревянными фасадами, светлым паркетным полом и бежевым полом
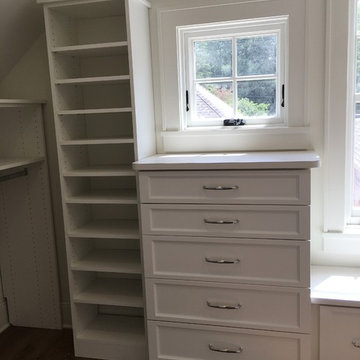
На фото: большая гардеробная комната унисекс в современном стиле с фасадами с утопленной филенкой и белыми фасадами с
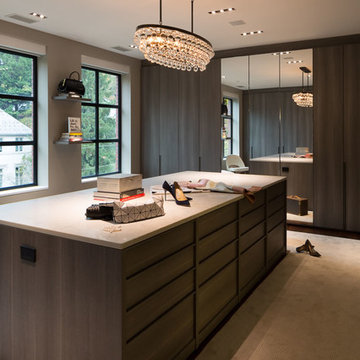
poliformdc.com
Пример оригинального дизайна: огромная гардеробная комната в современном стиле с плоскими фасадами, фасадами цвета дерева среднего тона, ковровым покрытием и бежевым полом для женщин
Пример оригинального дизайна: огромная гардеробная комната в современном стиле с плоскими фасадами, фасадами цвета дерева среднего тона, ковровым покрытием и бежевым полом для женщин
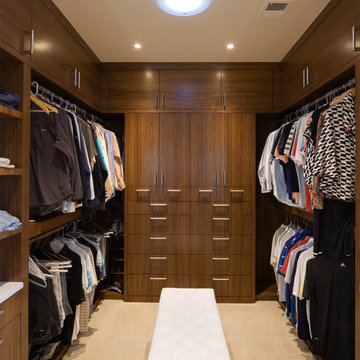
Свежая идея для дизайна: гардеробная комната унисекс в современном стиле с темными деревянными фасадами и бежевым полом - отличное фото интерьера
Гардеробная в современном стиле – фото дизайна интерьера
3
