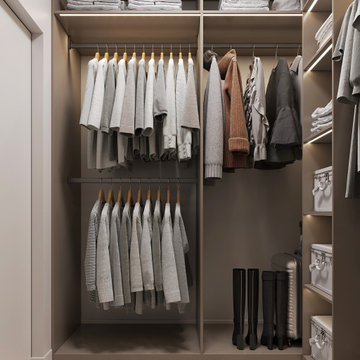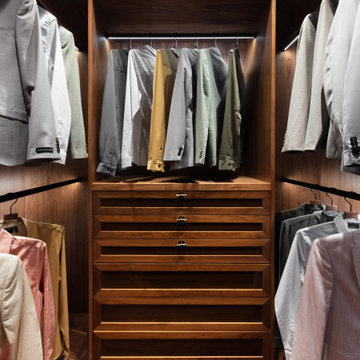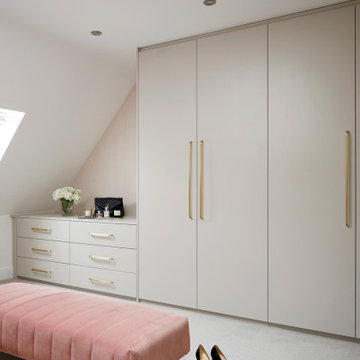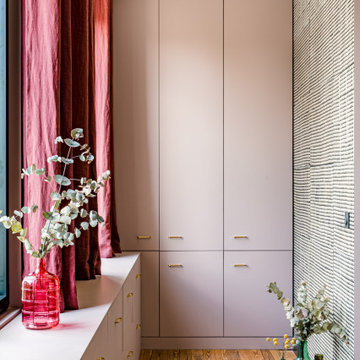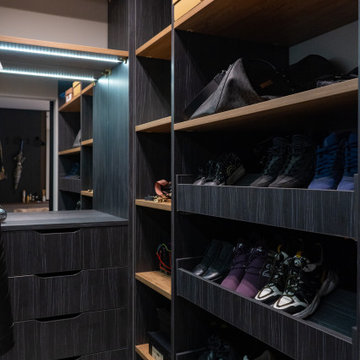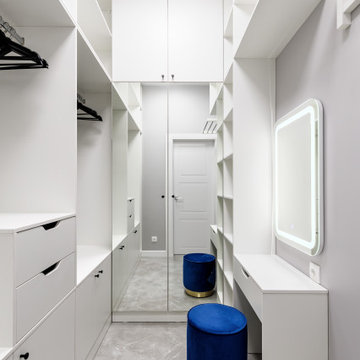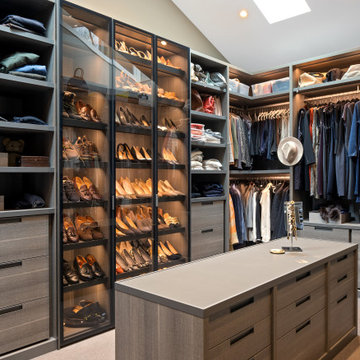Гардеробная в современном стиле – фото дизайна интерьера
Сортировать:
Бюджет
Сортировать:Популярное за сегодня
141 - 160 из 47 919 фото
1 из 4
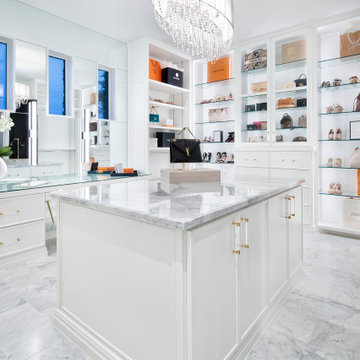
Источник вдохновения для домашнего уюта: гардеробная в современном стиле
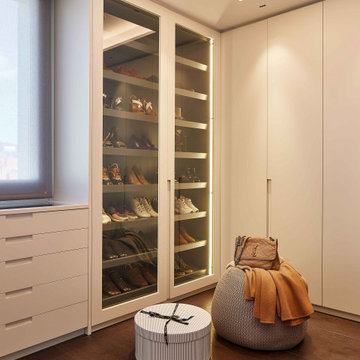
Esta casa tipo loft cuenta con una cocina con isla construida a base de porcelánicos de gran formato.
El original diseño de los armarios y los frentes de los cajones de los módulos bajos, lacados en color crema, se fabricaron para que se abrieran y cerraran de forma independiente. Por ello, obtenemos una cocina automatizada en la que resulta mucho más sencillo cocinar y realizar las tareas diarias de limpieza.
Find the right local pro for your project
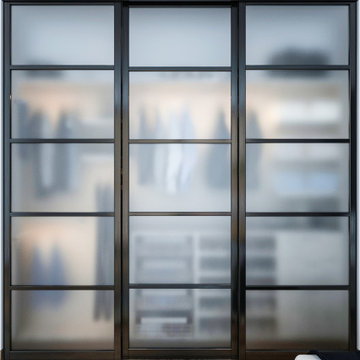
A reach-in closet - one of our specialties - works hard to store many of our most important possessions and with one of our custom closet organizers, you can literally double your storage.
Most reach-in closets start with a single hanging rod and shelf above it. Imagine adding multiple rods, custom-built trays, shelving, and cabinets that will utilize even the hard-to-reach areas behind the walls. Your closet organizer system will have plenty of space for your shoes, accessories, laundry, and valuables. We can do that, and more.
Please browse our gallery of custom closet organizers and start visualizing ideas for your own closet, and let your designer know which ones appeal to you the most. Have fun and keep in mind – this is just the beginning of all the storage solutions and customization we offer.

Our Princeton architects collaborated with the homeowners to customize two spaces within the primary suite of this home - the closet and the bathroom. The new, gorgeous, expansive, walk-in closet was previously a small closet and attic space. We added large windows and designed a window seat at each dormer. Custom-designed to meet the needs of the homeowners, this space has the perfect balance or hanging and drawer storage. The center islands offers multiple drawers and a separate vanity with mirror has space for make-up and jewelry. Shoe shelving is on the back wall with additional drawer space. The remainder of the wall space is full of short and long hanging areas and storage shelves, creating easy access for bulkier items such as sweaters.
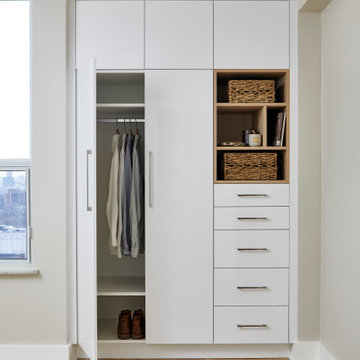
На фото: маленький встроенный шкаф унисекс в современном стиле с плоскими фасадами, белыми фасадами, светлым паркетным полом и коричневым полом для на участке и в саду
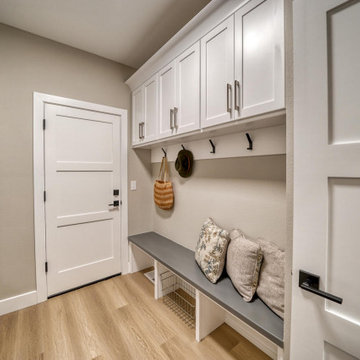
Пример оригинального дизайна: маленькая гардеробная комната унисекс в современном стиле с белыми фасадами и светлым паркетным полом для на участке и в саду
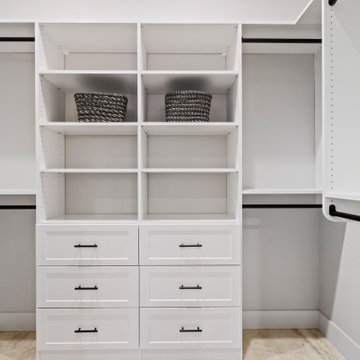
This Woodland Style home is a beautiful combination of rustic charm and modern flare. The Three bedroom, 3 and 1/2 bath home provides an abundance of natural light in every room. The home design offers a central courtyard adjoining the main living space with the primary bedroom. The master bath with its tiled shower and walk in closet provide the homeowner with much needed space without compromising the beautiful style of the overall home.
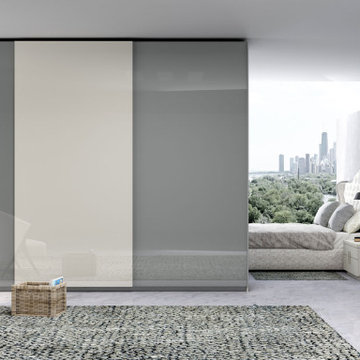
Fitted Sliding Wardrobe with frameless Top hung Doors in Combination of Dust Grey and White Gloss
sliding door wardrobes
built in wardrobes
Frameless sliding wardrobe
Soft close systems
Bespoke Italian sliding fitted wardrobe
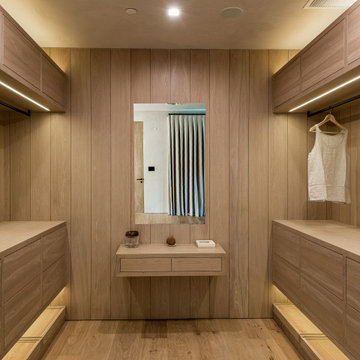
Стильный дизайн: гардеробная в современном стиле - последний тренд
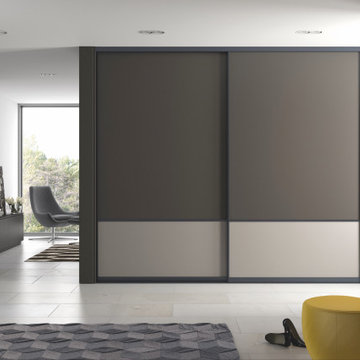
Sapphire Sliding Doors & Custom Cabinetry by Komandor. This room is filled with several of our custom made products such as the sliding doors, closet organizer, display/storage cabinet, and custom dresser. All of our products and materials are unique in that they are interchangeable. We can use the same material for our sliding door inserts that we use to build a custom storage unit. A room divider can use the same frosted glass as the cabinet doors. The drawer fronts can be the same color and material as the bifold doors. Any combination that you can imagine is achievable with our vast selection of products and materials. With Komandor everything is possible!

For this ski-in, ski-out mountainside property, the intent was to create an architectural masterpiece that was simple, sophisticated, timeless and unique all at the same time. The clients wanted to express their love for Japanese-American craftsmanship, so we incorporated some hints of that motif into the designs.
The high cedar wood ceiling and exposed curved steel beams are dramatic and reveal a roofline nodding to a traditional pagoda design. Striking bronze hanging lights span the kitchen and other unique light fixtures highlight every space. Warm walnut plank flooring and contemporary walnut cabinetry run throughout the home.
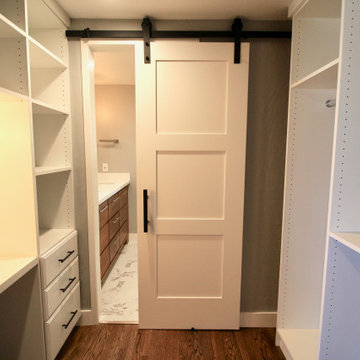
Стильный дизайн: гардеробная комната среднего размера, унисекс в современном стиле с плоскими фасадами, фасадами цвета дерева среднего тона, паркетным полом среднего тона и коричневым полом - последний тренд
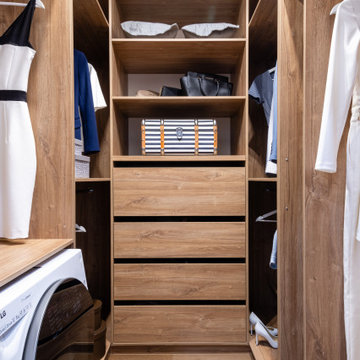
Свежая идея для дизайна: гардеробная комната унисекс в современном стиле с плоскими фасадами, светлыми деревянными фасадами, светлым паркетным полом и коричневым полом - отличное фото интерьера
Гардеробная в современном стиле – фото дизайна интерьера
8
