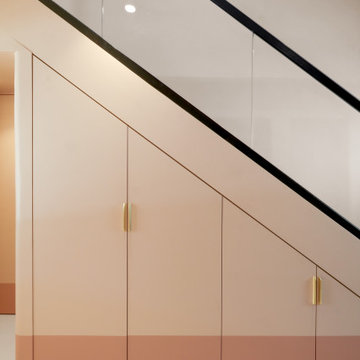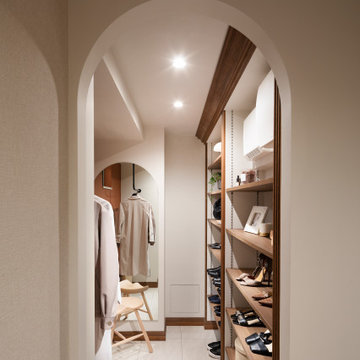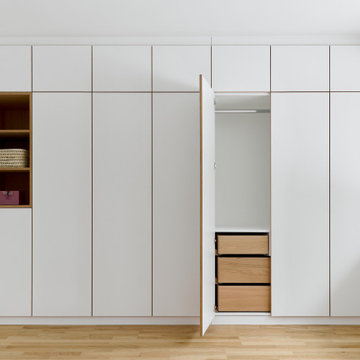Гардеробная в скандинавском стиле – фото дизайна интерьера
Сортировать:
Бюджет
Сортировать:Популярное за сегодня
1 - 20 из 2 601 фото
1 из 2

Пример оригинального дизайна: гардеробная комната в скандинавском стиле с паркетным полом среднего тона и сводчатым потолком
Find the right local pro for your project
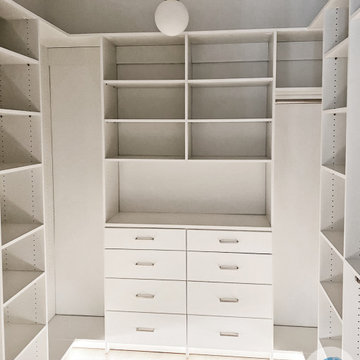
Master bedroom and bathroom remodel in Foster City, CA - This serene oasis of a master bathroom was created by adding in a sculpture-like freestanding tub, custom glass shower enclosure with rain shower, beautiful porcelain tiles, and matching Jack and Jill vanities. In the bedroom, we installed all new flooring and windows for an updated modern look.

Eric Pamies
Пример оригинального дизайна: парадная гардеробная унисекс в скандинавском стиле с фасадами цвета дерева среднего тона, паркетным полом среднего тона, плоскими фасадами и коричневым полом
Пример оригинального дизайна: парадная гардеробная унисекс в скандинавском стиле с фасадами цвета дерева среднего тона, паркетным полом среднего тона, плоскими фасадами и коричневым полом
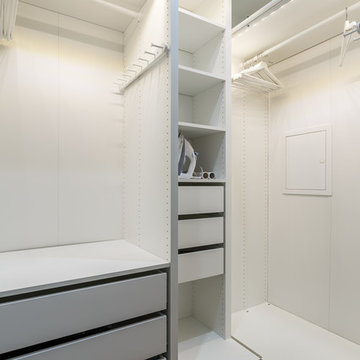
Стильный дизайн: гардеробная комната унисекс в скандинавском стиле с плоскими фасадами, серыми фасадами, коричневым полом и паркетным полом среднего тона - последний тренд
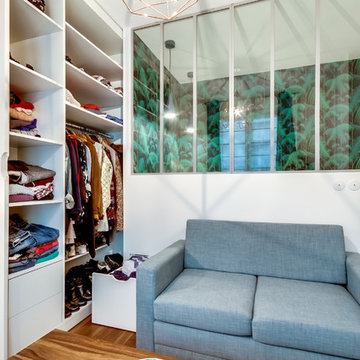
Le projet : Aux Batignolles, un studio parisien de 25m2 laissé dans son jus avec une minuscule cuisine biscornue dans l’entrée et une salle de bains avec WC, vieillotte en plein milieu de l’appartement.
La jeune propriétaire souhaite revoir intégralement les espaces pour obtenir un studio très fonctionnel et clair.
Notre solution : Nous allons faire table rase du passé et supprimer tous les murs. Grâce à une surélévation partielle du plancher pour les conduits sanitaires, nous allons repenser intégralement l’espace tout en tenant compte de différentes contraintes techniques.
Une chambre en alcôve surélevée avec des rangements tiroirs dissimulés en dessous, dont un avec une marche escamotable, est créée dans l’espace séjour. Un dressing coulissant à la verticale complète les rangements et une verrière laissera passer la lumière. La salle de bains est équipée d’une grande douche à l’italienne et d’un plan vasque sur-mesure avec lave-linge encastré. Les WC sont indépendants. La cuisine est ouverte sur le séjour et est équipée de tout l’électroménager nécessaire avec un îlot repas très convivial. Un meuble d’angle menuisé permet de ranger livres et vaisselle.

INT2architecture
Стильный дизайн: маленькая гардеробная комната унисекс в скандинавском стиле с белыми фасадами, полом из ламината, плоскими фасадами и бежевым полом для на участке и в саду - последний тренд
Стильный дизайн: маленькая гардеробная комната унисекс в скандинавском стиле с белыми фасадами, полом из ламината, плоскими фасадами и бежевым полом для на участке и в саду - последний тренд

На фото: гардеробная комната среднего размера, унисекс в скандинавском стиле с стеклянными фасадами, светлыми деревянными фасадами и ковровым покрытием с
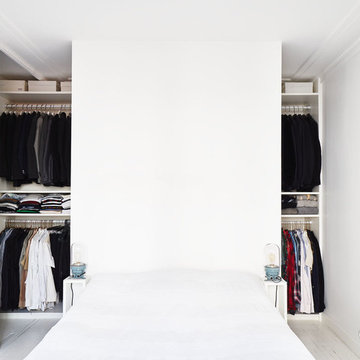
David Foessel
На фото: гардеробная комната среднего размера в скандинавском стиле с открытыми фасадами, белыми фасадами и деревянным полом для мужчин с
На фото: гардеробная комната среднего размера в скандинавском стиле с открытыми фасадами, белыми фасадами и деревянным полом для мужчин с
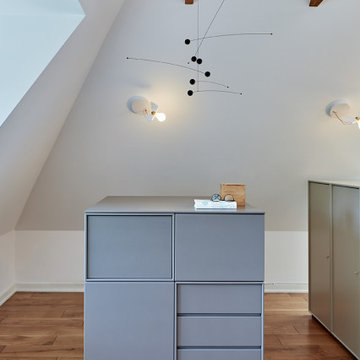
Свежая идея для дизайна: гардеробная в скандинавском стиле - отличное фото интерьера
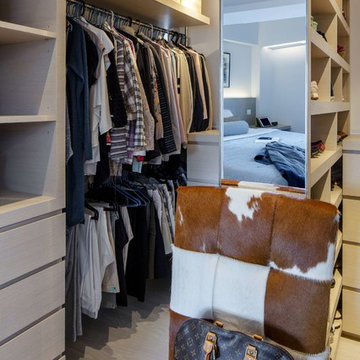
With a thoughtful use of lighting and carefully curated furniture, this 1,000 sq ft Mid-Levels apartment with unsightly columns and beams is transformed into a cosy Scandinavian home with a Japanese touch.
When you think of designing a home, one does not usually put Japanese and Nordic together. But Clifton was inspired by the compatibility of the two cultures, which both emphasise minimalism, to bring out this eye-catching fusion project.
Earth tones reminiscent of Scandinavian design are used throughout the apartment, allowing it to look more spacious and comfortable.
Upon entering the apartment, one is quickly greeted by the Japanese style living room, which oozes Zen with a faux fur carpet and flatter furniture pieces including a Fritz Hansen sofa in pink, side table from Habitat, dining table from HAY and pendent lamps from Louis Poulsen.
The apartment is blessed with a high ceiling, but nonetheless, its columns and beams originally made it appear smaller. But with a clever use of lighting, such as indirect lighting on top of the beams and strategic placement of lamps on the columns, the flaws are concealed and the unit appears taller, bigger and more comfortable.
Similarly, the kitchen is transformed into an open one with an island, so the owners, both social butterflies, can invite their friends over for gatherings.
Besides catering to the two adult owners, Clifton did not forget about their fur friend Buddy, a Bichon Frise. To ensure that Buddy does not feel left out at night, while ensuring the couple can have some privacy in their bedroom, a small square hole was made in the door for him to freely move in and out.
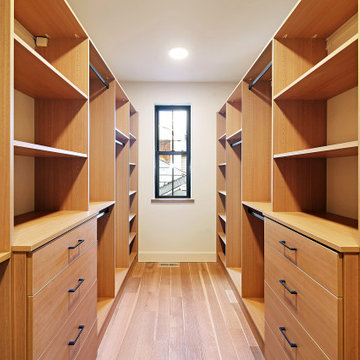
Beautifully designed master bedroom walk in closet with ample storage and built in shelving.
На фото: большая гардеробная комната унисекс в скандинавском стиле с плоскими фасадами, фасадами цвета дерева среднего тона, паркетным полом среднего тона и коричневым полом
На фото: большая гардеробная комната унисекс в скандинавском стиле с плоскими фасадами, фасадами цвета дерева среднего тона, паркетным полом среднего тона и коричневым полом
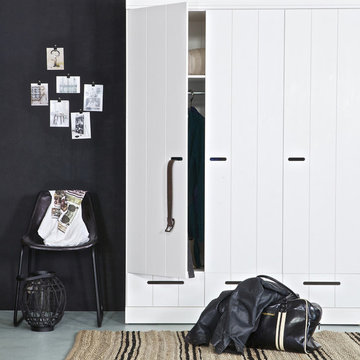
Versatile and elegant these cabinets go with anything and offer a wide range of storage options. Build your own storage wall with this contemporary kids bedroom wardrobe. A great way to create storage. This stylish freestanding cabinet is made from scandinavian solid pine with a white painted finish, with white melamine interior shelving. Alternatively customise these lockers with a coat of paint in a colour of your choosing to fit any bedroom theme. A 3 door cupboard that look stylish freestanding or against another connect. The wardrobe comes with a standard interior, but why not add drawers for a stylish storage solution.
Features and Benefits:
3 door cabinet with shelves, partition and rail.
FSC approved timber.
Made from solid pine with white painted finish.
White melamine interior shelving.
Easy to paint your own.
Dimensions: Height 195cm Width 140cm Depth 53cm.
Optional Extras:
3 floor drawers +£75
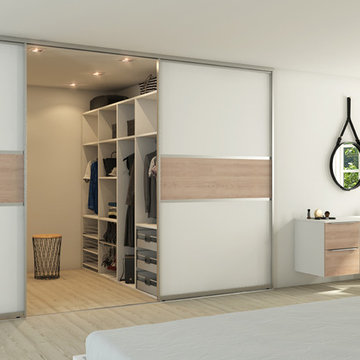
Yellowstone EG/ Hvid Walk in Skydedørsgarderobe
Mange farvemuligheder
Источник вдохновения для домашнего уюта: гардеробная в скандинавском стиле
Источник вдохновения для домашнего уюта: гардеробная в скандинавском стиле
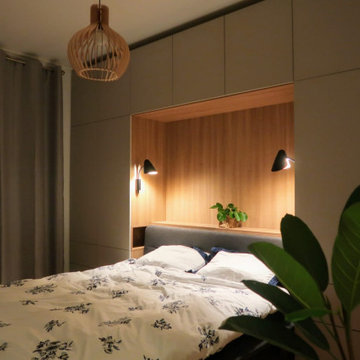
На фото: маленькая парадная гардеробная унисекс в скандинавском стиле для на участке и в саду
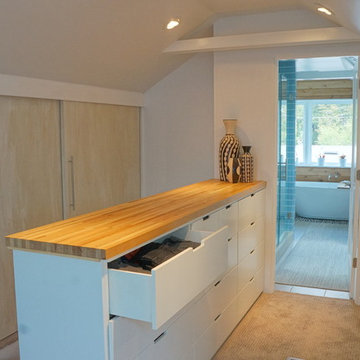
Источник вдохновения для домашнего уюта: маленькая парадная гардеробная унисекс в скандинавском стиле с плоскими фасадами, белыми фасадами и ковровым покрытием для на участке и в саду
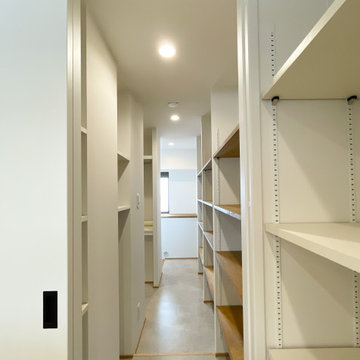
✏︎物件詳細
☑︎リノベーション工事費用 1230万円(税込)
☑︎工事期間 2.5ヶ月
☑︎プランニング期間 2.5ヶ月
☑︎築年数 36年(1988年)
☑︎専有面積 50.1㎡
☑︎エリア 京都府宇治市
Источник вдохновения для домашнего уюта: гардеробная в скандинавском стиле
Источник вдохновения для домашнего уюта: гардеробная в скандинавском стиле
Гардеробная в скандинавском стиле – фото дизайна интерьера
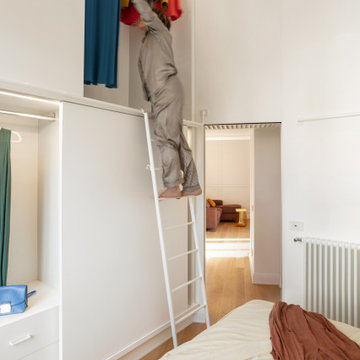
L’ armadio sviluppato su una parete di 3 metri lineari, raddoppia la sua capienza
articolandosi su due livelli.
Al fine di rendere agevole e quotidiano l’utilizzo di entrambi i piani, un tubolare in ferro
funge da apposito alloggio di sicurezza per l’utilizzo della scala pioli realizzata ad hoc,
inoltre l’operazione di prelievo degli abiti è facilitata da un bastone meccanizzato con
traslazione verso il basso.
1
