Гардеробная унисекс с фасадами с выступающей филенкой – фото дизайна интерьера
Сортировать:
Бюджет
Сортировать:Популярное за сегодня
1 - 20 из 3 009 фото
1 из 3

На фото: гардеробная комната среднего размера, унисекс в классическом стиле с фасадами с выступающей филенкой, белыми фасадами и полом из винила

Utility closets are most commonly used to house your practical day-to-day appliances and supplies. Featured in a prefinished maple and white painted oak, this layout is a perfect blend of style and function.
transFORM’s bifold hinge decorative doors, fold at the center, taking up less room when opened than conventional style doors.
Thanks to a generous amount of shelving, this tall and slim unit allows you to store everyday household items in a smart and organized way.
Top shelves provide enough depth to hold your extra towels and bulkier linens. Cleaning supplies are easy to locate and arrange with our pull-out trays. Our sliding chrome basket not only matches the cabinet’s finishes but also serves as a convenient place to store your dirty dusting cloths until laundry day.
The space is maximized with smart storage features like an Elite Broom Hook, which is designed to keep long-handled items upright and out of the way.
An organized utility closet is essential to keeping things in order during your day-to-day chores. transFORM’s custom closets can provide you with an efficient layout that places everything you need within reach.
Photography by Ken Stabile
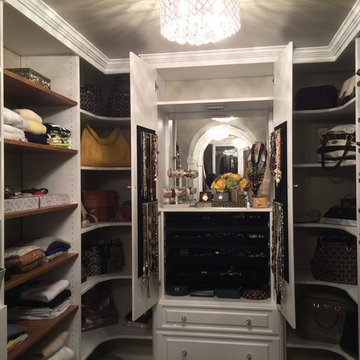
Yvette Gainous
Пример оригинального дизайна: гардеробная комната среднего размера, унисекс в стиле ретро с фасадами с выступающей филенкой, белыми фасадами и паркетным полом среднего тона
Пример оригинального дизайна: гардеробная комната среднего размера, унисекс в стиле ретро с фасадами с выступающей филенкой, белыми фасадами и паркетным полом среднего тона
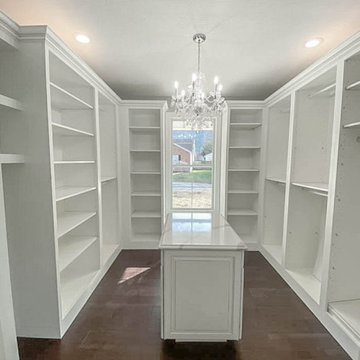
На фото: большая гардеробная комната унисекс в стиле неоклассика (современная классика) с фасадами с выступающей филенкой, белыми фасадами, темным паркетным полом и коричневым полом с
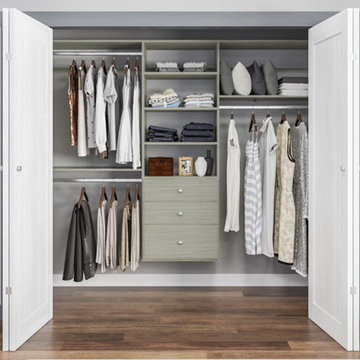
It’s so easy to transform a closet into something special by combining an Easy Track Deluxe Tower Closet Kit with additional shelves and drawers. Hanging rods and shelves can be moved up or down easily to make efficient use of space as your needs change. Drawers with chrome knobs and quality glides enhance your storage space with a built-in dresser. Thanks to the wall-mounted design, there’s no need to cut base molding, so installation is simple.
Credit: Easy Track

На фото: большая гардеробная комната унисекс в стиле модернизм с фасадами с выступающей филенкой, белыми фасадами, ковровым покрытием и бежевым полом
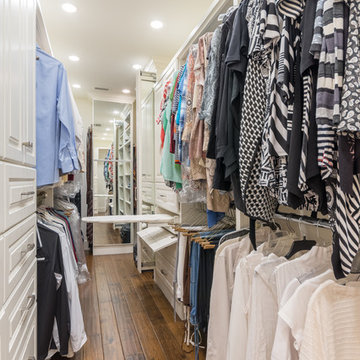
Christopher Davison, AIA
Идея дизайна: гардеробная комната среднего размера, унисекс в стиле неоклассика (современная классика) с фасадами с выступающей филенкой, белыми фасадами и паркетным полом среднего тона
Идея дизайна: гардеробная комната среднего размера, унисекс в стиле неоклассика (современная классика) с фасадами с выступающей филенкой, белыми фасадами и паркетным полом среднего тона
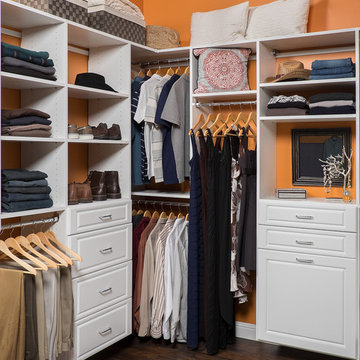
Стильный дизайн: гардеробная комната среднего размера, унисекс в классическом стиле с фасадами с выступающей филенкой, белыми фасадами и паркетным полом среднего тона - последний тренд

This 1930's Barrington Hills farmhouse was in need of some TLC when it was purchased by this southern family of five who planned to make it their new home. The renovation taken on by Advance Design Studio's designer Scott Christensen and master carpenter Justin Davis included a custom porch, custom built in cabinetry in the living room and children's bedrooms, 2 children's on-suite baths, a guest powder room, a fabulous new master bath with custom closet and makeup area, a new upstairs laundry room, a workout basement, a mud room, new flooring and custom wainscot stairs with planked walls and ceilings throughout the home.
The home's original mechanicals were in dire need of updating, so HVAC, plumbing and electrical were all replaced with newer materials and equipment. A dramatic change to the exterior took place with the addition of a quaint standing seam metal roofed farmhouse porch perfect for sipping lemonade on a lazy hot summer day.
In addition to the changes to the home, a guest house on the property underwent a major transformation as well. Newly outfitted with updated gas and electric, a new stacking washer/dryer space was created along with an updated bath complete with a glass enclosed shower, something the bath did not previously have. A beautiful kitchenette with ample cabinetry space, refrigeration and a sink was transformed as well to provide all the comforts of home for guests visiting at the classic cottage retreat.
The biggest design challenge was to keep in line with the charm the old home possessed, all the while giving the family all the convenience and efficiency of modern functioning amenities. One of the most interesting uses of material was the porcelain "wood-looking" tile used in all the baths and most of the home's common areas. All the efficiency of porcelain tile, with the nostalgic look and feel of worn and weathered hardwood floors. The home’s casual entry has an 8" rustic antique barn wood look porcelain tile in a rich brown to create a warm and welcoming first impression.
Painted distressed cabinetry in muted shades of gray/green was used in the powder room to bring out the rustic feel of the space which was accentuated with wood planked walls and ceilings. Fresh white painted shaker cabinetry was used throughout the rest of the rooms, accentuated by bright chrome fixtures and muted pastel tones to create a calm and relaxing feeling throughout the home.
Custom cabinetry was designed and built by Advance Design specifically for a large 70” TV in the living room, for each of the children’s bedroom’s built in storage, custom closets, and book shelves, and for a mudroom fit with custom niches for each family member by name.
The ample master bath was fitted with double vanity areas in white. A generous shower with a bench features classic white subway tiles and light blue/green glass accents, as well as a large free standing soaking tub nestled under a window with double sconces to dim while relaxing in a luxurious bath. A custom classic white bookcase for plush towels greets you as you enter the sanctuary bath.
Joe Nowak
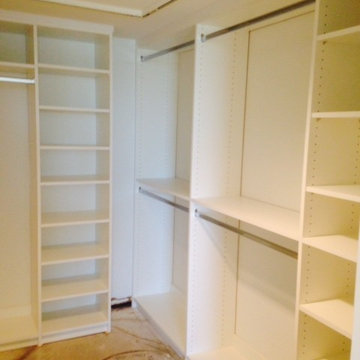
Свежая идея для дизайна: гардеробная комната среднего размера, унисекс в стиле модернизм с фасадами с выступающей филенкой, бежевыми фасадами и темным паркетным полом - отличное фото интерьера
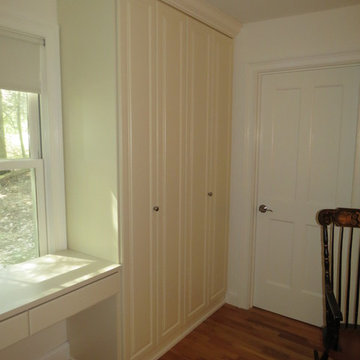
This farmhouse is a true gem nestled in the hills of Lenox, but closet space was not a priority for the builder. So after careful planning, we built closet space where none previously existed.
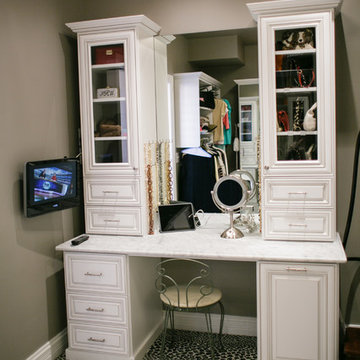
This master closets boasts a full vanity area with mirror. Built in side cabinets and drawers make it perfect vanity area.
Идея дизайна: большая парадная гардеробная унисекс в классическом стиле с фасадами с выступающей филенкой, белыми фасадами, ковровым покрытием и разноцветным полом
Идея дизайна: большая парадная гардеробная унисекс в классическом стиле с фасадами с выступающей филенкой, белыми фасадами, ковровым покрытием и разноцветным полом
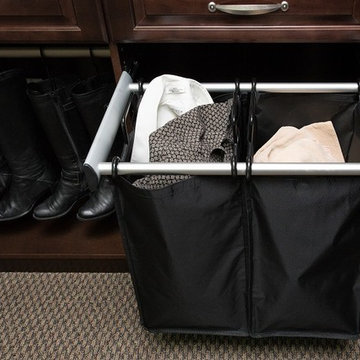
Photo: Karine Weiller
Свежая идея для дизайна: большая гардеробная комната унисекс в классическом стиле с фасадами с выступающей филенкой, темными деревянными фасадами, ковровым покрытием и разноцветным полом - отличное фото интерьера
Свежая идея для дизайна: большая гардеробная комната унисекс в классическом стиле с фасадами с выступающей филенкой, темными деревянными фасадами, ковровым покрытием и разноцветным полом - отличное фото интерьера
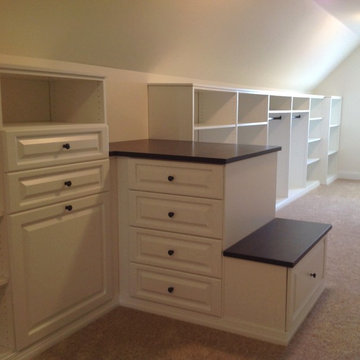
Long walk in closet with slanted ceiling. Plenty of storage options. Closet is kept bright using white cabinetry and accenting with dark wood and hardware.Jamie Wilson Designer for Closet Organizing Systems
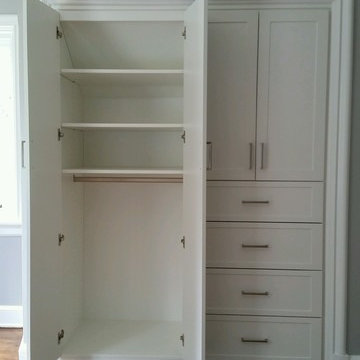
In this teenager's room we converted a typical wall closet with bi-fold doors into a closet that looks amazing and provides storage for hanging clothes, drawers, folded clothes and shoes.
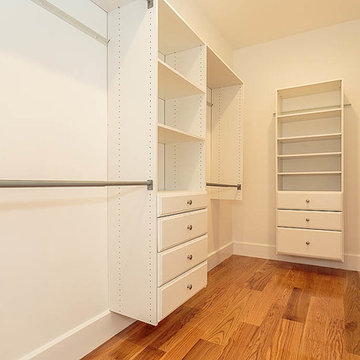
На фото: гардеробная комната среднего размера, унисекс в стиле модернизм с фасадами с выступающей филенкой, белыми фасадами и паркетным полом среднего тона
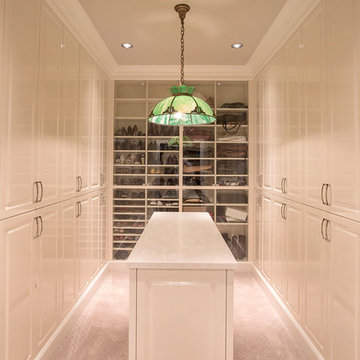
Kurt Johnson Photography
На фото: большая гардеробная комната унисекс в классическом стиле с фасадами с выступающей филенкой, белыми фасадами, ковровым покрытием и бежевым полом с
На фото: большая гардеробная комната унисекс в классическом стиле с фасадами с выступающей филенкой, белыми фасадами, ковровым покрытием и бежевым полом с
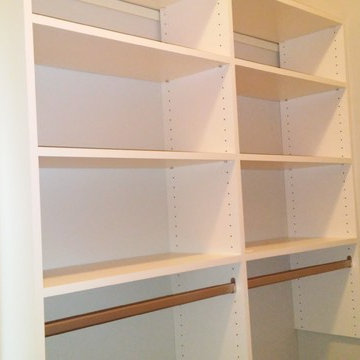
Carolina Closet
Идея дизайна: гардеробная комната среднего размера, унисекс с фасадами с выступающей филенкой
Идея дизайна: гардеробная комната среднего размера, унисекс с фасадами с выступающей филенкой
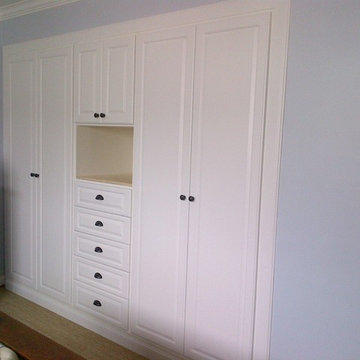
The challenge on this project is very common in the beach areas of LA--how to maximize storage when you have very little closet space. To address this issue and also provide an attractive accent to the home, we worked with the client to design and build custom cabinets into the space of her prior reach-in closet. We utilized clean, white raised panel cabinetry with plenty of drawers, as well as hanging space and shelves behind the cabinet doors. This complemented the traditional decor of the home.
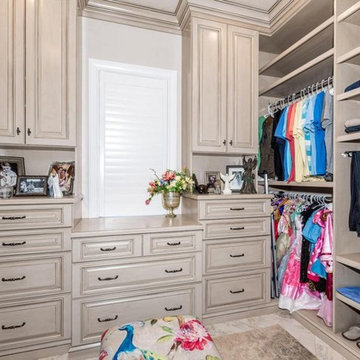
The master closet was designed to coordinates with the master bath cabinetry in this Old World Home.
Photo by Jacob Thompson, Jet Streak Photography LLC
Гардеробная унисекс с фасадами с выступающей филенкой – фото дизайна интерьера
1