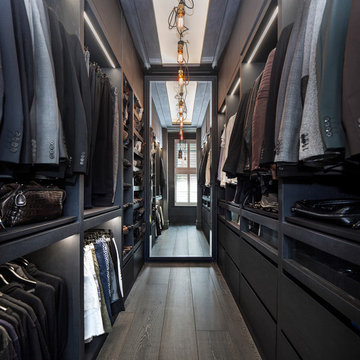Гардеробная с черными фасадами и синими фасадами – фото дизайна интерьера
Сортировать:
Бюджет
Сортировать:Популярное за сегодня
1 - 20 из 1 239 фото
1 из 3

На фото: большая гардеробная комната унисекс в морском стиле с фасадами в стиле шейкер, синими фасадами, светлым паркетным полом и бежевым полом с
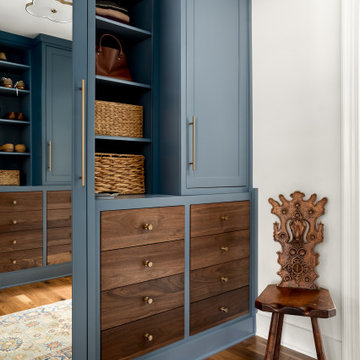
Источник вдохновения для домашнего уюта: гардеробная комната в стиле неоклассика (современная классика) с фасадами в стиле шейкер, синими фасадами, темным паркетным полом и коричневым полом для женщин

На фото: парадная гардеробная в стиле неоклассика (современная классика) с фасадами в стиле шейкер, синими фасадами, паркетным полом среднего тона и коричневым полом для женщин
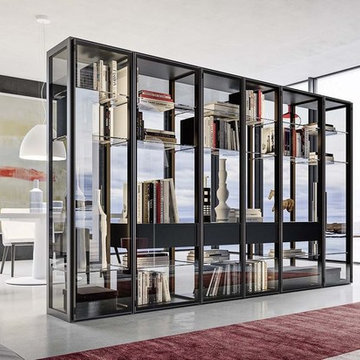
Свежая идея для дизайна: большой шкаф в нише унисекс в современном стиле с стеклянными фасадами, черными фасадами, бетонным полом и серым полом - отличное фото интерьера
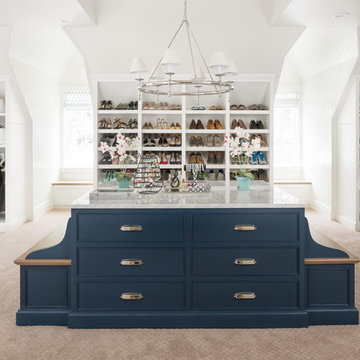
Источник вдохновения для домашнего уюта: парадная гардеробная унисекс в стиле неоклассика (современная классика) с фасадами с утопленной филенкой, синими фасадами, ковровым покрытием и бежевым полом

Side Addition to Oak Hill Home
After living in their Oak Hill home for several years, they decided that they needed a larger, multi-functional laundry room, a side entrance and mudroom that suited their busy lifestyles.
A small powder room was a closet placed in the middle of the kitchen, while a tight laundry closet space overflowed into the kitchen.
After meeting with Michael Nash Custom Kitchens, plans were drawn for a side addition to the right elevation of the home. This modification filled in an open space at end of driveway which helped boost the front elevation of this home.
Covering it with matching brick facade made it appear as a seamless addition.
The side entrance allows kids easy access to mudroom, for hang clothes in new lockers and storing used clothes in new large laundry room. This new state of the art, 10 feet by 12 feet laundry room is wrapped up with upscale cabinetry and a quartzite counter top.
The garage entrance door was relocated into the new mudroom, with a large side closet allowing the old doorway to become a pantry for the kitchen, while the old powder room was converted into a walk-in pantry.
A new adjacent powder room covered in plank looking porcelain tile was furnished with embedded black toilet tanks. A wall mounted custom vanity covered with stunning one-piece concrete and sink top and inlay mirror in stone covered black wall with gorgeous surround lighting. Smart use of intense and bold color tones, help improve this amazing side addition.
Dark grey built-in lockers complementing slate finished in place stone floors created a continuous floor place with the adjacent kitchen flooring.
Now this family are getting to enjoy every bit of the added space which makes life easier for all.

Dustin.Peck.Photography.Inc
Свежая идея для дизайна: огромная парадная гардеробная унисекс в стиле неоклассика (современная классика) с ковровым покрытием, фасадами в стиле шейкер, синими фасадами и серым полом - отличное фото интерьера
Свежая идея для дизайна: огромная парадная гардеробная унисекс в стиле неоклассика (современная классика) с ковровым покрытием, фасадами в стиле шейкер, синими фасадами и серым полом - отличное фото интерьера
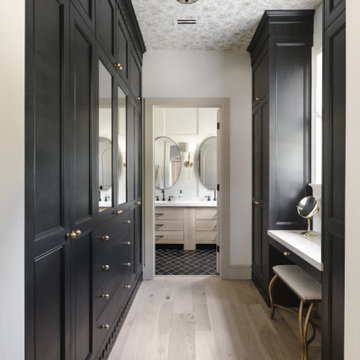
Our friend Jenna from Jenna Sue Design came to us in early January 2021, looking to see if we could help bring her closet makeover to life. She was looking to use IKEA PAX doors as a starting point, and built around it. Additional features she had in mind were custom boxes above the PAX units, using one unit to holder drawers and custom sized doors with mirrors, and crafting a vanity desk in-between two units on the other side of the wall.
We worked closely with Jenna and sponsored all of the custom door and panel work for this project, which were made from our DIY Paint Grade Shaker MDF. Jenna painted everything we provided, added custom trim to the inside of the shaker rails from Ekena Millwork, and built custom boxes to create a floor to ceiling look.
The final outcome is an incredible example of what an idea can turn into through a lot of hard work and dedication. This project had a lot of ups and downs for Jenna, but we are thrilled with the outcome, and her and her husband Lucas deserve all the positive feedback they've received!
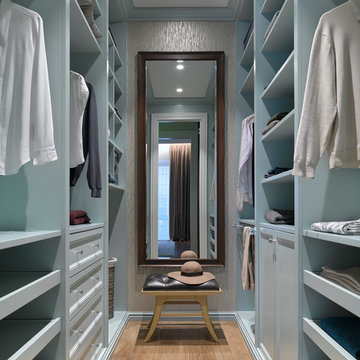
Дизайнер - Мария Мироненко. Фотограф - Сергей Ананьев.
Пример оригинального дизайна: маленькая гардеробная комната унисекс в стиле неоклассика (современная классика) с синими фасадами, паркетным полом среднего тона, фасадами с утопленной филенкой и коричневым полом для на участке и в саду
Пример оригинального дизайна: маленькая гардеробная комната унисекс в стиле неоклассика (современная классика) с синими фасадами, паркетным полом среднего тона, фасадами с утопленной филенкой и коричневым полом для на участке и в саду
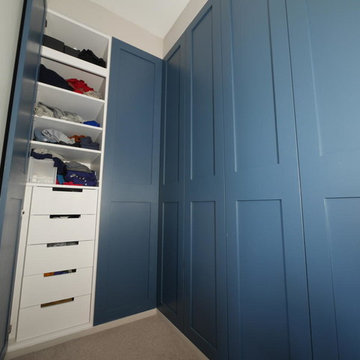
Пример оригинального дизайна: шкаф в нише среднего размера, унисекс в классическом стиле с фасадами в стиле шейкер, синими фасадами и темным паркетным полом
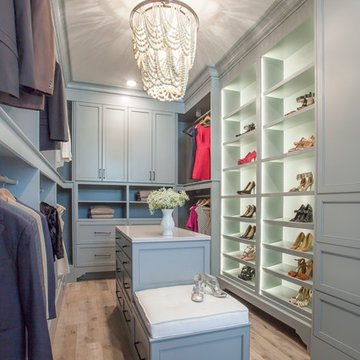
Master closet with chandelier, LED shoe storage, and island
Источник вдохновения для домашнего уюта: гардеробная комната среднего размера с фасадами в стиле шейкер и синими фасадами для женщин
Источник вдохновения для домашнего уюта: гардеробная комната среднего размера с фасадами в стиле шейкер и синими фасадами для женщин

Remodeled space, custom-made leather front cabinetry with special attention paid to the lighting. Additional hanging space is behind the mirrored doors. Ikat patterned wool carpet and polished nickeled hardware add a level of luxe.
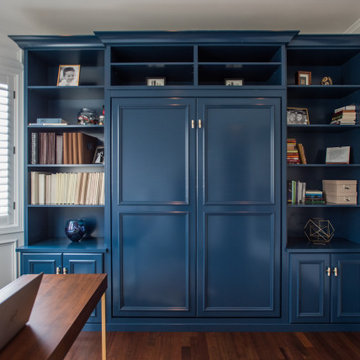
A custom blue painted wall bed with cabinets and shelving makes this multipurpose room fully functional. Every detail in this beautiful unit was designed and executed perfectly. The beauty is surely in the details with this gorgeous unit. The panels and crown molding were custom cut to work around the rooms existing wall panels.
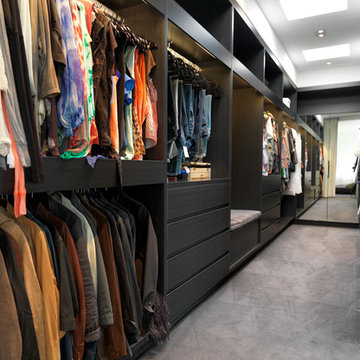
White terrazzo floors, white walls and white ceilings provide a stunning backdrop to the owners’ impressive collection of artwork. Custom design dominates throughout the house, with striking light fittings and bespoke furniture items featuring in every room of the house. Indoor material selection blends to the outdoor to create entertaining areas of impressive proportions.
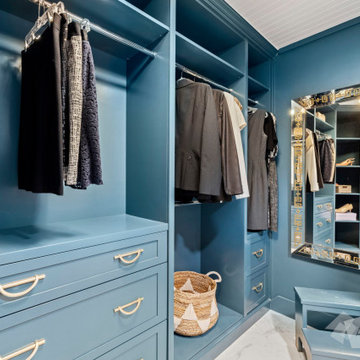
Step inside this jewel box closet and breathe in the calm. Beautiful organization, and dreamy, saturated color can make your morning better.
Custom cabinets painted with Benjamin Moore Stained Glass, and gold accent hardware combine to create an elevated experience when getting ready in the morning.
The space was originally one room with dated built ins that didn’t provide much space.
By building out a wall to divide the room and adding French doors to separate closet from dressing room, the owner was able to have a beautiful transition from public to private spaces, and a lovely area to prepare for the day.
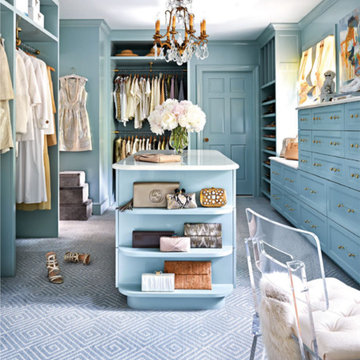
Dressing room with Hollywood Glam, because a closet can be a beautiful space. Featuring STARK’s KEAGAN in colorway Caribbean from Traditional Home. Featured in Traditional Home
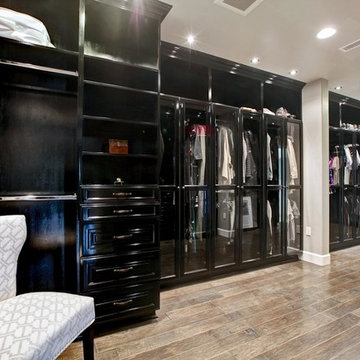
Идея дизайна: огромная гардеробная комната унисекс в современном стиле с стеклянными фасадами, черными фасадами и паркетным полом среднего тона
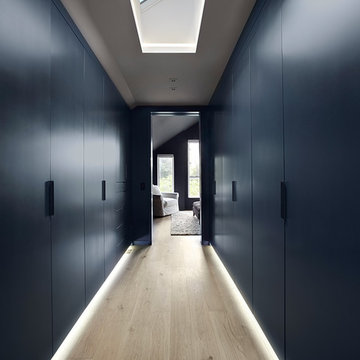
Стильный дизайн: большая гардеробная комната в современном стиле с плоскими фасадами, синими фасадами и светлым паркетным полом - последний тренд
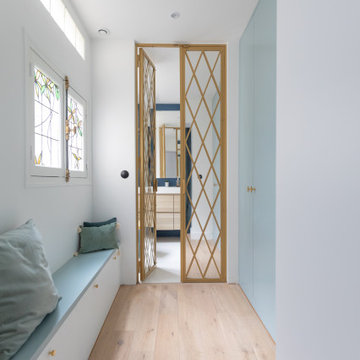
Rénovation d'un appartement de 60m2 sur l'île Saint-Louis à Paris. 2019
Photos Laura Jacques
Design Charlotte Féquet
Стильный дизайн: маленькая гардеробная комната унисекс в современном стиле с фасадами с декоративным кантом, синими фасадами, светлым паркетным полом и коричневым полом для на участке и в саду - последний тренд
Стильный дизайн: маленькая гардеробная комната унисекс в современном стиле с фасадами с декоративным кантом, синими фасадами, светлым паркетным полом и коричневым полом для на участке и в саду - последний тренд
Гардеробная с черными фасадами и синими фасадами – фото дизайна интерьера
1
