Гардеробная с полом из травертина и мраморным полом – фото дизайна интерьера
Сортировать:
Бюджет
Сортировать:Популярное за сегодня
1 - 20 из 897 фото

Стильный дизайн: большая гардеробная комната унисекс в стиле неоклассика (современная классика) с открытыми фасадами, светлыми деревянными фасадами, мраморным полом и белым полом - последний тренд

A walk-in closet is a luxurious and practical addition to any home, providing a spacious and organized haven for clothing, shoes, and accessories.
Typically larger than standard closets, these well-designed spaces often feature built-in shelves, drawers, and hanging rods to accommodate a variety of wardrobe items.
Ample lighting, whether natural or strategically placed fixtures, ensures visibility and adds to the overall ambiance. Mirrors and dressing areas may be conveniently integrated, transforming the walk-in closet into a private dressing room.
The design possibilities are endless, allowing individuals to personalize the space according to their preferences, making the walk-in closet a functional storage area and a stylish retreat where one can start and end the day with ease and sophistication.
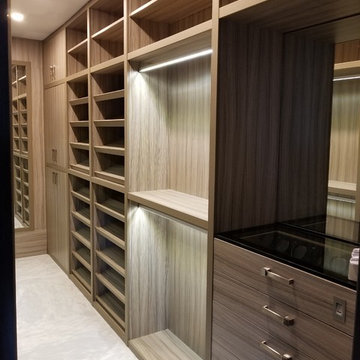
Стильный дизайн: большая гардеробная комната унисекс в стиле неоклассика (современная классика) с открытыми фасадами, светлыми деревянными фасадами, мраморным полом и белым полом - последний тренд
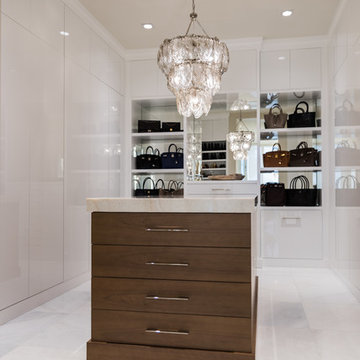
Robert Madrid Photography
На фото: большая гардеробная комната в стиле шебби-шик с плоскими фасадами, мраморным полом, белыми фасадами и белым полом для женщин с
На фото: большая гардеробная комната в стиле шебби-шик с плоскими фасадами, мраморным полом, белыми фасадами и белым полом для женщин с
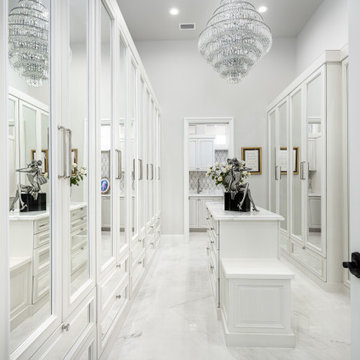
We love this master closet's sparkling chandeliers and marble floor.
Идея дизайна: огромная гардеробная комната в стиле модернизм с стеклянными фасадами, белыми фасадами, мраморным полом, белым полом и кессонным потолком для женщин
Идея дизайна: огромная гардеробная комната в стиле модернизм с стеклянными фасадами, белыми фасадами, мраморным полом, белым полом и кессонным потолком для женщин
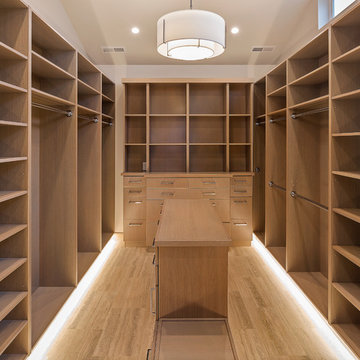
I designed this custom closet for my client. We worked together with an exceptional builder/craftsman to give her shelves and drawers for clothing, shoes, and accessories but also a large hidden safe, built-in hamper, bench and electric and USB port outlets. Floors are heated silver travertine and wood is solid riff-hewn white oak.
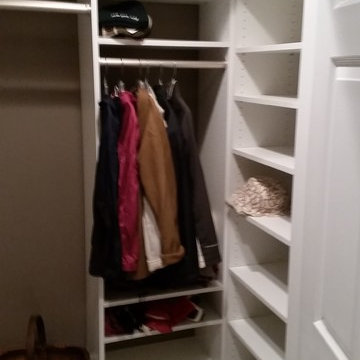
This was a small storage solution for the front closet to the house. The heights were very low so we custom built a hanging system to allow jackets, coats and any other items for the shelves.

The "hers" master closet is bathed in natural light and boasts custom leaded glass french doors, completely custom cabinets, a makeup vanity, towers of shoe glory, a dresser island, Swarovski crystal cabinet pulls...even custom vent covers.
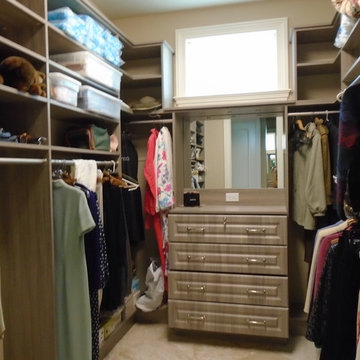
Master his
На фото: большая гардеробная комната унисекс в классическом стиле с фасадами с выступающей филенкой, серыми фасадами и мраморным полом
На фото: большая гардеробная комната унисекс в классическом стиле с фасадами с выступающей филенкой, серыми фасадами и мраморным полом
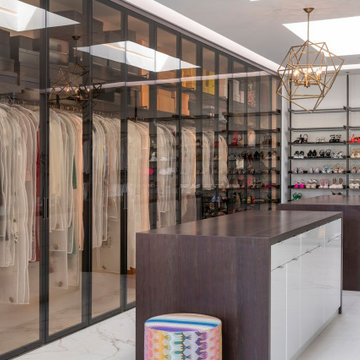
Serenity Indian Wells modern mansion luxury dressing room & closet. Photo by William MacCollum.
Источник вдохновения для домашнего уюта: огромная парадная гардеробная унисекс в стиле модернизм с белыми фасадами, мраморным полом, белым полом и многоуровневым потолком
Источник вдохновения для домашнего уюта: огромная парадная гардеробная унисекс в стиле модернизм с белыми фасадами, мраморным полом, белым полом и многоуровневым потолком
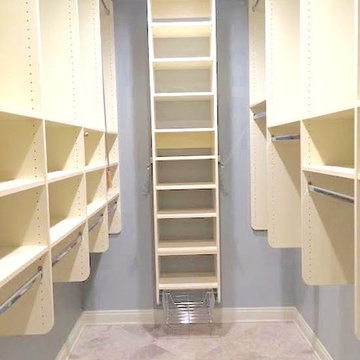
Richard Creative (photo credits)
На фото: большая гардеробная комната в классическом стиле с открытыми фасадами, белыми фасадами и мраморным полом для женщин с
На фото: большая гардеробная комната в классическом стиле с открытыми фасадами, белыми фасадами и мраморным полом для женщин с
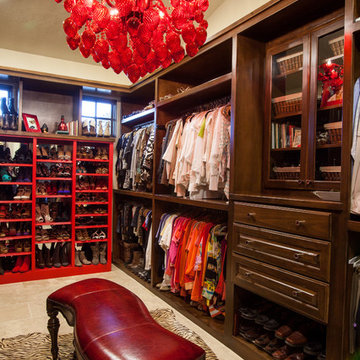
Идея дизайна: большая гардеробная комната унисекс в средиземноморском стиле с фасадами с выступающей филенкой, темными деревянными фасадами и полом из травертина
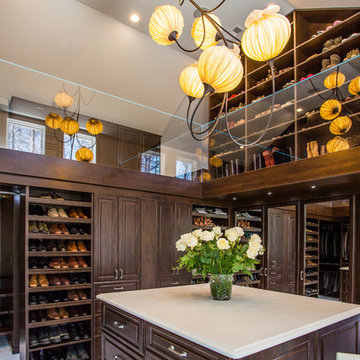
This closet design was a Top Shelf Award Winner for 2014. Special custom touches for both "His" side and "Her" side.
Свежая идея для дизайна: огромная парадная гардеробная унисекс в классическом стиле с фасадами с выступающей филенкой, темными деревянными фасадами и мраморным полом - отличное фото интерьера
Свежая идея для дизайна: огромная парадная гардеробная унисекс в классическом стиле с фасадами с выступающей филенкой, темными деревянными фасадами и мраморным полом - отличное фото интерьера
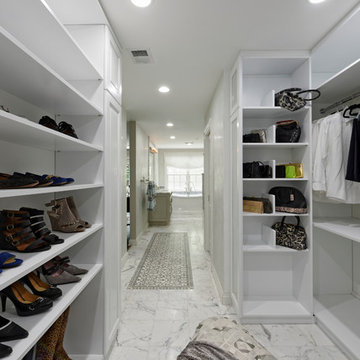
Стильный дизайн: большая гардеробная комната унисекс в стиле неоклассика (современная классика) с фасадами с выступающей филенкой, белыми фасадами, мраморным полом и белым полом - последний тренд
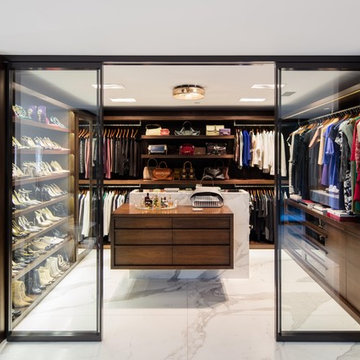
Steve Lerum
Идея дизайна: большая гардеробная комната унисекс в современном стиле с темными деревянными фасадами, мраморным полом, открытыми фасадами и серым полом
Идея дизайна: большая гардеробная комната унисекс в современном стиле с темными деревянными фасадами, мраморным полом, открытыми фасадами и серым полом
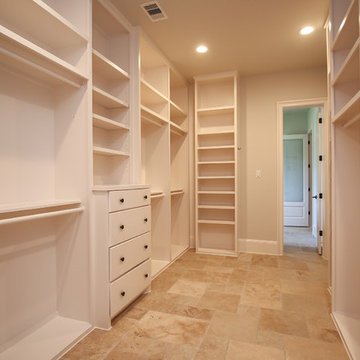
Пример оригинального дизайна: большая гардеробная комната унисекс в современном стиле с плоскими фасадами, белыми фасадами, полом из травертина и бежевым полом
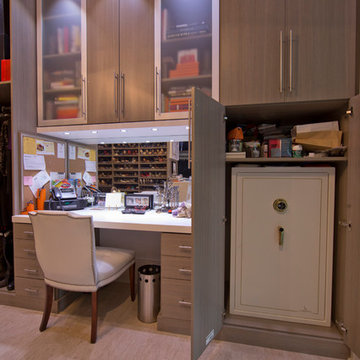
Идея дизайна: огромная парадная гардеробная в стиле модернизм с плоскими фасадами, серыми фасадами и полом из травертина для женщин
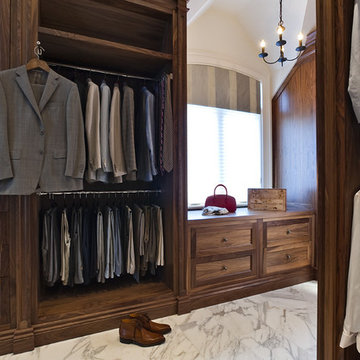
Walk in Closet with Custom Walnut Millwork
Источник вдохновения для домашнего уюта: большая гардеробная комната в классическом стиле с темными деревянными фасадами, мраморным полом и фасадами с утопленной филенкой для мужчин
Источник вдохновения для домашнего уюта: большая гардеробная комната в классическом стиле с темными деревянными фасадами, мраморным полом и фасадами с утопленной филенкой для мужчин

Our client’s intension was to make this bathroom suite a very specialized spa retreat. She envisioned exquisite, highly crafted components and loved the colors gold and purple. We were challenged to mix contemporary, traditional and rustic features.
Also on the wish-list were a sizeable wardrobe room and a meditative loft-like retreat. Hydronic heated flooring was installed throughout. The numerous features in this project required replacement of the home’s plumbing and electrical systems. The cedar ceiling and other places in the room replicate what is found in the rest of the home. The project encompassed 400 sq. feet.
Features found at one end of the suite are new stained glass windows – designed to match to existing, a Giallo Rio slab granite platform and a Carlton clawfoot tub. The platform is banded at the floor by a mosaic of 1″ x 1″ glass tile.
Near the tub platform area is a large walnut stained vanity with Contemporary slab door fronts and shaker drawers. This is the larger of two separate vanities. Each are enhanced with hand blown artisan pendant lighting.
A custom fireplace is centrally placed as a dominant design feature. The hammered copper that surrounds the fireplace and vent pipe were crafted by a talented local tradesman. It is topped with a Café Imperial marble.
A lavishly appointed shower is the centerpiece of the bathroom suite. The many slabs of granite used on this project were chosen for the beautiful veins of quartz, purple and gold that our client adores.
Two distinct spaces flank a small vanity; the wardrobe and the loft-like Magic Room. Both precisely fulfill their intended practical and meditative purposes. A floor to ceiling wardrobe and oversized built-in dresser keep clothing, shoes and accessories organized. The dresser is topped with the same marble used atop the fireplace and inset into the wardrobe flooring.
The Magic Room is a space for resting, reading or just gazing out on the serene setting. The reading lights are Oil Rubbed Bronze. A drawer within the step up to the loft keeps reading and writing materials neatly tucked away.
Within the highly customized space, marble, granite, copper and art glass come together in a harmonious design that is organized for maximum rejuvenation that pleases our client to not end!
Photo, Matt Hesselgrave
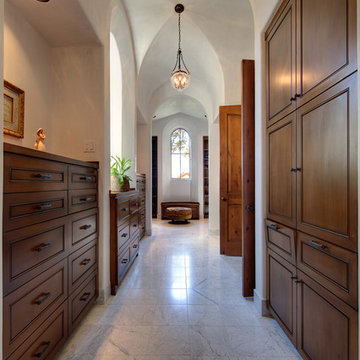
A view of the dressing area between the Master Bedroom and Master Bath. The vestibule features a plaster finished groin vault ceiling and polished travertine floors. The built-in dressers and linen cabinets are a dark stained alder.
Alexander Stross
Гардеробная с полом из травертина и мраморным полом – фото дизайна интерьера
1