Гардеробная с фасадами цвета дерева среднего тона – фото дизайна интерьера
Сортировать:
Бюджет
Сортировать:Популярное за сегодня
41 - 60 из 4 810 фото
1 из 2
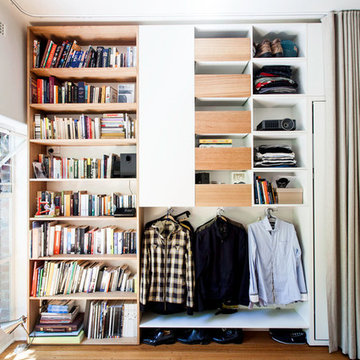
Tom Ross of Brilliant Creek (www.brilliantcreek.com)
Свежая идея для дизайна: маленький шкаф в нише в современном стиле с фасадами цвета дерева среднего тона, паркетным полом среднего тона и со шторками вместо дверей для мужчин, на участке и в саду - отличное фото интерьера
Свежая идея для дизайна: маленький шкаф в нише в современном стиле с фасадами цвета дерева среднего тона, паркетным полом среднего тона и со шторками вместо дверей для мужчин, на участке и в саду - отличное фото интерьера
This terrific walk-through closet (accessible from either end of this space) was designed with jewellery drawers, laundry hampers, belt and tie storage, plenty of hanging space, and even big deep drawers below the window seat for bulky items like extra blankets and pillows, luggage, or bulky sweaters!

This project was the remodel of a master suite in San Francisco’s Noe Valley neighborhood. The house is an Edwardian that had a story added by a developer. The master suite was done functional yet without any personal touches. The owners wanted to personalize all aspects of the master suite: bedroom, closets and bathroom for an enhanced experience of modern luxury.
The bathroom was gutted and with an all new layout, a new shower, toilet and vanity were installed along with all new finishes.
The design scope in the bedroom was re-facing the bedroom cabinets and drawers as well as installing custom floating nightstands made of toasted bamboo. The fireplace got a new gas burning insert and was wrapped in stone mosaic tile.
The old closet was a cramped room which was removed and replaced with two-tone bamboo door closet cabinets. New lighting was installed throughout.
General Contractor:
Brad Doran
http://www.dcdbuilding.com
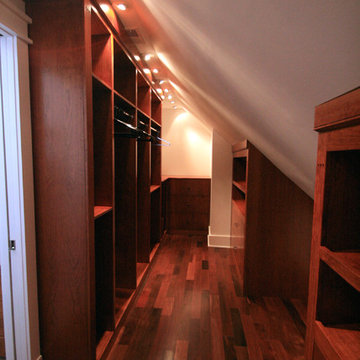
From two unused attic spaces, we built 2 walk-in closets, a walk-in storage space, a full bathroom, and a walk-in linen closet.
Each closet boasts 15 linear feet of shoe storage, 9 linear feet for hanging clothes, 50 cubic feet of drawer space, and 20 cubic feet for shelf storage. In one closet, space was made for a Tibetan bench that the owner wanted to use as a focal point. In the other closet, we designed a built-in hope chest, adding both storage and seating.
A full bathroom was created from a 5 foot linen closet, a 6 foot closet, and some of the attic space. The shower was custom designed for the space, with niches for toiletries and a custom-built bench. The vanity was also custom-built. The accent tile of the shower was used for the trim along the ceiling.
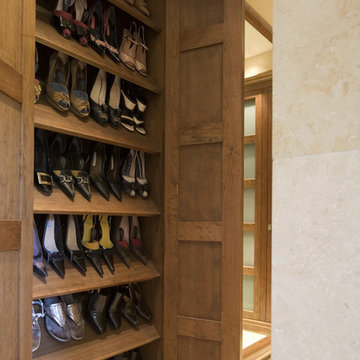
Стильный дизайн: шкаф в нише в современном стиле с фасадами цвета дерева среднего тона для женщин - последний тренд

Идея дизайна: огромная гардеробная унисекс в стиле кантри с фасадами в стиле шейкер, фасадами цвета дерева среднего тона, деревянным полом и коричневым полом
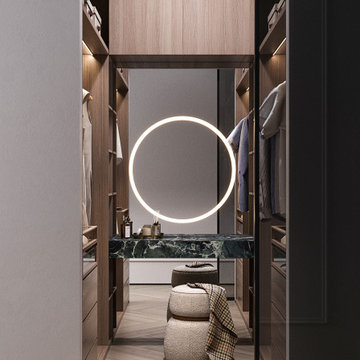
На фото: маленькая парадная гардеробная унисекс в современном стиле с открытыми фасадами, фасадами цвета дерева среднего тона, полом из винила, бежевым полом и потолком с обоями для на участке и в саду с
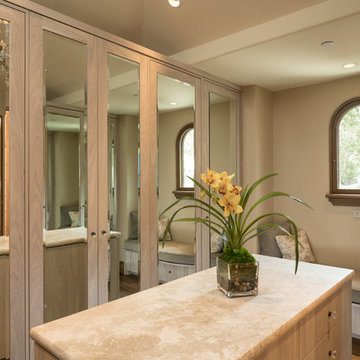
Mediterranean retreat perched above a golf course overlooking the ocean.
На фото: большая гардеробная комната унисекс в средиземноморском стиле с стеклянными фасадами, фасадами цвета дерева среднего тона, темным паркетным полом и коричневым полом с
На фото: большая гардеробная комната унисекс в средиземноморском стиле с стеклянными фасадами, фасадами цвета дерева среднего тона, темным паркетным полом и коричневым полом с
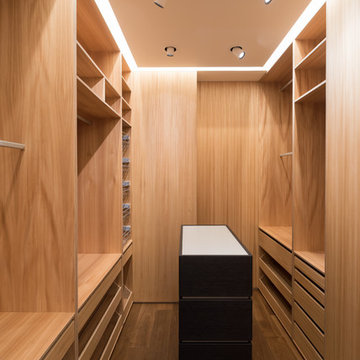
Источник вдохновения для домашнего уюта: маленькая парадная гардеробная унисекс в современном стиле с плоскими фасадами, фасадами цвета дерева среднего тона, паркетным полом среднего тона и коричневым полом для на участке и в саду
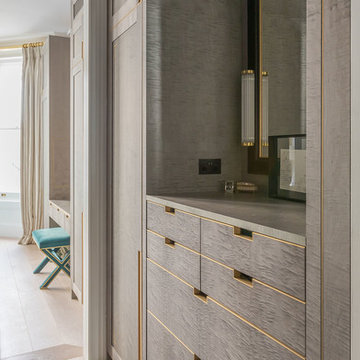
Bespoke made grey sycamore wardrobes, gentleman's dressing area and storage.
Свежая идея для дизайна: большая парадная гардеробная в классическом стиле с плоскими фасадами, фасадами цвета дерева среднего тона, светлым паркетным полом и бежевым полом для мужчин - отличное фото интерьера
Свежая идея для дизайна: большая парадная гардеробная в классическом стиле с плоскими фасадами, фасадами цвета дерева среднего тона, светлым паркетным полом и бежевым полом для мужчин - отличное фото интерьера

"When I first visited the client's house, and before seeing the space, I sat down with my clients to understand their needs. They told me they were getting ready to remodel their bathroom and master closet, and they wanted to get some ideas on how to make their closet better. The told me they wanted to figure out the closet before they did anything, so they presented their ideas to me, which included building walls in the space to create a larger master closet. I couldn't visual what they were explaining, so we went to the space. As soon as I got in the space, it was clear to me that we didn't need to build walls, we just needed to have the current closets torn out and replaced with wardrobes, create some shelving space for shoes and build an island with drawers in a bench. When I proposed that solution, they both looked at me with big smiles on their faces and said, 'That is the best idea we've heard, let's do it', then they asked me if I could design the vanity as well.
"I used 3/4" Melamine, Italian walnut, and Donatello thermofoil. The client provided their own countertops." - Leslie Klinck, Designer
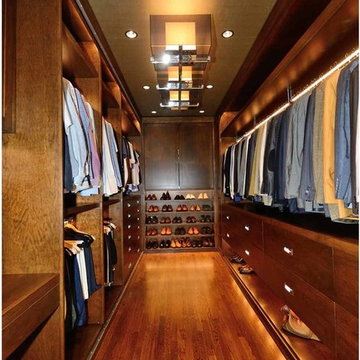
Свежая идея для дизайна: большая гардеробная комната в классическом стиле с плоскими фасадами, фасадами цвета дерева среднего тона, паркетным полом среднего тона и коричневым полом для мужчин - отличное фото интерьера
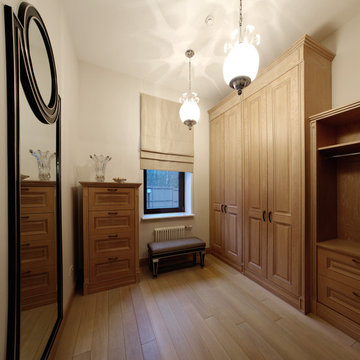
Мебель в гардеробной изготовлена из массива дуба по индивидуальному проекту
Пример оригинального дизайна: гардеробная комната среднего размера в классическом стиле с фасадами цвета дерева среднего тона и светлым паркетным полом
Пример оригинального дизайна: гардеробная комната среднего размера в классическом стиле с фасадами цвета дерева среднего тона и светлым паркетным полом
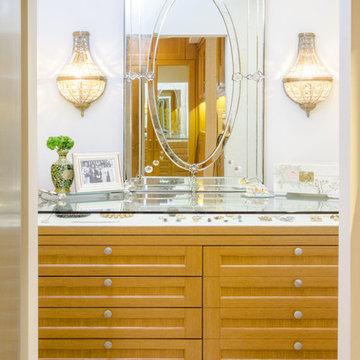
Features of Shared closet:
Stained Rift Oak Cabinetry with Base and Crown
Cedar Lined Drawers for Cashmere Sweaters
Furniture Accessories include Chandeliers and Island
Lingerie Inserts
Pull-out Hooks
Purse Dividers
Jewelry Display Case
Sunglass Display Case
Integrated Light Up Rods
Integrated Showcase Lighting
Angled Shoe Shelves
Full Length Framed Mirror with Mullions
Hidden Safe
Nick Savoy Photography
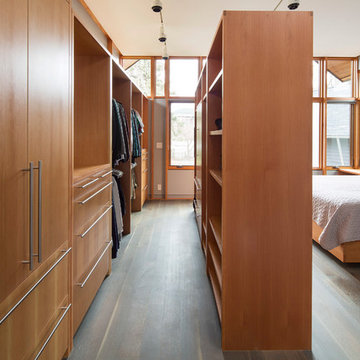
Photographs by Troy Thies
A closet box separates the sleeping area from the walk-in closet space.
Свежая идея для дизайна: гардеробная комната в современном стиле с плоскими фасадами, фасадами цвета дерева среднего тона, темным паркетным полом и коричневым полом - отличное фото интерьера
Свежая идея для дизайна: гардеробная комната в современном стиле с плоскими фасадами, фасадами цвета дерева среднего тона, темным паркетным полом и коричневым полом - отличное фото интерьера

Стильный дизайн: огромная гардеробная комната унисекс в современном стиле с паркетным полом среднего тона, плоскими фасадами, фасадами цвета дерева среднего тона и коричневым полом - последний тренд
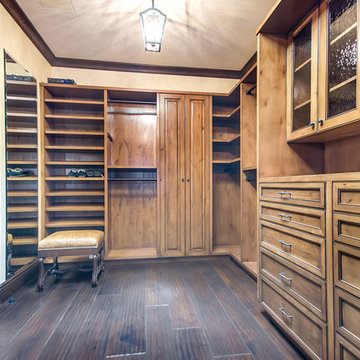
mark pinkerton vi360 photography
Идея дизайна: большая парадная гардеробная унисекс в средиземноморском стиле с фасадами с декоративным кантом, фасадами цвета дерева среднего тона и темным паркетным полом
Идея дизайна: большая парадная гардеробная унисекс в средиземноморском стиле с фасадами с декоративным кантом, фасадами цвета дерева среднего тона и темным паркетным полом
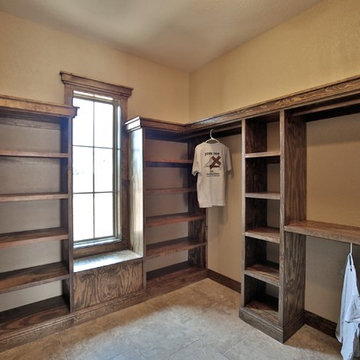
LakeKover Photography
Источник вдохновения для домашнего уюта: гардеробная комната среднего размера, унисекс в средиземноморском стиле с открытыми фасадами, фасадами цвета дерева среднего тона и полом из керамогранита
Источник вдохновения для домашнего уюта: гардеробная комната среднего размера, унисекс в средиземноморском стиле с открытыми фасадами, фасадами цвета дерева среднего тона и полом из керамогранита
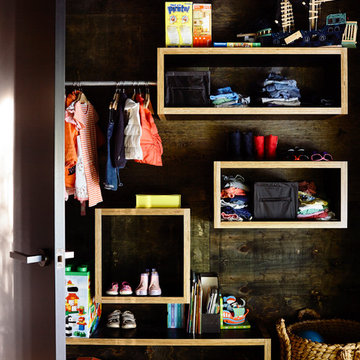
Photography: Derek Swalwell
Пример оригинального дизайна: гардеробная унисекс, среднего размера в современном стиле с открытыми фасадами и фасадами цвета дерева среднего тона
Пример оригинального дизайна: гардеробная унисекс, среднего размера в современном стиле с открытыми фасадами и фасадами цвета дерева среднего тона

Built from the ground up on 80 acres outside Dallas, Oregon, this new modern ranch house is a balanced blend of natural and industrial elements. The custom home beautifully combines various materials, unique lines and angles, and attractive finishes throughout. The property owners wanted to create a living space with a strong indoor-outdoor connection. We integrated built-in sky lights, floor-to-ceiling windows and vaulted ceilings to attract ample, natural lighting. The master bathroom is spacious and features an open shower room with soaking tub and natural pebble tiling. There is custom-built cabinetry throughout the home, including extensive closet space, library shelving, and floating side tables in the master bedroom. The home flows easily from one room to the next and features a covered walkway between the garage and house. One of our favorite features in the home is the two-sided fireplace – one side facing the living room and the other facing the outdoor space. In addition to the fireplace, the homeowners can enjoy an outdoor living space including a seating area, in-ground fire pit and soaking tub.
Гардеробная с фасадами цвета дерева среднего тона – фото дизайна интерьера
3