Гардеробная с фасадами с выступающей филенкой – фото дизайна интерьера со средним бюджетом
Сортировать:
Бюджет
Сортировать:Популярное за сегодня
1 - 20 из 979 фото
1 из 3
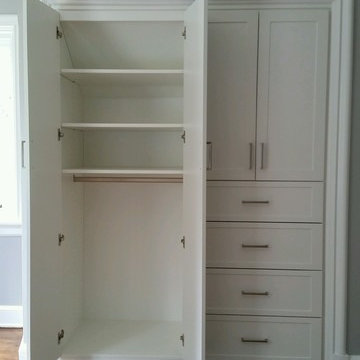
In this teenager's room we converted a typical wall closet with bi-fold doors into a closet that looks amazing and provides storage for hanging clothes, drawers, folded clothes and shoes.
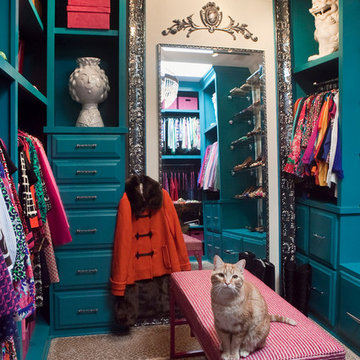
Timeless Memories Photography
Источник вдохновения для домашнего уюта: маленькая парадная гардеробная в стиле фьюжн с синими фасадами, фасадами с выступающей филенкой и ковровым покрытием для на участке и в саду, женщин
Источник вдохновения для домашнего уюта: маленькая парадная гардеробная в стиле фьюжн с синими фасадами, фасадами с выступающей филенкой и ковровым покрытием для на участке и в саду, женщин
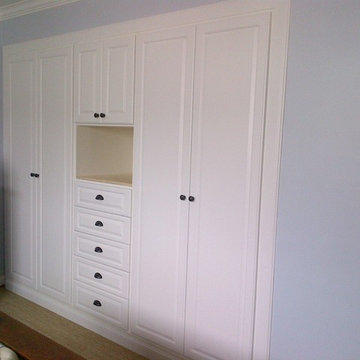
The challenge on this project is very common in the beach areas of LA--how to maximize storage when you have very little closet space. To address this issue and also provide an attractive accent to the home, we worked with the client to design and build custom cabinets into the space of her prior reach-in closet. We utilized clean, white raised panel cabinetry with plenty of drawers, as well as hanging space and shelves behind the cabinet doors. This complemented the traditional decor of the home.
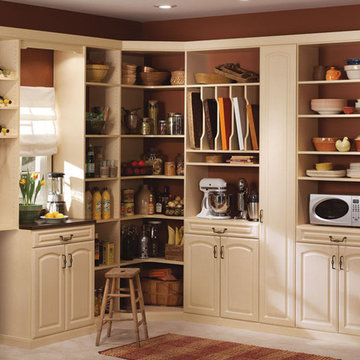
Свежая идея для дизайна: большая гардеробная комната унисекс в средиземноморском стиле с фасадами с выступающей филенкой, бежевыми фасадами и полом из керамической плитки - отличное фото интерьера
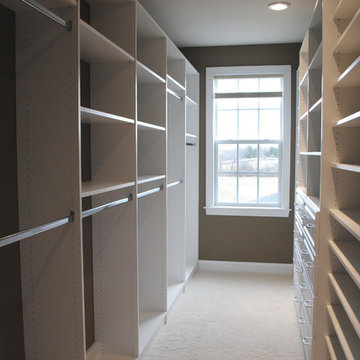
This client opted to NOT have her builder install the typical wire shelving. Great idea! We were able to maximize the space of this narrow closet by doing all of the hanging on one side and all shelving / drawers on the opposite side.
Now, when she puts all of her clothing in... it will not feel as narrow. She can enjoy having everything grouped together and nicely organized.

A solid core raised panel closet door installed with simple, cleanly designed stainless steel barn door hardware. The hidden floor mounted door guide, eliminates the accommodation of door swing radius while maximizing bedroom floor space and affording a versatile furniture layout. Wood look distressed porcelain plank floor tile flows seamlessly from the bedroom into the closet with a privacy lock off closet and custom built-in shelving unit.
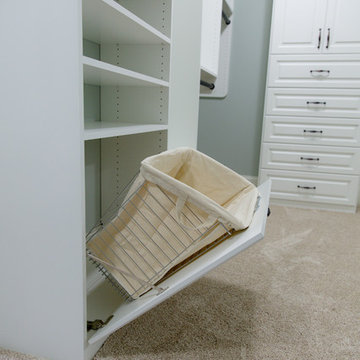
This customer expanded the master closet into the unused attic space to make the closet larger. Adding a custom closet incorporating a laundry hamper and jewelry drawers with lots of handing rods tripled the size of the closet overall.
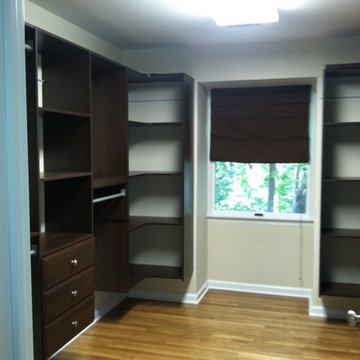
A&E Construction
Пример оригинального дизайна: большая гардеробная комната унисекс в стиле модернизм с фасадами с выступающей филенкой, темными деревянными фасадами и паркетным полом среднего тона
Пример оригинального дизайна: большая гардеробная комната унисекс в стиле модернизм с фасадами с выступающей филенкой, темными деревянными фасадами и паркетным полом среднего тона
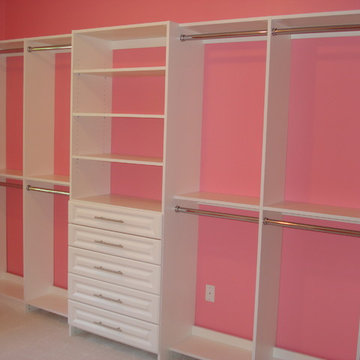
The Closet was created for a 14 year old girl who had an extra bedroom attached to her bedroom. The new "Dream Closet" used the whole bedroom! Photo - John Plake, Owner HSS
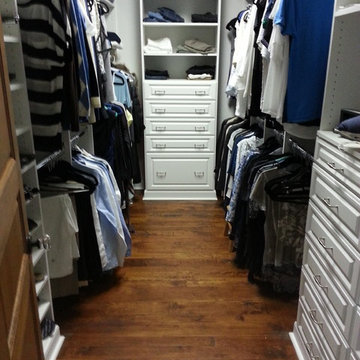
На фото: гардеробная комната среднего размера в классическом стиле с фасадами с выступающей филенкой, белыми фасадами, темным паркетным полом и коричневым полом для мужчин
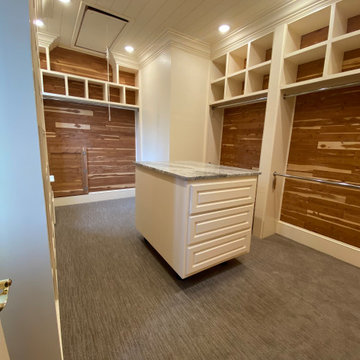
This master closet was expanded into a dressing area It previously had 2 entrances with morning bar and ladies vanity. We closed one entrance, relocated the morning bar and makeup vanity to create one large closet.
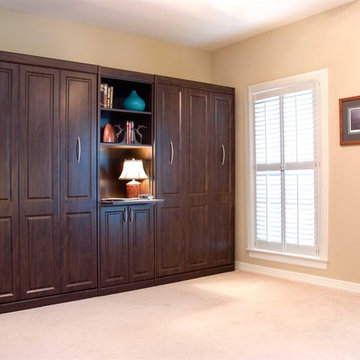
Идея дизайна: маленькая парадная гардеробная унисекс в современном стиле с фасадами с выступающей филенкой, темными деревянными фасадами, ковровым покрытием и бежевым полом для на участке и в саду
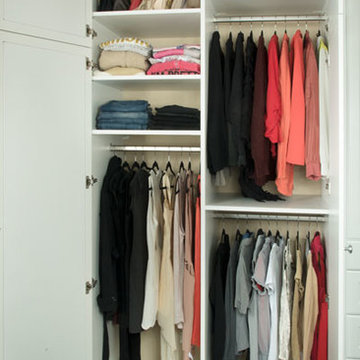
Designed by Katy Shannon of Closet Works
Customized sections particular to the length of the items to be hanged were included, allowing categorization of attire from elegant formalwear to casual and lightweight blouses.
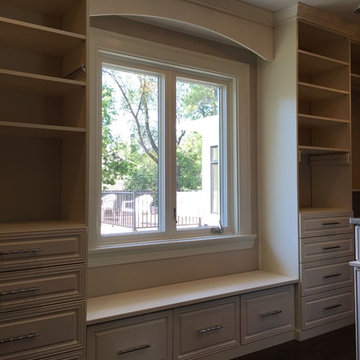
Window seat with drawer banks on each side. Finished off with a valance and crown molding. Beautiful hardware completes the look.
На фото: гардеробная комната среднего размера, унисекс в классическом стиле с фасадами с выступающей филенкой, белыми фасадами и темным паркетным полом
На фото: гардеробная комната среднего размера, унисекс в классическом стиле с фасадами с выступающей филенкой, белыми фасадами и темным паркетным полом
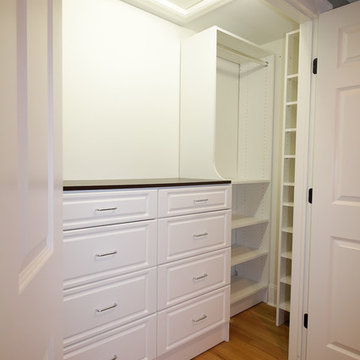
Young boys closet. The hutch normally include upper shelves, or even doors, but due to the attic access panel above, these were left off.
Стильный дизайн: шкаф в нише среднего размера, унисекс в классическом стиле с фасадами с выступающей филенкой, белыми фасадами и паркетным полом среднего тона - последний тренд
Стильный дизайн: шкаф в нише среднего размера, унисекс в классическом стиле с фасадами с выступающей филенкой, белыми фасадами и паркетным полом среднего тона - последний тренд
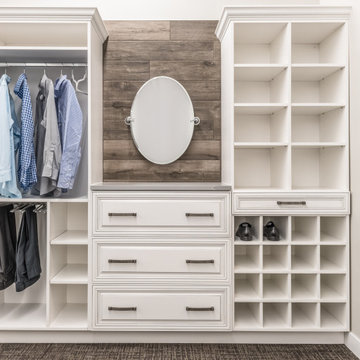
This custom closet designed by Curtis Lumber features Bertch cabinetry with Tuscany door style in Birch, Cambria Quartz countertop in Queen Anne, Jeffery Alexander Delmar hardware, and Palmetto Smoke Wood Plank tile.
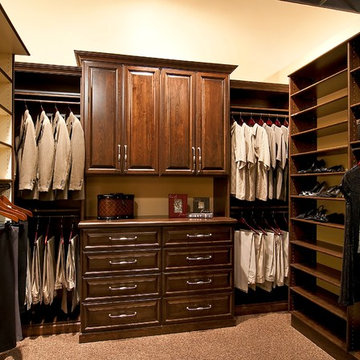
Источник вдохновения для домашнего уюта: гардеробная комната среднего размера, унисекс в классическом стиле с фасадами с выступающей филенкой, темными деревянными фасадами и ковровым покрытием

A complete remodel of a this closet, changed the functionality of this space. Compete with dresser drawers, walnut counter top, cubbies, shoe storage, and space for hang ups.
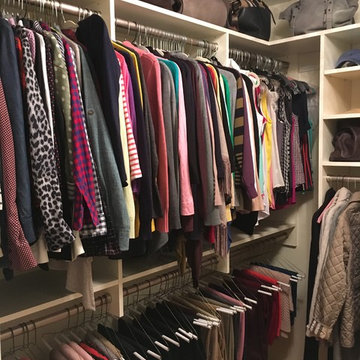
Идея дизайна: большая гардеробная комната в классическом стиле с фасадами с выступающей филенкой, бежевыми фасадами и паркетным полом среднего тона
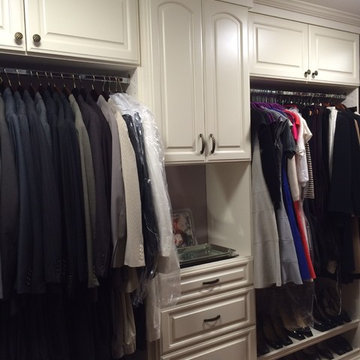
На фото: маленькая гардеробная комната унисекс в классическом стиле с фасадами с выступающей филенкой, белыми фасадами и паркетным полом среднего тона для на участке и в саду
Гардеробная с фасадами с выступающей филенкой – фото дизайна интерьера со средним бюджетом
1