Гардеробная с бежевыми фасадами – фото дизайна интерьера
Сортировать:
Бюджет
Сортировать:Популярное за сегодня
141 - 160 из 1 556 фото
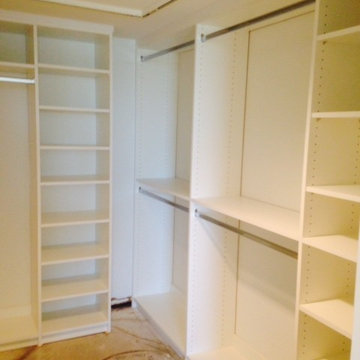
Свежая идея для дизайна: гардеробная комната среднего размера, унисекс в стиле модернизм с фасадами с выступающей филенкой, бежевыми фасадами и темным паркетным полом - отличное фото интерьера
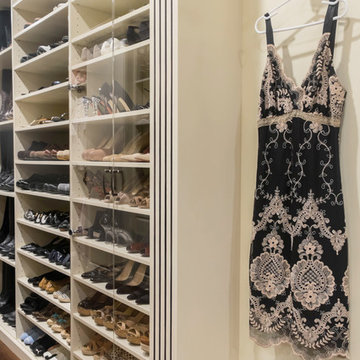
Shoe and boot storage.
Photo by: VT Fine Art Photography
Пример оригинального дизайна: большая гардеробная комната в классическом стиле с фасадами с выступающей филенкой, бежевыми фасадами и паркетным полом среднего тона для женщин
Пример оригинального дизайна: большая гардеробная комната в классическом стиле с фасадами с выступающей филенкой, бежевыми фасадами и паркетным полом среднего тона для женщин
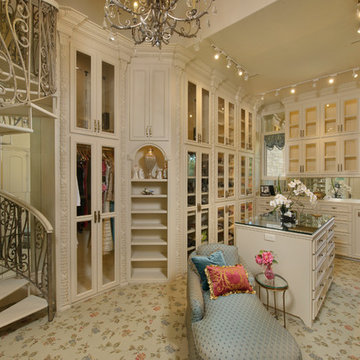
Bruce Glass Photography
Peggy Lee Baker Interiors
Melrose Custom Homes
Свежая идея для дизайна: парадная гардеробная в средиземноморском стиле с бежевыми фасадами - отличное фото интерьера
Свежая идея для дизайна: парадная гардеробная в средиземноморском стиле с бежевыми фасадами - отличное фото интерьера
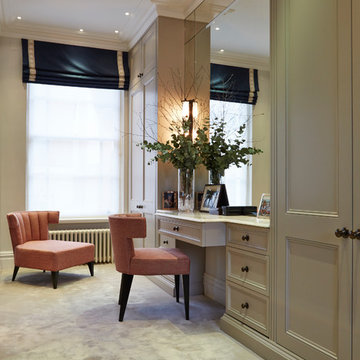
Идея дизайна: парадная гардеробная унисекс в классическом стиле с фасадами с утопленной филенкой, бежевыми фасадами, ковровым покрытием и бежевым полом
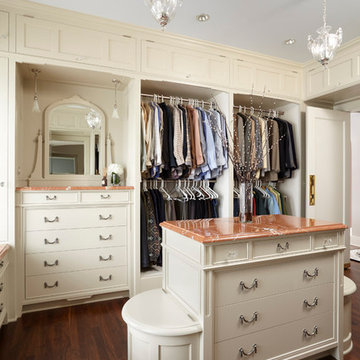
Millwork by Ingrained Wood Studios: The Mill. © Alyssa Lee Photography
На фото: парадная гардеробная в классическом стиле с открытыми фасадами и бежевыми фасадами для женщин с
На фото: парадная гардеробная в классическом стиле с открытыми фасадами и бежевыми фасадами для женщин с
Пример оригинального дизайна: гардеробная комната среднего размера, унисекс в современном стиле с открытыми фасадами и бежевыми фасадами
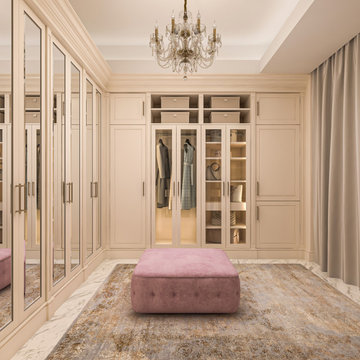
Гардеробная комната
На фото: гардеробная комната среднего размера, унисекс в стиле неоклассика (современная классика) с фасадами с утопленной филенкой, бежевыми фасадами, мраморным полом, белым полом и многоуровневым потолком с
На фото: гардеробная комната среднего размера, унисекс в стиле неоклассика (современная классика) с фасадами с утопленной филенкой, бежевыми фасадами, мраморным полом, белым полом и многоуровневым потолком с
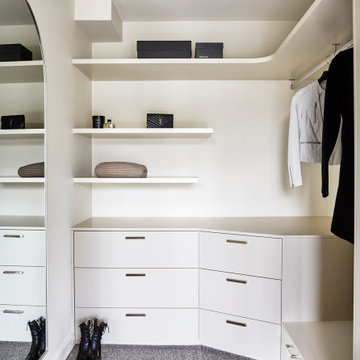
Cavalier pure wool loop pile greystone colour carpet compliments the neutral colour scheme of this small walk in wardobe. The polyurethane cabinets are the same colour used to paint the walls to expand the space .
Custom designed joinery to include high storage, versatile long and short hanging, large drawers to house T shirts, jumpers and underwear. Horizontal and vertical shoe drawers to accommodate all of your shoes.
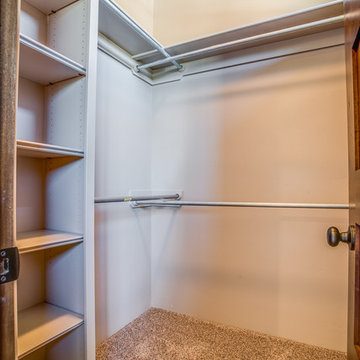
Walter Galaviz Photography
Идея дизайна: гардеробная комната среднего размера, унисекс в стиле неоклассика (современная классика) с открытыми фасадами, бежевыми фасадами и ковровым покрытием
Идея дизайна: гардеробная комната среднего размера, унисекс в стиле неоклассика (современная классика) с открытыми фасадами, бежевыми фасадами и ковровым покрытием
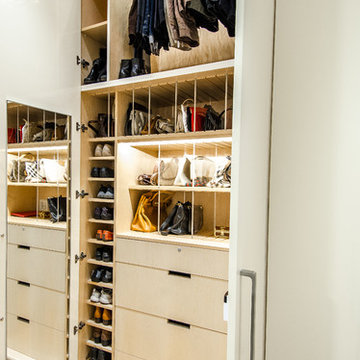
Photographer: Chastity Cortijo
На фото: большой шкаф в нише в современном стиле с плоскими фасадами, бежевыми фасадами и светлым паркетным полом для женщин с
На фото: большой шкаф в нише в современном стиле с плоскими фасадами, бежевыми фасадами и светлым паркетным полом для женщин с
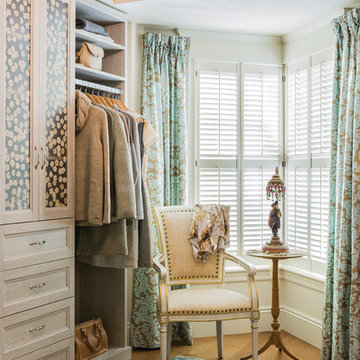
Michael J. Lee Photography. Ikat Design rug hand woven in Pakistan via Landry & Arcari Rugs and Carpeting.
На фото: большая гардеробная комната унисекс в стиле неоклассика (современная классика) с паркетным полом среднего тона, фасадами с утопленной филенкой и бежевыми фасадами с
На фото: большая гардеробная комната унисекс в стиле неоклассика (современная классика) с паркетным полом среднего тона, фасадами с утопленной филенкой и бежевыми фасадами с
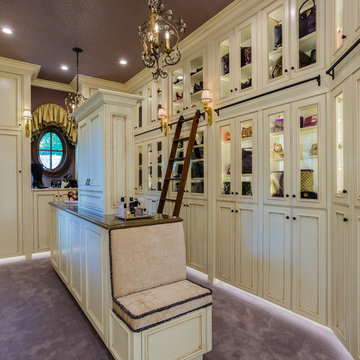
Timeless Tuscan on the Bluff
Источник вдохновения для домашнего уюта: парадная гардеробная в средиземноморском стиле с фасадами с декоративным кантом, ковровым покрытием, фиолетовым полом и бежевыми фасадами для женщин
Источник вдохновения для домашнего уюта: парадная гардеробная в средиземноморском стиле с фасадами с декоративным кантом, ковровым покрытием, фиолетовым полом и бежевыми фасадами для женщин
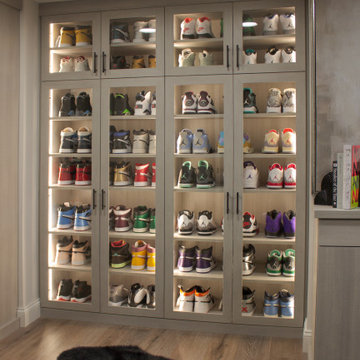
Display cases are perfect for showcasing your favorites while protecting them from dust. Backlighting them amplifies the diversity of styles creating a wall of art.
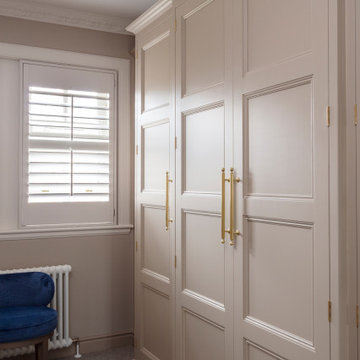
Dressing Room forming part of the Master Suite
Источник вдохновения для домашнего уюта: маленький встроенный шкаф в классическом стиле с фасадами с декоративным кантом, бежевыми фасадами, ковровым покрытием и серым полом для на участке и в саду
Источник вдохновения для домашнего уюта: маленький встроенный шкаф в классическом стиле с фасадами с декоративным кантом, бежевыми фасадами, ковровым покрытием и серым полом для на участке и в саду
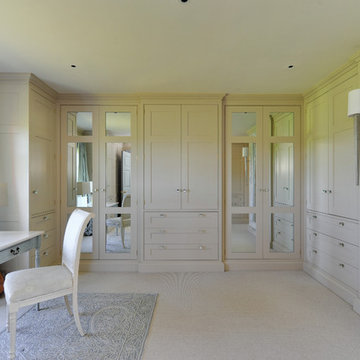
Источник вдохновения для домашнего уюта: парадная гардеробная унисекс в классическом стиле с фасадами в стиле шейкер, бежевыми фасадами, ковровым покрытием и бежевым полом
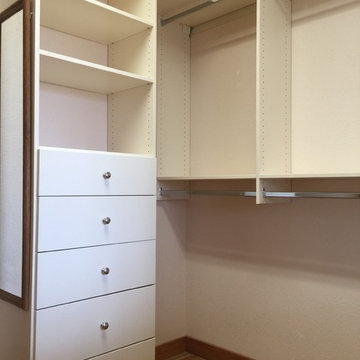
Master Walk in Closet features assorted sized drawers, adjustable shelving and hanging storage. This closet has both double hanging and long hanging rods for clothing.
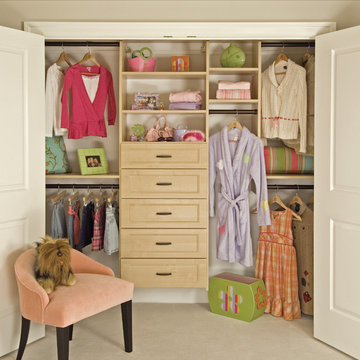
Источник вдохновения для домашнего уюта: шкаф в нише среднего размера в классическом стиле с фасадами в стиле шейкер, бежевыми фасадами, ковровым покрытием и бежевым полом для женщин
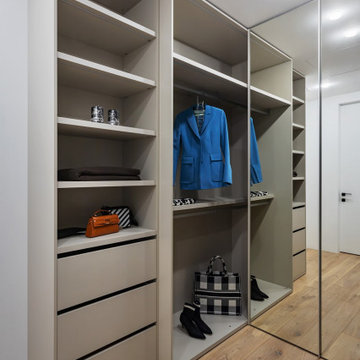
The corridor is leading to the master bedroom. There is a walk-through dressing room both with open and closed storage right at the entrance. The closet fronts are floor-to-ceiling mirrors (just as in the hallway).
We design interiors of homes and apartments worldwide. If you need well-thought and aesthetical interior, submit a request on the website.
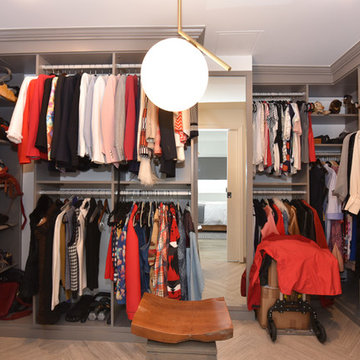
Houston Interior Designer Lisha Maxey took this Museum District condo from the dated, mirrored walls of the 1980s to Mid Century Modern with a gallery look featuring the client's art collection.
"The place was covered with glued-down, floor-to-ceiling mirrors," says Lisha Maxey, senior designer for Homescapes of Houston and principal at LGH Design Services in Houston. "When we took them off the walls, the walls came apart. We ended up taking them down to the studs."
The makeover took six months to complete, primarily because of strict condo association rules that only gave the Houston interior designers very limited access to the elevator - through which all materials and team members had to go.
"Monday through Friday, we could only be noisy from 10 a.m. to 2 p.m., and if we had to do something extra loud, like sawing or drilling, we had to schedule it with the management and they had to communicate that to the condo owners. So it was just a lot of coordination. But a lot of Inner City Loopers live in these kinds of buildings, so we're used to handling that kind of thing."
The client, a child psychiatrist in her 60s, recently moved to Houston from northeast Texas to be with friends. After being widowed three years ago, she decided it was time to let go of the traditionally styled estate that wasn't really her style anyway. An avid diver who has traveled around the world to pursue her passion, she has amassed a large collection of art from her travels. Downsizing to 1,600 feet and wanting to go more contemporary, she wanted the display - and the look - more streamlined.
"She wanted clean lines and muted colors, with the main focus being her artwork," says Maxey. "So we made the space a palette for that."
Enter the white, gallery-grade paint she chose for the walls: "It's halfway between satin and flat," explains Maxey. "It's not glossy and it's not chalky - just very smooth and clean."
Adding to the gallery theme is the satin nickel track lighting with lamps aimed to highlight pieces of art. "This lighting has no wires," notes Maxey. "It's powered by a positive and negative conduit."
The new flooring throughout is a blended-grey porcelain tile that looks like wood planks. "It's gorgeous, natural-looking and combines all the beauty of wood with the durability of tile," says Maxey. "We used it throughout the condo to unify the space."
After Maxey started looking at the client's bright, vibrant, colorful artwork, she felt the palette couldn't stay as muted anymore. Hence the Mid Century Modern orange leather sofas from West Elm and bright green chairs from Joybird, plus the throw pillows in different textures, patterns and shades of gold, orange and green.
The concave lines of the Danish-inspired chairs, she notes, help them look beautiful from all the way around - a key to designing spaces for loft living.
"The table in the living room is very interesting," notes Maxey. "It was handmade for the client in 1974 and has a signature on it from the artist. She was adamant about including the piece, which has all these hand-painted black-and-white art tiles on the top. I took one look at it and said 'It's not really going to go.'"
However, after cutting 6 inches off the bottom and making it look a little distressed, the table ended up being the perfect complement to the sofas.
The dining room table - from Design Within Reach - is a solid piece of mahogany, the chair upholstery a mix of grey velvet and leather and the legs a shiny brass. "The side chairs are leather and the end ones are velvet," says Maxey. "It's a nice textural mix that lends depth and texture."
The galley kitchen, meanwhile, has been lightened and brightened, with white quartz countertops and backsplashes mimicking the look of Carrara marble, stainless steel appliances and a velvet green bench seat for a punch of color. The cabinets are painted a cool grey color called "Silverplate."
The two bathrooms have been updated with contemporary white vanities and vessel sinks and the master bath now features a walk-in shower tiled in Dolomite white marble (the floor is Bianco Carrara marble mosaic, done in a herringbone pattern.
In the master bedroom, Homescapes of Houston knocked down a wall between two smaller closets with swing doors to make one large walk-in closet with pocket doors. The closet in the guest bedroom also came out 13 more inches.
The client's artwork throughout personalizes the space and tells the story of a life. There's a huge bowl of shells from the client's diving adventures, framed art from her child psychiatry patients and a 16th century wood carving from a monastery that's been in her family forever.
"Her collection is quite impressive," says Maxey. "There's even a framed piece of autographed songs written by John Lennon." (You can see this black-framed piece of art on the wall in the photo above of two green chairs).
"We're extremely happy with how the project turned out, and so is the client," says Maxey. "No expense was spared for her. It was a labor of love and we were excited to do it."

This incredibly amazing closet is custom in every way imaginable. It was designed to meet the specific needs of our client. The cabinetry was slightly glazed and load with extensive detail. The millwork is completely custom. The rolling ladder moves around entire closet for upper storage including the shoe rack. Several pull out and slide out shelves. We also included slide out drawers for jewelry and a custom area inside the glass for hanging necklaces.
The custom window nook has storage bench and the center of the room has a chandelier that finishes this room beautifully”
Closet ideas:
If you run out of room in your closet, maybe take it to a wall in the bedroom or make a bedroom into a master closet if you can spare the room”
“I love the idea of a perpendicular rail to hang an outfit before you put it on, with a low shelf for shoes”
“Arrange your wardrobe like a display. It’s important to have everything you own in view, or it’s possible you’ll forget you ever bought it. If you set it up as if you were styling a store, you’ll enjoy everyday shopping your own closet!”
“Leaving 24 inches for hanging on each side of the closet and 24 inches as a walk way. I think if you have hanging on one side and drawers and shelves on the other. Also be sure and leave long hanging space on side of the closest.
“If you travel the island can work as packing space. If you have the room designate a storage area for luggage.”
“Pull down bars are great for tall closets for additional storage in hard to reach spaces.”
“What is the size of the closet” Its 480 sq. ft.”
Anther closet idea from Sweetlake Interior Design in Houston TX.”
Гардеробная с бежевыми фасадами – фото дизайна интерьера
8