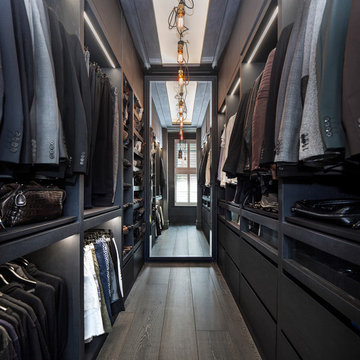Гардеробная с бежевыми фасадами и черными фасадами – фото дизайна интерьера
Сортировать:
Бюджет
Сортировать:Популярное за сегодня
1 - 20 из 2 328 фото
1 из 3

Идея дизайна: большая гардеробная в стиле кантри с фасадами с декоративным кантом, бежевыми фасадами, светлым паркетным полом и коричневым полом
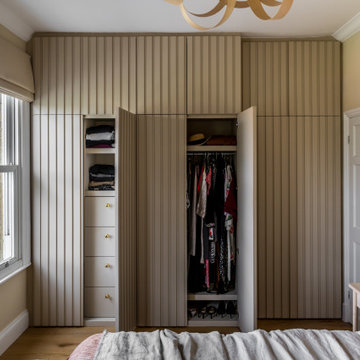
We were tasked with the challenge of injecting colour and fun into what was originally a very dull and beige property. Choosing bright and colourful wallpapers, playful patterns and bold colours to match our wonderful clients’ taste and personalities, careful consideration was given to each and every independently-designed room.
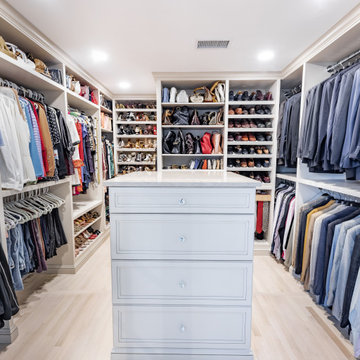
His and hers custom walk-in master bedroom closet. This closet was designed with this client in mind so that all of the storage space and hangings could accommodate their items.
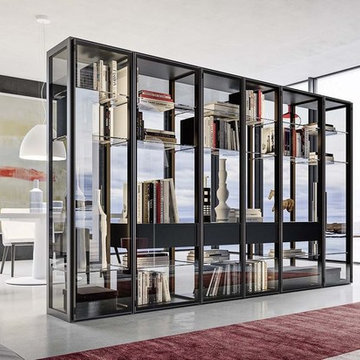
Свежая идея для дизайна: большой шкаф в нише унисекс в современном стиле с стеклянными фасадами, черными фасадами, бетонным полом и серым полом - отличное фото интерьера

Side Addition to Oak Hill Home
After living in their Oak Hill home for several years, they decided that they needed a larger, multi-functional laundry room, a side entrance and mudroom that suited their busy lifestyles.
A small powder room was a closet placed in the middle of the kitchen, while a tight laundry closet space overflowed into the kitchen.
After meeting with Michael Nash Custom Kitchens, plans were drawn for a side addition to the right elevation of the home. This modification filled in an open space at end of driveway which helped boost the front elevation of this home.
Covering it with matching brick facade made it appear as a seamless addition.
The side entrance allows kids easy access to mudroom, for hang clothes in new lockers and storing used clothes in new large laundry room. This new state of the art, 10 feet by 12 feet laundry room is wrapped up with upscale cabinetry and a quartzite counter top.
The garage entrance door was relocated into the new mudroom, with a large side closet allowing the old doorway to become a pantry for the kitchen, while the old powder room was converted into a walk-in pantry.
A new adjacent powder room covered in plank looking porcelain tile was furnished with embedded black toilet tanks. A wall mounted custom vanity covered with stunning one-piece concrete and sink top and inlay mirror in stone covered black wall with gorgeous surround lighting. Smart use of intense and bold color tones, help improve this amazing side addition.
Dark grey built-in lockers complementing slate finished in place stone floors created a continuous floor place with the adjacent kitchen flooring.
Now this family are getting to enjoy every bit of the added space which makes life easier for all.

This chic farmhouse remodel project blends the classic Pendleton SP 275 door style with the fresh look of the Heron Plume (Kitchen and Powder Room) and Oyster (Master Bath and Closet) painted finish from Showplace Cabinetry.

На фото: гардеробная комната унисекс в классическом стиле с фасадами с утопленной филенкой, бежевыми фасадами и серым полом
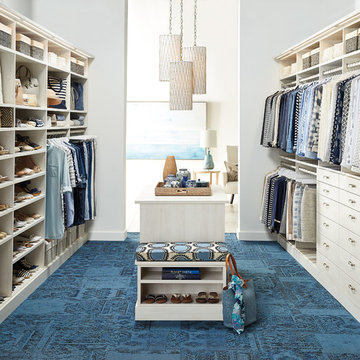
TCS Closets
Master closet in Aspen with smooth-front drawers, brushed nickel hardware, integrated lighting and island with bench.
На фото: гардеробная комната унисекс в стиле неоклассика (современная классика) с плоскими фасадами, ковровым покрытием и бежевыми фасадами
На фото: гардеробная комната унисекс в стиле неоклассика (современная классика) с плоскими фасадами, ковровым покрытием и бежевыми фасадами
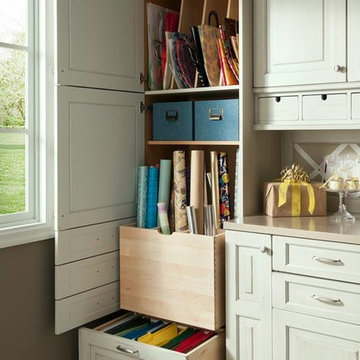
Wood-Mode custom gift wrapping cabinets.
Стильный дизайн: гардеробная среднего размера, унисекс в стиле модернизм с бежевыми фасадами, полом из керамической плитки и фасадами с выступающей филенкой - последний тренд
Стильный дизайн: гардеробная среднего размера, унисекс в стиле модернизм с бежевыми фасадами, полом из керамической плитки и фасадами с выступающей филенкой - последний тренд
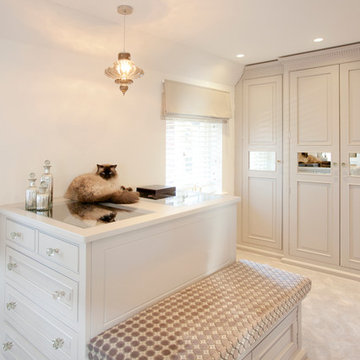
Fraser Marr
На фото: гардеробная комната в классическом стиле с фасадами с декоративным кантом, бежевыми фасадами и ковровым покрытием с
На фото: гардеробная комната в классическом стиле с фасадами с декоративным кантом, бежевыми фасадами и ковровым покрытием с

Photo by Angie Seckinger
Compact walk-in closet (5' x 5') in White Chocolate textured melamine. Recessed panel doors & drawer fronts, crown & base moldings to match.
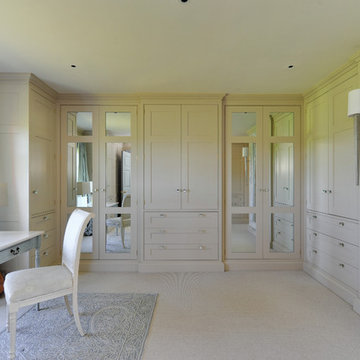
Источник вдохновения для домашнего уюта: парадная гардеробная унисекс в классическом стиле с фасадами в стиле шейкер, бежевыми фасадами, ковровым покрытием и бежевым полом
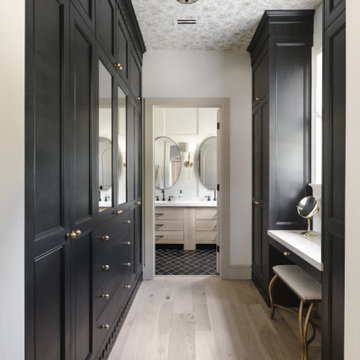
Our friend Jenna from Jenna Sue Design came to us in early January 2021, looking to see if we could help bring her closet makeover to life. She was looking to use IKEA PAX doors as a starting point, and built around it. Additional features she had in mind were custom boxes above the PAX units, using one unit to holder drawers and custom sized doors with mirrors, and crafting a vanity desk in-between two units on the other side of the wall.
We worked closely with Jenna and sponsored all of the custom door and panel work for this project, which were made from our DIY Paint Grade Shaker MDF. Jenna painted everything we provided, added custom trim to the inside of the shaker rails from Ekena Millwork, and built custom boxes to create a floor to ceiling look.
The final outcome is an incredible example of what an idea can turn into through a lot of hard work and dedication. This project had a lot of ups and downs for Jenna, but we are thrilled with the outcome, and her and her husband Lucas deserve all the positive feedback they've received!
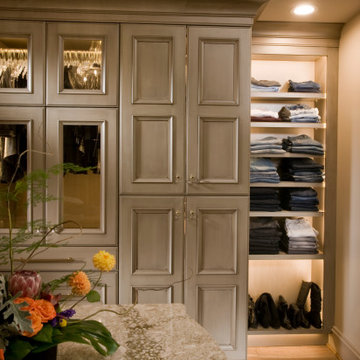
A custom closet with Crystal's Hanover Cabinetry. The finish is custom on Premium Alder Wood. Custom curved front drawer with turned legs add to the ambiance. Includes LED lighting and Cambria Quartz counters.
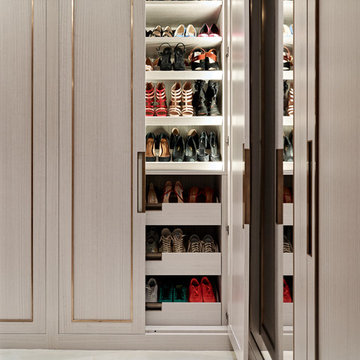
На фото: гардеробная в современном стиле с фасадами с утопленной филенкой, бежевыми фасадами и белым полом для женщин

Источник вдохновения для домашнего уюта: гардеробная комната в стиле неоклассика (современная классика) с фасадами с утопленной филенкой, бежевыми фасадами и паркетным полом среднего тона для женщин
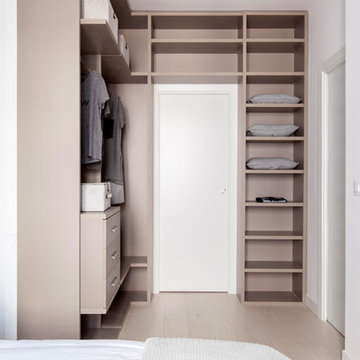
Стильный дизайн: маленькая гардеробная комната унисекс в современном стиле с открытыми фасадами, светлым паркетным полом, бежевым полом и бежевыми фасадами для на участке и в саду - последний тренд
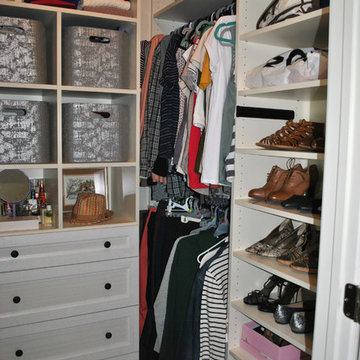
This client had a closet "emergency" when her wire racks fell from her wall. Not an uncommon situation. We get those calls quite often.
Her small walk-in closet actually feels larger now and she said it turned out even better than she imagined!
Designed by Michelle Langley
Fabricated and Installed by Closet Factory Washington, DC
Antique White Melamine with Textured Drawer Face inserts.
Custom Jewelry Drawer (Top Drawer).
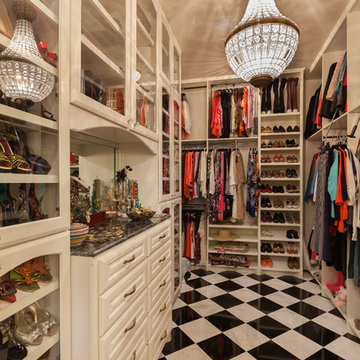
Connie Anderson Photography
Свежая идея для дизайна: гардеробная комната в классическом стиле с стеклянными фасадами, бежевыми фасадами и мраморным полом - отличное фото интерьера
Свежая идея для дизайна: гардеробная комната в классическом стиле с стеклянными фасадами, бежевыми фасадами и мраморным полом - отличное фото интерьера
Гардеробная с бежевыми фасадами и черными фасадами – фото дизайна интерьера
1
