Гардеробная комната – фото дизайна интерьера
Сортировать:
Бюджет
Сортировать:Популярное за сегодня
21 - 40 из 34 689 фото

На фото: большая гардеробная комната в современном стиле с открытыми фасадами, серыми фасадами, светлым паркетным полом и бежевым полом для мужчин
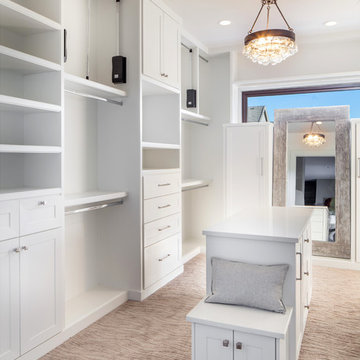
This beautiful showcase home offers a blend of crisp, uncomplicated modern lines and a touch of farmhouse architectural details. The 5,100 square feet single level home with 5 bedrooms, 3 ½ baths with a large vaulted bonus room over the garage is delightfully welcoming.
For more photos of this project visit our website: https://wendyobrienid.com.
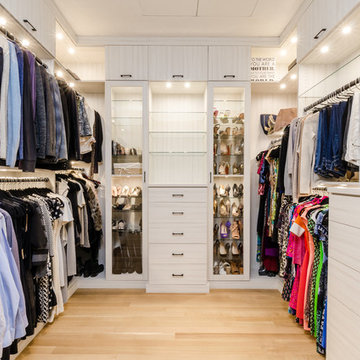
Chastity Cortijo Photography
Стильный дизайн: огромная гардеробная комната унисекс в современном стиле с светлым паркетным полом и светлыми деревянными фасадами - последний тренд
Стильный дизайн: огромная гардеробная комната унисекс в современном стиле с светлым паркетным полом и светлыми деревянными фасадами - последний тренд
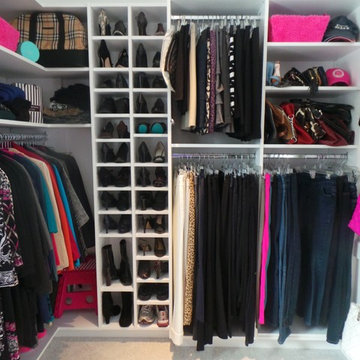
Creative Closet Solutions
Стильный дизайн: гардеробная комната среднего размера в современном стиле с открытыми фасадами, белыми фасадами и ковровым покрытием для женщин - последний тренд
Стильный дизайн: гардеробная комната среднего размера в современном стиле с открытыми фасадами, белыми фасадами и ковровым покрытием для женщин - последний тренд
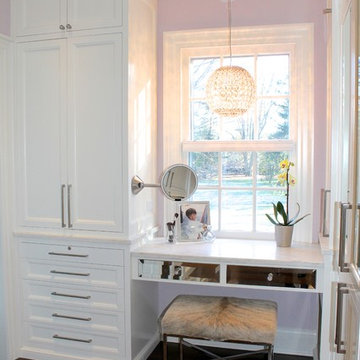
Luxurious Master Walk In Closet
На фото: большая гардеробная комната унисекс в современном стиле с фасадами с утопленной филенкой, белыми фасадами и темным паркетным полом
На фото: большая гардеробная комната унисекс в современном стиле с фасадами с утопленной филенкой, белыми фасадами и темным паркетным полом

Walk-In Closet in White with Pull out Hamper, Drawers & Shelve Unit , Double Hanging , Single Hang with Shelves
На фото: гардеробная комната среднего размера, унисекс в стиле модернизм с белыми фасадами, ковровым покрытием и плоскими фасадами
На фото: гардеробная комната среднего размера, унисекс в стиле модернизм с белыми фасадами, ковровым покрытием и плоскими фасадами
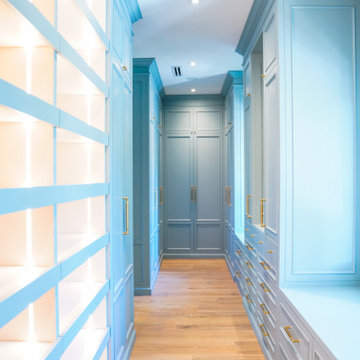
This is a master wardrobe, but for us it is a master piece!
Rich in details with decorative moldings, a light blue finish and golden accessories undoubtedly make this a piece worth admiring.
All our pieces are manufactured in the USA, with certified materials. At ROA we are convinced that quality is what makes the difference in truly luxury projects.

cabina armadio
Источник вдохновения для домашнего уюта: огромная гардеробная комната унисекс в современном стиле с открытыми фасадами, темными деревянными фасадами, паркетным полом среднего тона и бежевым полом
Источник вдохновения для домашнего уюта: огромная гардеробная комната унисекс в современном стиле с открытыми фасадами, темными деревянными фасадами, паркетным полом среднего тона и бежевым полом
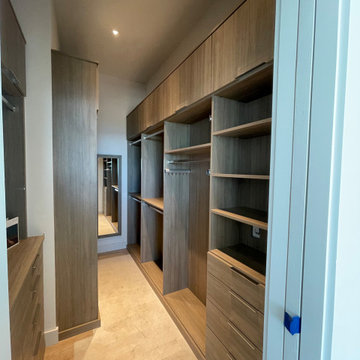
Идея дизайна: гардеробная комната в стиле модернизм с плоскими фасадами и фасадами цвета дерева среднего тона
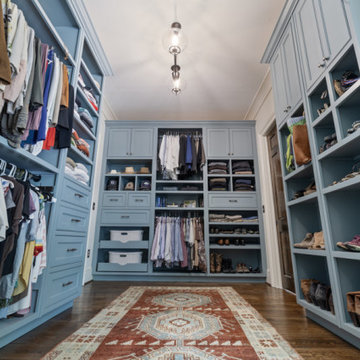
На фото: большая гардеробная комната в стиле кантри с фасадами с утопленной филенкой, синими фасадами, паркетным полом среднего тона и коричневым полом с
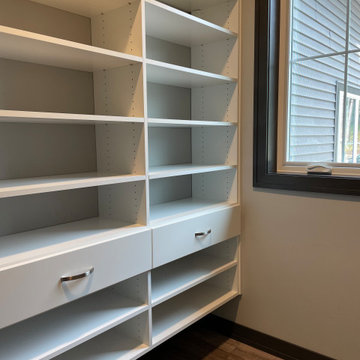
Свежая идея для дизайна: гардеробная комната среднего размера, унисекс в стиле модернизм с белыми фасадами - отличное фото интерьера
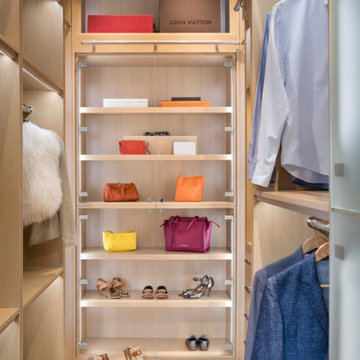
In this beautiful home, our Boulder studio used a neutral palette that let natural materials shine when mixed with intentional pops of color. As long-time meditators, we love creating meditation spaces where our clients can relax and focus on renewal. In a quiet corner guest room, we paired an ultra-comfortable lounge chair in a rich aubergine with a warm earth-toned rug and a bronze Tibetan prayer bowl. We also designed a spa-like bathroom showcasing a freestanding tub and a glass-enclosed shower, made even more relaxing by a glimpse of the greenery surrounding this gorgeous home. Against a pure white background, we added a floating stair, with its open oak treads and clear glass handrails, which create a sense of spaciousness and allow light to flow between floors. The primary bedroom is designed to be super comfy but with hidden storage underneath, making it super functional, too. The room's palette is light and restful, with the contrasting black accents adding energy and the natural wood ceiling grounding the tall space.
---
Joe McGuire Design is an Aspen and Boulder interior design firm bringing a uniquely holistic approach to home interiors since 2005.
For more about Joe McGuire Design, see here: https://www.joemcguiredesign.com/
To learn more about this project, see here:
https://www.joemcguiredesign.com/boulder-trailhead
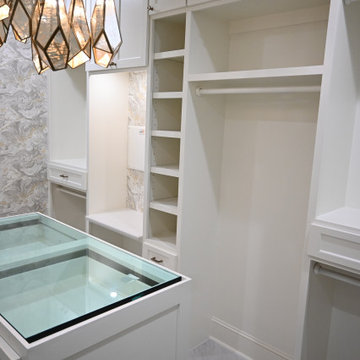
Incredible Master Closet transformation! We gutted the previous closet, installed custom shaker style cabinetry with a sloped edge and custom island with a glass top to create a display case. The porcelain floor tile has marble coloration and creates a gentle flow throughout the space. A beautiful chandelier and wallpaper accent wall completes this elegant Master Closet.
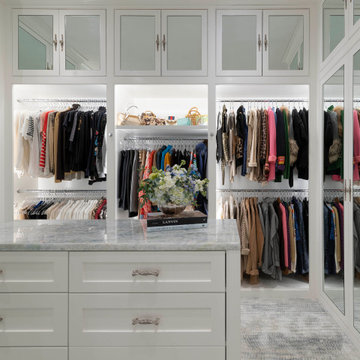
A beautiful bright white walk-in closet, featuring a shoe and handbag boutique, 2 built-in dressers, an island and mirrored inset doors to enlarge the space.
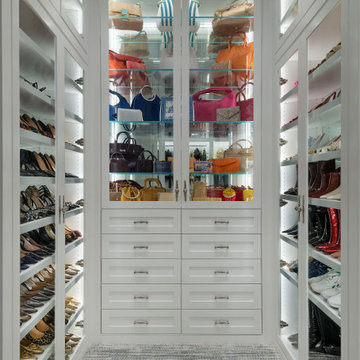
A beautiful bright white walk-in closet, featuring a shoe and handbag boutique, 2 built-in dressers, an island and mirrored inset doors to enlarge the space.
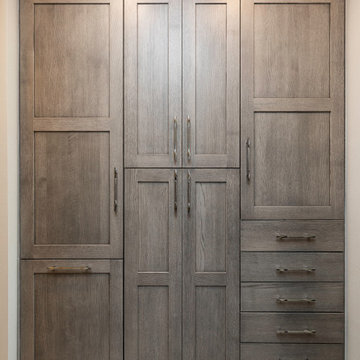
We re-imagined this master suite so that the bed and bath are separated by a well-designed his-and-hers closet. Through the custom closet you'll find a lavish bath with his and hers vanities, and subtle finishes in tones of gray for a peaceful beginning and end to every day.
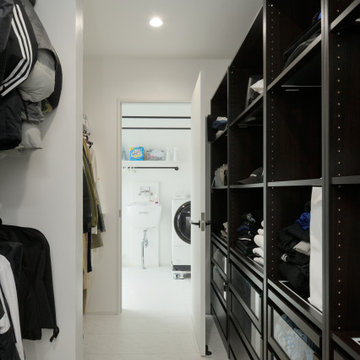
Свежая идея для дизайна: большая гардеробная комната унисекс в стиле модернизм с открытыми фасадами, черными фасадами, полом из керамической плитки и белым полом - отличное фото интерьера
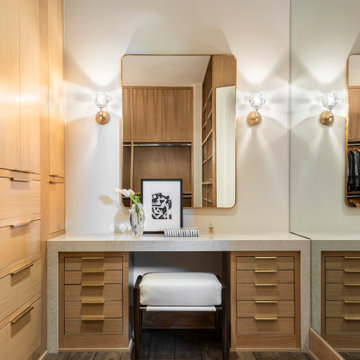
Modern custom closet with adjustable storage and built-in dressing table. Drawer units of white oak provide generous storage for makeup and accessories. A full-height mirrored wall ensures that the client puts her best foot forward. Mirror and sconces by RH Modern.
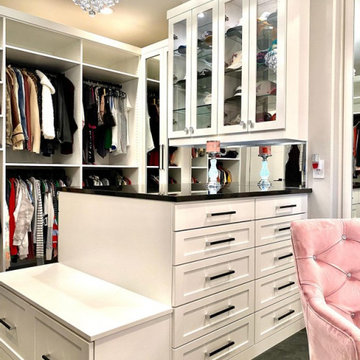
How about a vanity in your closet?
Источник вдохновения для домашнего уюта: гардеробная комната среднего размера, унисекс в современном стиле с фасадами в стиле шейкер
Источник вдохновения для домашнего уюта: гардеробная комната среднего размера, унисекс в современном стиле с фасадами в стиле шейкер

Идея дизайна: гардеробная комната среднего размера, унисекс в стиле неоклассика (современная классика) с плоскими фасадами, белыми фасадами, паркетным полом среднего тона и коричневым полом
Гардеробная комната – фото дизайна интерьера
2