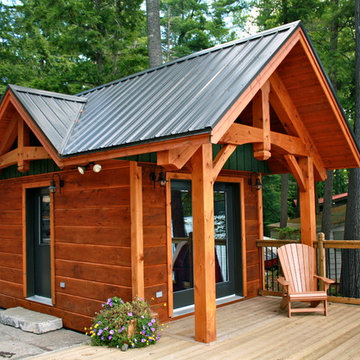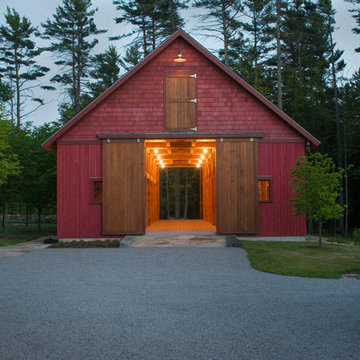148 410 Фото: гаражи и хозпостройки
Сортировать:
Бюджет
Сортировать:Популярное за сегодня
41 - 60 из 148 410 фото
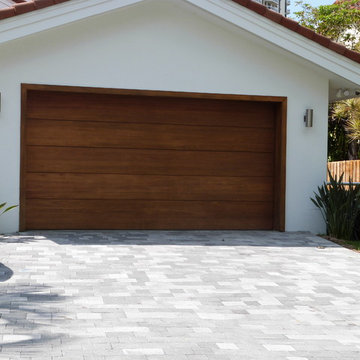
Aluminum Approved Doors & Soldi Wood Cladding
Iron Work for Straps & Knocker
Electric Motor & Wireless Control
Источник вдохновения для домашнего уюта: гараж в стиле модернизм
Источник вдохновения для домашнего уюта: гараж в стиле модернизм
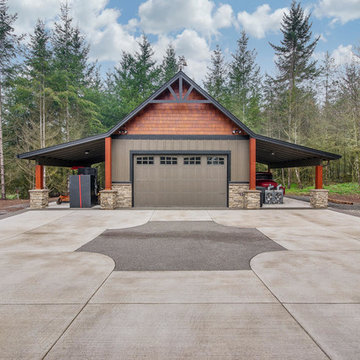
Photo Credit to RE-Pdx Photography of Portland Oregon
На фото: большой отдельно стоящий гараж в стиле кантри с мастерской для трех машин
На фото: большой отдельно стоящий гараж в стиле кантри с мастерской для трех машин
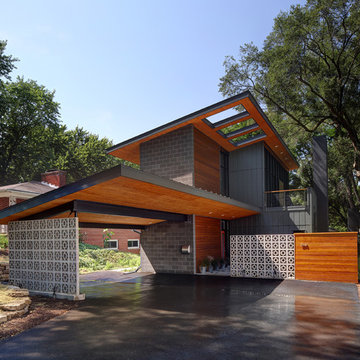
© Tricia Shay
На фото: пристроенный гараж в современном стиле с навесом для автомобилей для двух машин с
На фото: пристроенный гараж в современном стиле с навесом для автомобилей для двух машин с
Find the right local pro for your project
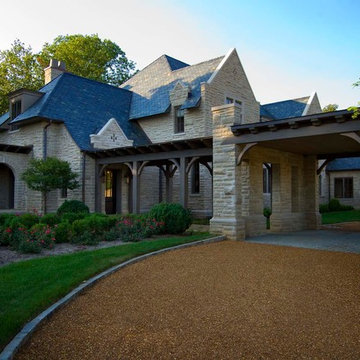
Porte Cochere at guest arrival
Источник вдохновения для домашнего уюта: большой пристроенный гараж в стиле фьюжн с навесом над входом
Источник вдохновения для домашнего уюта: большой пристроенный гараж в стиле фьюжн с навесом над входом
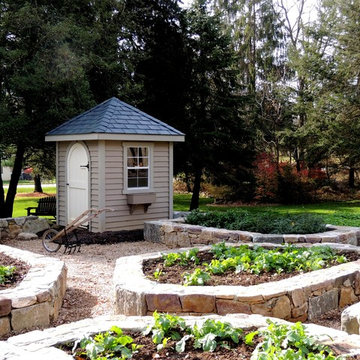
This pretty custom garden shed is perfect to use as a potting shed or to store your gardening supplies. Maybe a potting bench inside.
Источник вдохновения для домашнего уюта: отдельно стоящий сарай на участке в стиле кантри
Источник вдохновения для домашнего уюта: отдельно стоящий сарай на участке в стиле кантри
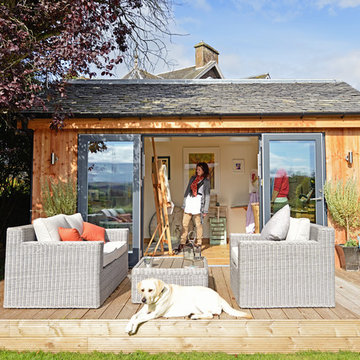
JML Garden Rooms - A traditional style, Fully insulated Garden room built with SIP (Structurally Insulated Panels) for all year round use. Triple Glazed Aluminium clad doors and windows and clad with Scottish Larch, with reclaimed Scottish Slates, as built n Scotland. Features include 2 roof lights at the back of the build, to maximise use of daylight. Further windows can be requested.
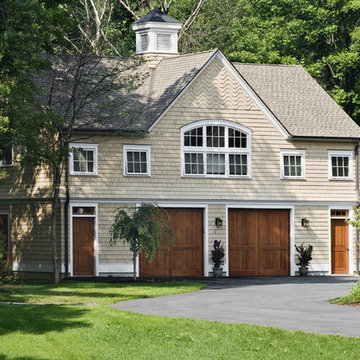
Rob Karosis
На фото: отдельно стоящий гараж среднего размера в стиле кантри для двух машин с
На фото: отдельно стоящий гараж среднего размера в стиле кантри для двух машин с
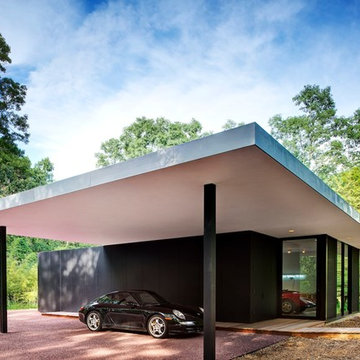
Matthew Carbone
Свежая идея для дизайна: хозпостройка в стиле модернизм - отличное фото интерьера
Свежая идея для дизайна: хозпостройка в стиле модернизм - отличное фото интерьера

Our Princeton design build team designed and rebuilt this three car garage to suit the traditional style of the home. A living space was also include above the garage.
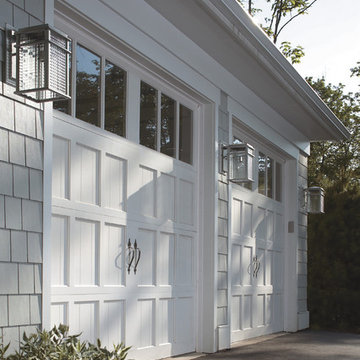
Clopay Reserve Wood Collection custom carriage house garage doors with REC13 windows, painted white. Overhead garage doors, Craftsman style light fixtures.
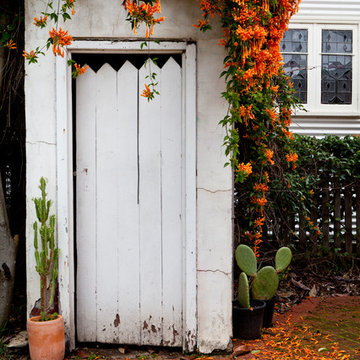
Heather Robbins of Red Images Fine Photography
Пример оригинального дизайна: пристроенный сарай на участке среднего размера в стиле шебби-шик
Пример оригинального дизайна: пристроенный сарай на участке среднего размера в стиле шебби-шик
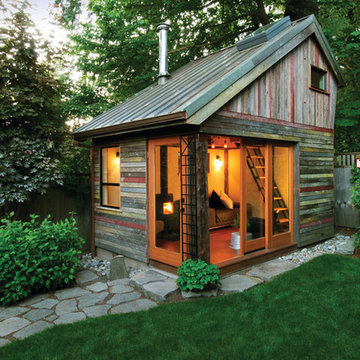
These homeowners added a great flexible space by adding this great little unit in the back yard. Is it a studio? An office? A guest room? All of these and more! The interior opens directly into the back yard and garden by using Krown Lab's ROB ROY sliding barn door hardware on a wall of moveable windows. By designing in this flexibility they really blend the line between living spaces and bring the outdoors in.
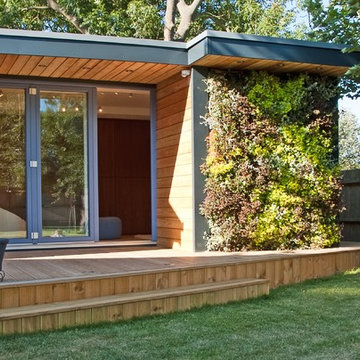
Contemporary and Stylish design of a garden room with media wall, TV, garden office. Blending in with it's natural surroundings. Sedum roof and green walls for garden rooms.
eDEN Garden Rooms

Rosedale ‘PARK’ is a detached garage and fence structure designed for a residential property in an old Toronto community rich in trees and preserved parkland. Located on a busy corner lot, the owner’s requirements for the project were two fold:
1) They wanted to manage views from passers-by into their private pool and entertainment areas while maintaining a connection to the ‘park-like’ public realm; and
2) They wanted to include a place to park their car that wouldn’t jeopardize the natural character of the property or spoil one’s experience of the place.
The idea was to use the new garage, fence, hard and soft landscaping together with the existing house, pool and two large and ‘protected’ trees to create a setting and a particular sense of place for each of the anticipated activities including lounging by the pool, cooking, dining alfresco and entertaining large groups of friends.
Using wood as the primary building material, the solution was to create a light, airy and luminous envelope around each component of the program that would provide separation without containment. The garage volume and fence structure, framed in structural sawn lumber and a variety of engineered wood products, are wrapped in a dark stained cedar skin that is at once solid and opaque and light and transparent.
The fence, constructed of staggered horizontal wood slats was designed for privacy but also lets light and air pass through. At night, the fence becomes a large light fixture providing an ambient glow for both the private garden as well as the public sidewalk. Thin striations of light wrap around the interior and exterior of the property. The wall of the garage separating the pool area and the parked car is an assembly of wood framed windows clad in the same fence material. When illuminated, this poolside screen transforms from an edge into a nearly transparent lantern, casting a warm glow by the pool. The large overhang gives the area by the by the pool containment and sense of place. It edits out the view of adjacent properties and together with the pool in the immediate foreground frames a view back toward the home’s family room. Using the pool as a source of light and the soffit of the overhang a reflector, the bright and luminous water shimmers and reflects light off the warm cedar plane overhead. All of the peripheral storage within the garage is cantilevered off of the main structure and hovers over native grade to significantly reduce the footprint of the building and minimize the impact on existing tree roots.
The natural character of the neighborhood inspired the extensive use of wood as the projects primary building material. The availability, ease of construction and cost of wood products made it possible to carefully craft this project. In the end, aside from its quiet, modern expression, it is well-detailed, allowing it to be a pragmatic storage box, an elevated roof 'garden', a lantern at night, a threshold and place of occupation poolside for the owners.
Photo: Bryan Groulx
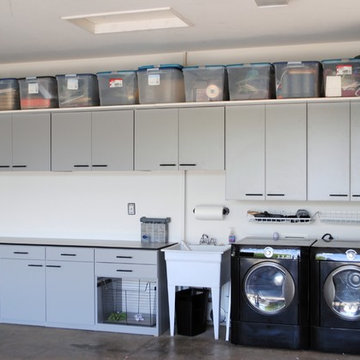
Laundry basket close to sink and washer / dryer
Свежая идея для дизайна: гараж в современном стиле - отличное фото интерьера
Свежая идея для дизайна: гараж в современном стиле - отличное фото интерьера
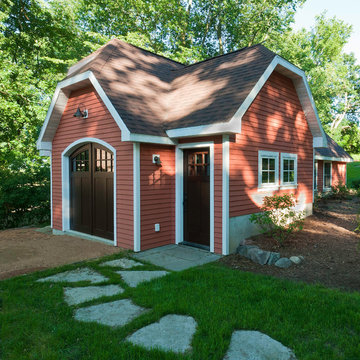
The scope called for a workshop that offers abundant and flexible space for various projects types, including custom pipe organs. But, the structure could not appear too large and imposing on the property. In other words, it had to be just right. The structure is nestled around an old growth tree, and partially buried into the hillside to address the scale. And, as an ‘out building’, we had the freedom to treat the shop’s style differently than the main house. Thus, clipped gables and an arched dormer and doors are employed give the structure a small and quaint feel. The ceiling is vaulted for tall projects, and carriage style doors made by the homeowner allow for large objects to move in and out.
Photography: Shane Michael Photography
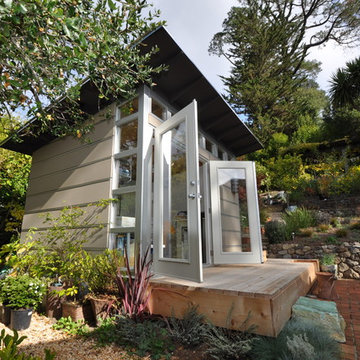
Expansive double glass french doors welcome light AND the artist to her space. This pottery studio is properly ventilated and built to conform to appropriate specifications for a kiln and other pottery tools.
148 410 Фото: гаражи и хозпостройки

This quaint hideaway sits over a quiet brook just steps from the main house Siemasko + Verbridge designed over 10 years ago. The form, materials and details of the design relate directly to the main house creating a harmonious relationship between the new and old. The carriage house serves as a multi-purpose space for the owners by incorporating a 2 car garage, work shop and office space all under one roof.
Photo Credit: Blind Dog Studio
3


