Фойе с синей входной дверью – фото дизайна интерьера
Сортировать:
Бюджет
Сортировать:Популярное за сегодня
1 - 20 из 806 фото
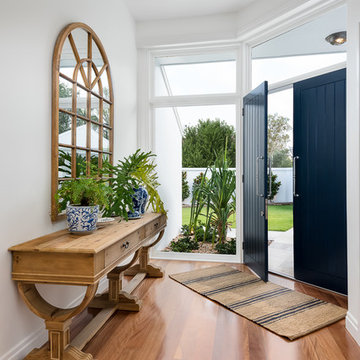
Photo by ShotGlass Photography
Свежая идея для дизайна: большое фойе в морском стиле с белыми стенами, паркетным полом среднего тона, двустворчатой входной дверью и синей входной дверью - отличное фото интерьера
Свежая идея для дизайна: большое фойе в морском стиле с белыми стенами, паркетным полом среднего тона, двустворчатой входной дверью и синей входной дверью - отличное фото интерьера
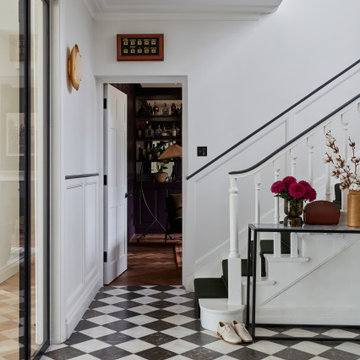
This detached home in West Dulwich was opened up & extended across the back to create a large open plan kitchen diner & seating area for the family to enjoy together. We added marble chequerboard tiles in the entrance and oak herringbone parquet in the main living area
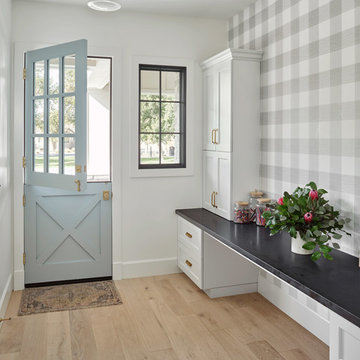
This home features many timeless designs and was catered to our clients and their five growing children
Пример оригинального дизайна: фойе: освещение в стиле кантри с светлым паркетным полом, бежевым полом, разноцветными стенами, голландской входной дверью и синей входной дверью
Пример оригинального дизайна: фойе: освещение в стиле кантри с светлым паркетным полом, бежевым полом, разноцветными стенами, голландской входной дверью и синей входной дверью
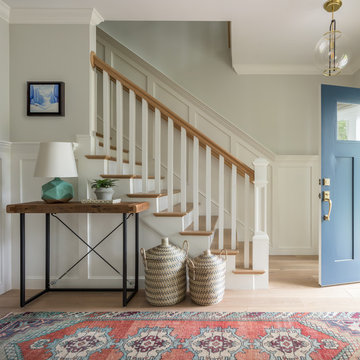
Пример оригинального дизайна: фойе: освещение в морском стиле с серыми стенами, светлым паркетным полом, одностворчатой входной дверью, синей входной дверью и бежевым полом

Пример оригинального дизайна: огромное фойе в стиле кантри с синими стенами, полом из керамической плитки, одностворчатой входной дверью, синей входной дверью и белым полом
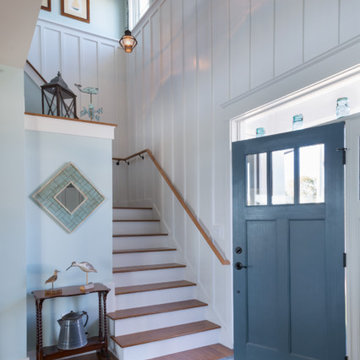
Photo Credit: Nat Rea
Стильный дизайн: фойе в морском стиле с синими стенами, одностворчатой входной дверью и синей входной дверью - последний тренд
Стильный дизайн: фойе в морском стиле с синими стенами, одностворчатой входной дверью и синей входной дверью - последний тренд
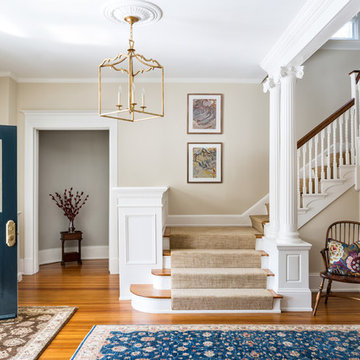
Angie Seckinger
Источник вдохновения для домашнего уюта: фойе в классическом стиле с бежевыми стенами, паркетным полом среднего тона, одностворчатой входной дверью, синей входной дверью и коричневым полом
Источник вдохновения для домашнего уюта: фойе в классическом стиле с бежевыми стенами, паркетным полом среднего тона, одностворчатой входной дверью, синей входной дверью и коричневым полом
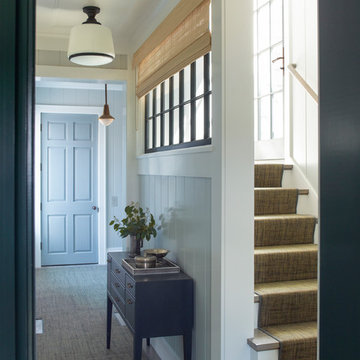
Источник вдохновения для домашнего уюта: фойе среднего размера в стиле кантри с серыми стенами, ковровым покрытием, одностворчатой входной дверью, синей входной дверью и коричневым полом
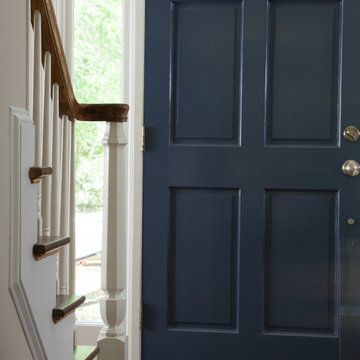
Пример оригинального дизайна: фойе среднего размера в морском стиле с бежевыми стенами, темным паркетным полом, одностворчатой входной дверью и синей входной дверью
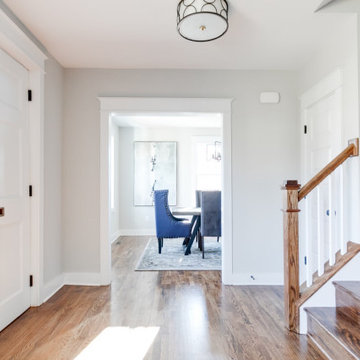
Charming and timeless, 5 bedroom, 3 bath, freshly-painted brick Dutch Colonial nestled in the quiet neighborhood of Sauer’s Gardens (in the Mary Munford Elementary School district)! We have fully-renovated and expanded this home to include the stylish and must-have modern upgrades, but have also worked to preserve the character of a historic 1920’s home. As you walk in to the welcoming foyer, a lovely living/sitting room with original fireplace is on your right and private dining room on your left. Go through the French doors of the sitting room and you’ll enter the heart of the home – the kitchen and family room. Featuring quartz countertops, two-toned cabinetry and large, 8’ x 5’ island with sink, the completely-renovated kitchen also sports stainless-steel Frigidaire appliances, soft close doors/drawers and recessed lighting. The bright, open family room has a fireplace and wall of windows that overlooks the spacious, fenced back yard with shed. Enjoy the flexibility of the first-floor bedroom/private study/office and adjoining full bath. Upstairs, the owner’s suite features a vaulted ceiling, 2 closets and dual vanity, water closet and large, frameless shower in the bath. Three additional bedrooms (2 with walk-in closets), full bath and laundry room round out the second floor. The unfinished basement, with access from the kitchen/family room, offers plenty of storage.
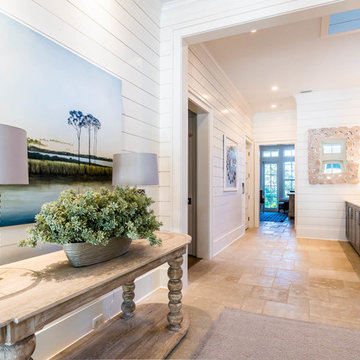
The entry, finished in shiplap, asserts soaring ceilings and beautiful tile flooring that transports you to an additional living room adjoined to two king bedrooms with ensuite baths.
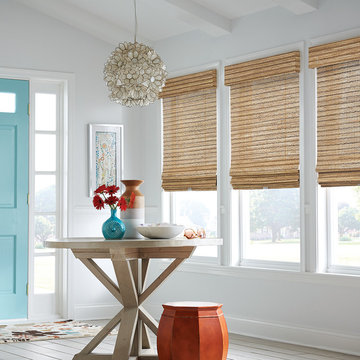
Свежая идея для дизайна: большое фойе в стиле кантри с серыми стенами, светлым паркетным полом, одностворчатой входной дверью, синей входной дверью и серым полом - отличное фото интерьера
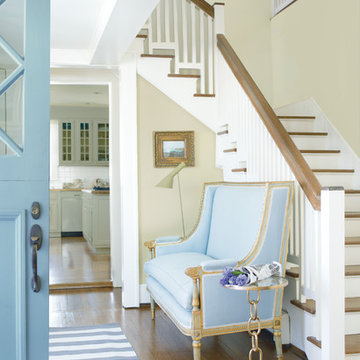
Идея дизайна: фойе среднего размера в стиле кантри с желтыми стенами, паркетным полом среднего тона, голландской входной дверью, синей входной дверью и коричневым полом
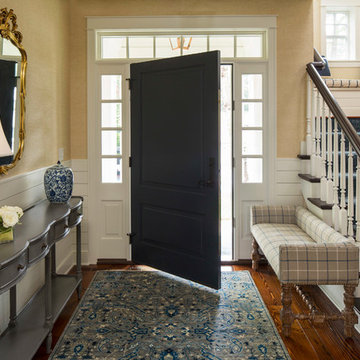
Troy Thies troy@troythiesphoto.com
На фото: фойе среднего размера: освещение в классическом стиле с бежевыми стенами, паркетным полом среднего тона, одностворчатой входной дверью, синей входной дверью и коричневым полом
На фото: фойе среднего размера: освещение в классическом стиле с бежевыми стенами, паркетным полом среднего тона, одностворчатой входной дверью, синей входной дверью и коричневым полом
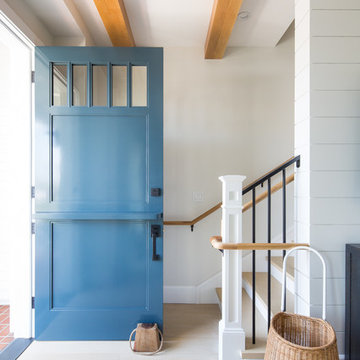
На фото: фойе: освещение в морском стиле с белыми стенами, светлым паркетным полом, голландской входной дверью, синей входной дверью и бежевым полом с
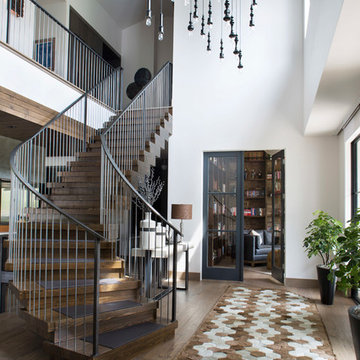
About 30 pendants were hung at different heights and used to fill an otherwise open and vast space in this unique entry. The patterned hair on hide rug is a custom piece by Dedalo Living.
Photo by Emily Minton Redfield
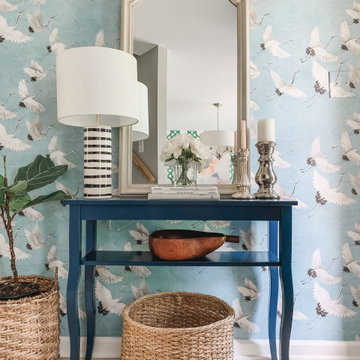
This bland entry was transformed with wallpaper and a narrow console table perfect for a small space. The mirror reflects light from the front door and creates and open and inviting place for guests to enter.
The woven shoe basket collects shoes, coats and backpacks for ease of grabbing on the way out the door.
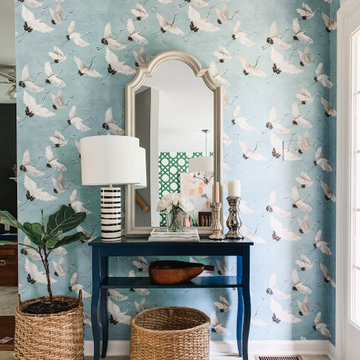
This bland entry was transformed with wallpaper and a narrow console table perfect for a small space. The mirror reflects light from the front door and creates and open and inviting place for guests to enter.
The woven shoe basket collects shoes, coats and backpacks for ease of grabbing on the way out the door.
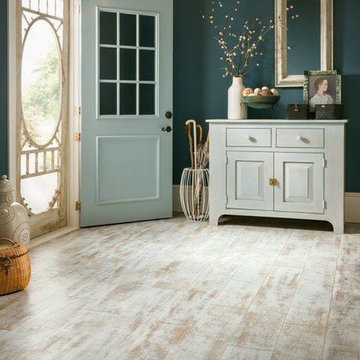
Пример оригинального дизайна: большое фойе в стиле кантри с зелеными стенами, светлым паркетным полом, одностворчатой входной дверью, синей входной дверью и коричневым полом
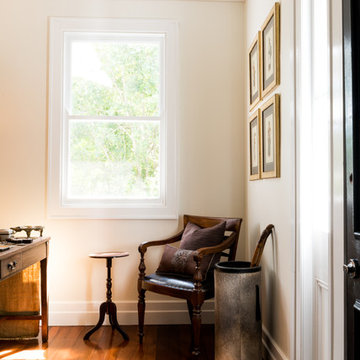
This new entrance room was once a ugly single bedroom/1940's sleepout with a very small alumimium window and faded 1970's flower pot wall paper. The room was opened up to the hallway and a front door and side lights were added, (far right of image). We added a double hung window and period architectural details to make the room look as if it had always been a elegant entrance space. Photo by Hannah Puechmarin
Фойе с синей входной дверью – фото дизайна интерьера
1