Фойе с полом из травертина – фото дизайна интерьера
Сортировать:
Бюджет
Сортировать:Популярное за сегодня
1 - 20 из 994 фото
1 из 3

Стильный дизайн: фойе в классическом стиле с белыми стенами, двустворчатой входной дверью, стеклянной входной дверью и полом из травертина - последний тренд

Идея дизайна: огромное фойе в морском стиле с белыми стенами, полом из травертина, одностворчатой входной дверью, белой входной дверью и бежевым полом

This entry foyer lacked personality and purpose. The simple travertine flooring and iron staircase railing provided a background to set the stage for the rest of the home. A colorful vintage oushak rug pulls the zesty orange from the patterned pillow and tulips. A greek key upholstered bench provides a much needed place to take off your shoes. The homeowners gathered all of the their favorite family photos and we created a focal point with mixed sizes of black and white photos. They can add to their collection over time as new memories are made.
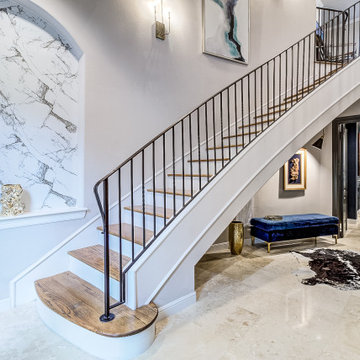
Источник вдохновения для домашнего уюта: фойе в средиземноморском стиле с серыми стенами, полом из травертина, двустворчатой входной дверью и бежевым полом
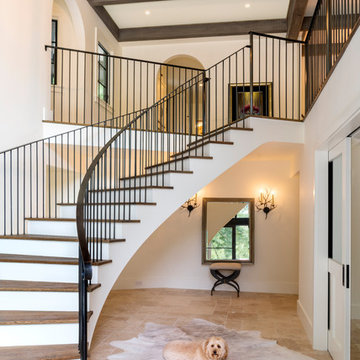
Joe Burull
На фото: большое фойе в стиле кантри с белыми стенами и полом из травертина
На фото: большое фойе в стиле кантри с белыми стенами и полом из травертина
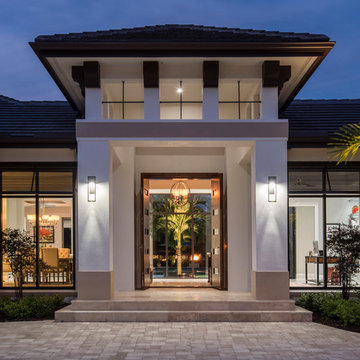
Amber Frederiksen Photography
Пример оригинального дизайна: фойе среднего размера в стиле неоклассика (современная классика) с полом из травертина, двустворчатой входной дверью и входной дверью из дерева среднего тона
Пример оригинального дизайна: фойе среднего размера в стиле неоклассика (современная классика) с полом из травертина, двустворчатой входной дверью и входной дверью из дерева среднего тона
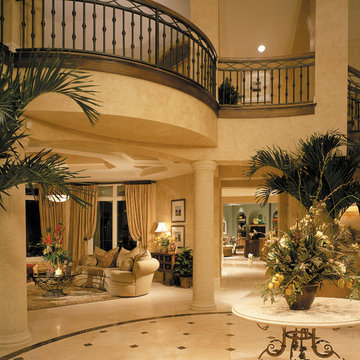
The Sater Design Collection's luxury, Mediterranean home plan "Prestonwood" (Plan #6922). http://saterdesign.com/product/prestonwood/
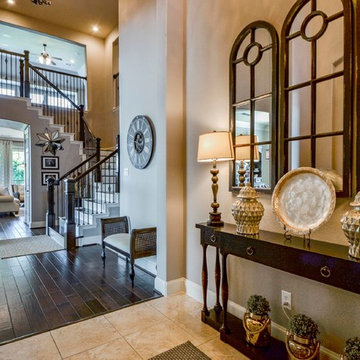
На фото: фойе среднего размера: освещение в стиле неоклассика (современная классика) с бежевыми стенами, полом из травертина и бежевым полом
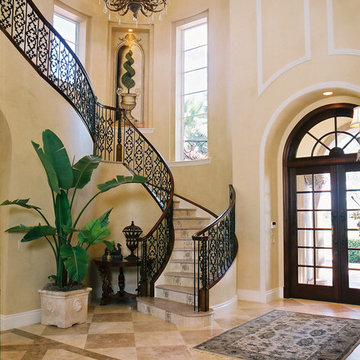
На фото: фойе в средиземноморском стиле с бежевыми стенами, полом из травертина, двустворчатой входной дверью и входной дверью из темного дерева с
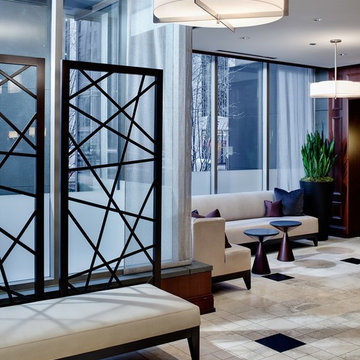
An awkward space in an urban lobby is transformed by the thoughtful use of furniture to maximize use and seating without making the space feel crowded. Monochromatic palette, beautiful but durable finishes, make this space classic and timeless. The windows are frosted for privacy and to create intimacy. David Hausman photographer
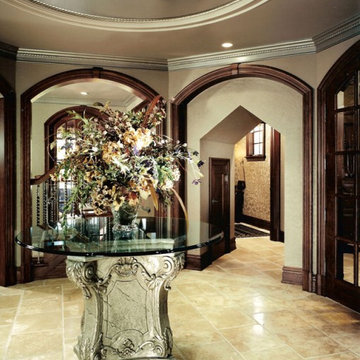
This home is in a rural area. The client was wanting a home reminiscent of those built by the auto barons of Detroit decades before. The home focuses on a nature area enhanced and expanded as part of this property development. The water feature, with its surrounding woodland and wetland areas, supports wild life species and was a significant part of the focus for our design. We orientated all primary living areas to allow for sight lines to the water feature. This included developing an underground pool room where its only windows looked over the water while the room itself was depressed below grade, ensuring that it would not block the views from other areas of the home. The underground room for the pool was constructed of cast-in-place architectural grade concrete arches intended to become the decorative finish inside the room. An elevated exterior patio sits as an entertaining area above this room while the rear yard lawn conceals the remainder of its imposing size. A skylight through the grass is the only hint at what lies below.
Great care was taken to locate the home on a small open space on the property overlooking the natural area and anticipated water feature. We nestled the home into the clearing between existing trees and along the edge of a natural slope which enhanced the design potential and functional options needed for the home. The style of the home not only fits the requirements of an owner with a desire for a very traditional mid-western estate house, but also its location amongst other rural estate lots. The development is in an area dotted with large homes amongst small orchards, small farms, and rolling woodlands. Materials for this home are a mixture of clay brick and limestone for the exterior walls. Both materials are readily available and sourced from the local area. We used locally sourced northern oak wood for the interior trim. The black cherry trees that were removed were utilized as hardwood flooring for the home we designed next door.
Mechanical systems were carefully designed to obtain a high level of efficiency. The pool room has a separate, and rather unique, heating system. The heat recovered as part of the dehumidification and cooling process is re-directed to maintain the water temperature in the pool. This process allows what would have been wasted heat energy to be re-captured and utilized. We carefully designed this system as a negative pressure room to control both humidity and ensure that odors from the pool would not be detectable in the house. The underground character of the pool room also allowed it to be highly insulated and sealed for high energy efficiency. The disadvantage was a sacrifice on natural day lighting around the entire room. A commercial skylight, with reflective coatings, was added through the lawn-covered roof. The skylight added a lot of natural daylight and was a natural chase to recover warm humid air and supply new cooled and dehumidified air back into the enclosed space below. Landscaping was restored with primarily native plant and tree materials, which required little long term maintenance. The dedicated nature area is thriving with more wildlife than originally on site when the property was undeveloped. It is rare to be on site and to not see numerous wild turkey, white tail deer, waterfowl and small animals native to the area. This home provides a good example of how the needs of a luxury estate style home can nestle comfortably into an existing environment and ensure that the natural setting is not only maintained but protected for future generations.
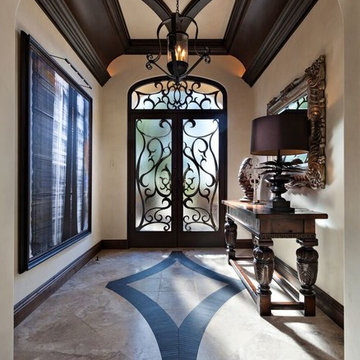
Pam Singleton | Image Photography
Идея дизайна: большое фойе: освещение в средиземноморском стиле с белыми стенами, полом из травертина, двустворчатой входной дверью, коричневой входной дверью и бежевым полом
Идея дизайна: большое фойе: освещение в средиземноморском стиле с белыми стенами, полом из травертина, двустворчатой входной дверью, коричневой входной дверью и бежевым полом
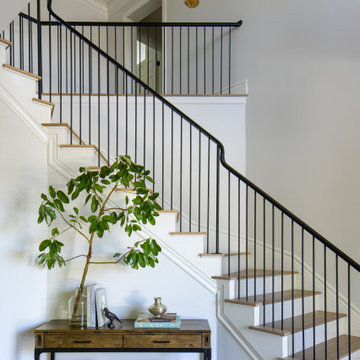
На фото: большое фойе в стиле неоклассика (современная классика) с белыми стенами, полом из травертина и одностворчатой входной дверью
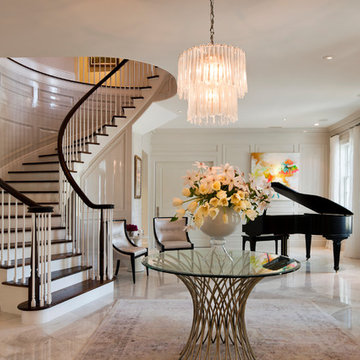
Stephen Brooke
Стильный дизайн: фойе в классическом стиле с белыми стенами и полом из травертина - последний тренд
Стильный дизайн: фойе в классическом стиле с белыми стенами и полом из травертина - последний тренд
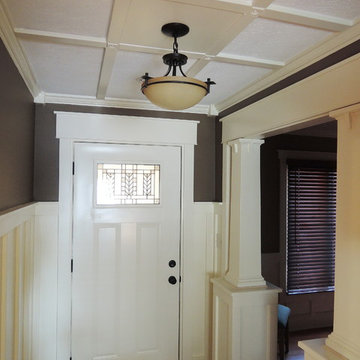
Inside the leaded stained glass 3-panel entry door is framed by painted side casings, bullnose fillet, 8” frieze and an overhanging cap. The flooring is a warm taupe sealed and filled travertine marble.
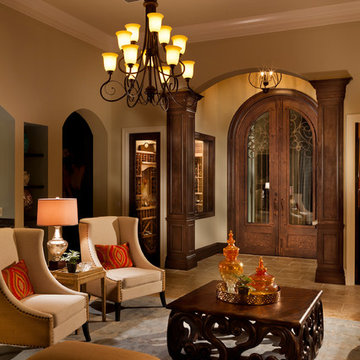
Gene Pollux | Pollux Photography
На фото: большое фойе в стиле неоклассика (современная классика) с бежевыми стенами, полом из травертина, двустворчатой входной дверью и входной дверью из дерева среднего тона с
На фото: большое фойе в стиле неоклассика (современная классика) с бежевыми стенами, полом из травертина, двустворчатой входной дверью и входной дверью из дерева среднего тона с
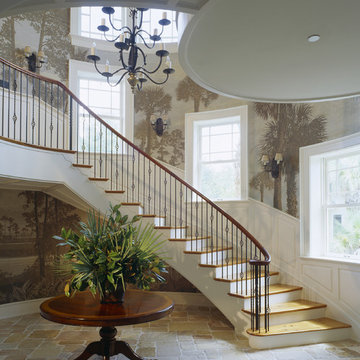
Antique French stone flooring sets off the custom mural by Karl Beckworh Smith in the entry foyer of this large oceanfront home. Rion Rizzo, Creative Sources Photography
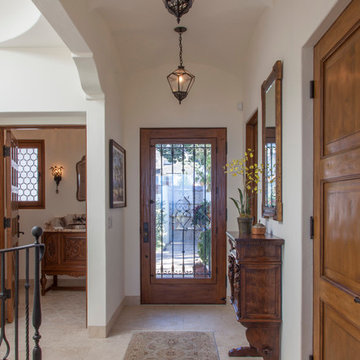
Kim Grant, Architect;
Elizabeth Barkett, Interior Designer - Ross Thiele & Sons Ltd.;
Theresa Clark, Landscape Architect;
Gail Owens, Photographer
Идея дизайна: фойе среднего размера в средиземноморском стиле с белыми стенами, полом из травертина, одностворчатой входной дверью и входной дверью из дерева среднего тона
Идея дизайна: фойе среднего размера в средиземноморском стиле с белыми стенами, полом из травертина, одностворчатой входной дверью и входной дверью из дерева среднего тона
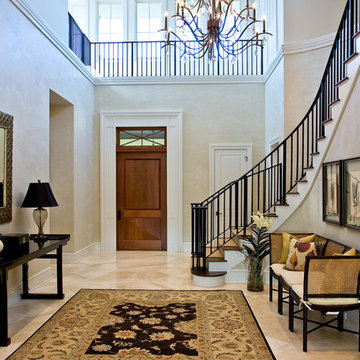
Lori Morris Photography
Идея дизайна: большое фойе в стиле неоклассика (современная классика) с бежевыми стенами, полом из травертина, одностворчатой входной дверью и входной дверью из дерева среднего тона
Идея дизайна: большое фойе в стиле неоклассика (современная классика) с бежевыми стенами, полом из травертина, одностворчатой входной дверью и входной дверью из дерева среднего тона
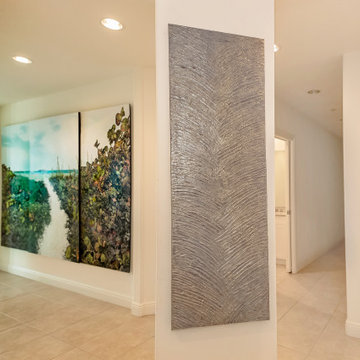
Foyer Art in a RIVO Modern Penthouse in Sarasota, Florida. Original Paintings and Graphic Art by Christina Cook Lee. Interior Design by Doshia Wagner of NonStop Staging. Photography by Christina Cook Lee.
Фойе с полом из травертина – фото дизайна интерьера
1