Фойе с мраморным полом – фото дизайна интерьера
Сортировать:
Бюджет
Сортировать:Популярное за сегодня
1 - 20 из 2 665 фото
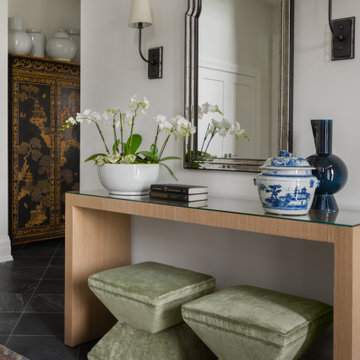
There is an intentional elegance to the entry experience of the foyer, keeping it clean and modern, yet welcoming. Dark elements of contrast are brought in through the front door, natural slate floors, sconces, balusters and window sashes. The staircase is a transitional expression through the continuity of the closed stringer and gentle curving handrail that becomes the newel post. The curve of the bottom treads opens up the stair in a welcoming way. An expansive window on the stair landing overlooks the front entry. The 16’ tall window is softened with trimmed drapery and sconces march up the stair to provide a human scale element. The roof line of the exterior brings the ceiling down above the door to create a more intimate entry in a two-story space.

French Country style foyer showing double back doors, checkered tile flooring, large painted black doors connecting adjacent rooms, and white wall color.

Photo Credits: Jessica Shayn Photography
На фото: фойе среднего размера в современном стиле с двустворчатой входной дверью, белой входной дверью, серыми стенами, мраморным полом и белым полом
На фото: фойе среднего размера в современном стиле с двустворчатой входной дверью, белой входной дверью, серыми стенами, мраморным полом и белым полом
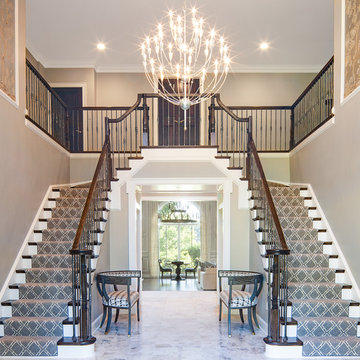
Пример оригинального дизайна: большое фойе в стиле неоклассика (современная классика) с бежевыми стенами, мраморным полом и белым полом
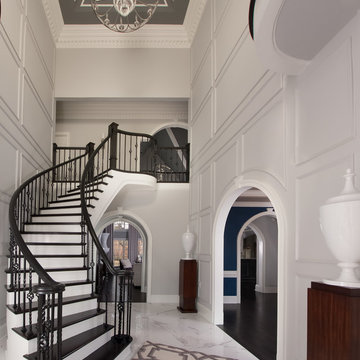
Scott Johnson
На фото: фойе среднего размера в классическом стиле с белыми стенами, мраморным полом, двустворчатой входной дверью и белым полом с
На фото: фойе среднего размера в классическом стиле с белыми стенами, мраморным полом, двустворчатой входной дверью и белым полом с
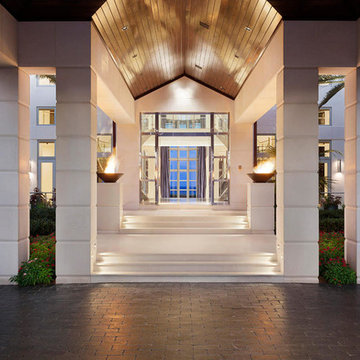
The entry to this luxurious property is grand and inviting. Fire bowls line the entry and a peek-a-boo view of the ocean draws you in.
Пример оригинального дизайна: огромное фойе в современном стиле с белыми стенами, мраморным полом, двустворчатой входной дверью и металлической входной дверью
Пример оригинального дизайна: огромное фойе в современном стиле с белыми стенами, мраморным полом, двустворчатой входной дверью и металлической входной дверью
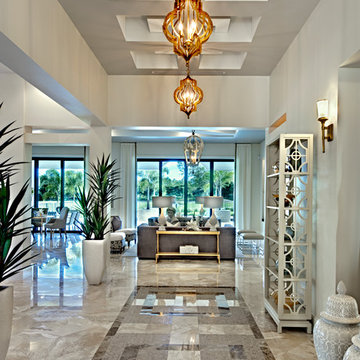
Foyer. The Sater Design Collection's luxury, Tuscan home plan "Arabella" (Plan #6799). saterdesign.com
На фото: большое фойе в средиземноморском стиле с бежевыми стенами, мраморным полом и одностворчатой входной дверью с
На фото: большое фойе в средиземноморском стиле с бежевыми стенами, мраморным полом и одностворчатой входной дверью с
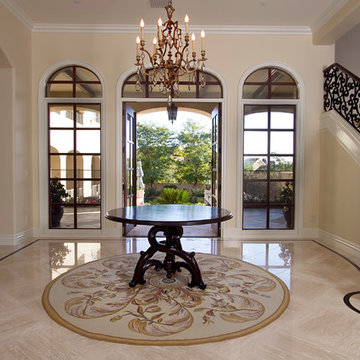
Scottsdale Elegance - Foyer - General View Stairway with wrought iron handrail
На фото: большое фойе в классическом стиле с бежевыми стенами, мраморным полом, двустворчатой входной дверью и стеклянной входной дверью с
На фото: большое фойе в классическом стиле с бежевыми стенами, мраморным полом, двустворчатой входной дверью и стеклянной входной дверью с
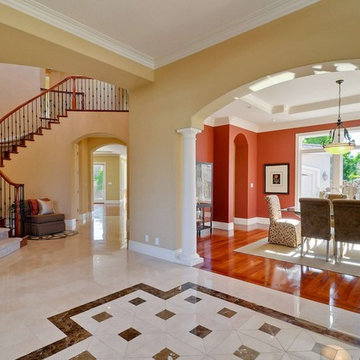
All Photo Credits to Victor Lin Photography
www.victorlinphoto.com/
Стильный дизайн: фойе в классическом стиле с бежевыми стенами, мраморным полом и бежевым полом - последний тренд
Стильный дизайн: фойе в классическом стиле с бежевыми стенами, мраморным полом и бежевым полом - последний тренд
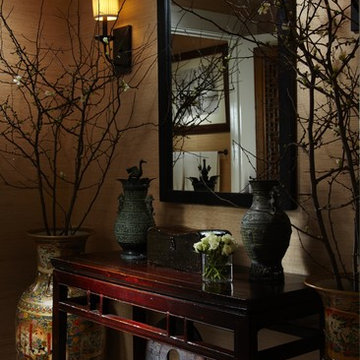
An elegant powder room for the Red Cross Show House.
Photography by Daniel Newcomb.
Идея дизайна: фойе среднего размера в восточном стиле с бежевыми стенами и мраморным полом
Идея дизайна: фойе среднего размера в восточном стиле с бежевыми стенами и мраморным полом
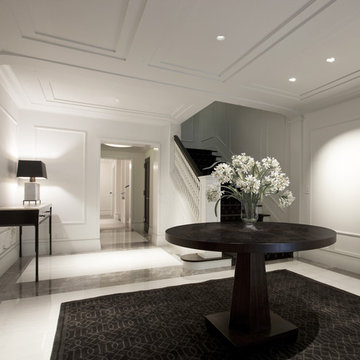
Transitional foyer expresses hints of traditional design mixed with the look of contemporary design.
Пример оригинального дизайна: фойе: освещение в современном стиле с белыми стенами и мраморным полом
Пример оригинального дизайна: фойе: освещение в современном стиле с белыми стенами и мраморным полом
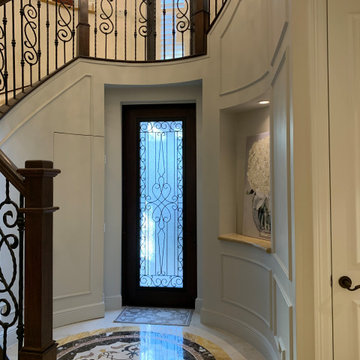
Custom Invisible curved door for under the stairs storage and trim work on the surrounding walls
Стильный дизайн: фойе среднего размера в классическом стиле с серыми стенами, мраморным полом, одностворчатой входной дверью, входной дверью из темного дерева и бежевым полом - последний тренд
Стильный дизайн: фойе среднего размера в классическом стиле с серыми стенами, мраморным полом, одностворчатой входной дверью, входной дверью из темного дерева и бежевым полом - последний тренд
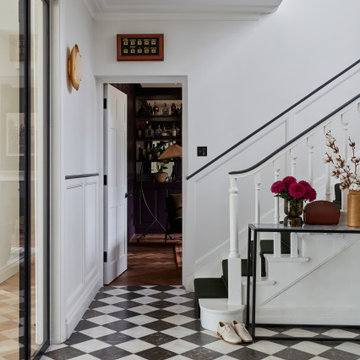
This detached home in West Dulwich was opened up & extended across the back to create a large open plan kitchen diner & seating area for the family to enjoy together. We added marble chequerboard tiles in the entrance and oak herringbone parquet in the main living area

Elegant new entry finished with traditional black and white marble flooring with a basket weave border and trim that matches the home’s era.
The original foyer was dark and had an obtrusive cabinet to hide unsightly meters and pipes. Our in-house plumber reconfigured the plumbing to allow us to build a shallower full-height closet to hide the meters and electric panels, but we still gained space to install storage shelves. We also shifted part of the wall into the adjacent suite to gain square footage to create a more dramatic foyer.
Photographer: Greg Hadley
Interior Designer: Whitney Stewart
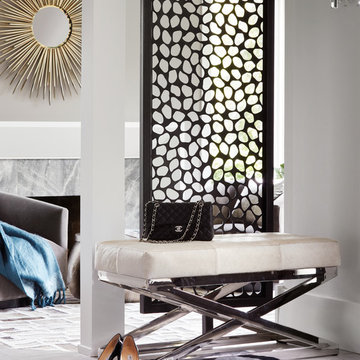
Often times, the design is in the details, and that was certainly the case for our recent client’s full-home renovation. Drawing from the homeowner’s roots, it was important that we evoked European glamour through the entirety of the space. From the lighting to color composition and scale, the home tested our level of creativity and the embodiment of our guiding principle of creating a place for this particular couple to live, love, work and function. We were challenged with replacing the suburban 80s-era builder basic home with a cosmopolitan vibe that was dripping with glamour and elegance. Everything from the grand entrance with patterned floor to the spacious sitting room everything needed to have a dramatic, wow effect.
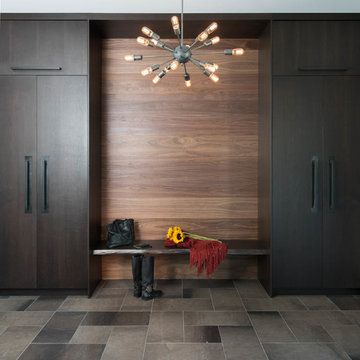
Stephani Buchman
Идея дизайна: большое фойе в современном стиле с серыми стенами, мраморным полом, одностворчатой входной дверью и входной дверью из темного дерева
Идея дизайна: большое фойе в современном стиле с серыми стенами, мраморным полом, одностворчатой входной дверью и входной дверью из темного дерева
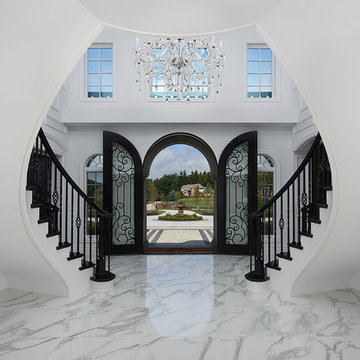
Tutto Interiors signature photo. Full design of all Architectural details and finishes which includes custom designed Millwork and styling throughout.
Photography by Carlson Productions LLC
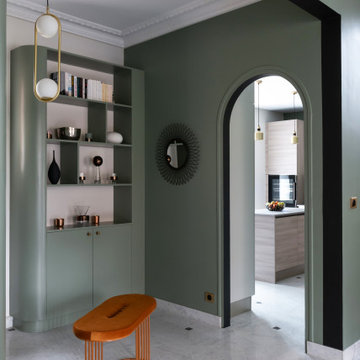
Пример оригинального дизайна: большое фойе в современном стиле с зелеными стенами, мраморным полом, двустворчатой входной дверью, черной входной дверью и белым полом
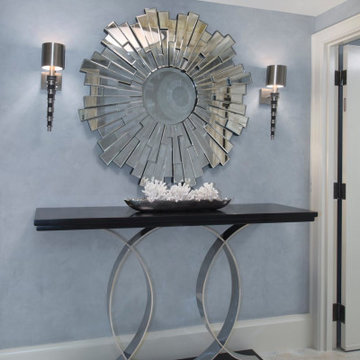
Свежая идея для дизайна: маленькое фойе в стиле модернизм с синими стенами, мраморным полом, двустворчатой входной дверью, белой входной дверью и многоуровневым потолком для на участке и в саду - отличное фото интерьера
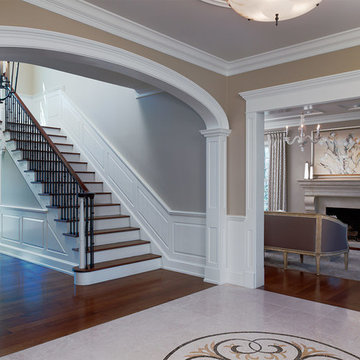
Marble entryway foyer
Идея дизайна: фойе среднего размера в стиле неоклассика (современная классика) с бежевыми стенами, мраморным полом, двустворчатой входной дверью и входной дверью из темного дерева
Идея дизайна: фойе среднего размера в стиле неоклассика (современная классика) с бежевыми стенами, мраморным полом, двустворчатой входной дверью и входной дверью из темного дерева
Фойе с мраморным полом – фото дизайна интерьера
1