Фойе с кирпичными стенами – фото дизайна интерьера
Сортировать:
Бюджет
Сортировать:Популярное за сегодня
1 - 20 из 137 фото
1 из 3

Warm and inviting this new construction home, by New Orleans Architect Al Jones, and interior design by Bradshaw Designs, lives as if it's been there for decades. Charming details provide a rich patina. The old Chicago brick walls, the white slurried brick walls, old ceiling beams, and deep green paint colors, all add up to a house filled with comfort and charm for this dear family.
Lead Designer: Crystal Romero; Designer: Morgan McCabe; Photographer: Stephen Karlisch; Photo Stylist: Melanie McKinley.

Facing the carport, this entrance provides a substantial boundary to the exterior world without completely closing off one's range of view. The continuation of the Limestone walls and Hemlock ceiling serves an inviting transition between the spaces.
Custom windows, doors, and hardware designed and furnished by Thermally Broken Steel USA.

Nos encontramos ante una vivienda en la calle Verdi de geometría alargada y muy compartimentada. El reto está en conseguir que la luz que entra por la fachada principal y el patio de isla inunde todos los espacios de la vivienda que anteriormente quedaban oscuros.
Trabajamos para encontrar una distribución diáfana para que la luz cruce todo el espacio. Aun así, se diseñan dos puertas correderas que permiten separar la zona de día de la de noche cuando se desee, pero que queden totalmente escondidas cuando se quiere todo abierto, desapareciendo por completo.

На фото: большое фойе в стиле неоклассика (современная классика) с серыми стенами, полом из керамогранита, двустворчатой входной дверью, черной входной дверью, деревянным потолком и кирпичными стенами

На фото: большое фойе в стиле рустика с разноцветными стенами, бетонным полом, серым полом, деревянным потолком и кирпичными стенами

PNW Modern entryway with textured tile wall accent, tongue and groove ceiling detail, and shou sugi wall accent. This entry is decorated beautifully with a custom console table and commissioned art piece by DeAnn Art Studio.
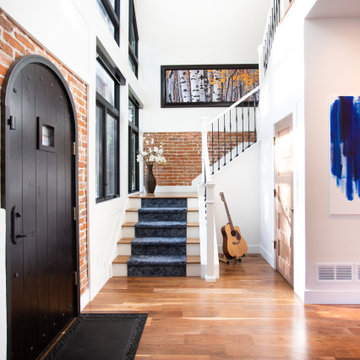
На фото: фойе в стиле неоклассика (современная классика) с белыми стенами, паркетным полом среднего тона, одностворчатой входной дверью, черной входной дверью, коричневым полом и кирпичными стенами с
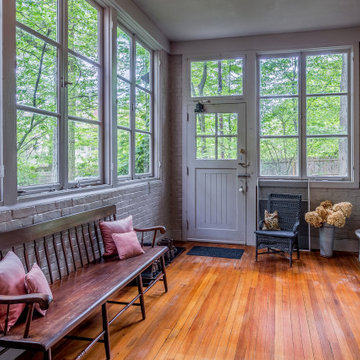
Пример оригинального дизайна: большое фойе в классическом стиле с серыми стенами, одностворчатой входной дверью, серой входной дверью, коричневым полом и кирпичными стенами

The brief was to design a portico side Extension for an existing home to add more storage space for shoes, coats and above all, create a warm welcoming entrance to their home.
Materials - Brick (to match existing) and birch plywood.

Stunning foyer with new entry door and windows we installed. This amazing entryway with exposed beam ceiling and painted brick accent wall looks incredible with these new black windows and gorgeous entry door. Find the perfect doors and windows for your home with Renewal by Andersen of Greater Toronto, serving most of Ontario.
. . . . . . . . . .
Our windows and doors come in a variety of styles and colors -- Contact Us Today! 844-819-3040
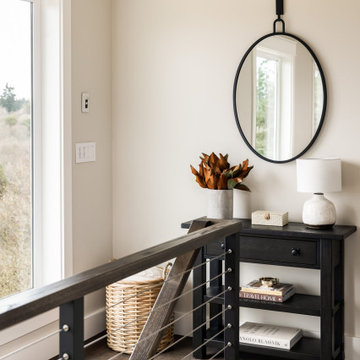
Стильный дизайн: маленькое фойе в стиле кантри с белыми стенами, темным паркетным полом и кирпичными стенами для на участке и в саду - последний тренд

Rodwin Architecture & Skycastle Homes
Location: Boulder, Colorado, USA
Interior design, space planning and architectural details converge thoughtfully in this transformative project. A 15-year old, 9,000 sf. home with generic interior finishes and odd layout needed bold, modern, fun and highly functional transformation for a large bustling family. To redefine the soul of this home, texture and light were given primary consideration. Elegant contemporary finishes, a warm color palette and dramatic lighting defined modern style throughout. A cascading chandelier by Stone Lighting in the entry makes a strong entry statement. Walls were removed to allow the kitchen/great/dining room to become a vibrant social center. A minimalist design approach is the perfect backdrop for the diverse art collection. Yet, the home is still highly functional for the entire family. We added windows, fireplaces, water features, and extended the home out to an expansive patio and yard.
The cavernous beige basement became an entertaining mecca, with a glowing modern wine-room, full bar, media room, arcade, billiards room and professional gym.
Bathrooms were all designed with personality and craftsmanship, featuring unique tiles, floating wood vanities and striking lighting.
This project was a 50/50 collaboration between Rodwin Architecture and Kimball Modern
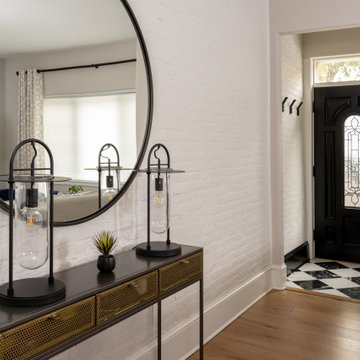
entry, black round mirror, black front door, white brick wall
Источник вдохновения для домашнего уюта: маленькое фойе в стиле модернизм с белыми стенами, светлым паркетным полом, одностворчатой входной дверью, черной входной дверью, коричневым полом и кирпичными стенами для на участке и в саду
Источник вдохновения для домашнего уюта: маленькое фойе в стиле модернизм с белыми стенами, светлым паркетным полом, одностворчатой входной дверью, черной входной дверью, коричневым полом и кирпичными стенами для на участке и в саду

This house was inspired by the works of A. Hays Town / photography by Felix Sanchez
Идея дизайна: огромное фойе в классическом стиле с двустворчатой входной дверью, входной дверью из темного дерева, серым полом и кирпичными стенами
Идея дизайна: огромное фойе в классическом стиле с двустворчатой входной дверью, входной дверью из темного дерева, серым полом и кирпичными стенами
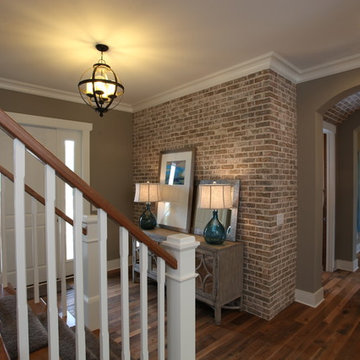
Идея дизайна: фойе в классическом стиле с серыми стенами, одностворчатой входной дверью, белой входной дверью и кирпичными стенами

Пример оригинального дизайна: большое фойе в стиле неоклассика (современная классика) с бежевыми стенами, паркетным полом среднего тона, одностворчатой входной дверью, входной дверью из дерева среднего тона, коричневым полом и кирпичными стенами

Entry
Стильный дизайн: фойе в стиле модернизм с белыми стенами, полом из известняка, одностворчатой входной дверью, входной дверью из дерева среднего тона, белым полом, деревянным потолком и кирпичными стенами - последний тренд
Стильный дизайн: фойе в стиле модернизм с белыми стенами, полом из известняка, одностворчатой входной дверью, входной дверью из дерева среднего тона, белым полом, деревянным потолком и кирпичными стенами - последний тренд
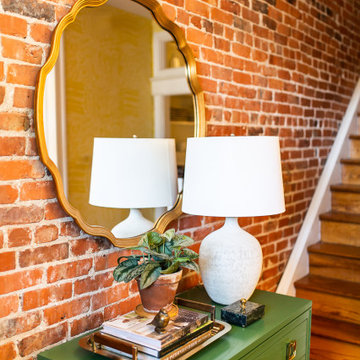
We love mixing old with new. The original exposed brick of this home pairs gorgeously with a custom chest of drawers and brass mirror.
Свежая идея для дизайна: маленькое фойе в стиле фьюжн с красными стенами, паркетным полом среднего тона, одностворчатой входной дверью, коричневым полом и кирпичными стенами для на участке и в саду - отличное фото интерьера
Свежая идея для дизайна: маленькое фойе в стиле фьюжн с красными стенами, паркетным полом среднего тона, одностворчатой входной дверью, коричневым полом и кирпичными стенами для на участке и в саду - отличное фото интерьера
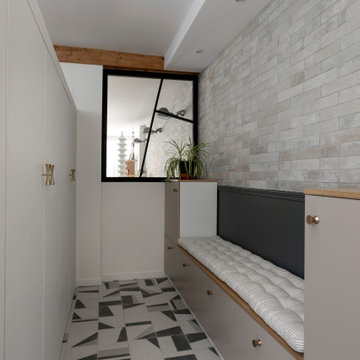
L'entrée avec son banc, les rangements bas / muraux et son grand placard. La verrière a été fabriqué avec une ossature en bois peint.
На фото: фойе среднего размера в стиле лофт с серыми стенами, полом из терракотовой плитки, одностворчатой входной дверью, белой входной дверью, серым полом и кирпичными стенами
На фото: фойе среднего размера в стиле лофт с серыми стенами, полом из терракотовой плитки, одностворчатой входной дверью, белой входной дверью, серым полом и кирпичными стенами

The brief was to design a portico side Extension for an existing home to add more storage space for shoes, coats and above all, create a warm welcoming entrance to their home.
Materials - Brick (to match existing) and birch plywood.
Фойе с кирпичными стенами – фото дизайна интерьера
1