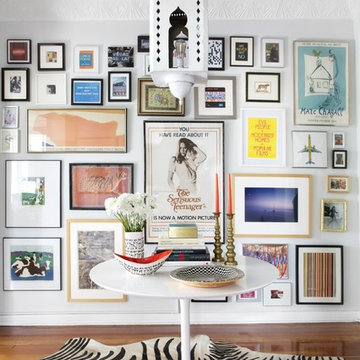Фойе с белыми стенами – фото дизайна интерьера
Сортировать:
Бюджет
Сортировать:Популярное за сегодня
1 - 20 из 15 033 фото

Lucas Allen
Пример оригинального дизайна: большое фойе в викторианском стиле с белыми стенами и темным паркетным полом
Пример оригинального дизайна: большое фойе в викторианском стиле с белыми стенами и темным паркетным полом

Dayna Flory Interiors
Martin Vecchio Photography
На фото: большое фойе: освещение в стиле неоклассика (современная классика) с белыми стенами, паркетным полом среднего тона и коричневым полом
На фото: большое фойе: освещение в стиле неоклассика (современная классика) с белыми стенами, паркетным полом среднего тона и коричневым полом

White Oak screen and planks for doors. photo by Whit Preston
Идея дизайна: фойе в стиле ретро с белыми стенами, бетонным полом, двустворчатой входной дверью и входной дверью из дерева среднего тона
Идея дизайна: фойе в стиле ретро с белыми стенами, бетонным полом, двустворчатой входной дверью и входной дверью из дерева среднего тона

The front entry includes a built-in bench and storage for the family's shoes. Photographer: Tyler Chartier
На фото: фойе среднего размера в стиле ретро с одностворчатой входной дверью, входной дверью из темного дерева, белыми стенами и темным паркетным полом с
На фото: фойе среднего размера в стиле ретро с одностворчатой входной дверью, входной дверью из темного дерева, белыми стенами и темным паркетным полом с

Marcell Puzsar, Bright Room Photography
Стильный дизайн: маленькое фойе в стиле кантри с белыми стенами, паркетным полом среднего тона, одностворчатой входной дверью, входной дверью из темного дерева и коричневым полом для на участке и в саду - последний тренд
Стильный дизайн: маленькое фойе в стиле кантри с белыми стенами, паркетным полом среднего тона, одностворчатой входной дверью, входной дверью из темного дерева и коричневым полом для на участке и в саду - последний тренд

Пример оригинального дизайна: фойе среднего размера: освещение в стиле модернизм с белыми стенами, бетонным полом, одностворчатой входной дверью, черной входной дверью и серым полом

Double glass front doors at the home's foyer provide a welcoming glimpse into the home's living room and to the beautiful view beyond. A modern bench provides style and a handy place to put on shoes, a large abstract piece of art adds personality. The compact foyer does not feel small, as it is also open to the adjacent stairwell, two hallways and the home's living area.

Entry Foyer
Источник вдохновения для домашнего уюта: фойе среднего размера в стиле кантри с белыми стенами, паркетным полом среднего тона, одностворчатой входной дверью, стеклянной входной дверью, бежевым полом и стенами из вагонки
Источник вдохновения для домашнего уюта: фойе среднего размера в стиле кантри с белыми стенами, паркетным полом среднего тона, одностворчатой входной дверью, стеклянной входной дверью, бежевым полом и стенами из вагонки

Источник вдохновения для домашнего уюта: фойе в стиле рустика с белыми стенами, темным паркетным полом, одностворчатой входной дверью, входной дверью из темного дерева и коричневым полом

Coronado, CA
The Alameda Residence is situated on a relatively large, yet unusually shaped lot for the beachside community of Coronado, California. The orientation of the “L” shaped main home and linear shaped guest house and covered patio create a large, open courtyard central to the plan. The majority of the spaces in the home are designed to engage the courtyard, lending a sense of openness and light to the home. The aesthetics take inspiration from the simple, clean lines of a traditional “A-frame” barn, intermixed with sleek, minimal detailing that gives the home a contemporary flair. The interior and exterior materials and colors reflect the bright, vibrant hues and textures of the seaside locale.
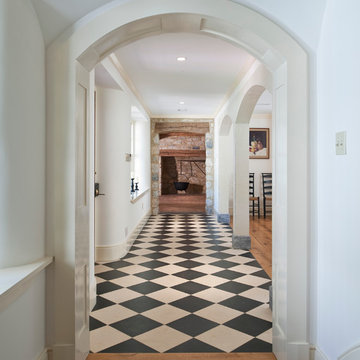
Photo by Angle Eye Photography.
На фото: фойе в стиле кантри с белыми стенами, одностворчатой входной дверью и разноцветным полом
На фото: фойе в стиле кантри с белыми стенами, одностворчатой входной дверью и разноцветным полом
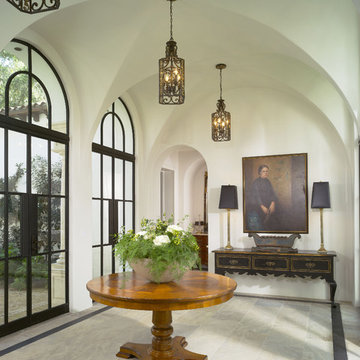
5,400 Heated Square Foot home in St. Simons Island, GA
Пример оригинального дизайна: фойе: освещение в средиземноморском стиле с белыми стенами, двустворчатой входной дверью и стеклянной входной дверью
Пример оригинального дизайна: фойе: освещение в средиземноморском стиле с белыми стенами, двустворчатой входной дверью и стеклянной входной дверью
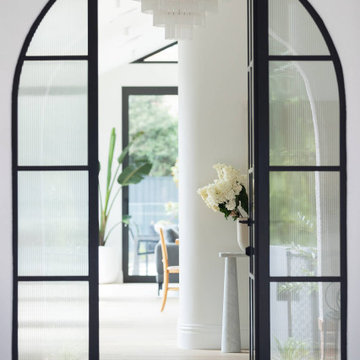
Reid Residence. Interior Design and styling by Studio Black Interiors. Build by Papas Projects. Photography by Adam McGrath.
Стильный дизайн: фойе в современном стиле с белыми стенами, светлым паркетным полом, одностворчатой входной дверью и стеклянной входной дверью - последний тренд
Стильный дизайн: фойе в современном стиле с белыми стенами, светлым паркетным полом, одностворчатой входной дверью и стеклянной входной дверью - последний тренд
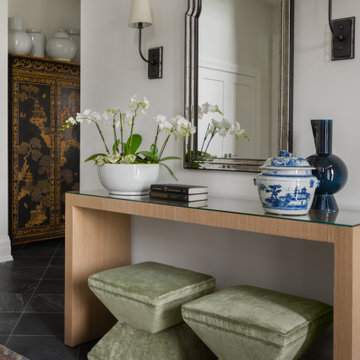
There is an intentional elegance to the entry experience of the foyer, keeping it clean and modern, yet welcoming. Dark elements of contrast are brought in through the front door, natural slate floors, sconces, balusters and window sashes. The staircase is a transitional expression through the continuity of the closed stringer and gentle curving handrail that becomes the newel post. The curve of the bottom treads opens up the stair in a welcoming way. An expansive window on the stair landing overlooks the front entry. The 16’ tall window is softened with trimmed drapery and sconces march up the stair to provide a human scale element. The roof line of the exterior brings the ceiling down above the door to create a more intimate entry in a two-story space.

New Generation MCM
Location: Lake Oswego, OR
Type: Remodel
Credits
Design: Matthew O. Daby - M.O.Daby Design
Interior design: Angela Mechaley - M.O.Daby Design
Construction: Oregon Homeworks
Photography: KLIK Concepts
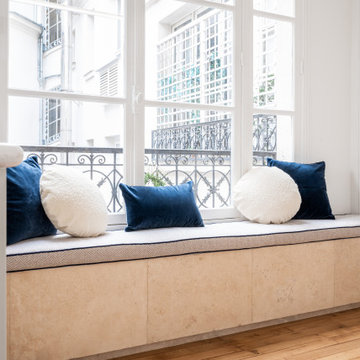
cette entrée est composée d'une grand placard avec des portes moulurées et d'un coffre banquette fabriqué sur-mesure en travertin .
Свежая идея для дизайна: фойе среднего размера в современном стиле с белыми стенами, полом из известняка и деревянным потолком - отличное фото интерьера
Свежая идея для дизайна: фойе среднего размера в современном стиле с белыми стенами, полом из известняка и деревянным потолком - отличное фото интерьера
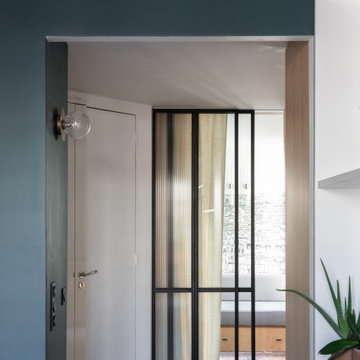
Photo : BCDF Studio
На фото: фойе среднего размера в современном стиле с белыми стенами, паркетным полом среднего тона, двустворчатой входной дверью, белой входной дверью и коричневым полом
На фото: фойе среднего размера в современном стиле с белыми стенами, паркетным полом среднего тона, двустворчатой входной дверью, белой входной дверью и коричневым полом

Стильный дизайн: большое фойе в стиле модернизм с белыми стенами, светлым паркетным полом, одностворчатой входной дверью и балками на потолке - последний тренд

The Ranch Pass Project consisted of architectural design services for a new home of around 3,400 square feet. The design of the new house includes four bedrooms, one office, a living room, dining room, kitchen, scullery, laundry/mud room, upstairs children’s playroom and a three-car garage, including the design of built-in cabinets throughout. The design style is traditional with Northeast turn-of-the-century architectural elements and a white brick exterior. Design challenges encountered with this project included working with a flood plain encroachment in the property as well as situating the house appropriately in relation to the street and everyday use of the site. The design solution was to site the home to the east of the property, to allow easy vehicle access, views of the site and minimal tree disturbance while accommodating the flood plain accordingly.
Фойе с белыми стенами – фото дизайна интерьера
1
