Фиолетовый санузел среднего размера – фото дизайна интерьера
Сортировать:
Бюджет
Сортировать:Популярное за сегодня
1 - 20 из 438 фото

Источник вдохновения для домашнего уюта: ванная комната среднего размера в стиле кантри с фасадами в стиле шейкер, серыми фасадами, душем в нише, белой плиткой, синими стенами, полом из мозаичной плитки, врезной раковиной, белым полом, душем с распашными дверями, белой столешницей, плиткой кабанчик и мраморной столешницей
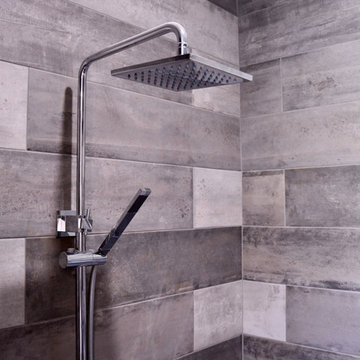
Detail of the shower alcove.
На фото: главная ванная комната среднего размера в стиле модернизм с душем в нише, черно-белой плиткой, керамогранитной плиткой, полом из керамогранита, серым полом и открытым душем с
На фото: главная ванная комната среднего размера в стиле модернизм с душем в нише, черно-белой плиткой, керамогранитной плиткой, полом из керамогранита, серым полом и открытым душем с

The Kipling house is a new addition to the Montrose neighborhood. Designed for a family of five, it allows for generous open family zones oriented to large glass walls facing the street and courtyard pool. The courtyard also creates a buffer between the master suite and the children's play and bedroom zones. The master suite echoes the first floor connection to the exterior, with large glass walls facing balconies to the courtyard and street. Fixed wood screens provide privacy on the first floor while a large sliding second floor panel allows the street balcony to exchange privacy control with the study. Material changes on the exterior articulate the zones of the house and negotiate structural loads.
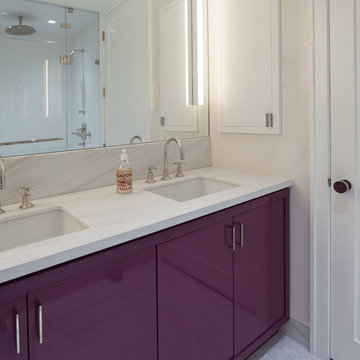
Notable decor elements include: Lightology Alinea sconce
Photos: Francesco Bertocci
На фото: главная ванная комната среднего размера в современном стиле с унитазом-моноблоком, белой плиткой, белыми стенами, полом из мозаичной плитки, врезной раковиной, мраморной столешницей, плоскими фасадами, фиолетовыми фасадами, мраморной плиткой, белым полом и белой столешницей
На фото: главная ванная комната среднего размера в современном стиле с унитазом-моноблоком, белой плиткой, белыми стенами, полом из мозаичной плитки, врезной раковиной, мраморной столешницей, плоскими фасадами, фиолетовыми фасадами, мраморной плиткой, белым полом и белой столешницей

На фото: главная ванная комната среднего размера в стиле фьюжн с настольной раковиной, бежевыми фасадами, столешницей из дерева, ванной на ножках, разноцветной плиткой, плиткой мозаикой, душем над ванной, разноцветными стенами, бетонным полом и фасадами с утопленной филенкой с

hex,tile,floor,master,bath,in,corner,stand alone tub,scalloped,chandelier, light, pendant,oriental,rug,arched,mirrors,inset,cabinet,drawers,bronze, tub, faucet,gray,wall,paint,tub in corner,below windows,arched windows,pretty light,pretty shade,oval hardware,custom,medicine,cabinet

The master bathroom has radiant heating throughout the floor including the shower.
Стильный дизайн: главная ванная комната среднего размера в морском стиле с темными деревянными фасадами, накладной ванной, синей плиткой, зеленой плиткой, плиткой мозаикой, бежевыми стенами, полом из керамогранита, врезной раковиной, столешницей из гранита, бежевым полом и фасадами с утопленной филенкой - последний тренд
Стильный дизайн: главная ванная комната среднего размера в морском стиле с темными деревянными фасадами, накладной ванной, синей плиткой, зеленой плиткой, плиткой мозаикой, бежевыми стенами, полом из керамогранита, врезной раковиной, столешницей из гранита, бежевым полом и фасадами с утопленной филенкой - последний тренд

Master Bathroom Remodel
На фото: главная ванная комната среднего размера в классическом стиле с белыми фасадами, душем в нише, черно-белой плиткой, керамической плиткой, бежевыми стенами, полом из травертина, врезной раковиной и стеклянной столешницей с
На фото: главная ванная комната среднего размера в классическом стиле с белыми фасадами, душем в нише, черно-белой плиткой, керамической плиткой, бежевыми стенами, полом из травертина, врезной раковиной и стеклянной столешницей с

Christine Hill Photography
Clever custom storage and vanity means everything is close at hand in this modern bathroom.
Пример оригинального дизайна: ванная комната среднего размера в современном стиле с черной плиткой, настольной раковиной, черным полом, бежевой столешницей, плоскими фасадами, открытым душем, унитазом-моноблоком, керамической плиткой, черными стенами, полом из керамической плитки, столешницей из ламината, открытым душем, тумбой под одну раковину и панелями на стенах
Пример оригинального дизайна: ванная комната среднего размера в современном стиле с черной плиткой, настольной раковиной, черным полом, бежевой столешницей, плоскими фасадами, открытым душем, унитазом-моноблоком, керамической плиткой, черными стенами, полом из керамической плитки, столешницей из ламината, открытым душем, тумбой под одну раковину и панелями на стенах

This bathroom features a free-standing tub with a sleek, strong shape. Accent pebble flooring surrounding the tub and a candle niche filled wall make for a serene space.
---
Project by Wiles Design Group. Their Cedar Rapids-based design studio serves the entire Midwest, including Iowa City, Dubuque, Davenport, and Waterloo, as well as North Missouri and St. Louis.
For more about Wiles Design Group, see here: https://wilesdesigngroup.com/
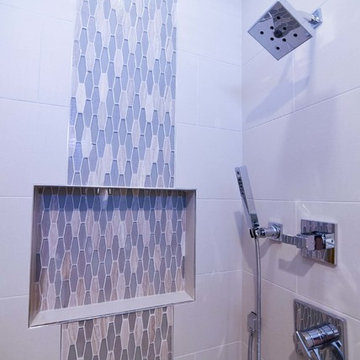
Идея дизайна: ванная комната среднего размера в стиле неоклассика (современная классика) с плоскими фасадами, коричневыми фасадами, душем в нише, раздельным унитазом, бежевой плиткой, керамогранитной плиткой, бежевыми стенами, полом из керамогранита, душевой кабиной, врезной раковиной, столешницей из кварцита, бежевым полом, душем с распашными дверями и белой столешницей
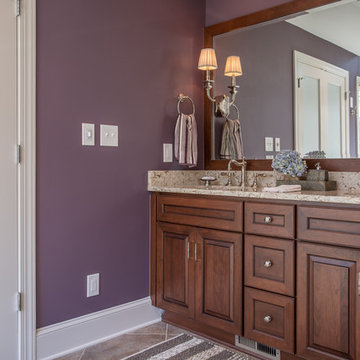
This master bathroom features Cambria Quartz slabs on the walls, polished nickel finishes, and bright skylights that give it a grand effect. The medium stained cherry cabinetry give it a deep, rich look.
Photographer: Bob Fortner

Haven Design and Construction, San Antonio, Texas, 2020 Regional CotY Award Winner, Residential Bath $25,000 to $50,000
Пример оригинального дизайна: ванная комната среднего размера в стиле неоклассика (современная классика) с фасадами с утопленной филенкой, белыми фасадами, угловым душем, унитазом-моноблоком, белой плиткой, серыми стенами, мраморным полом, врезной раковиной, столешницей из искусственного кварца, разноцветным полом, душем с распашными дверями, белой столешницей, тумбой под одну раковину и напольной тумбой
Пример оригинального дизайна: ванная комната среднего размера в стиле неоклассика (современная классика) с фасадами с утопленной филенкой, белыми фасадами, угловым душем, унитазом-моноблоком, белой плиткой, серыми стенами, мраморным полом, врезной раковиной, столешницей из искусственного кварца, разноцветным полом, душем с распашными дверями, белой столешницей, тумбой под одну раковину и напольной тумбой

Master suite addition to an existing 20's Spanish home in the heart of Sherman Oaks, approx. 300+ sq. added to this 1300sq. home to provide the needed master bedroom suite. the large 14' by 14' bedroom has a 1 lite French door to the back yard and a large window allowing much needed natural light, the new hardwood floors were matched to the existing wood flooring of the house, a Spanish style arch was done at the entrance to the master bedroom to conform with the rest of the architectural style of the home.
The master bathroom on the other hand was designed with a Scandinavian style mixed with Modern wall mounted toilet to preserve space and to allow a clean look, an amazing gloss finish freestanding vanity unit boasting wall mounted faucets and a whole wall tiled with 2x10 subway tile in a herringbone pattern.
For the floor tile we used 8x8 hand painted cement tile laid in a pattern pre determined prior to installation.
The wall mounted toilet has a huge open niche above it with a marble shelf to be used for decoration.
The huge shower boasts 2x10 herringbone pattern subway tile, a side to side niche with a marble shelf, the same marble material was also used for the shower step to give a clean look and act as a trim between the 8x8 cement tiles and the bark hex tile in the shower pan.
Notice the hidden drain in the center with tile inserts and the great modern plumbing fixtures in an old work antique bronze finish.
A walk-in closet was constructed as well to allow the much needed storage space.

This Playa Del Rey, CA. design / build project began after our client had a terrible flood ruin her kitchen. In truth, she had been unhappy with her galley kitchen prior to the flood. She felt it was dark and deep with poor air conditioning circulating through it. She enjoys entertaining and hosting dinner parties and felt that this was the perfect opportunity to reimagine her galley kitchen into a space that would reflect her lifestyle. Since this is a condominium, we decided the best way to open up the floorplan was to wrap the counter around the wall into the dining area and make the peninsula the same height as the work surface. The result is an open kitchen with extensive counter space. Keeping it light and bright was important but she also wanted some texture and color too. The stacked stone backsplash has slivers of glass that reflect the light. Her vineyard palette was tied into the backsplash and accented by the painted walls. The floating glass shelves are highlighted with LED lights on a dimmer switch. We were able to space plan to incorporate her wine rack into the peninsula. We reconfigured the HVAC vent so more air circulated into the far end of the kitchen and added a ceiling fan. This project also included replacing the carpet and 12X12 beige tile with some “wood look” porcelain tile throughout the first floor. Since the powder room was receiving new flooring our client decided to add the powder room project which included giving it a deep plum paint job and a new chocolate cherry vanity. The white quartz counter and crystal hardware balance the dark hues in the wall and vanity.
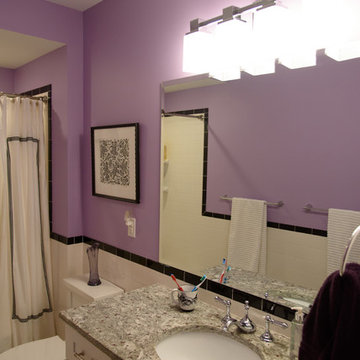
Стильный дизайн: ванная комната среднего размера в современном стиле с раздельным унитазом, черно-белой плиткой, фиолетовыми стенами, фасадами в стиле шейкер, белыми фасадами, ванной в нише, душем над ванной, керамической плиткой, полом из керамической плитки, душевой кабиной, врезной раковиной и столешницей из гранита - последний тренд
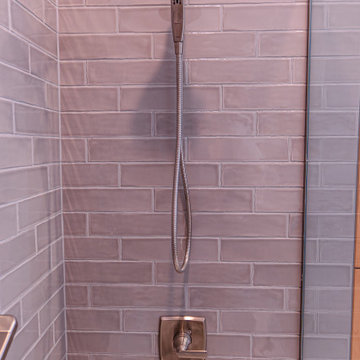
Bathroom features a towel warmer, niche in the shower, grab bar, and beautiful tiling.
Источник вдохновения для домашнего уюта: ванная комната среднего размера в стиле неоклассика (современная классика) с фасадами с утопленной филенкой, фасадами цвета дерева среднего тона, накладной ванной, душем над ванной, разноцветной плиткой, керамической плиткой, серыми стенами, полом из цементной плитки, душевой кабиной, врезной раковиной, столешницей из искусственного кварца, белым полом, открытым душем, разноцветной столешницей, нишей, тумбой под одну раковину и напольной тумбой
Источник вдохновения для домашнего уюта: ванная комната среднего размера в стиле неоклассика (современная классика) с фасадами с утопленной филенкой, фасадами цвета дерева среднего тона, накладной ванной, душем над ванной, разноцветной плиткой, керамической плиткой, серыми стенами, полом из цементной плитки, душевой кабиной, врезной раковиной, столешницей из искусственного кварца, белым полом, открытым душем, разноцветной столешницей, нишей, тумбой под одну раковину и напольной тумбой

Sharon Risedorph Photography
Свежая идея для дизайна: главная ванная комната среднего размера в стиле неоклассика (современная классика) с раковиной с пьедесталом, стеклянными фасадами, белыми фасадами, мраморной столешницей, накладной ванной, душем без бортиков, раздельным унитазом, белой плиткой, плиткой кабанчик и мраморным полом - отличное фото интерьера
Свежая идея для дизайна: главная ванная комната среднего размера в стиле неоклассика (современная классика) с раковиной с пьедесталом, стеклянными фасадами, белыми фасадами, мраморной столешницей, накладной ванной, душем без бортиков, раздельным унитазом, белой плиткой, плиткой кабанчик и мраморным полом - отличное фото интерьера
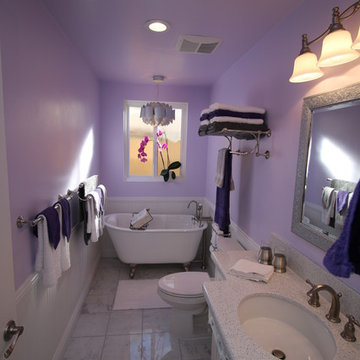
Shiloh white inset cabinetry with Cambria Whitney quartz with waterfall edge, Kohler Verticyl oval sink with Kelston brushed nickel faucet, polished carrara floor, claw-foot tub with brushed nickel faucet, glue chip glass window, and chandelier.
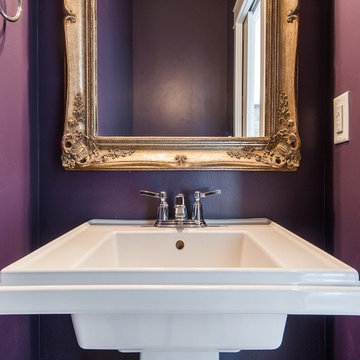
Стильный дизайн: главная ванная комната среднего размера в стиле кантри с раковиной с пьедесталом и фиолетовыми стенами - последний тренд
Фиолетовый санузел среднего размера – фото дизайна интерьера
1

