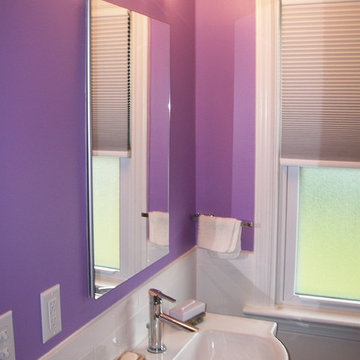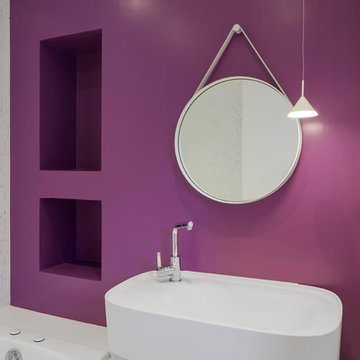Фиолетовый санузел – фото дизайна интерьера
Сортировать:
Бюджет
Сортировать:Популярное за сегодня
1 - 20 из 497 фото
1 из 3

Specific to this photo: A view of our vanity with their choice in an open shower. Our vanity is 60-inches and made with solid timber paired with naturally sourced Carrara marble from Italy. The homeowner chose silver hardware throughout their bathroom, which is featured in the faucets along with their shower hardware. The shower has an open door, and features glass paneling, chevron black accent ceramic tiling, multiple shower heads, and an in-wall shelf.
This bathroom was a collaborative project in which we worked with the architect in a home located on Mervin Street in Bentleigh East in Australia.
This master bathroom features our Davenport 60-inch bathroom vanity with double basin sinks in the Hampton Gray coloring. The Davenport model comes with a natural white Carrara marble top sourced from Italy.
This master bathroom features an open shower with multiple streams, chevron tiling, and modern details in the hardware. This master bathroom also has a freestanding curved bath tub from our brand, exclusive to Australia at this time. This bathroom also features a one-piece toilet from our brand, exclusive to Australia. Our architect focused on black and silver accents to pair with the white and grey coloring from the main furniture pieces.

Источник вдохновения для домашнего уюта: ванная комната среднего размера в стиле неоклассика (современная классика) с серыми фасадами, душевой комнатой, инсталляцией, белой плиткой, каменной плиткой, белыми стенами, полом из керамогранита, душевой кабиной, настольной раковиной, столешницей из дерева и плоскими фасадами

They say the magic thing about home is that it feels good to leave and even better to come back and that is exactly what this family wanted to create when they purchased their Bondi home and prepared to renovate. Like Marilyn Monroe, this 1920’s Californian-style bungalow was born with the bone structure to be a great beauty. From the outset, it was important the design reflect their personal journey as individuals along with celebrating their journey as a family. Using a limited colour palette of white walls and black floors, a minimalist canvas was created to tell their story. Sentimental accents captured from holiday photographs, cherished books, artwork and various pieces collected over the years from their travels added the layers and dimension to the home. Architrave sides in the hallway and cutout reveals were painted in high-gloss black adding contrast and depth to the space. Bathroom renovations followed the black a white theme incorporating black marble with white vein accents and exotic greenery was used throughout the home – both inside and out, adding a lushness reminiscent of time spent in the tropics. Like this family, this home has grown with a 3rd stage now in production - watch this space for more...
Martine Payne & Deen Hameed

Franco Bernardini
Свежая идея для дизайна: детская ванная комната среднего размера в современном стиле с темными деревянными фасадами, стеклянной столешницей, угловым душем, инсталляцией, розовой плиткой, плиткой мозаикой, розовыми стенами, полом из керамической плитки, настольной раковиной и плоскими фасадами - отличное фото интерьера
Свежая идея для дизайна: детская ванная комната среднего размера в современном стиле с темными деревянными фасадами, стеклянной столешницей, угловым душем, инсталляцией, розовой плиткой, плиткой мозаикой, розовыми стенами, полом из керамической плитки, настольной раковиной и плоскими фасадами - отличное фото интерьера

CTA Architects // Karl Neumann Photography
Свежая идея для дизайна: главная ванная комната в стиле фьюжн с темными деревянными фасадами, накладной ванной, душем в нише, бежевой плиткой, бежевыми стенами, настольной раковиной, бежевым полом, душем с распашными дверями и плоскими фасадами - отличное фото интерьера
Свежая идея для дизайна: главная ванная комната в стиле фьюжн с темными деревянными фасадами, накладной ванной, душем в нише, бежевой плиткой, бежевыми стенами, настольной раковиной, бежевым полом, душем с распашными дверями и плоскими фасадами - отличное фото интерьера
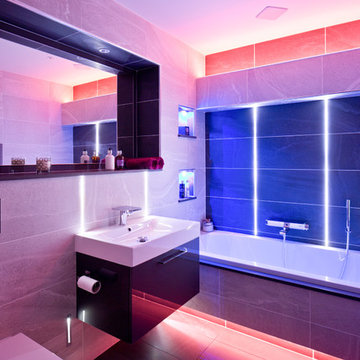
All images © Steve Barber Photography.
На фото: маленькая ванная комната: освещение в современном стиле с монолитной раковиной, плоскими фасадами, темными деревянными фасадами и накладной ванной для на участке и в саду с
На фото: маленькая ванная комната: освещение в современном стиле с монолитной раковиной, плоскими фасадами, темными деревянными фасадами и накладной ванной для на участке и в саду с
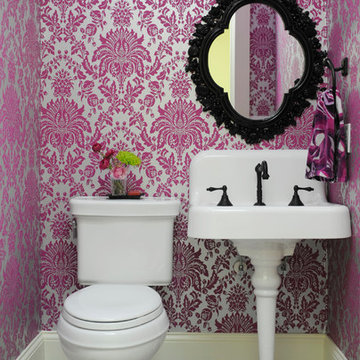
http://www.anthonymasterson.com
Свежая идея для дизайна: маленький туалет в стиле фьюжн с раздельным унитазом, разноцветными стенами, полом из керамогранита и раковиной с пьедесталом для на участке и в саду - отличное фото интерьера
Свежая идея для дизайна: маленький туалет в стиле фьюжн с раздельным унитазом, разноцветными стенами, полом из керамогранита и раковиной с пьедесталом для на участке и в саду - отличное фото интерьера
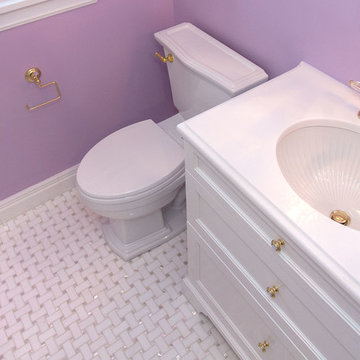
На фото: ванная комната среднего размера в классическом стиле с фасадами с декоративным кантом, белыми фасадами, унитазом-моноблоком, фиолетовыми стенами, мраморным полом, душевой кабиной, врезной раковиной и мраморной столешницей с
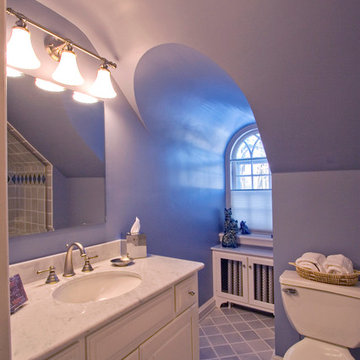
The existing arched dormer window provide wonderful character for this bathroom.
Tom Young
На фото: ванная комната в классическом стиле
На фото: ванная комната в классическом стиле
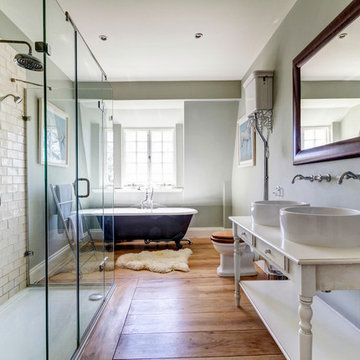
Источник вдохновения для домашнего уюта: главная ванная комната в классическом стиле с белыми фасадами, белой плиткой и душем с распашными дверями

На фото: главная ванная комната среднего размера в современном стиле с подвесной раковиной, столешницей из гранита, отдельно стоящей ванной, биде, белой плиткой, керамической плиткой, фиолетовыми стенами, полом из керамической плитки и белым полом
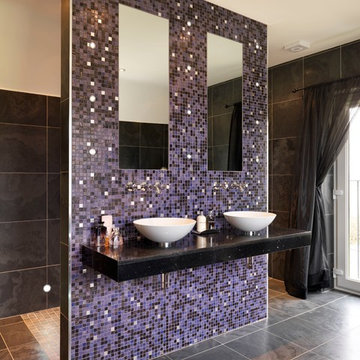
На фото: главная ванная комната в современном стиле с настольной раковиной, разноцветной плиткой, плиткой мозаикой и полом из сланца
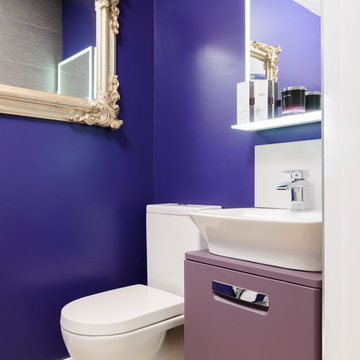
Идея дизайна: маленький туалет в стиле фьюжн с плоскими фасадами, фиолетовыми фасадами, фиолетовыми стенами и фиолетовой столешницей для на участке и в саду
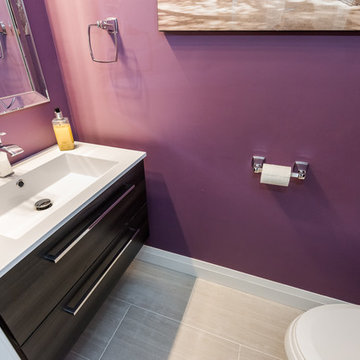
Powder room with bold colour, wall hung vanity, and 12x24 porcelain floor tiles.
Стильный дизайн: туалет - последний тренд
Стильный дизайн: туалет - последний тренд
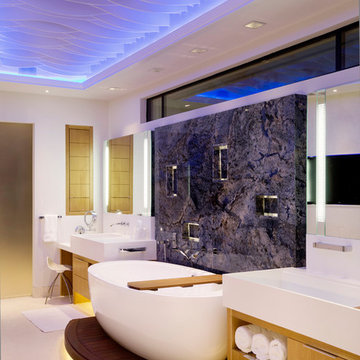
Источник вдохновения для домашнего уюта: большая главная ванная комната в современном стиле с плоскими фасадами, светлыми деревянными фасадами, отдельно стоящей ванной, плиткой из листового камня, синими стенами, раковиной с несколькими смесителями, полом из керамогранита и столешницей из искусственного камня

Источник вдохновения для домашнего уюта: ванная комната в стиле кантри с накладной раковиной, фасадами цвета дерева среднего тона, столешницей из дерева, накладной ванной, разноцветными стенами, коричневой столешницей и плоскими фасадами
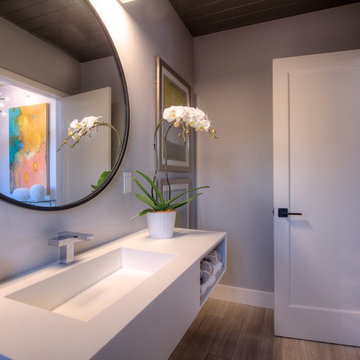
На фото: ванная комната среднего размера в стиле ретро с раковиной с несколькими смесителями, открытыми фасадами, белыми фасадами, столешницей из искусственного кварца, белыми стенами и светлым паркетным полом
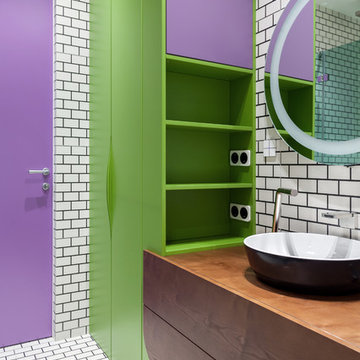
Источник вдохновения для домашнего уюта: главная ванная комната в современном стиле с плоскими фасадами, белой плиткой, настольной раковиной и белым полом
Фиолетовый санузел – фото дизайна интерьера
1


