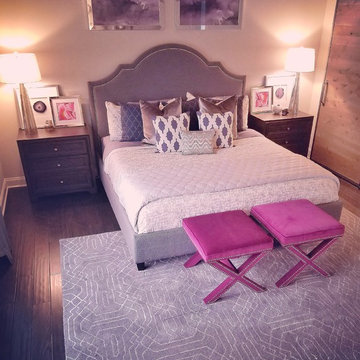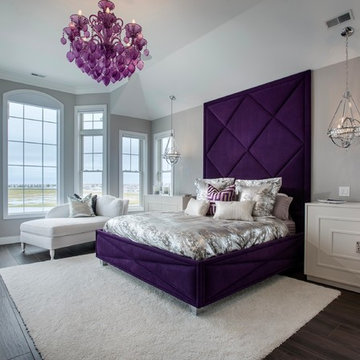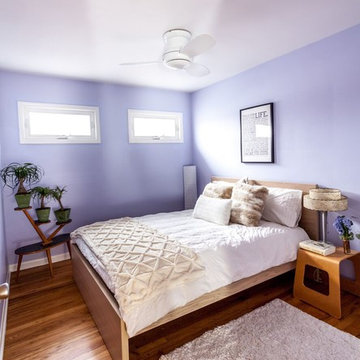Фото – фиолетовые интерьеры и экстерьеры
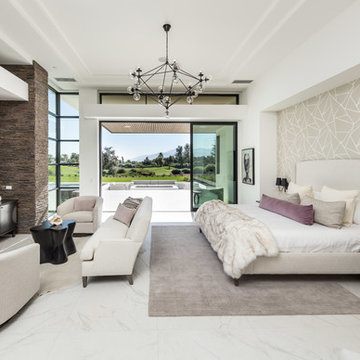
Источник вдохновения для домашнего уюта: хозяйская спальня в современном стиле с белым полом и серыми стенами без камина

Home Pix Media
На фото: гостиная комната в современном стиле с серыми стенами и бежевым полом
На фото: гостиная комната в современном стиле с серыми стенами и бежевым полом
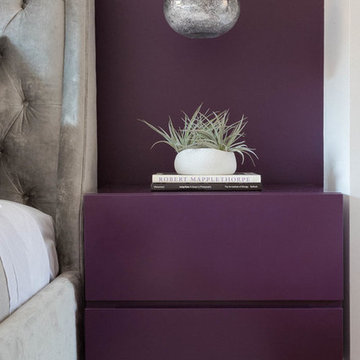
Lighting by Siemon & Salazar - Handblown Grey Bubble Ellipse Pendant
Photography by Greg Salvatori
Стильный дизайн: маленькая гостевая спальня (комната для гостей) в современном стиле с фиолетовыми стенами для на участке и в саду - последний тренд
Стильный дизайн: маленькая гостевая спальня (комната для гостей) в современном стиле с фиолетовыми стенами для на участке и в саду - последний тренд
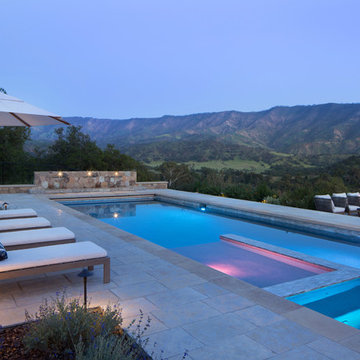
Colored pool lights accentuate pink moment of sunset over mountain views. Outdoor seating below pool with open firepit.
Стильный дизайн: прямоугольный, спортивный бассейн среднего размера на заднем дворе в современном стиле с джакузи и покрытием из каменной брусчатки - последний тренд
Стильный дизайн: прямоугольный, спортивный бассейн среднего размера на заднем дворе в современном стиле с джакузи и покрытием из каменной брусчатки - последний тренд
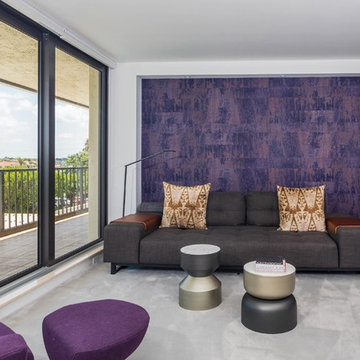
На фото: изолированная гостиная комната среднего размера в современном стиле с фиолетовыми стенами, ковровым покрытием и серым полом с

Master suite addition to an existing 20's Spanish home in the heart of Sherman Oaks, approx. 300+ sq. added to this 1300sq. home to provide the needed master bedroom suite. the large 14' by 14' bedroom has a 1 lite French door to the back yard and a large window allowing much needed natural light, the new hardwood floors were matched to the existing wood flooring of the house, a Spanish style arch was done at the entrance to the master bedroom to conform with the rest of the architectural style of the home.
The master bathroom on the other hand was designed with a Scandinavian style mixed with Modern wall mounted toilet to preserve space and to allow a clean look, an amazing gloss finish freestanding vanity unit boasting wall mounted faucets and a whole wall tiled with 2x10 subway tile in a herringbone pattern.
For the floor tile we used 8x8 hand painted cement tile laid in a pattern pre determined prior to installation.
The wall mounted toilet has a huge open niche above it with a marble shelf to be used for decoration.
The huge shower boasts 2x10 herringbone pattern subway tile, a side to side niche with a marble shelf, the same marble material was also used for the shower step to give a clean look and act as a trim between the 8x8 cement tiles and the bark hex tile in the shower pan.
Notice the hidden drain in the center with tile inserts and the great modern plumbing fixtures in an old work antique bronze finish.
A walk-in closet was constructed as well to allow the much needed storage space.

Mountain Peek is a custom residence located within the Yellowstone Club in Big Sky, Montana. The layout of the home was heavily influenced by the site. Instead of building up vertically the floor plan reaches out horizontally with slight elevations between different spaces. This allowed for beautiful views from every space and also gave us the ability to play with roof heights for each individual space. Natural stone and rustic wood are accented by steal beams and metal work throughout the home.
(photos by Whitney Kamman)

Стильный дизайн: отдельная столовая в стиле неоклассика (современная классика) с зелеными стенами, паркетным полом среднего тона и коричневым полом - последний тренд
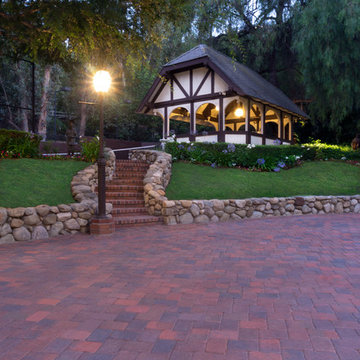
Пример оригинального дизайна: двор на заднем дворе в классическом стиле с мощением тротуарной плиткой
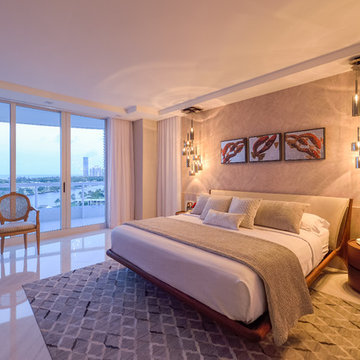
Javier Gil Vieco
Идея дизайна: большая хозяйская спальня в современном стиле с серыми стенами, мраморным полом и белым полом
Идея дизайна: большая хозяйская спальня в современном стиле с серыми стенами, мраморным полом и белым полом
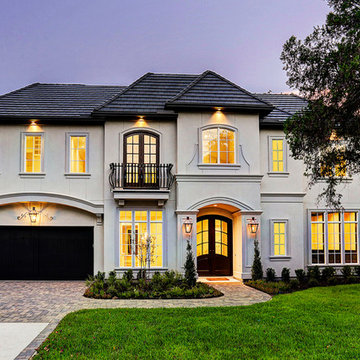
Источник вдохновения для домашнего уюта: двухэтажный, бежевый частный загородный дом в стиле неоклассика (современная классика) с облицовкой из цементной штукатурки

Gray tones playfulness a kid’s bathroom in Oak Park.
This bath was design with kids in mind but still to have the aesthetic lure of a beautiful guest bathroom.
The flooring is made out of gray and white hexagon tiles with different textures to it, creating a playful puzzle of colors and creating a perfect anti slippery surface for kids to use.
The walls tiles are 3x6 gray subway tile with glossy finish for an easy to clean surface and to sparkle with the ceiling lighting layout.
A semi-modern vanity design brings all the colors together with darker gray color and quartz countertop.
In conclusion a bathroom for everyone to enjoy and admire.
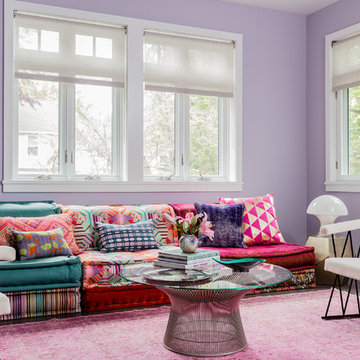
Michael J Lee
Источник вдохновения для домашнего уюта: изолированная гостиная комната среднего размера в стиле модернизм с фиолетовыми стенами, паркетным полом среднего тона и коричневым полом без камина
Источник вдохновения для домашнего уюта: изолированная гостиная комната среднего размера в стиле модернизм с фиолетовыми стенами, паркетным полом среднего тона и коричневым полом без камина

На фото: открытая гостиная комната в современном стиле с серыми стенами, горизонтальным камином, фасадом камина из плитки, серым полом и бордовым диваном без телевизора с
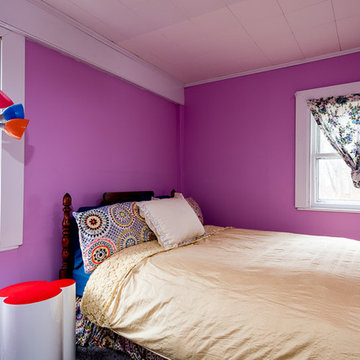
© Dave Butterworth
На фото: маленькая гостевая спальня (комната для гостей) в стиле кантри с розовыми стенами для на участке и в саду
На фото: маленькая гостевая спальня (комната для гостей) в стиле кантри с розовыми стенами для на участке и в саду

Источник вдохновения для домашнего уюта: ванная комната среднего размера в стиле неоклассика (современная классика) с серыми фасадами, душевой комнатой, инсталляцией, белой плиткой, каменной плиткой, белыми стенами, полом из керамогранита, душевой кабиной, настольной раковиной, столешницей из дерева и плоскими фасадами
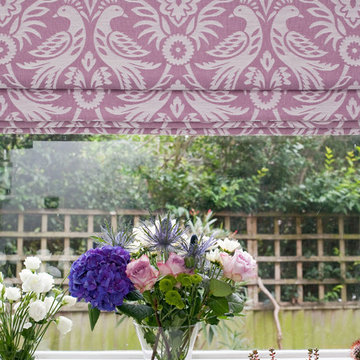
We love this bright pink design by Clarke and Clarke. The fabric is called Harewood and this colour is called Orchid.
Perfect for a Roman blind.
На фото: кухня в стиле кантри с
На фото: кухня в стиле кантри с
Фото – фиолетовые интерьеры и экстерьеры
4



















