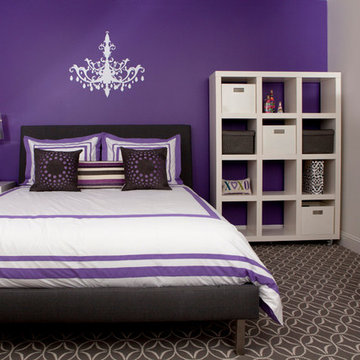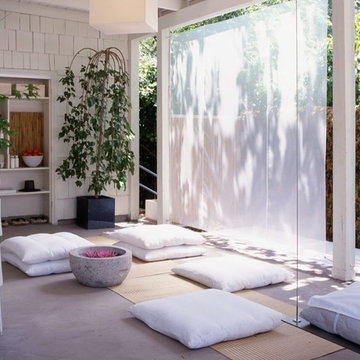Фото – фиолетовые интерьеры и экстерьеры
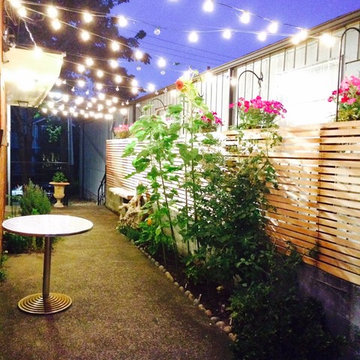
Custom designed fence incorporating hanging potted plants and market lights creating a lovely corridor welcoming guests and passers by.
Идея дизайна: маленький двор на боковом дворе с покрытием из бетонных плит и козырьком для на участке и в саду
Идея дизайна: маленький двор на боковом дворе с покрытием из бетонных плит и козырьком для на участке и в саду

На фото: большая парадная, изолированная гостиная комната в классическом стиле с белыми стенами без камина, телевизора с
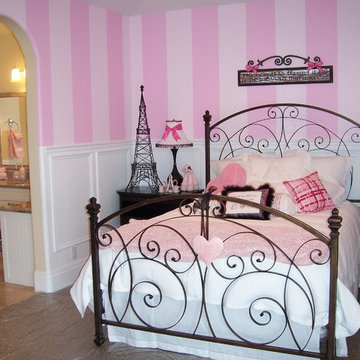
A bedroom for a young teen girl originally found in the Casa Del Sol house plan designed by Walker Home Design. This room was designed for a young teen and showcases her love of the color pink, girly decor and the desire for a more grown-up space.
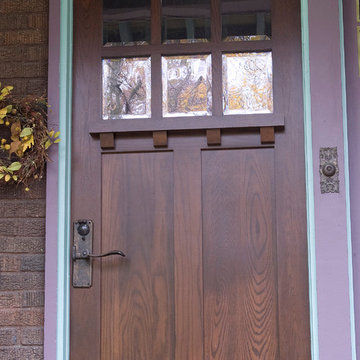
Door #HZ6
Custom Solid Wood Entry Door
White Oak
Craftsman Style with Dentil Shelf
Custom Transom
Clear Beveled Glass
Coffee Brown Stain Color
Contact us to discuss your door project
Call 419-684-9582
Visit https://www.door.cc
https://www.door.cc
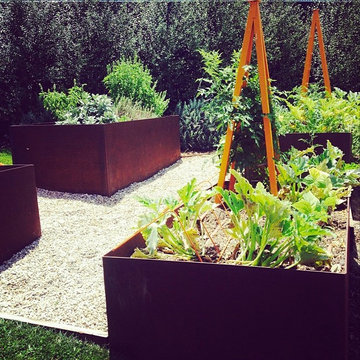
Raised corten steel planters with edible plants supported by Akoris Garden Tuteurs in a stunning kitchen garden. Landscape design by Elow Landscape of Los Angeles.
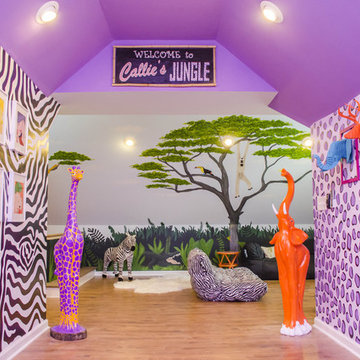
Laurie Hucks
Идея дизайна: большая нейтральная детская с игровой в морском стиле с разноцветными стенами и паркетным полом среднего тона
Идея дизайна: большая нейтральная детская с игровой в морском стиле с разноцветными стенами и паркетным полом среднего тона

Children's playroom with a wall of storage for toys, books, television and a desk for two. Feature uplighting to top of bookshelves and underside of shelves over desk. Red gloss desktop for a splash of colour. Wall unit in all laminate. Designed to be suitable for all ages from toddlers to teenagers.
Photography by [V] Style+ Imagery

This Boerum Hill, Brooklyn backyard features an ipe deck, knotty cedar fencing, artificial turf, a cedar pergola with corrugated metal roof, stepping stones, and loose Mexican beach stones. The contemporary outdoor furniture is from Restoration Hardware. Plantings are a lush mix of grasses, cherry trees, bamboo, roses, trumpet vines, variegated irises, hydrangeas, and sky pencil hollies.

На фото: большой прямоугольный, спортивный бассейн на заднем дворе в стиле модернизм с покрытием из бетонных плит и забором

Set in Montana's tranquil Shields River Valley, the Shilo Ranch Compound is a collection of structures that were specifically built on a relatively smaller scale, to maximize efficiency. The main house has two bedrooms, a living area, dining and kitchen, bath and adjacent greenhouse, while two guest homes within the compound can sleep a total of 12 friends and family. There's also a common gathering hall, for dinners, games, and time together. The overall feel here is of sophisticated simplicity, with plaster walls, concrete and wood floors, and weathered boards for exteriors. The placement of each building was considered closely when envisioning how people would move through the property, based on anticipated needs and interests. Sustainability and consumption was also taken into consideration, as evidenced by the photovoltaic panels on roof of the garage, and the capability to shut down any of the compound's buildings when not in use.
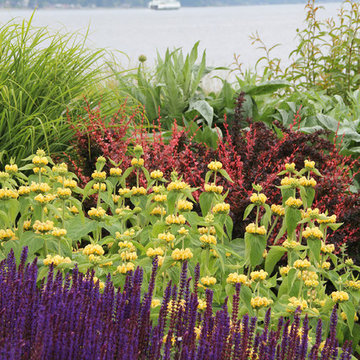
Bliss Garden Design
Пример оригинального дизайна: солнечный участок и сад на переднем дворе в морском стиле с хорошей освещенностью
Пример оригинального дизайна: солнечный участок и сад на переднем дворе в морском стиле с хорошей освещенностью

Источник вдохновения для домашнего уюта: терраса на крыше, на крыше в современном стиле с растениями в контейнерах без защиты от солнца

Alan Williams Photography
Пример оригинального дизайна: кухня в современном стиле с обеденным столом, плоскими фасадами, белыми фасадами, бетонным полом и островом
Пример оригинального дизайна: кухня в современном стиле с обеденным столом, плоскими фасадами, белыми фасадами, бетонным полом и островом

Martha O'Hara Interiors, Interior Design | Paul Finkel Photography
Please Note: All “related,” “similar,” and “sponsored” products tagged or listed by Houzz are not actual products pictured. They have not been approved by Martha O’Hara Interiors nor any of the professionals credited. For information about our work, please contact design@oharainteriors.com.
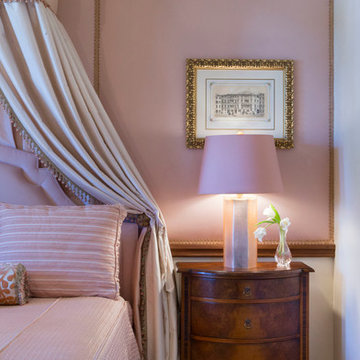
For the extra special guest, this bedroom will make them feel like Royalty!
Ed Chappell Phtography
Идея дизайна: гостевая спальня среднего размера, (комната для гостей) в классическом стиле с розовыми стенами и ковровым покрытием
Идея дизайна: гостевая спальня среднего размера, (комната для гостей) в классическом стиле с розовыми стенами и ковровым покрытием
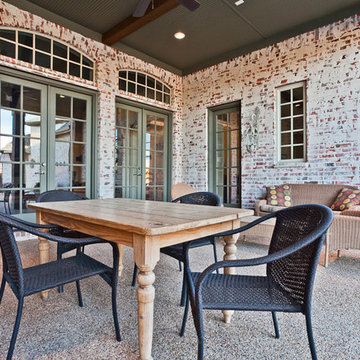
James Hurt Lime wash on clay brick.
Идея дизайна: двор среднего размера на заднем дворе в классическом стиле с навесом
Идея дизайна: двор среднего размера на заднем дворе в классическом стиле с навесом

Gibeon Photography
Architect: Fauvre Halvorsen
Пример оригинального дизайна: дом из бревен в стиле рустика с облицовкой из камня
Пример оригинального дизайна: дом из бревен в стиле рустика с облицовкой из камня

Located upon a 200-acre farm of rolling terrain in western Wisconsin, this new, single-family sustainable residence implements today’s advanced technology within a historic farm setting. The arrangement of volumes, detailing of forms and selection of materials provide a weekend retreat that reflects the agrarian styles of the surrounding area. Open floor plans and expansive views allow a free-flowing living experience connected to the natural environment.
Фото – фиолетовые интерьеры и экстерьеры
4



















