Фиолетовая прачечная с со стиральной и сушильной машиной рядом – фото дизайна интерьера
Сортировать:
Бюджет
Сортировать:Популярное за сегодня
1 - 16 из 16 фото
1 из 3

Свежая идея для дизайна: отдельная, прямая прачечная среднего размера в морском стиле с врезной мойкой, фасадами в стиле шейкер, белыми фасадами, столешницей из кварцевого агломерата, серыми стенами, полом из керамогранита, со стиральной и сушильной машиной рядом, бежевым полом и белой столешницей - отличное фото интерьера

Laundry & Mudroom Entry.
Ema Peter Photography
www.emapeter.com
Стильный дизайн: прачечная в классическом стиле с фасадами с утопленной филенкой, бежевыми фасадами, со стиральной и сушильной машиной рядом, черным полом и бежевой столешницей - последний тренд
Стильный дизайн: прачечная в классическом стиле с фасадами с утопленной филенкой, бежевыми фасадами, со стиральной и сушильной машиной рядом, черным полом и бежевой столешницей - последний тренд
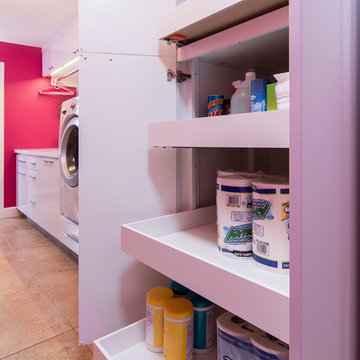
Full laundry room remodel included removing a wall, moving heater into the attic, rerouting duct work, and a tankless water heater. Large laundry hamper drawer is integrated into the cabinets, along with pullout drawers in the cabinets creating easy access for storage. Stainless steel rod for hanging clothes above the extra deep folding counter. Quartz countertops, white glass subway tile backsplash, and modern drawer pulls complete the look.
- Brian Covington Photographer

Giving all other items in the laundry area a designated home left this homeowner a great place to fold laundry. Don't you love the folding tray that came with their washer and dryer? Room Redefined decluttered the space, and did a lot of space planning to make sure it had good flow for all of the functions. Intentional use of organization products, including shelf-dividers, shelf-labels, colorful bins, wall organization to take advantage of vertical space, and cubby storage maximize functionality. We supported the process through removal of unwanted items, product sourcing and installation. We continue to work with this family to maintain the space as their needs change over time. Working with a professional organizer for your home organization projects ensures a great outcome and removes the stress!

A mixed use mud room featuring open lockers, bright geometric tile and built in closets.
Пример оригинального дизайна: большая п-образная универсальная комната в стиле модернизм с врезной мойкой, плоскими фасадами, серыми фасадами, столешницей из кварцевого агломерата, серым фартуком, фартуком из керамической плитки, разноцветными стенами, полом из керамической плитки, со стиральной и сушильной машиной рядом, серым полом и белой столешницей
Пример оригинального дизайна: большая п-образная универсальная комната в стиле модернизм с врезной мойкой, плоскими фасадами, серыми фасадами, столешницей из кварцевого агломерата, серым фартуком, фартуком из керамической плитки, разноцветными стенами, полом из керамической плитки, со стиральной и сушильной машиной рядом, серым полом и белой столешницей
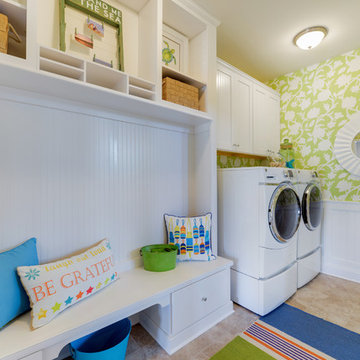
Стильный дизайн: прямая универсальная комната в морском стиле с белыми фасадами, зелеными стенами и со стиральной и сушильной машиной рядом - последний тренд
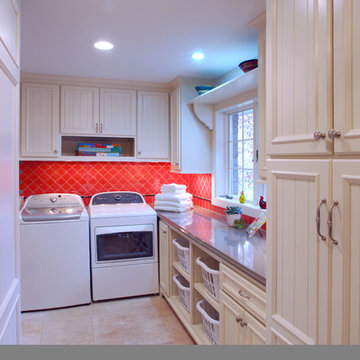
На фото: отдельная, угловая прачечная в стиле фьюжн с белыми фасадами, красными стенами, полом из травертина, со стиральной и сушильной машиной рядом и фасадами с утопленной филенкой с
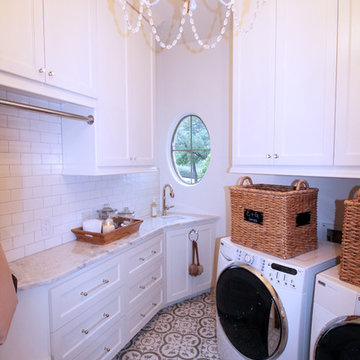
Свежая идея для дизайна: прачечная в классическом стиле с врезной мойкой, фасадами в стиле шейкер, белыми фасадами, столешницей из кварцита, белыми стенами, полом из керамогранита и со стиральной и сушильной машиной рядом - отличное фото интерьера
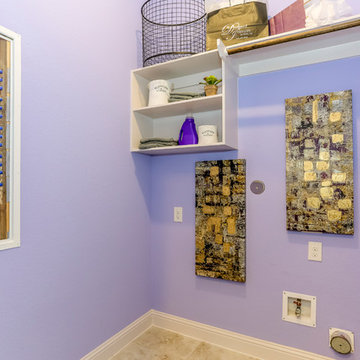
На фото: отдельная, прямая прачечная среднего размера с открытыми фасадами, белыми фасадами, фиолетовыми стенами, полом из керамической плитки, со стиральной и сушильной машиной рядом и черным полом с
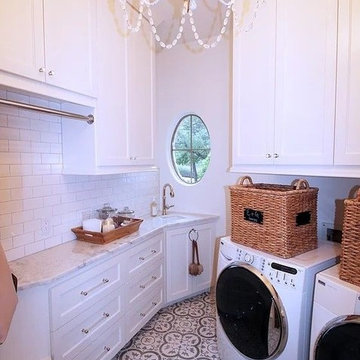
Designed by: Studio H + H Architects
Built by: John Bice Custom Woodwork & Trim
На фото: прачечная с фасадами в стиле шейкер и со стиральной и сушильной машиной рядом
На фото: прачечная с фасадами в стиле шейкер и со стиральной и сушильной машиной рядом
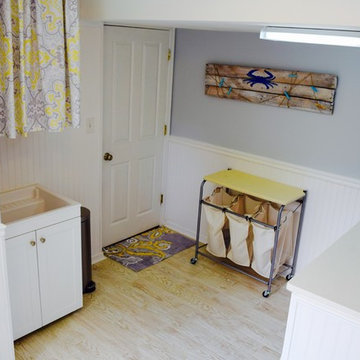
Solid wood four panel door leading into laundry/mud room. Featuring quartz top over top side by side front loading washer and dryer. Faux wood tile complemented with white wainscoting and storage accessories.
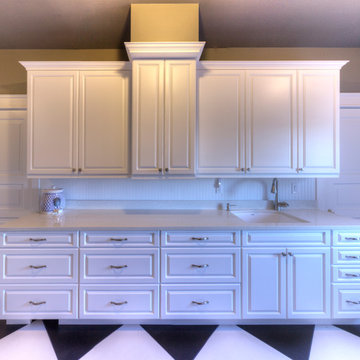
For this laundry room we used a combination of Bellmont 1600 Series and 1900 Series cabinets.
The white painted cabinets look gorgeous and match perfectly with the whimsical black&white floor.
The raised panel doors provide an additional touch of class.
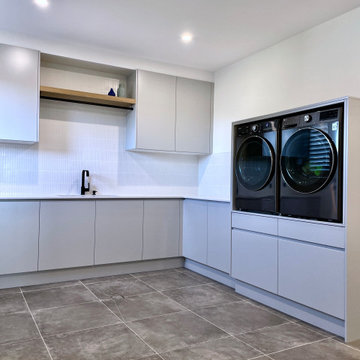
MODERN CHARM
Custom designed and manufactured laundry & mudroom with the following features:
Grey matt polyurethane finish
Shadowline profile (no handles)
20mm thick stone benchtop (Ceasarstone 'Snow)
White vertical kit Kat tiled splashback
Feature 55mm thick lamiwood floating shelf
Matt black handing rod
2 x In built laundry hampers
Laundry chute
1 x Fold out ironing board
2 x Pull out solid bases under washer / dryer stack to hold washing basket
Tall roll out drawers for larger cleaning product bottles Feature vertical slat panelling
6 x Roll-out shoe drawers
6 x Matt black coat hooks
Blum hardware
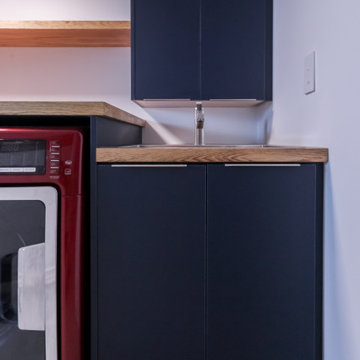
На фото: отдельная, прямая прачечная среднего размера в современном стиле с монолитной мойкой, плоскими фасадами, синими фасадами, деревянной столешницей, белыми стенами, полом из керамической плитки, со стиральной и сушильной машиной рядом, бежевым полом и оранжевой столешницей с
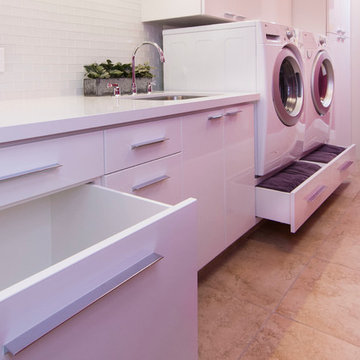
Full laundry room remodel included removing a wall, moving heater into the attic, rerouting duct work, and a tankless water heater. Large laundry hamper drawer is integrated into the cabinets, along with lots of storage. Extra deep (30") lower cabinets create the perfect folding counter. Quartz countertops, white glass subway tile backsplash, and modern drawer pulls complete the look.
- Brian Covington Photographer
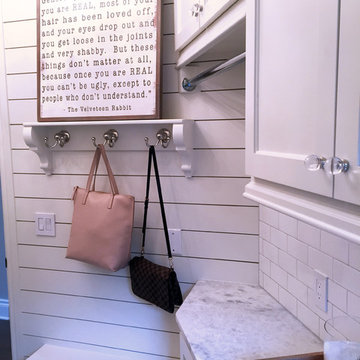
На фото: прачечная в классическом стиле с врезной мойкой, фасадами в стиле шейкер, белыми фасадами, столешницей из кварцита, белыми стенами, полом из керамогранита и со стиральной и сушильной машиной рядом
Фиолетовая прачечная с со стиральной и сушильной машиной рядом – фото дизайна интерьера
1