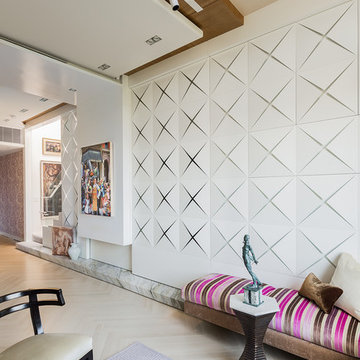Фиолетовая гостиная с телевизором – фото дизайна интерьера
Сортировать:
Бюджет
Сортировать:Популярное за сегодня
1 - 20 из 387 фото
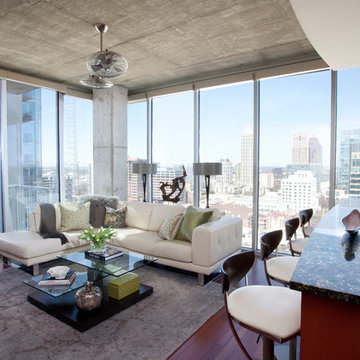
Christina Wedge
Стильный дизайн: открытая гостиная комната среднего размера в современном стиле с бежевыми стенами, темным паркетным полом, фасадом камина из камня и телевизором на стене - последний тренд
Стильный дизайн: открытая гостиная комната среднего размера в современном стиле с бежевыми стенами, темным паркетным полом, фасадом камина из камня и телевизором на стене - последний тренд

This is technically both living room and family room combined into one space, which is very common in city living. This poses a conundrum for a designer because the space needs to function on so many different levels. On a day to day basis, it's just a place to watch television and chill When company is over though, it metamorphosis into a sophisticated and elegant gathering place. Adjacent to dining and kitchen, it's the perfect for any situation that comes your way, including for holidays when that drop leaf table opens up to seat 12 or even 14 guests. Photo: Ward Roberts

Mid Century Modern Renovation - nestled in the heart of Arapahoe Acres. This home was purchased as a foreclosure and needed a complete renovation. To complete the renovation - new floors, walls, ceiling, windows, doors, electrical, plumbing and heating system were redone or replaced. The kitchen and bathroom also underwent a complete renovation - as well as the home exterior and landscaping. Many of the original details of the home had not been preserved so Kimberly Demmy Design worked to restore what was intact and carefully selected other details that would honor the mid century roots of the home. Published in Atomic Ranch - Fall 2015 - Keeping It Small.
Daniel O'Connor Photography

Идея дизайна: большая открытая гостиная комната в стиле рустика с бежевыми стенами, паркетным полом среднего тона, стандартным камином, телевизором на стене и фасадом камина из камня

На фото: большая открытая гостиная комната в стиле неоклассика (современная классика) с коричневыми стенами, стандартным камином, фасадом камина из камня, телевизором на стене, полом из керамогранита и бежевым полом с

Источник вдохновения для домашнего уюта: большая открытая гостиная комната в современном стиле с темным паркетным полом, стандартным камином, мультимедийным центром, музыкальной комнатой, белыми стенами и фасадом камина из металла

This new modern house is located in a meadow in Lenox MA. The house is designed as a series of linked pavilions to connect the house to the nature and to provide the maximum daylight in each room. The center focus of the home is the largest pavilion containing the living/dining/kitchen, with the guest pavilion to the south and the master bedroom and screen porch pavilions to the west. While the roof line appears flat from the exterior, the roofs of each pavilion have a pronounced slope inward and to the north, a sort of funnel shape. This design allows rain water to channel via a scupper to cisterns located on the north side of the house. Steel beams, Douglas fir rafters and purlins are exposed in the living/dining/kitchen pavilion.
Photo by: Nat Rea Photography
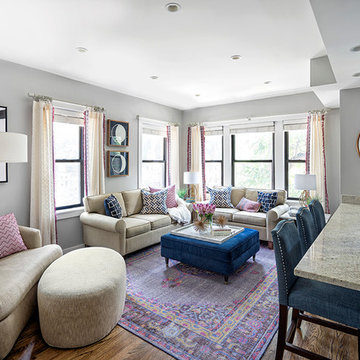
W2WHC designed this entire space remotely with the help of a motivated client and some fabulous resources. Photo credit to Marcel Page Photography.
Идея дизайна: маленькая открытая, парадная гостиная комната:: освещение в стиле неоклассика (современная классика) с серыми стенами, темным паркетным полом и телевизором на стене без камина для на участке и в саду
Идея дизайна: маленькая открытая, парадная гостиная комната:: освещение в стиле неоклассика (современная классика) с серыми стенами, темным паркетным полом и телевизором на стене без камина для на участке и в саду

Brad Montgomery
На фото: большой открытый домашний кинотеатр в стиле неоклассика (современная классика) с серыми стенами, ковровым покрытием, проектором и серым полом с
На фото: большой открытый домашний кинотеатр в стиле неоклассика (современная классика) с серыми стенами, ковровым покрытием, проектором и серым полом с
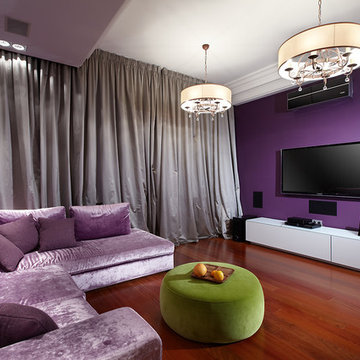
Реконструкция "родового гнезда", где родилась и выросла хозяйка квартиры в современное жилье для молодой семьи.
Свежая идея для дизайна: гостиная комната в современном стиле с фиолетовыми стенами и телевизором на стене без камина - отличное фото интерьера
Свежая идея для дизайна: гостиная комната в современном стиле с фиолетовыми стенами и телевизором на стене без камина - отличное фото интерьера
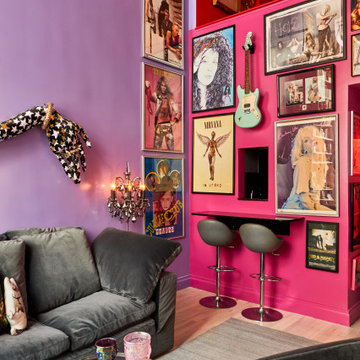
Pink, purple, and gold adorn this gorgeous, NYC loft space located in the Easy Village. We can peek upstairs to the red wall and candle sconces of our client's lofted bedroom area. A modest breakfast bar is tucked into the supporting wall, opposite the kitchen. Posters of every genre are curated to invite every visitor into conversation & nostalgia.
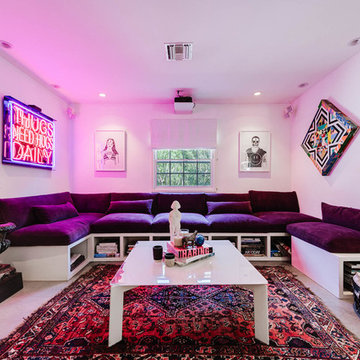
Стильный дизайн: изолированный домашний кинотеатр среднего размера в стиле фьюжн с белыми стенами, проектором, серым полом и бетонным полом - последний тренд
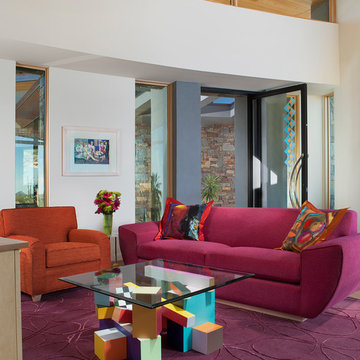
This detached Casita (Guest House) carries our client's love of color to her guest quarters. As in the main house, the entry door is accented with dichroic glass and the ceilings are wood, carrying through to the exterior overhangs.
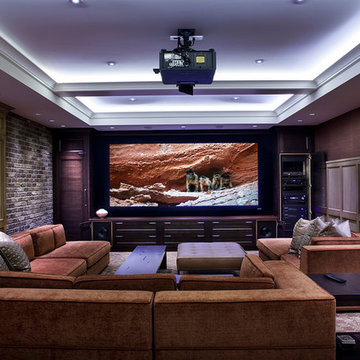
CEDIA 2013 Triple Gold Winning Project "Historic Renovation". Winner of Best Integrated Home Level 5, Best Overall Documentation and Best Overall Integrated Home. This project features full Crestron whole house automation and system integration. Graytek would like to recognize; Architerior, Teragon Developments, John Minty Design and Wiedemann Architectural Design. Photos by Kim Christie
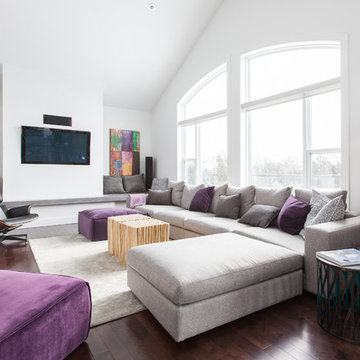
Photo: Becki Peckham © 2013 Houzz
Источник вдохновения для домашнего уюта: гостиная комната в современном стиле с белыми стенами и телевизором на стене
Источник вдохновения для домашнего уюта: гостиная комната в современном стиле с белыми стенами и телевизором на стене
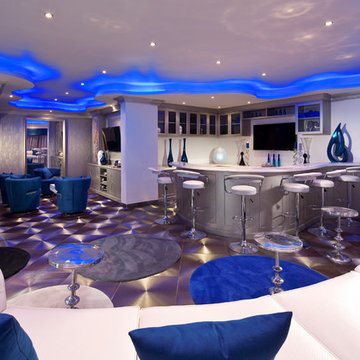
Свежая идея для дизайна: большая открытая гостиная комната в современном стиле с домашним баром, белыми стенами, телевизором на стене и серым полом - отличное фото интерьера
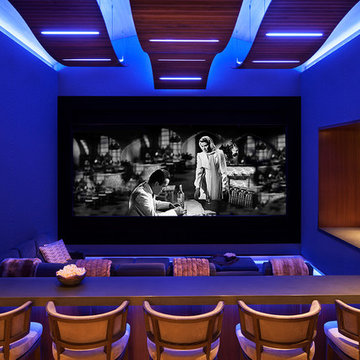
David O. Marlow Photography
Пример оригинального дизайна: огромный изолированный домашний кинотеатр в стиле рустика с проектором
Пример оригинального дизайна: огромный изолированный домашний кинотеатр в стиле рустика с проектором

From architecture to finishing touches, this Napa Valley home exudes elegance, sophistication and rustic charm.
The living room exudes a cozy charm with the center ridge beam and fireplace mantle featuring rustic wood elements. Wood flooring further enhances the inviting ambience.
---
Project by Douglah Designs. Their Lafayette-based design-build studio serves San Francisco's East Bay areas, including Orinda, Moraga, Walnut Creek, Danville, Alamo Oaks, Diablo, Dublin, Pleasanton, Berkeley, Oakland, and Piedmont.
For more about Douglah Designs, see here: http://douglahdesigns.com/
To learn more about this project, see here: https://douglahdesigns.com/featured-portfolio/napa-valley-wine-country-home-design/
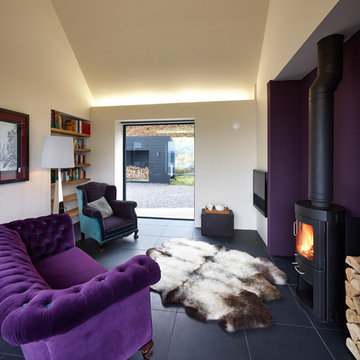
Andrew Lee Photography
Источник вдохновения для домашнего уюта: гостиная комната среднего размера в современном стиле с фиолетовыми стенами и телевизором на стене
Источник вдохновения для домашнего уюта: гостиная комната среднего размера в современном стиле с фиолетовыми стенами и телевизором на стене
Фиолетовая гостиная с телевизором – фото дизайна интерьера
1


