Красивые трехэтажные дома в современном стиле – 13 587 фото фасадов
Сортировать:
Бюджет
Сортировать:Популярное за сегодня
1 - 20 из 13 587 фото
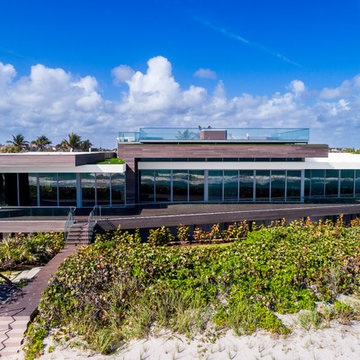
Ocean front, VEIW Windows.
На фото: огромный, трехэтажный, стеклянный, разноцветный частный загородный дом в современном стиле с
На фото: огромный, трехэтажный, стеклянный, разноцветный частный загородный дом в современном стиле с
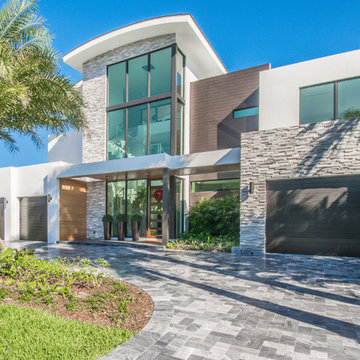
J Quick Studios LLC
На фото: огромный, трехэтажный, белый дом в современном стиле с комбинированной облицовкой и плоской крышей
На фото: огромный, трехэтажный, белый дом в современном стиле с комбинированной облицовкой и плоской крышей

Источник вдохновения для домашнего уюта: трехэтажный, деревянный, коричневый частный загородный дом в современном стиле с плоской крышей

A new Seattle modern house designed by chadbourne + doss architects houses a couple and their 18 bicycles. 3 floors connect indoors and out and provide panoramic views of Lake Washington.
photo by Benjamin Benschneider

2012 KuDa Photography
Идея дизайна: большой, трехэтажный, серый дом в современном стиле с облицовкой из металла и односкатной крышей
Идея дизайна: большой, трехэтажный, серый дом в современном стиле с облицовкой из металла и односкатной крышей

Photo by Andrew Giammarco.
Стильный дизайн: большой, трехэтажный, деревянный, белый частный загородный дом в современном стиле с односкатной крышей и металлической крышей - последний тренд
Стильный дизайн: большой, трехэтажный, деревянный, белый частный загородный дом в современном стиле с односкатной крышей и металлической крышей - последний тренд
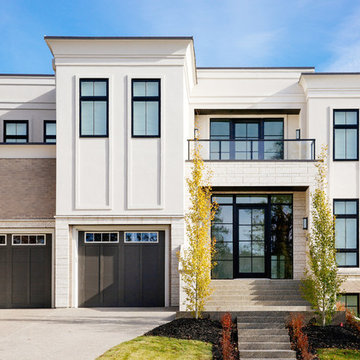
Front Exterior
Источник вдохновения для домашнего уюта: трехэтажный, белый, большой частный загородный дом в современном стиле с комбинированной облицовкой, плоской крышей и металлической крышей
Источник вдохновения для домашнего уюта: трехэтажный, белый, большой частный загородный дом в современном стиле с комбинированной облицовкой, плоской крышей и металлической крышей

Builder: Denali Custom Homes - Architectural Designer: Alexander Design Group - Interior Designer: Studio M Interiors - Photo: Spacecrafting Photography
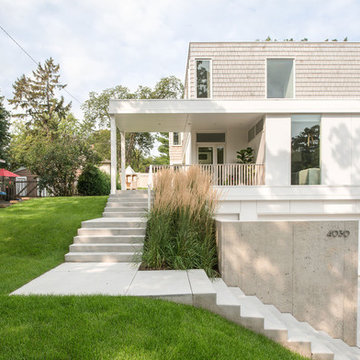
Photo by Chad Holder
Свежая идея для дизайна: трехэтажный, бежевый дом в современном стиле с комбинированной облицовкой и плоской крышей - отличное фото интерьера
Свежая идея для дизайна: трехэтажный, бежевый дом в современном стиле с комбинированной облицовкой и плоской крышей - отличное фото интерьера
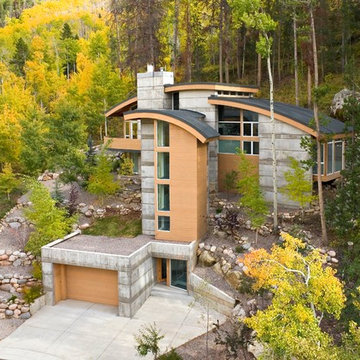
Gravity Shots
Стильный дизайн: огромный, трехэтажный дом в современном стиле с облицовкой из бетона - последний тренд
Стильный дизайн: огромный, трехэтажный дом в современном стиле с облицовкой из бетона - последний тренд

The exterior of this home is a modern composition of intersecting masses and planes, all cleanly proportioned. The natural wood overhang and front door stand out from the monochromatic taupe/bronze color scheme. http://www.kipnisarch.com
Cable Photo/Wayne Cable http://selfmadephoto.com

VISION AND NEEDS:
Homeowner sought a ‘retreat’ outside of NY that would have water views and offer options for entertaining groups of friends in the house and by pool. Being a car enthusiast, it was important to have a multi-car-garage.
MCHUGH SOLUTION:
The client sought McHugh because of our recognizable modern designs in the area.
We were up for the challenge to design a home with a narrow lot located in a flood zone where views of the Toms River were secured from multiple rooms; while providing privacy on either side of the house. The elevated foundation offered incredible views from the roof. Each guest room opened up to a beautiful balcony. Flower beds, beautiful natural stone quarried from West Virginia and cedar siding, warmed the modern aesthetic, as you ascend to the front porch.
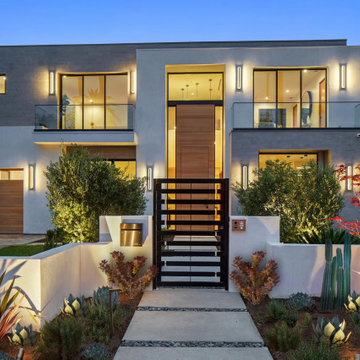
Exterior of modern 3 level home, finished in white stucco, grey tile with wood garage and extra tall pivot front door. Drought tolerant landscaping sits in front of low plaster wall with modern entry gate.
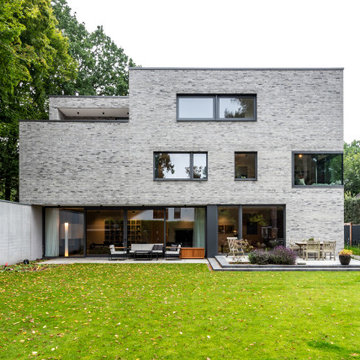
Architekten, Architektur, Garten, Gartendesign, Handwerker, Hausbau, Hauser, Inneneinrichtung, interior, interiordesign, Luxus, funktional, modern, kfw, effizient, nachhaltig, moderne Architektur, moderne Villa, modernes Haus, Villa, villen, Einfamilienhaus, EFH, Minimalismus, Aussichtslage, Bruchsteinmauerwerk, garten, neutral, Terrasse,

Идея дизайна: большой, трехэтажный, деревянный, серый частный загородный дом в современном стиле с вальмовой крышей, крышей из гибкой черепицы, черной крышей и отделкой дранкой

Side view of a replacement metal roof on the primary house and breezeway of this expansive residence in Waccabuc, New York. The uncluttered and sleek lines of this mid-century modern residence combined with organic, geometric forms to create numerous ridges and valleys which had to be taken into account during the installation. Further, numerous protrusions had to be navigated and flashed. We specified and installed Englert 24 gauge steel in matte black to compliment the dark brown siding of this residence. All in, this installation required 6,300 square feet of standing seam steel.

This exterior has a combination of siding materials: stucco, cement board and a type of Japanese wood siding called Shou Sugi Ban (yakisugi) with a Penofin stain.

Photo credit: Matthew Smith ( http://www.msap.co.uk)
Идея дизайна: трехэтажный, зеленый таунхаус среднего размера в современном стиле с облицовкой из металла, плоской крышей и зеленой крышей
Идея дизайна: трехэтажный, зеленый таунхаус среднего размера в современном стиле с облицовкой из металла, плоской крышей и зеленой крышей

Mike Besley’s Holland Street design has won the residential alterations/additions award category of the BDAA Sydney Regional Chapter Design Awards 2020. Besley is the director and building designer of ICR Design, a forward-thinking Building Design Practice based in Castle Hill, New South Wales.
Boasting a reimagined entry veranda, this design was deemed by judges to be a great version of an Australian coastal house - simple, elegant, tasteful. A lovely house well-laid out to separate the living and sleeping areas. The reworking of the existing front balcony and footprint is a creative re-imagining of the frontage. With good northern exposure masses of natural light, and PV on the roof, the home boasts many sustainable features. The designer was praised by this transformation of a standard red brick 70's home into a modern beach style dwelling.

Свежая идея для дизайна: трехэтажный, серый многоквартирный дом среднего размера в современном стиле с облицовкой из бетона, плоской крышей и зеленой крышей - отличное фото интерьера
Красивые трехэтажные дома в современном стиле – 13 587 фото фасадов
1