Красивые одноэтажные дома в современном стиле – 16 952 фото фасадов
Сортировать:
Бюджет
Сортировать:Популярное за сегодня
1 - 20 из 16 952 фото

We took this north Seattle rambler and remodeled every square inch of it. New windows, roof, siding, electrical, plumbing, the list goes on! We worked hand in hand with the homeowner to give them a truly unique and beautiful home.

Irvin Serrano
Стильный дизайн: деревянный, коричневый, большой, одноэтажный частный загородный дом в современном стиле - последний тренд
Стильный дизайн: деревянный, коричневый, большой, одноэтажный частный загородный дом в современном стиле - последний тренд
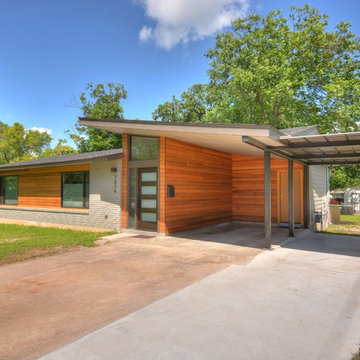
Exterior front with cantilevered carport and cedar siding.
На фото: одноэтажный дом среднего размера в современном стиле с комбинированной облицовкой с
На фото: одноэтажный дом среднего размера в современном стиле с комбинированной облицовкой с

The client for this home wanted a modern structure that was suitable for displaying her art-glass collection. Located in a recently developed community, almost every component of the exterior was subject to an array of neighborhood and city ordinances. These were all accommodated while maintaining modern sensibilities and detailing on the exterior, then transitioning to a more minimalist aesthetic on the interior. The one-story building comfortably spreads out on its large lot, embracing a front and back courtyard and allowing views through and from within the transparent center section to other parts of the home. A high volume screened porch, the floating fireplace, and an axial swimming pool provide dramatic moments to the otherwise casual layout of the home.
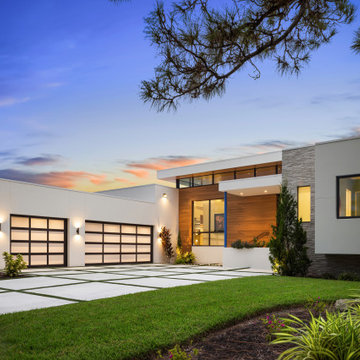
На фото: одноэтажный, белый дом среднего размера в современном стиле с облицовкой из цементной штукатурки и плоской крышей с

Contemporary house for family farm in 20 acre lot in Carnation. It is a 2 bedroom & 2 bathroom, powder & laundryroom/utilities with an Open Concept Livingroom & Kitchen with 18' tall wood ceilings.

The courtyard space with planters built into the wrap-around porch.
Свежая идея для дизайна: одноэтажный, деревянный, коричневый частный загородный дом среднего размера в современном стиле с двускатной крышей, металлической крышей и черной крышей - отличное фото интерьера
Свежая идея для дизайна: одноэтажный, деревянный, коричневый частный загородный дом среднего размера в современном стиле с двускатной крышей, металлической крышей и черной крышей - отличное фото интерьера
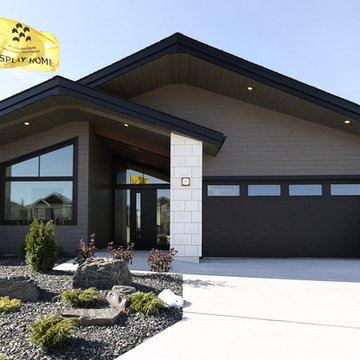
На фото: большой, одноэтажный, серый частный загородный дом в современном стиле с облицовкой из ЦСП, двускатной крышей и крышей из гибкой черепицы с
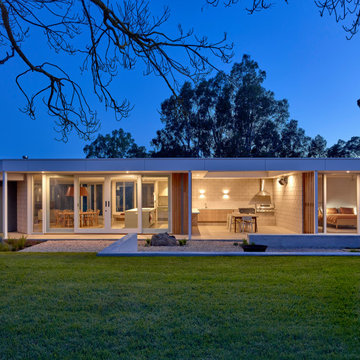
This contemporary pavilion extends an existing heritage stone cottage in the Adelaide Hills. The property has been used for many years by the owners as a weekender and for holiday stays. The extended family had outgrown the small cottage and required more space for living and entertaining. The addition provides new living, dining, master bedroom and outdoor spaces. Alterations and refurbishments have also been carried out to the old cottage which becomes bedrooms and secondary living space.
The pavilion addition compliments and contrasts with the old cottage. It is designed in way that does not compete with or overwhelm the character of the old cottage. The roofline of the new pavilion is kept low and flat which helps emphasise the pitched roof and heavy chimneys of the cottage and creates a balance between the old and new. The openness of the new pavilion contrasts with the cellular nature of the existing cottage, which has been repurposed as bedrooms and secondary living spaces. The heavy stone walls and small windows make the old cottage the perfect place for this – solid, quiet, and peaceful. The old and new are separated with a small glazed corridor link – which becomes the new main entry to the house. Elements of the old cottage such as the verandah have been re-interpreted in the new addition – the rhythm of white verandah posts and shaded thresholds surrounding the old and new parts of the building help to bring a continuity and connection between them.
The addition has been designed with a sense of openness and connection between the internal spaces, as well as to the outside. The large walls of glass doors open up views to the surrounding rural landscape, and give access to the verandah and landscape beyond. Outdoor space is defined through the use of off-form concrete retaining walls, along with changes in planting texture which seamlessly extend the inside to the outside. An operable roof over the courtyard allows protected outdoor living throughout the year, with a servery from the kitchen opening up to it with bifold windows.
The design incorporates passive solar design techniques to ensure a comfortable, low energy use home all year round. The floorplan of the new pavilion is strategically angled, shifting its orientation to the north. This allows low angle winter sun deep into the home, heating up the concrete thermal mass floor. In summer, when the sun is higher in the sky, the glazing and thermal mass are shaded by the optimised verandah overhang depth. Doors and windows are double glazed and timber framed, minimising heat loss in winter.
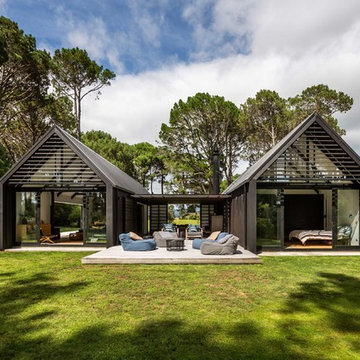
Источник вдохновения для домашнего уюта: одноэтажный, черный частный загородный дом в современном стиле с двускатной крышей и металлической крышей

Источник вдохновения для домашнего уюта: одноэтажный, бежевый частный загородный дом в современном стиле с комбинированной облицовкой, односкатной крышей и металлической крышей
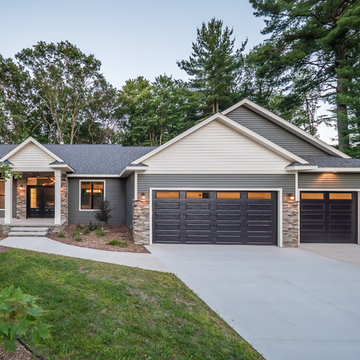
Источник вдохновения для домашнего уюта: маленький, одноэтажный, разноцветный частный загородный дом в современном стиле с комбинированной облицовкой, двускатной крышей и крышей из гибкой черепицы для на участке и в саду
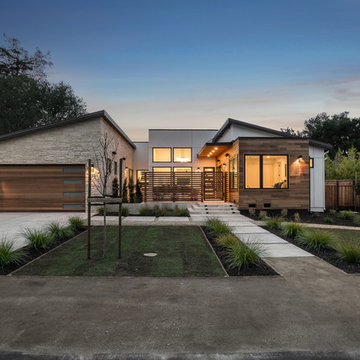
Стильный дизайн: одноэтажный, белый частный загородный дом в современном стиле с комбинированной облицовкой и односкатной крышей - последний тренд

jack lovel
Источник вдохновения для домашнего уюта: большой, одноэтажный, серый частный загородный дом в современном стиле с облицовкой из бетона, плоской крышей и металлической крышей
Источник вдохновения для домашнего уюта: большой, одноэтажный, серый частный загородный дом в современном стиле с облицовкой из бетона, плоской крышей и металлической крышей
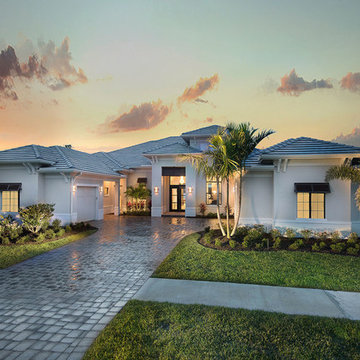
Photo by Diana Todorova Photography
Идея дизайна: большой, одноэтажный, бежевый частный загородный дом в современном стиле с облицовкой из цементной штукатурки, вальмовой крышей и черепичной крышей
Идея дизайна: большой, одноэтажный, бежевый частный загородный дом в современном стиле с облицовкой из цементной штукатурки, вальмовой крышей и черепичной крышей

Andy MacPherson Studio
На фото: одноэтажный, коричневый частный загородный дом в современном стиле с комбинированной облицовкой и плоской крышей
На фото: одноэтажный, коричневый частный загородный дом в современном стиле с комбинированной облицовкой и плоской крышей
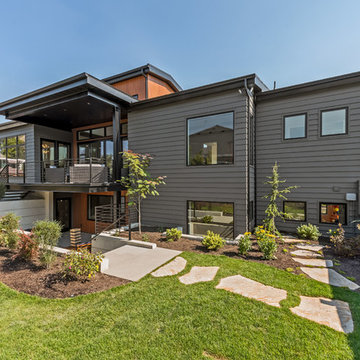
На фото: большой, одноэтажный, серый частный загородный дом в современном стиле с комбинированной облицовкой, двускатной крышей и крышей из гибкой черепицы с
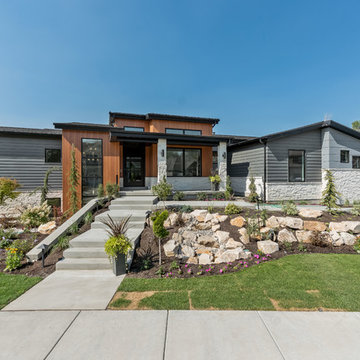
Exterior modern with a softened touch. Artisan siding with mitered corners painted Benjamin Moore Kendall Charcoal. Wood look siding is Longboard Facades in Light Cherry. Soffit and fascia are black aluminum.
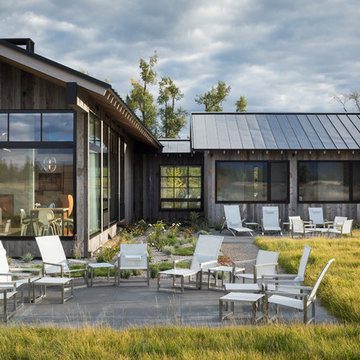
Aaron Kraft / Krafty Photos
На фото: одноэтажный, деревянный дом среднего размера в современном стиле с
На фото: одноэтажный, деревянный дом среднего размера в современном стиле с

www.pauldistefanodesign.com
Идея дизайна: большой, одноэтажный, серый частный загородный дом в современном стиле с облицовкой из ЦСП, вальмовой крышей и металлической крышей
Идея дизайна: большой, одноэтажный, серый частный загородный дом в современном стиле с облицовкой из ЦСП, вальмовой крышей и металлической крышей
Красивые одноэтажные дома в современном стиле – 16 952 фото фасадов
1