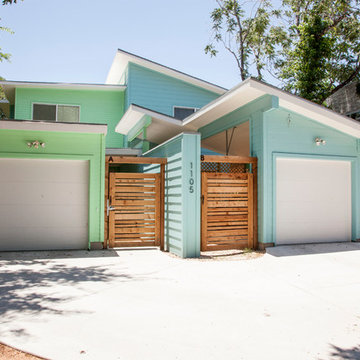Красивые дуплексы в современном стиле – 1 310 фото фасадов
Сортировать:
Бюджет
Сортировать:Популярное за сегодня
1 - 20 из 1 310 фото
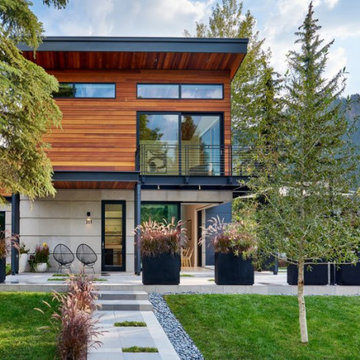
When our Boulder studio was tasked with furnishing this home, we went all out to create a gorgeous space for our clients. We decorated the bedroom with an in-stock bed, nightstand, and beautiful bedding. An original painting by an LA artist elevates the vibe and pulls the color palette together. The fireside sitting area of this home features a lovely lounge chair, and the limestone and blackened steel fireplace create a sophisticated vibe. A thick shag rug pulls the entire space together.
In the dining area, we used a light oak table and custom-designed complements. This light-filled corner engages easily with the greenery outside through large lift-and-slide doors. A stylish powder room with beautiful blue tiles adds a pop of freshness.
---
Joe McGuire Design is an Aspen and Boulder interior design firm bringing a uniquely holistic approach to home interiors since 2005.
For more about Joe McGuire Design, see here: https://www.joemcguiredesign.com/
To learn more about this project, see here:
https://www.joemcguiredesign.com/aspen-west-end

H. Stolz
Идея дизайна: двухэтажный, серый дуплекс среднего размера в современном стиле с облицовкой из цементной штукатурки и двускатной крышей
Идея дизайна: двухэтажный, серый дуплекс среднего размера в современном стиле с облицовкой из цементной штукатурки и двускатной крышей
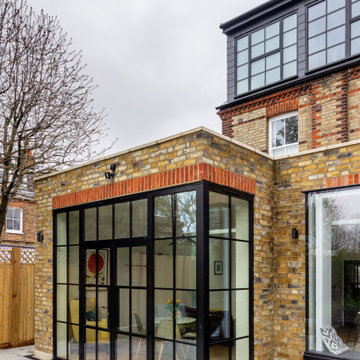
corner window
Пример оригинального дизайна: двухэтажный, кирпичный дуплекс среднего размера в современном стиле с черепичной крышей и серой крышей
Пример оригинального дизайна: двухэтажный, кирпичный дуплекс среднего размера в современном стиле с черепичной крышей и серой крышей
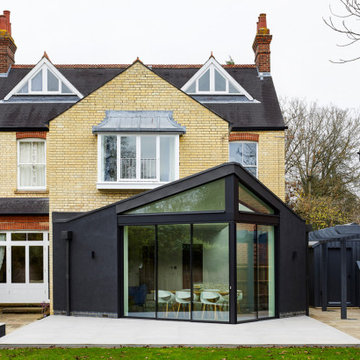
Exterior view of house extension in cambridge
Стильный дизайн: черный дуплекс в современном стиле с облицовкой из цементной штукатурки, двускатной крышей, металлической крышей и черной крышей - последний тренд
Стильный дизайн: черный дуплекс в современном стиле с облицовкой из цементной штукатурки, двускатной крышей, металлической крышей и черной крышей - последний тренд
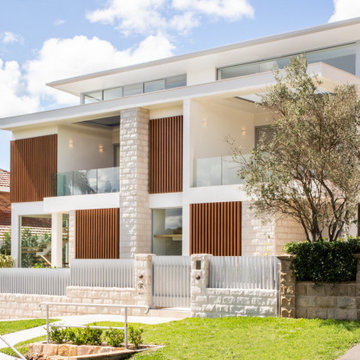
Пример оригинального дизайна: двухэтажный, серый дуплекс в современном стиле с облицовкой из камня, плоской крышей и металлической крышей

Photo by Chris Snook
Источник вдохновения для домашнего уюта: трехэтажный, кирпичный, коричневый дуплекс среднего размера в современном стиле с мансардной крышей и крышей из гибкой черепицы
Источник вдохновения для домашнего уюта: трехэтажный, кирпичный, коричневый дуплекс среднего размера в современном стиле с мансардной крышей и крышей из гибкой черепицы
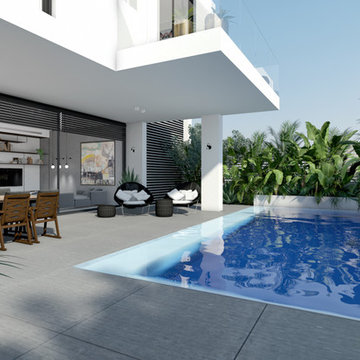
Идея дизайна: большой, двухэтажный, белый дуплекс в современном стиле с облицовкой из цементной штукатурки, плоской крышей и крышей из смешанных материалов
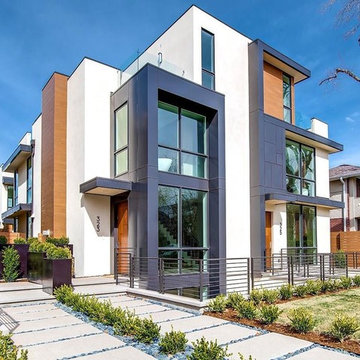
Источник вдохновения для домашнего уюта: трехэтажный, разноцветный дуплекс в современном стиле с плоской крышей

The modern, high-end, Denver duplex was designed to minimize the risk from a 100 year flood. Built six feet above the ground, the home features steel framing, 2,015 square feet, stucco and wood siding.
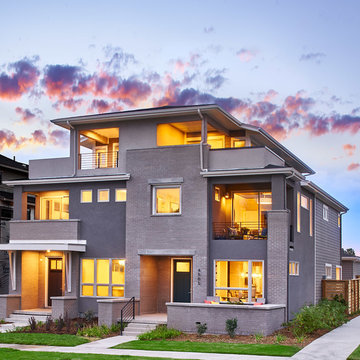
Идея дизайна: трехэтажный дуплекс среднего размера в современном стиле с комбинированной облицовкой

Пример оригинального дизайна: большой, двухэтажный, серый дуплекс в современном стиле с облицовкой из цементной штукатурки, плоской крышей и металлической крышей
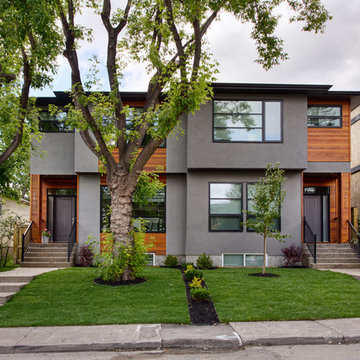
A|K Design and Development project in Killarney Calgary, Canada
Стильный дизайн: двухэтажный, серый дуплекс в современном стиле с комбинированной облицовкой - последний тренд
Стильный дизайн: двухэтажный, серый дуплекс в современном стиле с комбинированной облицовкой - последний тренд
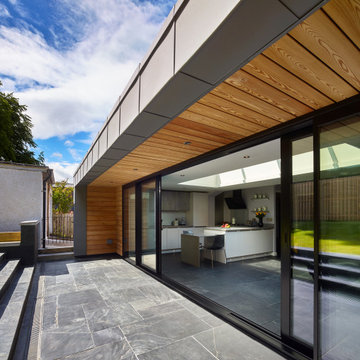
A new single storey addition to a home on Clarendon Road, Linlithgow in West Lothian which proposes full width extension to the rear of the property to create maximum connection with the garden and provide generous open plan living space. A strip of roof glazing allows light to penetrate deep into the plan whilst a sheltered external space creates a sun trap and allows space to sit outside in privacy.
The canopy is clad in a grey zinc fascia with siberian larch timber to soffits and reveals to create warmth and tactility.
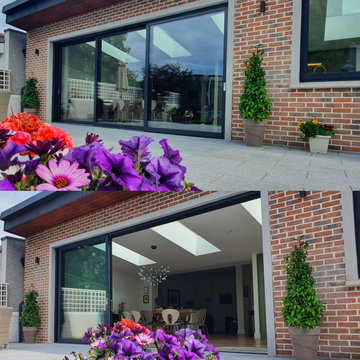
Triple Panel Sliding Doors - Open & Closed
Пример оригинального дизайна: одноэтажный, кирпичный дуплекс среднего размера в современном стиле с крышей-бабочкой, металлической крышей и черной крышей
Пример оригинального дизайна: одноэтажный, кирпичный дуплекс среднего размера в современном стиле с крышей-бабочкой, металлической крышей и черной крышей
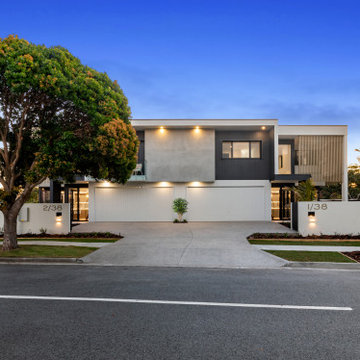
Источник вдохновения для домашнего уюта: двухэтажный дуплекс в современном стиле с комбинированной облицовкой, плоской крышей и металлической крышей

We recently had the opportunity to collaborate with Suresh Kannan to design a modern, contemporary façade for his new residence in Madurai. Though Suresh currently works as a busy bank manager in Trichy, he is building a new home in his hometown of Madurai.
Suresh wanted a clean, modern design that would reflect his family's contemporary sensibilities. He reached out to our team at Dwellist Architecture, one of the top architectural firms in Madurai, to craft a sleek, elegant exterior elevation.
Over several in-depth consultations, we gained an understanding of Suresh's affinity for modern aesthetics and a muted color palette. Keeping his preferences in mind, our architects developed concepts featuring wood, white, and gray tones with clean lines and large windows.
Suresh was thrilled with the outcome of the design our team delivered.
At Dwellist Architecture, we specialize in creating facades that capture the essence of our clients' unique sensibilities. To learn more about our architectural services, reach out today.

Richard Chivers www.richard chivers photography
A project in Chichester city centre to extend and improve the living and bedroom space of an end of terrace home in the conservation area.
The attic conversion has been upgraded creating a master bedroom with ensuite bathroom. A new kitchen is housed inside the single storey extension, with zinc cladding and responsive skylights
The brick and flint boundary wall has been sensitively restored and enhances the contemporary feel of the extension.
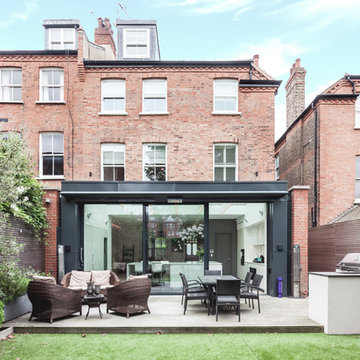
Photography: Simone Morciano ©
На фото: трехэтажный, кирпичный, красный дуплекс в современном стиле с
На фото: трехэтажный, кирпичный, красный дуплекс в современном стиле с
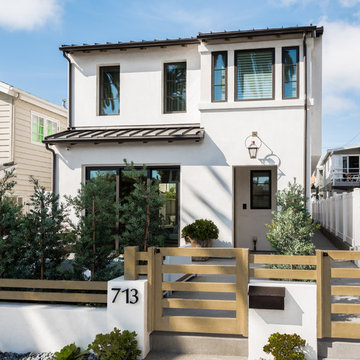
Пример оригинального дизайна: двухэтажный, белый дуплекс среднего размера в современном стиле с облицовкой из цементной штукатурки, плоской крышей и металлической крышей
Красивые дуплексы в современном стиле – 1 310 фото фасадов
1
