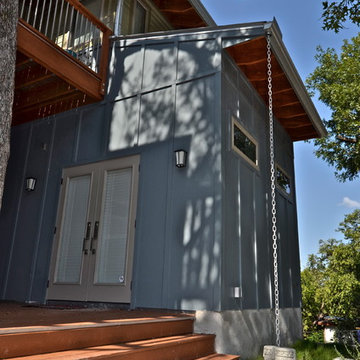Красивые дома в современном стиле с облицовкой из ЦСП – 4 029 фото фасадов
Сортировать:
Бюджет
Сортировать:Популярное за сегодня
1 - 20 из 4 029 фото
1 из 3

Foto: Piet Niemann
На фото: одноэтажный, черный частный загородный дом в современном стиле с облицовкой из ЦСП, двускатной крышей и крышей из гибкой черепицы с
На фото: одноэтажный, черный частный загородный дом в современном стиле с облицовкой из ЦСП, двускатной крышей и крышей из гибкой черепицы с
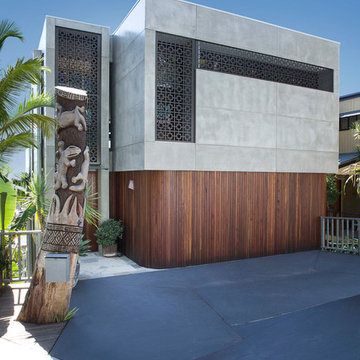
South Street/Entry Exterior. Laser cut screens and timber cladding with concealed garage tilt-a-door.
На фото: трехэтажный дом в современном стиле с облицовкой из ЦСП
На фото: трехэтажный дом в современном стиле с облицовкой из ЦСП

Источник вдохновения для домашнего уюта: большой, одноэтажный, черный частный загородный дом в современном стиле с облицовкой из ЦСП, двускатной крышей, металлической крышей и черной крышей
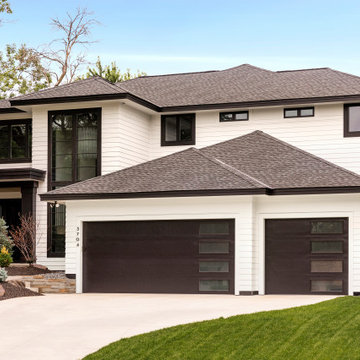
Стильный дизайн: большой, двухэтажный, белый частный загородный дом в современном стиле с облицовкой из ЦСП, вальмовой крышей и крышей из гибкой черепицы - последний тренд

Brian Thomas Jones, Alex Zarour
Идея дизайна: трехэтажный, черный частный загородный дом среднего размера в современном стиле с облицовкой из ЦСП, плоской крышей и зеленой крышей
Идея дизайна: трехэтажный, черный частный загородный дом среднего размера в современном стиле с облицовкой из ЦСП, плоской крышей и зеленой крышей

This new house is perched on a bluff overlooking Long Pond. The compact dwelling is carefully sited to preserve the property's natural features of surrounding trees and stone outcroppings. The great room doubles as a recording studio with high clerestory windows to capture views of the surrounding forest.
Photo by: Nat Rea Photography

The front of the house features an open porch, a common feature in the neighborhood. Stairs leading up to it are tucked behind one of a pair of brick walls. The brick was installed with raked (recessed) horizontal joints which soften the overall scale of the walls. The clerestory windows topping the taller of the brick walls bring light into the foyer and a large closet without sacrificing privacy. The living room windows feature a slight tint which provides a greater sense of privacy during the day without having to draw the drapes. An overhang lined on its underside in stained cedar leads to the entry door which again is hidden by one of the brick walls.
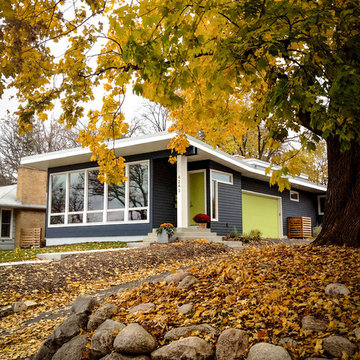
Modern House Productions
Идея дизайна: одноэтажный, серый дом среднего размера в современном стиле с облицовкой из ЦСП и плоской крышей
Идея дизайна: одноэтажный, серый дом среднего размера в современном стиле с облицовкой из ЦСП и плоской крышей

A view of the front porch, clad in recycled travertine pavers from the LBJ Library in Austin.
Exterior paint color: "Ocean Floor," Benjamin Moore.
Photo: Whit Preston

Design + Built + Curated by Steven Allen Designs 2021 - Custom Nouveau Bungalow Featuring Unique Stylistic Exterior Facade + Concrete Floors + Concrete Countertops + Concrete Plaster Walls + Custom White Oak & Lacquer Cabinets + Fine Interior Finishes + Multi-sliding Doors

Идея дизайна: двухэтажный, белый частный загородный дом среднего размера в современном стиле с облицовкой из ЦСП, вальмовой крышей, крышей из гибкой черепицы, серой крышей и отделкой доской с нащельником
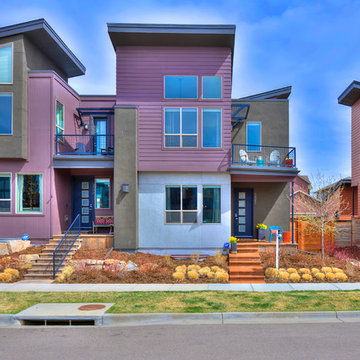
Listed by Art of Home Team Liz Thompson. Photos by Zachary Cornwell.
Пример оригинального дизайна: трехэтажный, фиолетовый таунхаус в современном стиле с облицовкой из ЦСП и плоской крышей
Пример оригинального дизайна: трехэтажный, фиолетовый таунхаус в современном стиле с облицовкой из ЦСП и плоской крышей
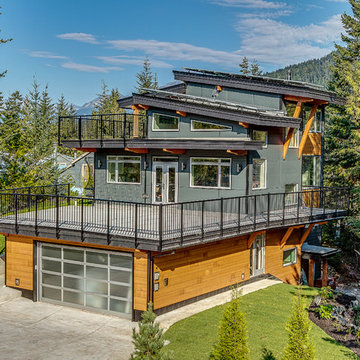
Photographer: Joern Rohde
Contemporary mountain home in Whistler BC.
Пример оригинального дизайна: большой, трехэтажный, серый дом в современном стиле с облицовкой из ЦСП и плоской крышей
Пример оригинального дизайна: большой, трехэтажный, серый дом в современном стиле с облицовкой из ЦСП и плоской крышей

Built from the ground up on 80 acres outside Dallas, Oregon, this new modern ranch house is a balanced blend of natural and industrial elements. The custom home beautifully combines various materials, unique lines and angles, and attractive finishes throughout. The property owners wanted to create a living space with a strong indoor-outdoor connection. We integrated built-in sky lights, floor-to-ceiling windows and vaulted ceilings to attract ample, natural lighting. The master bathroom is spacious and features an open shower room with soaking tub and natural pebble tiling. There is custom-built cabinetry throughout the home, including extensive closet space, library shelving, and floating side tables in the master bedroom. The home flows easily from one room to the next and features a covered walkway between the garage and house. One of our favorite features in the home is the two-sided fireplace – one side facing the living room and the other facing the outdoor space. In addition to the fireplace, the homeowners can enjoy an outdoor living space including a seating area, in-ground fire pit and soaking tub.
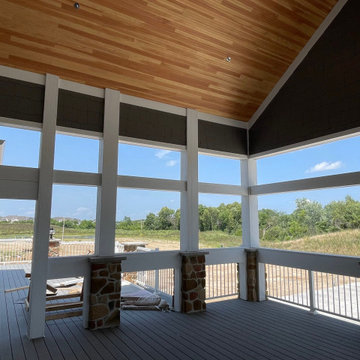
LP Smartside Staggered Shake Tundra Gray
LP Smartside Snowscape White Trim
На фото: большой, серый дом в современном стиле с облицовкой из ЦСП и отделкой дранкой с
На фото: большой, серый дом в современном стиле с облицовкой из ЦСП и отделкой дранкой с
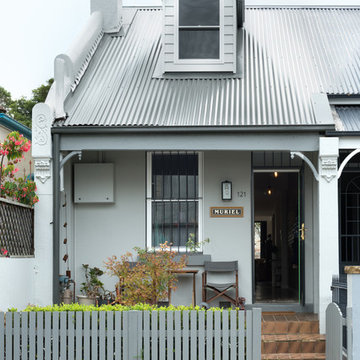
Street facade, including new dormer window.
Стильный дизайн: маленький, двухэтажный, серый частный загородный дом в современном стиле с облицовкой из ЦСП, двускатной крышей и металлической крышей для на участке и в саду - последний тренд
Стильный дизайн: маленький, двухэтажный, серый частный загородный дом в современном стиле с облицовкой из ЦСП, двускатной крышей и металлической крышей для на участке и в саду - последний тренд
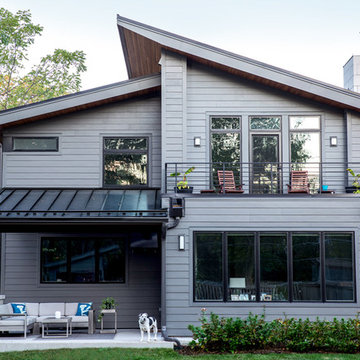
Jason Walsmith
На фото: большой, двухэтажный, серый частный загородный дом в современном стиле с облицовкой из ЦСП, односкатной крышей и металлической крышей с
На фото: большой, двухэтажный, серый частный загородный дом в современном стиле с облицовкой из ЦСП, односкатной крышей и металлической крышей с
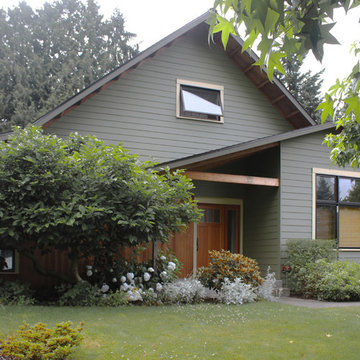
Пример оригинального дизайна: двухэтажный, зеленый дом среднего размера в современном стиле с облицовкой из ЦСП и двускатной крышей

This gem of a house was built in the 1950s, when its neighborhood undoubtedly felt remote. The university footprint has expanded in the 70 years since, however, and today this home sits on prime real estate—easy biking and reasonable walking distance to campus.
When it went up for sale in 2017, it was largely unaltered. Our clients purchased it to renovate and resell, and while we all knew we'd need to add square footage to make it profitable, we also wanted to respect the neighborhood and the house’s own history. Swedes have a word that means “just the right amount”: lagom. It is a guiding philosophy for us at SYH, and especially applied in this renovation. Part of the soul of this house was about living in just the right amount of space. Super sizing wasn’t a thing in 1950s America. So, the solution emerged: keep the original rectangle, but add an L off the back.
With no owner to design with and for, SYH created a layout to appeal to the masses. All public spaces are the back of the home--the new addition that extends into the property’s expansive backyard. A den and four smallish bedrooms are atypically located in the front of the house, in the original 1500 square feet. Lagom is behind that choice: conserve space in the rooms where you spend most of your time with your eyes shut. Put money and square footage toward the spaces in which you mostly have your eyes open.
In the studio, we started calling this project the Mullet Ranch—business up front, party in the back. The front has a sleek but quiet effect, mimicking its original low-profile architecture street-side. It’s very Hoosier of us to keep appearances modest, we think. But get around to the back, and surprise! lofted ceilings and walls of windows. Gorgeous.
Красивые дома в современном стиле с облицовкой из ЦСП – 4 029 фото фасадов
1
