Красивые дома в современном стиле с крышей из гибкой черепицы – 7 459 фото фасадов
Сортировать:
Бюджет
Сортировать:Популярное за сегодня
1 - 20 из 7 459 фото
1 из 3

Karen Jackson Photography
Стильный дизайн: большой, двухэтажный, белый частный загородный дом в современном стиле с облицовкой из цементной штукатурки, вальмовой крышей и крышей из гибкой черепицы - последний тренд
Стильный дизайн: большой, двухэтажный, белый частный загородный дом в современном стиле с облицовкой из цементной штукатурки, вальмовой крышей и крышей из гибкой черепицы - последний тренд

Picture Perfect, LLC
Источник вдохновения для домашнего уюта: двухэтажный, серый частный загородный дом среднего размера в современном стиле с облицовкой из винила, односкатной крышей и крышей из гибкой черепицы
Источник вдохновения для домашнего уюта: двухэтажный, серый частный загородный дом среднего размера в современном стиле с облицовкой из винила, односкатной крышей и крышей из гибкой черепицы
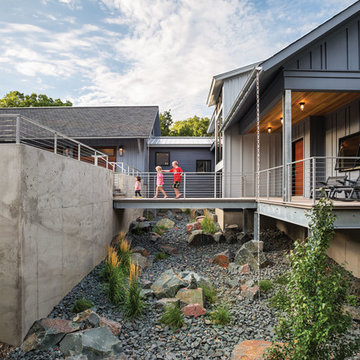
Located on Lake Minnetonka in the Western suburbs of Minneapolis, Lake Edge is the epitome of modern lakeside living. The floor plan is open and comfortable, perfect for large family gatherings. The materials, like exposed concrete, galvanized steel and reclaimed wood, are practical and durable but thoughtfully used to create a sense of welcoming and warmth.

Свежая идея для дизайна: большой, двухэтажный, бежевый частный загородный дом в современном стиле с облицовкой из камня, двускатной крышей и крышей из гибкой черепицы - отличное фото интерьера

Свежая идея для дизайна: большой, одноэтажный, кирпичный, белый частный загородный дом в современном стиле с крышей из гибкой черепицы и черной крышей - отличное фото интерьера

Front facade design
На фото: двухэтажный, белый частный загородный дом среднего размера в современном стиле с комбинированной облицовкой, односкатной крышей, крышей из гибкой черепицы и серой крышей с
На фото: двухэтажный, белый частный загородный дом среднего размера в современном стиле с комбинированной облицовкой, односкатной крышей, крышей из гибкой черепицы и серой крышей с

A uniform and cohesive look adds simplicity to the overall aesthetic, supporting the minimalist design. The A5s is Glo’s slimmest profile, allowing for more glass, less frame, and wider sightlines. The concealed hinge creates a clean interior look while also providing a more energy-efficient air-tight window. The increased performance is also seen in the triple pane glazing used in both series. The windows and doors alike provide a larger continuous thermal break, multiple air seals, high-performance spacers, Low-E glass, and argon filled glazing, with U-values as low as 0.20. Energy efficiency and effortless minimalism create a breathtaking Scandinavian-style remodel.

Outdoor kitchen with covered area.
Design by: H2D Architecture + Design
www.h2darchitects.com
Built by: Crescent Builds
Photos by: Julie Mannell Photography
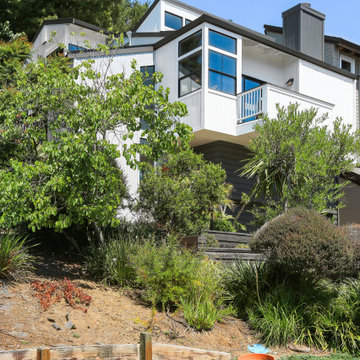
Пример оригинального дизайна: трехэтажный, деревянный, белый частный загородный дом среднего размера в современном стиле с вальмовой крышей и крышей из гибкой черепицы
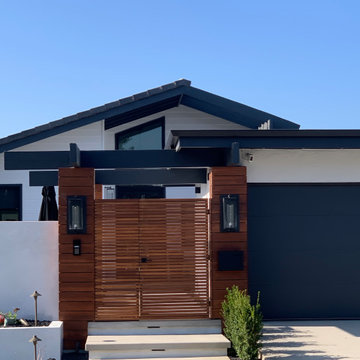
Идея дизайна: большой, одноэтажный, деревянный, белый частный загородный дом в современном стиле с двускатной крышей и крышей из гибкой черепицы
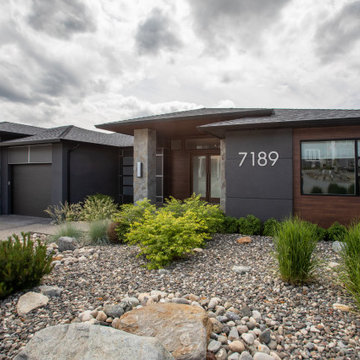
Идея дизайна: большой, двухэтажный, серый частный загородный дом в современном стиле с облицовкой из цементной штукатурки, вальмовой крышей и крышей из гибкой черепицы
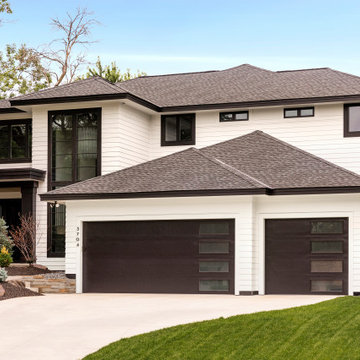
Стильный дизайн: большой, двухэтажный, белый частный загородный дом в современном стиле с облицовкой из ЦСП, вальмовой крышей и крышей из гибкой черепицы - последний тренд
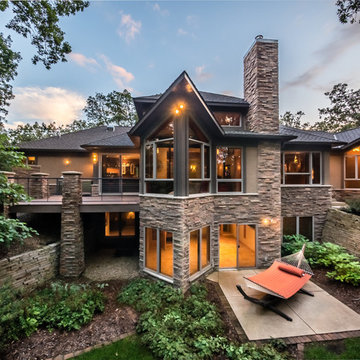
Keaton Schultz
Пример оригинального дизайна: большой, двухэтажный, серый частный загородный дом в современном стиле с облицовкой из камня, двускатной крышей и крышей из гибкой черепицы
Пример оригинального дизайна: большой, двухэтажный, серый частный загородный дом в современном стиле с облицовкой из камня, двускатной крышей и крышей из гибкой черепицы

Exterior rear of house.
Источник вдохновения для домашнего уюта: двухэтажный, серый частный загородный дом среднего размера в современном стиле с облицовкой из винила, плоской крышей и крышей из гибкой черепицы
Источник вдохновения для домашнего уюта: двухэтажный, серый частный загородный дом среднего размера в современном стиле с облицовкой из винила, плоской крышей и крышей из гибкой черепицы
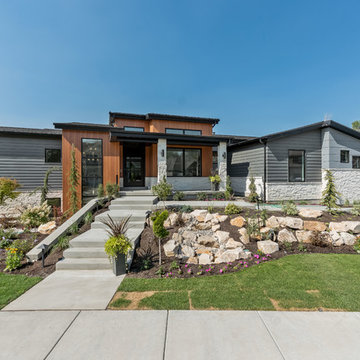
Exterior modern with a softened touch. Artisan siding with mitered corners painted Benjamin Moore Kendall Charcoal. Wood look siding is Longboard Facades in Light Cherry. Soffit and fascia are black aluminum.
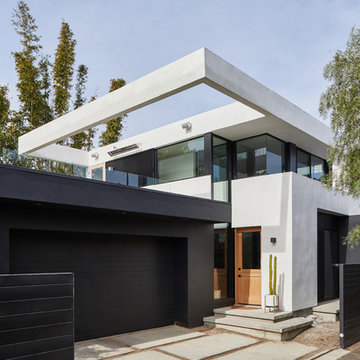
Rear yard garage with infill 2-story addition.
Photo by Dan Arnold
Пример оригинального дизайна: двухэтажный, белый частный загородный дом среднего размера в современном стиле с облицовкой из цементной штукатурки, плоской крышей и крышей из гибкой черепицы
Пример оригинального дизайна: двухэтажный, белый частный загородный дом среднего размера в современном стиле с облицовкой из цементной штукатурки, плоской крышей и крышей из гибкой черепицы
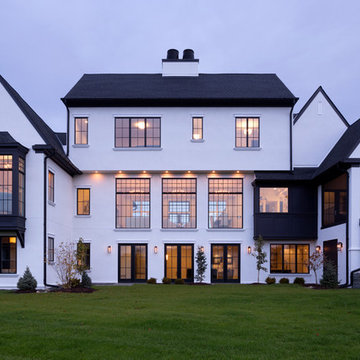
Свежая идея для дизайна: огромный, трехэтажный, белый частный загородный дом в современном стиле с облицовкой из цементной штукатурки, двускатной крышей и крышей из гибкой черепицы - отличное фото интерьера
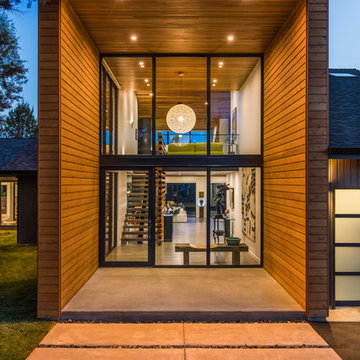
Photo: David Papazian
Стильный дизайн: большой, двухэтажный, черный частный загородный дом в современном стиле с комбинированной облицовкой, плоской крышей и крышей из гибкой черепицы - последний тренд
Стильный дизайн: большой, двухэтажный, черный частный загородный дом в современном стиле с комбинированной облицовкой, плоской крышей и крышей из гибкой черепицы - последний тренд
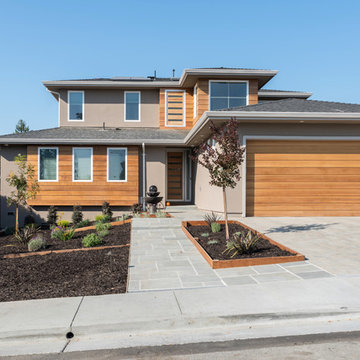
Boaz Meiri Photography
Источник вдохновения для домашнего уюта: большой, двухэтажный, деревянный, бежевый частный загородный дом в современном стиле с крышей из гибкой черепицы и вальмовой крышей
Источник вдохновения для домашнего уюта: большой, двухэтажный, деревянный, бежевый частный загородный дом в современном стиле с крышей из гибкой черепицы и вальмовой крышей
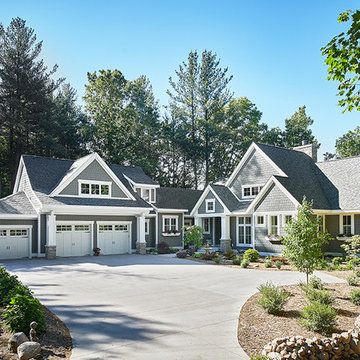
As a cottage, the Ridgecrest was designed to take full advantage of a property rich in natural beauty. Each of the main houses three bedrooms, and all of the entertaining spaces, have large rear facing windows with thick craftsman style casing. A glance at the front motor court reveals a guesthouse above a three-stall garage. Complete with separate entrance, the guesthouse features its own bathroom, kitchen, laundry, living room and bedroom. The columned entry porch of the main house is centered on the floor plan, but is tucked under the left side of the homes large transverse gable. Centered under this gable is a grand staircase connecting the foyer to the lower level corridor. Directly to the rear of the foyer is the living room. With tall windows and a vaulted ceiling. The living rooms stone fireplace has flanking cabinets that anchor an axis that runs through the living and dinning room, ending at the side patio. A large island anchors the open concept kitchen and dining space. On the opposite side of the main level is a private master suite, complete with spacious dressing room and double vanity master bathroom. Buffering the living room from the master bedroom, with a large built-in feature wall, is a private study. Downstairs, rooms are organized off of a linear corridor with one end being terminated by a shared bathroom for the two lower bedrooms and large entertainment spaces.
Photographer: Ashley Avila Photography
Builder: Douglas Sumner Builder, Inc.
Interior Design: Vision Interiors by Visbeen
Красивые дома в современном стиле с крышей из гибкой черепицы – 7 459 фото фасадов
1