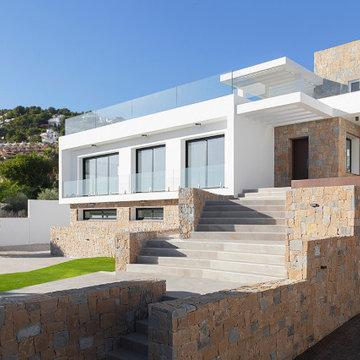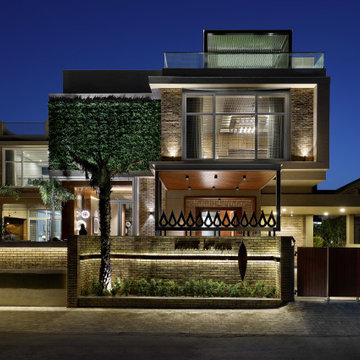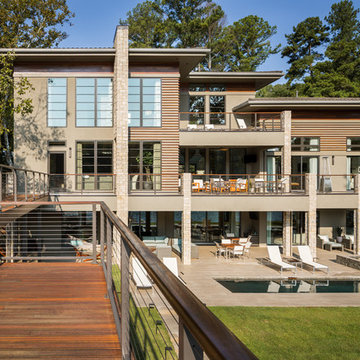Красивые дома в современном стиле – 259 805 фото фасадов
Сортировать:
Бюджет
Сортировать:Популярное за сегодня
101 - 120 из 259 805 фото
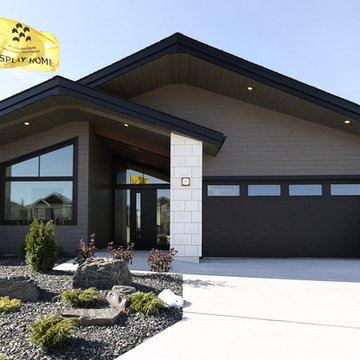
На фото: большой, одноэтажный, серый частный загородный дом в современном стиле с облицовкой из ЦСП, двускатной крышей и крышей из гибкой черепицы с
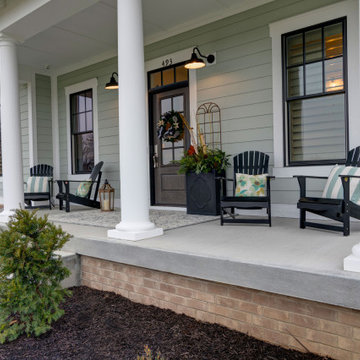
Идея дизайна: двухэтажный, синий частный загородный дом среднего размера в современном стиле с облицовкой из винила и крышей из гибкой черепицы
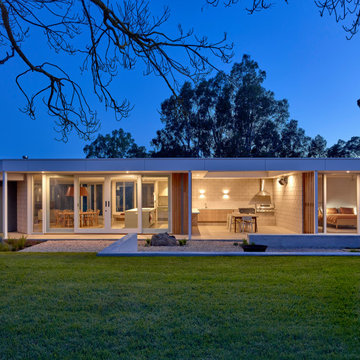
This contemporary pavilion extends an existing heritage stone cottage in the Adelaide Hills. The property has been used for many years by the owners as a weekender and for holiday stays. The extended family had outgrown the small cottage and required more space for living and entertaining. The addition provides new living, dining, master bedroom and outdoor spaces. Alterations and refurbishments have also been carried out to the old cottage which becomes bedrooms and secondary living space.
The pavilion addition compliments and contrasts with the old cottage. It is designed in way that does not compete with or overwhelm the character of the old cottage. The roofline of the new pavilion is kept low and flat which helps emphasise the pitched roof and heavy chimneys of the cottage and creates a balance between the old and new. The openness of the new pavilion contrasts with the cellular nature of the existing cottage, which has been repurposed as bedrooms and secondary living spaces. The heavy stone walls and small windows make the old cottage the perfect place for this – solid, quiet, and peaceful. The old and new are separated with a small glazed corridor link – which becomes the new main entry to the house. Elements of the old cottage such as the verandah have been re-interpreted in the new addition – the rhythm of white verandah posts and shaded thresholds surrounding the old and new parts of the building help to bring a continuity and connection between them.
The addition has been designed with a sense of openness and connection between the internal spaces, as well as to the outside. The large walls of glass doors open up views to the surrounding rural landscape, and give access to the verandah and landscape beyond. Outdoor space is defined through the use of off-form concrete retaining walls, along with changes in planting texture which seamlessly extend the inside to the outside. An operable roof over the courtyard allows protected outdoor living throughout the year, with a servery from the kitchen opening up to it with bifold windows.
The design incorporates passive solar design techniques to ensure a comfortable, low energy use home all year round. The floorplan of the new pavilion is strategically angled, shifting its orientation to the north. This allows low angle winter sun deep into the home, heating up the concrete thermal mass floor. In summer, when the sun is higher in the sky, the glazing and thermal mass are shaded by the optimised verandah overhang depth. Doors and windows are double glazed and timber framed, minimising heat loss in winter.
Find the right local pro for your project
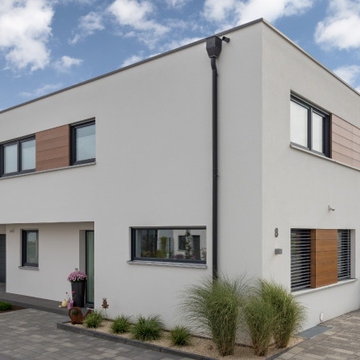
Источник вдохновения для домашнего уюта: большой, двухэтажный, белый частный загородный дом в современном стиле с облицовкой из цементной штукатурки и плоской крышей
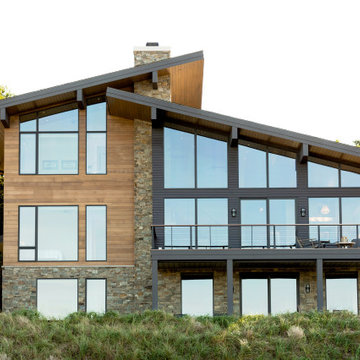
Источник вдохновения для домашнего уюта: трехэтажный, разноцветный частный загородный дом в современном стиле с комбинированной облицовкой и односкатной крышей
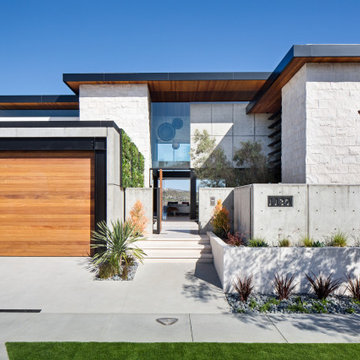
Пример оригинального дизайна: двухэтажный, белый частный загородный дом в современном стиле с плоской крышей
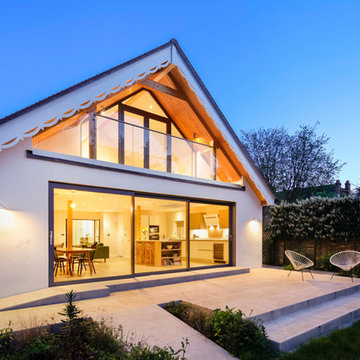
Glazing at night, viewed from the garden.
На фото: большой, двухэтажный, белый частный загородный дом в современном стиле с облицовкой из цементной штукатурки, двускатной крышей и черепичной крышей с
На фото: большой, двухэтажный, белый частный загородный дом в современном стиле с облицовкой из цементной штукатурки, двускатной крышей и черепичной крышей с

Источник вдохновения для домашнего уюта: двухэтажный, серый частный загородный дом среднего размера в современном стиле с облицовкой из цементной штукатурки, плоской крышей и крышей из смешанных материалов

Contemporary Rear Extension, Photo by David Butler
Стильный дизайн: двухэтажный, красный частный загородный дом среднего размера в современном стиле с комбинированной облицовкой, двускатной крышей и крышей из гибкой черепицы - последний тренд
Стильный дизайн: двухэтажный, красный частный загородный дом среднего размера в современном стиле с комбинированной облицовкой, двускатной крышей и крышей из гибкой черепицы - последний тренд

Пример оригинального дизайна: огромный, двухэтажный, кирпичный частный загородный дом в современном стиле с двускатной крышей и черепичной крышей
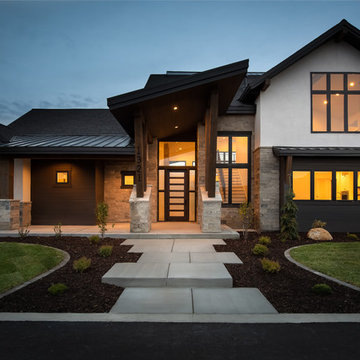
Свежая идея для дизайна: огромный, двухэтажный, белый частный загородный дом в современном стиле с комбинированной облицовкой, двускатной крышей и крышей из смешанных материалов - отличное фото интерьера
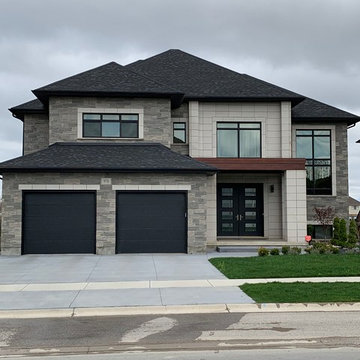
Идея дизайна: двухэтажный, разноцветный частный загородный дом среднего размера в современном стиле с комбинированной облицовкой
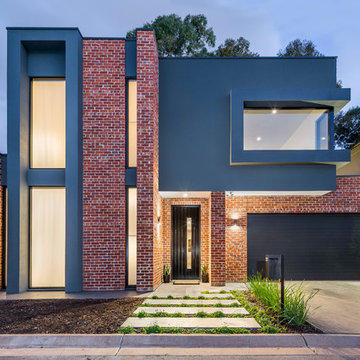
Свежая идея для дизайна: двухэтажный, кирпичный, красный частный загородный дом в современном стиле с плоской крышей и металлической крышей - отличное фото интерьера

Источник вдохновения для домашнего уюта: одноэтажный, бежевый частный загородный дом в современном стиле с комбинированной облицовкой, односкатной крышей и металлической крышей
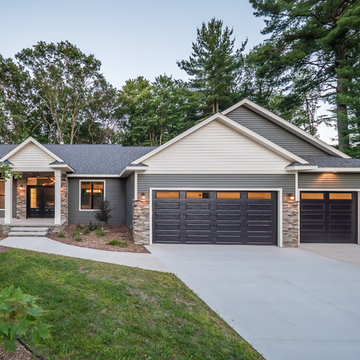
Источник вдохновения для домашнего уюта: маленький, одноэтажный, разноцветный частный загородный дом в современном стиле с комбинированной облицовкой, двускатной крышей и крышей из гибкой черепицы для на участке и в саду
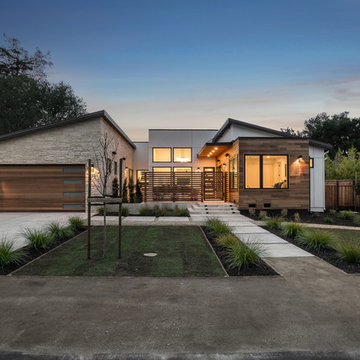
Стильный дизайн: одноэтажный, белый частный загородный дом в современном стиле с комбинированной облицовкой и односкатной крышей - последний тренд
Красивые дома в современном стиле – 259 805 фото фасадов
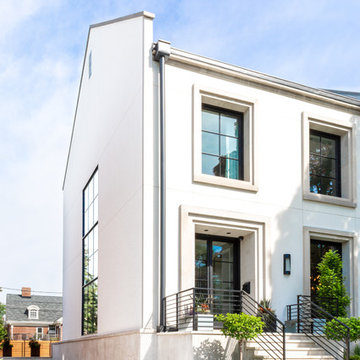
Reagen Taylor Photography
Источник вдохновения для домашнего уюта: двухэтажный, белый частный загородный дом среднего размера в современном стиле с облицовкой из цементной штукатурки, двускатной крышей и металлической крышей
Источник вдохновения для домашнего уюта: двухэтажный, белый частный загородный дом среднего размера в современном стиле с облицовкой из цементной штукатурки, двускатной крышей и металлической крышей
6
