Красивые дома – 273 красные фото фасадов с высоким бюджетом
Сортировать:
Бюджет
Сортировать:Популярное за сегодня
1 - 20 из 273 фото
1 из 3

A traditional 3-car garage inspired by historical Vermont barns. The garage includes a Vermont stone sill, gooseneck lamps, custom made barn style garage doors and stained red vertical rough sawn pine siding.

Источник вдохновения для домашнего уюта: большой, трехэтажный, коричневый дом из контейнеров, из контейнеров в современном стиле с плоской крышей и комбинированной облицовкой
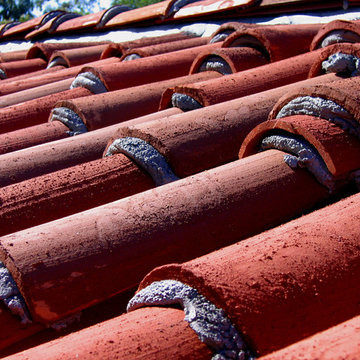
Design Consultant Jeff Doubét is the author of Creating Spanish Style Homes: Before & After – Techniques – Designs – Insights. The 240 page “Design Consultation in a Book” is now available. Please visit SantaBarbaraHomeDesigner.com for more info.
Jeff Doubét specializes in Santa Barbara style home and landscape designs. To learn more info about the variety of custom design services I offer, please visit SantaBarbaraHomeDesigner.com
Jeff Doubét is the Founder of Santa Barbara Home Design - a design studio based in Santa Barbara, California USA.

One of the most important things for the homeowners was to maintain the look and feel of the home. The architect felt that the addition should be about continuity, riffing on the idea of symmetry rather than asymmetry. This approach shows off exceptional craftsmanship in the framing of the hip and gable roofs. And while most of the home was going to be touched or manipulated in some way, the front porch, walls and part of the roof remained the same. The homeowners continued with the craftsman style inside, but added their own east coast flare and stylish furnishings. The mix of materials, pops of color and retro touches bring youth to the spaces.
Photography by Tre Dunham
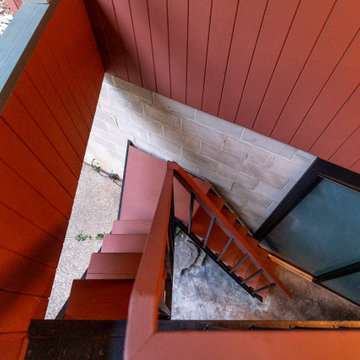
Свежая идея для дизайна: деревянный, разноцветный частный загородный дом среднего размера в стиле ретро с разными уровнями и плоской крышей - отличное фото интерьера

The garden side of the Laneway house with its private stone patio and shared use of the backyard. The two dormer windows are the bedrooms at either end of the house.

Идея дизайна: двухэтажный, серый частный загородный дом среднего размера в стиле кантри с серой крышей
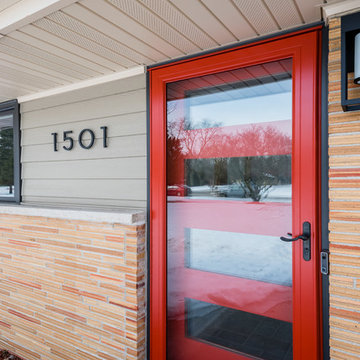
James Meyer Photography
Стильный дизайн: одноэтажный, кирпичный, бежевый частный загородный дом среднего размера в стиле ретро - последний тренд
Стильный дизайн: одноэтажный, кирпичный, бежевый частный загородный дом среднего размера в стиле ретро - последний тренд
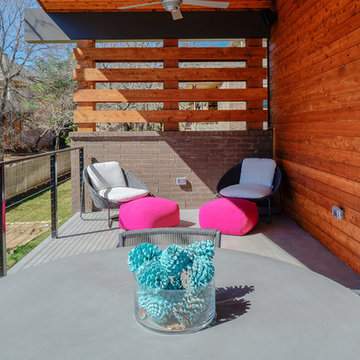
Rear balcony
Идея дизайна: кирпичный, разноцветный частный загородный дом среднего размера в стиле модернизм с разными уровнями, односкатной крышей и металлической крышей
Идея дизайна: кирпичный, разноцветный частный загородный дом среднего размера в стиле модернизм с разными уровнями, односкатной крышей и металлической крышей
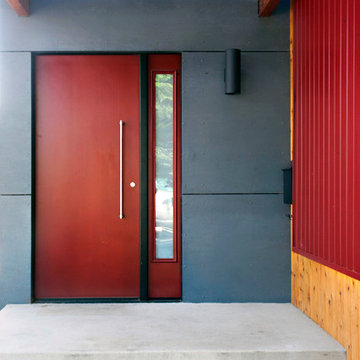
Designed by Inchoate Architecture, LLC. Photos by Corinne Cobabe
На фото: двухэтажный, красный частный загородный дом среднего размера в современном стиле с комбинированной облицовкой и односкатной крышей с
На фото: двухэтажный, красный частный загородный дом среднего размера в современном стиле с комбинированной облицовкой и односкатной крышей с
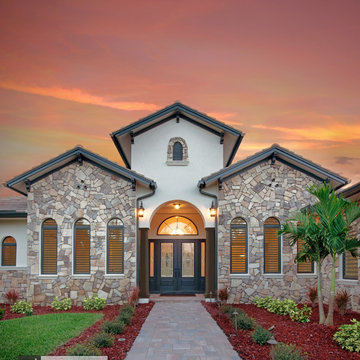
The elevated entry is flanked by tapered columns and is centered between Palladian windows. Photography by Diana Todorova
Пример оригинального дизайна: одноэтажный, бежевый частный загородный дом среднего размера в средиземноморском стиле с комбинированной облицовкой, вальмовой крышей и черепичной крышей
Пример оригинального дизайна: одноэтажный, бежевый частный загородный дом среднего размера в средиземноморском стиле с комбинированной облицовкой, вальмовой крышей и черепичной крышей

Ramona d'Viola - ilumus photography & marketing
Blue Dog Renovation & Construction
Workshop 30 Architects
Пример оригинального дизайна: маленький, одноэтажный, деревянный, синий дом в стиле кантри для на участке и в саду
Пример оригинального дизайна: маленький, одноэтажный, деревянный, синий дом в стиле кантри для на участке и в саду
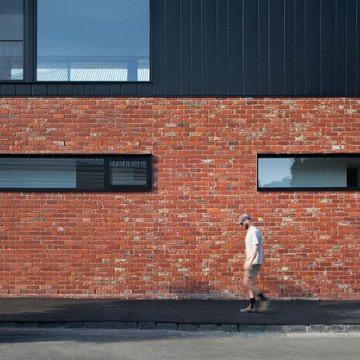
Emily Bartlett
Milton Architecture
На фото: двухэтажный, кирпичный, черный частный загородный дом среднего размера в стиле модернизм с
На фото: двухэтажный, кирпичный, черный частный загородный дом среднего размера в стиле модернизм с

D. Beilman
This residence is designed for the Woodstock, Vt year round lifestyle. Several ski areas are within 20 min. of the year round Woodstock community.
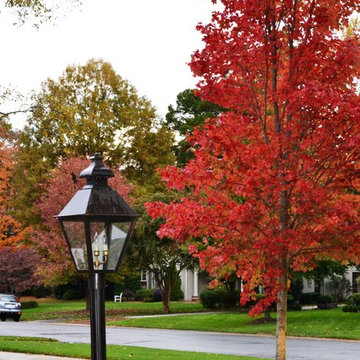
Tradd Street post lantern that is electric lighting on the side of a entrance to a driveway.
На фото: дом среднего размера в классическом стиле с
На фото: дом среднего размера в классическом стиле с

A small Minneapolis rambler was given a complete facelift and a second story addition. The home features a small front porch and two tone gray exterior paint colors. White trim and white pillars set off the look.
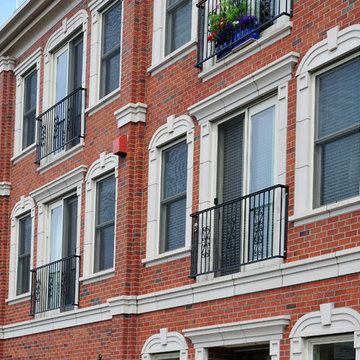
Fairhaven Gardens is a mixed use building with 32 apt. units made up of 1, 2, and 3 bdrms. This expansive building has 2 floors of underground parking and street level storefronts with 2 restaurants. The apt. dwellers are welcome to enjoy the roof top amenities and every unit has a french balcony.

Свежая идея для дизайна: двухэтажный, белый частный загородный дом среднего размера в средиземноморском стиле с облицовкой из цементной штукатурки, вальмовой крышей, черепичной крышей и красной крышей - отличное фото интерьера
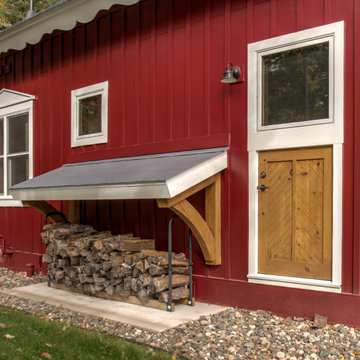
На фото: двухэтажный, красный частный загородный дом среднего размера в скандинавском стиле с облицовкой из ЦСП, двускатной крышей и крышей из гибкой черепицы с
Красивые дома – 273 красные фото фасадов с высоким бюджетом
1
