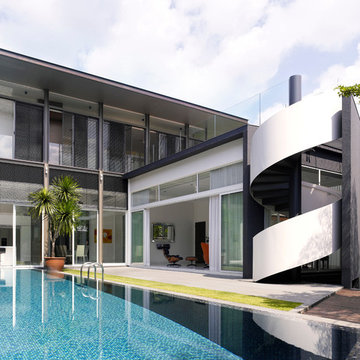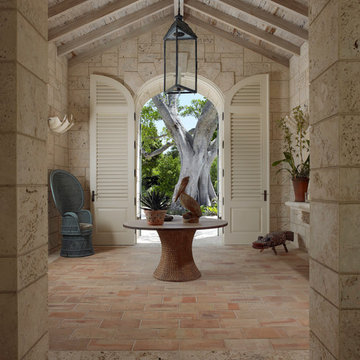Красивые дома – 79 фото фасадов
Сортировать:
Бюджет
Сортировать:Популярное за сегодня
1 - 20 из 79 фото
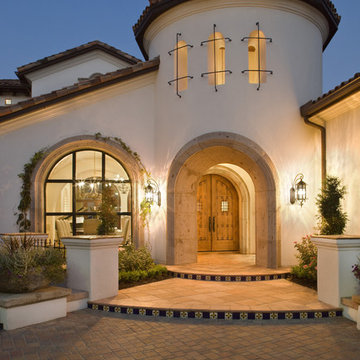
California Spanish
На фото: двухэтажный дом в средиземноморском стиле с черепичной крышей
На фото: двухэтажный дом в средиземноморском стиле с черепичной крышей
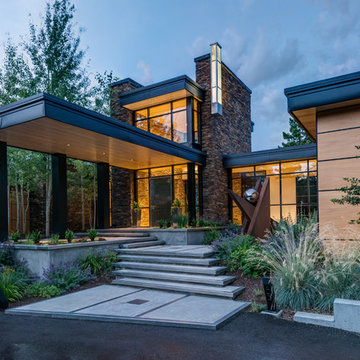
Audrey Hall
Стильный дизайн: одноэтажный, деревянный дом в современном стиле с плоской крышей - последний тренд
Стильный дизайн: одноэтажный, деревянный дом в современном стиле с плоской крышей - последний тренд
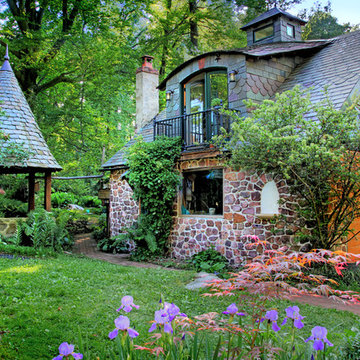
Photo Credit: Benjamin Hill
На фото: двухэтажный, разноцветный частный загородный дом среднего размера в классическом стиле с облицовкой из камня и крышей из гибкой черепицы с
На фото: двухэтажный, разноцветный частный загородный дом среднего размера в классическом стиле с облицовкой из камня и крышей из гибкой черепицы с
Find the right local pro for your project
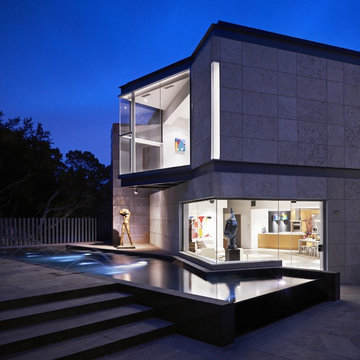
На фото: двухэтажный, большой, серый частный загородный дом в современном стиле с облицовкой из камня, плоской крышей и крышей из смешанных материалов с
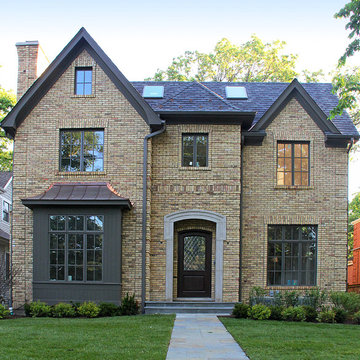
Chicago Buff Brick house built with reclaimed Chicago brick - North shore of Chicago - Gerrerd Abrams
Свежая идея для дизайна: кирпичный дом в классическом стиле - отличное фото интерьера
Свежая идея для дизайна: кирпичный дом в классическом стиле - отличное фото интерьера
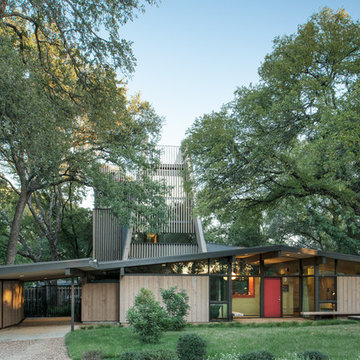
ArcherShot Photography
Стильный дизайн: одноэтажный, деревянный дом в стиле ретро с двускатной крышей - последний тренд
Стильный дизайн: одноэтажный, деревянный дом в стиле ретро с двускатной крышей - последний тренд
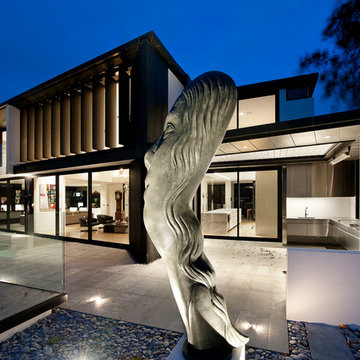
Emily Andrews
Свежая идея для дизайна: двухэтажный дом в современном стиле - отличное фото интерьера
Свежая идея для дизайна: двухэтажный дом в современном стиле - отличное фото интерьера
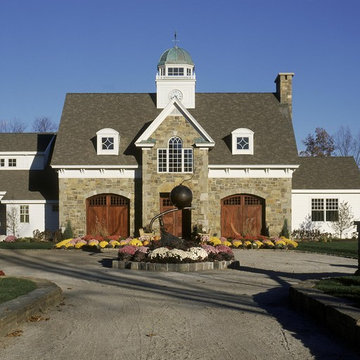
Свежая идея для дизайна: деревянный дом в классическом стиле с двускатной крышей - отличное фото интерьера
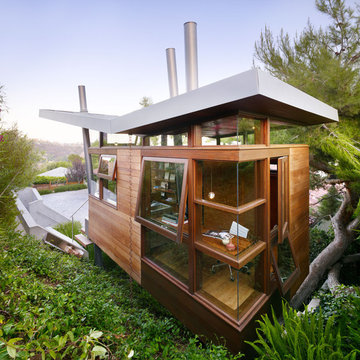
Photography: Eric Staudenmaier
На фото: деревянный дом в стиле модернизм с крышей-бабочкой с
На фото: деревянный дом в стиле модернизм с крышей-бабочкой с
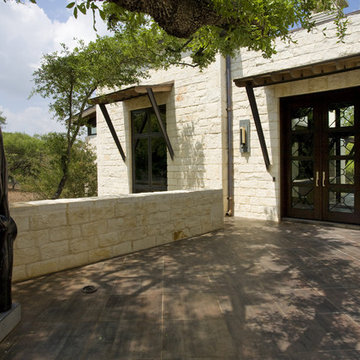
Photography by Vernon Wentz
Пример оригинального дизайна: дом в стиле модернизм
Пример оригинального дизайна: дом в стиле модернизм
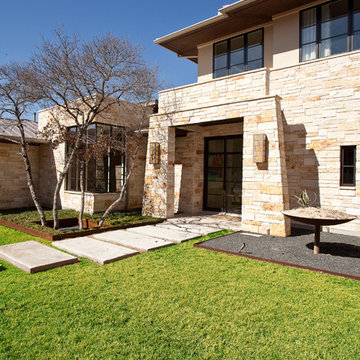
Given a challenging lot configuration and topography, along with privacy issues, we had to get creative in designing this home. The home is divided into four basic living zones: private owner’s suite, informal living area, kids area upstairs, and a flexible guest entertaining area. The entry is unique in that it takes you directly through to the outdoor living area, and also provides separation of the owners’ private suite from the rest of the home. There are no formal living or dining areas; instead the breakfast and family rooms were enlarged to entertain more comfortably in an informal manner. One great feature of the detached casita is that it has a lower activity area, which helps the house connect to the property below. This contemporary haven in Barton Creek is a beautiful example of a chic and elegant design that creates a very practical and informal space for living.

This historic home and coach house in a landmark district on Astor Street was built in the late 1800’s. Originally designed as an 11,000sf single family residence, the home
was divided into nine apartments in the 1960’s and had fallen into disrepair. The new owners purchased the property with a vision to convert the building back to single
family residence for their young family.
The design concept was to restore the limestone exterior to its original state and reconstruct the interior into a home with an open floor plan and modern amenities for entertaining and family living, incorporating vintage details from the original property whenever possible. Program requirements included five bedrooms, all new bathrooms, contemporary kitchen, salon, library, billiards room with bar, home office, cinema, playroom, garage with stacking car lifts, and outdoor gardens with all new landscaping.
The home is unified by a grand staircase which is flooded with natural light from a glass laylight roof. The first level includes a formal entry with rich wood and marble finishes,
a walnut-paneled billiards room with custom bar, a play room, and a separate family entry with mudroom. A formal living and dining room with adjoining intimate salon are located on the second level; an addition at the rear of the home includes a custom deGiulio kitchen and family room. The third level master suite includes a marble bathroom, dressing room, library, and office. The fourth level includes the family bedrooms and a guest suite with a terrace and views of Lake Michigan. The lower level houses a custom cinema. Sustainable elements are seamlessly integrated throughout and include renewable materials, high-efficiency mechanicals and thermal envelope, restored original mahogany windows with new high-performance low-E glass, and a green roof.
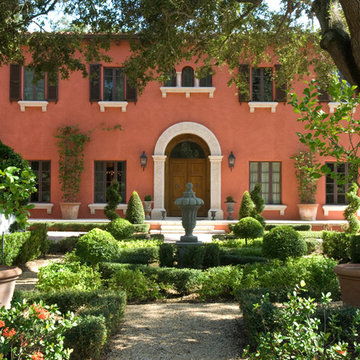
photo: Garth Francais
Источник вдохновения для домашнего уюта: двухэтажный, красный дом в средиземноморском стиле
Источник вдохновения для домашнего уюта: двухэтажный, красный дом в средиземноморском стиле
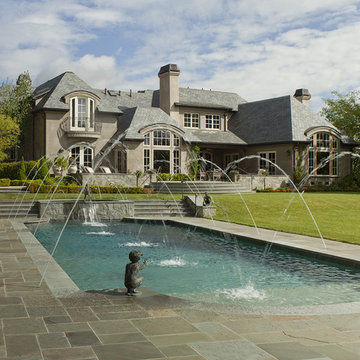
Photography: Ken Gutmaker
Стильный дизайн: двухэтажный дом в классическом стиле - последний тренд
Стильный дизайн: двухэтажный дом в классическом стиле - последний тренд
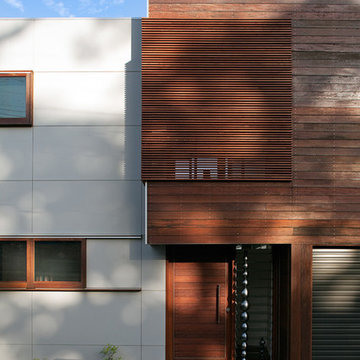
Murray Fredericks
Пример оригинального дизайна: дом в современном стиле с комбинированной облицовкой
Пример оригинального дизайна: дом в современном стиле с комбинированной облицовкой
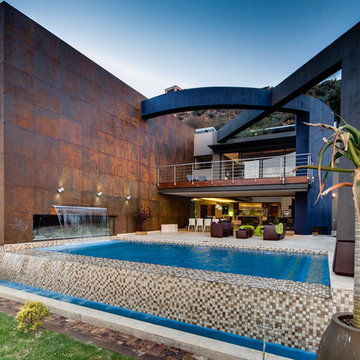
Photography by Victoria Pilcher and David Ross
Идея дизайна: двухэтажный дом в современном стиле с облицовкой из металла
Идея дизайна: двухэтажный дом в современном стиле с облицовкой из металла
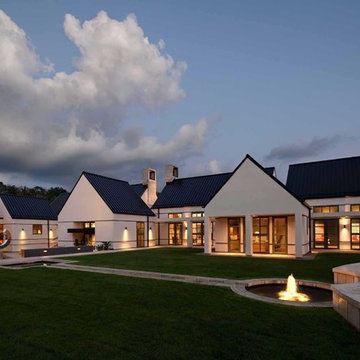
Farshid Assassi
Свежая идея для дизайна: одноэтажный, белый, огромный частный загородный дом в современном стиле с двускатной крышей, облицовкой из цементной штукатурки и металлической крышей - отличное фото интерьера
Свежая идея для дизайна: одноэтажный, белый, огромный частный загородный дом в современном стиле с двускатной крышей, облицовкой из цементной штукатурки и металлической крышей - отличное фото интерьера
Красивые дома – 79 фото фасадов
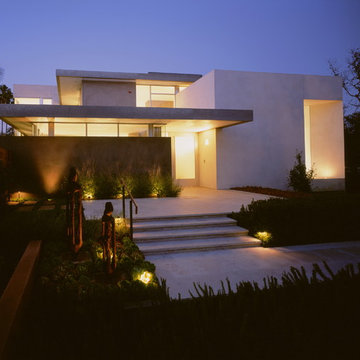
Situated on a sloping corner lot across from an elementary school, the Boxenbaum House orients itself away from two perimeter streets towards rear and side outdoor spaces and gardens for privacy and serenity. (Photo: Juergen Nogai)
1
