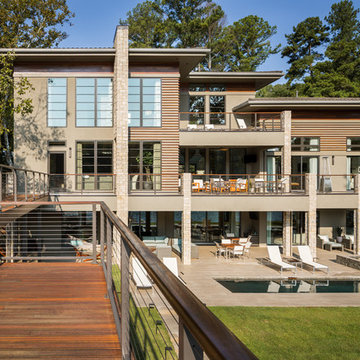Дома
Сортировать:
Бюджет
Сортировать:Популярное за сегодня
1 - 20 из 55 фото
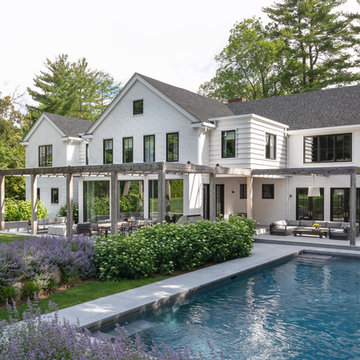
На фото: двухэтажный, белый частный загородный дом в стиле кантри с двускатной крышей и крышей из гибкой черепицы с
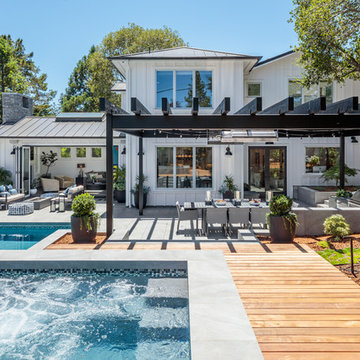
Стильный дизайн: двухэтажный, деревянный, белый частный загородный дом в стиле неоклассика (современная классика) с металлической крышей - последний тренд
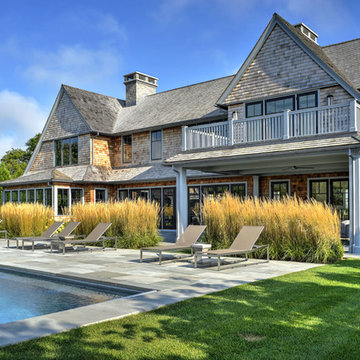
Chris Foster
На фото: двухэтажный, деревянный частный загородный дом в морском стиле с двускатной крышей и крышей из гибкой черепицы
На фото: двухэтажный, деревянный частный загородный дом в морском стиле с двускатной крышей и крышей из гибкой черепицы
Find the right local pro for your project
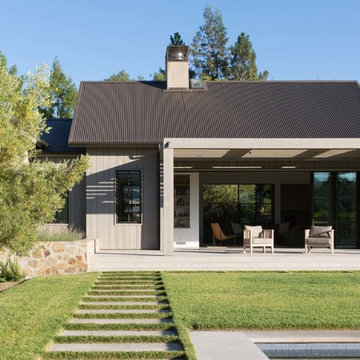
Свежая идея для дизайна: деревянный частный загородный дом в стиле кантри с вальмовой крышей и металлической крышей - отличное фото интерьера
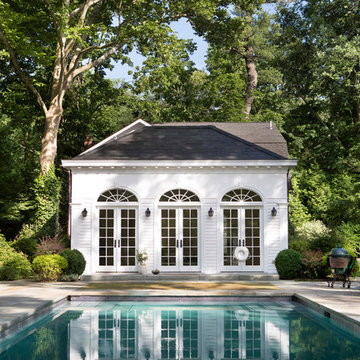
The pool house and its pool area are a picture perfect retreat.
На фото: огромный, двухэтажный, деревянный, белый дом в классическом стиле с односкатной крышей и черепичной крышей с
На фото: огромный, двухэтажный, деревянный, белый дом в классическом стиле с односкатной крышей и черепичной крышей с
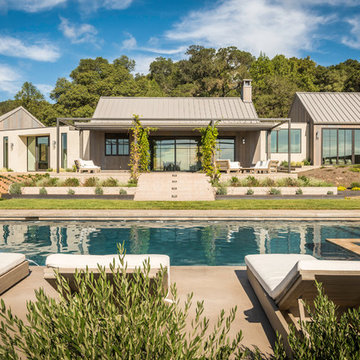
Пример оригинального дизайна: деревянный, коричневый частный загородный дом в стиле кантри с двускатной крышей и металлической крышей
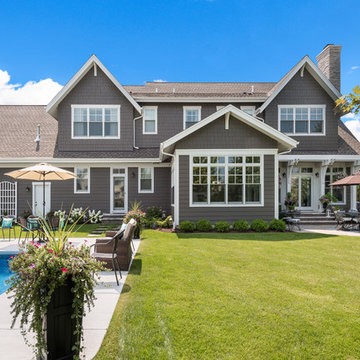
На фото: двухэтажный, деревянный, серый частный загородный дом в классическом стиле с двускатной крышей и крышей из гибкой черепицы с
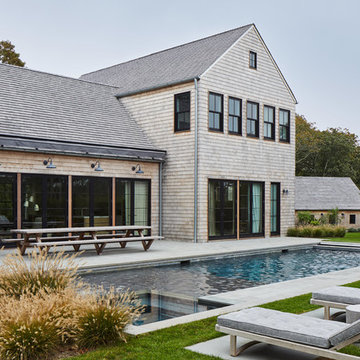
Свежая идея для дизайна: двухэтажный, деревянный, бежевый частный загородный дом в морском стиле с двускатной крышей и крышей из гибкой черепицы - отличное фото интерьера
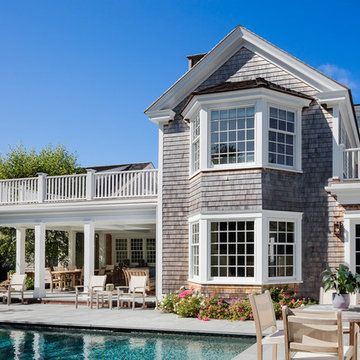
Greg Premru
На фото: деревянный, двухэтажный, серый частный загородный дом среднего размера в классическом стиле с двускатной крышей и крышей из гибкой черепицы с
На фото: деревянный, двухэтажный, серый частный загородный дом среднего размера в классическом стиле с двускатной крышей и крышей из гибкой черепицы с
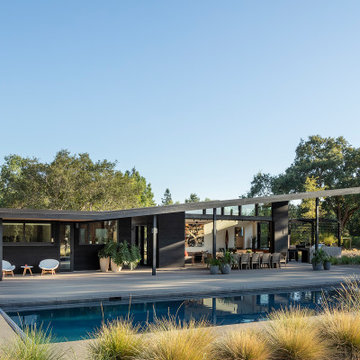
This Napa Pool House makes going on vacation as easy as stepping outside.
Идея дизайна: одноэтажный, черный частный загородный дом в стиле ретро с односкатной крышей
Идея дизайна: одноэтажный, черный частный загородный дом в стиле ретро с односкатной крышей
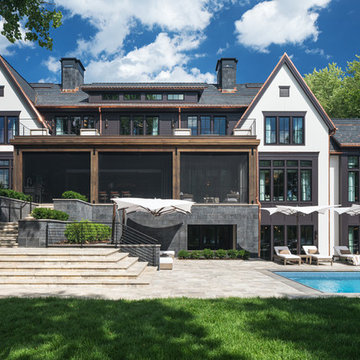
This opulent masterpiece features ORIJIN STONE’s premium Percheron™ Travertine, custom Friesian™ Limestone, as well as our custom Ferris™ Limestone throughout it’s grand exterior. Impressive natural stone details include the custom designed front entrance to the stone walls surrounding the estate, the veneer stone, pool paving, custom stone steps and more.
Shown here: Percheron™ Travertine Paving, Ferris™ Limestone Pool Paving, custom Friesian™ Limestone Veneer on house and walls.
HENDEL Homes
Eskuche Design Group
Yardscapes, Inc.
Stonwerk
Landmark Photography & Design
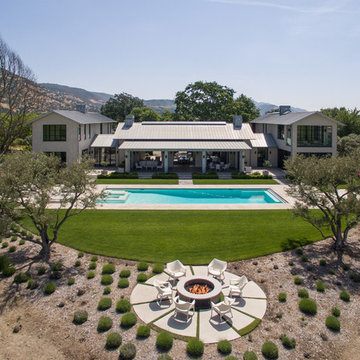
Источник вдохновения для домашнего уюта: двухэтажный частный загородный дом в стиле кантри с металлической крышей

Klopf Architecture and Outer space Landscape Architects designed a new warm, modern, open, indoor-outdoor home in Los Altos, California. Inspired by mid-century modern homes but looking for something completely new and custom, the owners, a couple with two children, bought an older ranch style home with the intention of replacing it.
Created on a grid, the house is designed to be at rest with differentiated spaces for activities; living, playing, cooking, dining and a piano space. The low-sloping gable roof over the great room brings a grand feeling to the space. The clerestory windows at the high sloping roof make the grand space light and airy.
Upon entering the house, an open atrium entry in the middle of the house provides light and nature to the great room. The Heath tile wall at the back of the atrium blocks direct view of the rear yard from the entry door for privacy.
The bedrooms, bathrooms, play room and the sitting room are under flat wing-like roofs that balance on either side of the low sloping gable roof of the main space. Large sliding glass panels and pocketing glass doors foster openness to the front and back yards. In the front there is a fenced-in play space connected to the play room, creating an indoor-outdoor play space that could change in use over the years. The play room can also be closed off from the great room with a large pocketing door. In the rear, everything opens up to a deck overlooking a pool where the family can come together outdoors.
Wood siding travels from exterior to interior, accentuating the indoor-outdoor nature of the house. Where the exterior siding doesn’t come inside, a palette of white oak floors, white walls, walnut cabinetry, and dark window frames ties all the spaces together to create a uniform feeling and flow throughout the house. The custom cabinetry matches the minimal joinery of the rest of the house, a trim-less, minimal appearance. Wood siding was mitered in the corners, including where siding meets the interior drywall. Wall materials were held up off the floor with a minimal reveal. This tight detailing gives a sense of cleanliness to the house.
The garage door of the house is completely flush and of the same material as the garage wall, de-emphasizing the garage door and making the street presentation of the house kinder to the neighborhood.
The house is akin to a custom, modern-day Eichler home in many ways. Inspired by mid-century modern homes with today’s materials, approaches, standards, and technologies. The goals were to create an indoor-outdoor home that was energy-efficient, light and flexible for young children to grow. This 3,000 square foot, 3 bedroom, 2.5 bathroom new house is located in Los Altos in the heart of the Silicon Valley.
Klopf Architecture Project Team: John Klopf, AIA, and Chuang-Ming Liu
Landscape Architect: Outer space Landscape Architects
Structural Engineer: ZFA Structural Engineers
Staging: Da Lusso Design
Photography ©2018 Mariko Reed
Location: Los Altos, CA
Year completed: 2017
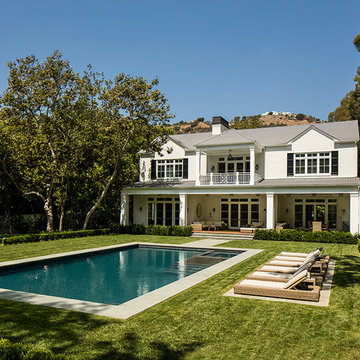
Manolo Langis
На фото: двухэтажный, белый частный загородный дом в классическом стиле с крышей из гибкой черепицы с
На фото: двухэтажный, белый частный загородный дом в классическом стиле с крышей из гибкой черепицы с
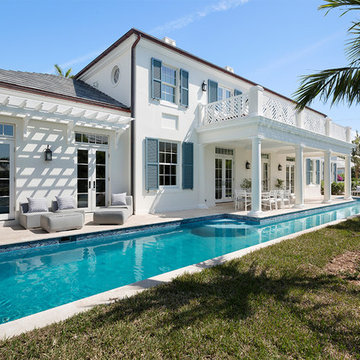
Pool
Идея дизайна: двухэтажный, белый частный загородный дом среднего размера в морском стиле с вальмовой крышей, крышей из гибкой черепицы и облицовкой из бетона
Идея дизайна: двухэтажный, белый частный загородный дом среднего размера в морском стиле с вальмовой крышей, крышей из гибкой черепицы и облицовкой из бетона

Пример оригинального дизайна: двухэтажный, белый частный загородный дом в средиземноморском стиле с облицовкой из цементной штукатурки, вальмовой крышей и черепичной крышей
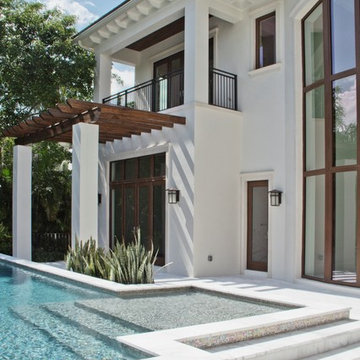
Hollub Homes, Interior design by Helene Hollub
Walnut trellis, limestone clad facade, eyebrow arches, clerestory glass, sicis glass accent pool tile, turkish white marble.
Свежая идея для дизайна: двухэтажный, белый частный загородный дом среднего размера в морском стиле с облицовкой из цементной штукатурки, двускатной крышей и крышей из гибкой черепицы - отличное фото интерьера
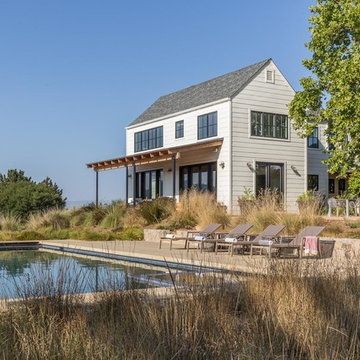
Photography by David Duncan Livingston
Стильный дизайн: двухэтажный, белый частный загородный дом в стиле кантри с двускатной крышей - последний тренд
Стильный дизайн: двухэтажный, белый частный загородный дом в стиле кантри с двускатной крышей - последний тренд
1
