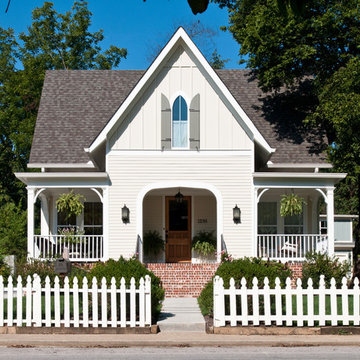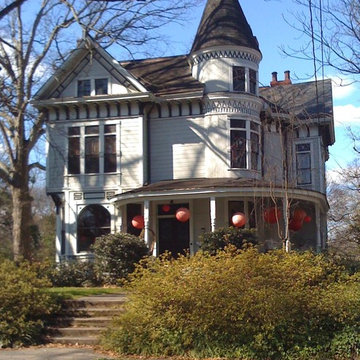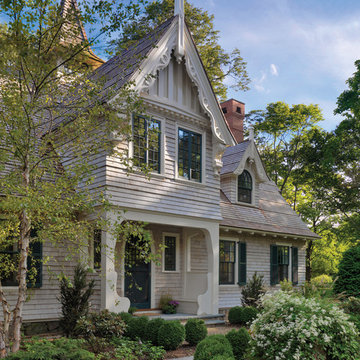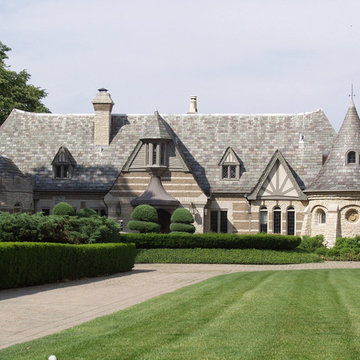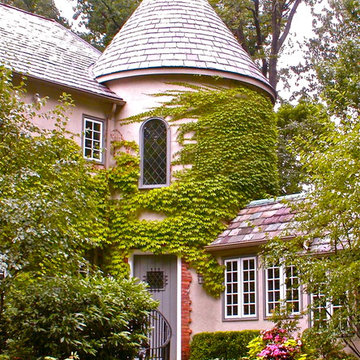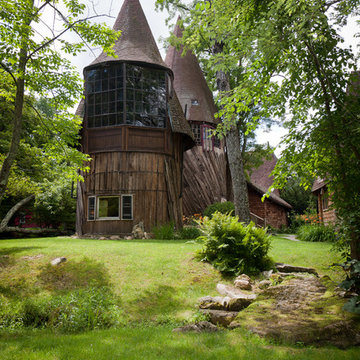Красивые дома – 25 фото фасадов
Сортировать:
Бюджет
Сортировать:Популярное за сегодня
1 - 20 из 25 фото

Parade of Homes Gold Winner
This 7,500 modern farmhouse style home was designed for a busy family with young children. The family lives over three floors including home theater, gym, playroom, and a hallway with individual desk for each child. From the farmhouse front, the house transitions to a contemporary oasis with large modern windows, a covered patio, and room for a pool.
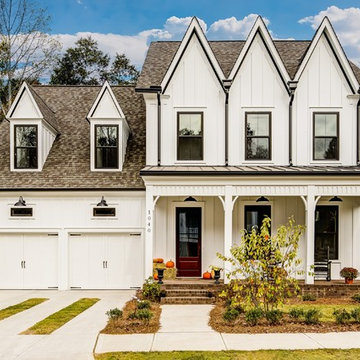
Dramatic peaks and dark trim against white board and batten make this Carpenter Gothic styled exterior stand out.
На фото: большой, двухэтажный, белый дом в стиле кантри с облицовкой из ЦСП и двускатной крышей с
На фото: большой, двухэтажный, белый дом в стиле кантри с облицовкой из ЦСП и двускатной крышей с
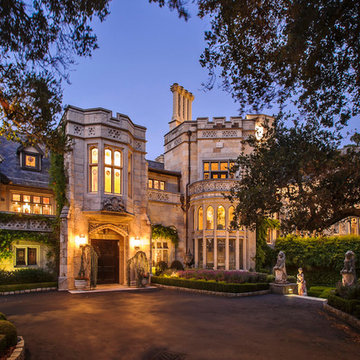
Dennis Mayer Photography
www.chilternestate.com
Источник вдохновения для домашнего уюта: огромный, двухэтажный, бежевый частный загородный дом в средиземноморском стиле с облицовкой из камня и крышей из гибкой черепицы
Источник вдохновения для домашнего уюта: огромный, двухэтажный, бежевый частный загородный дом в средиземноморском стиле с облицовкой из камня и крышей из гибкой черепицы
Find the right local pro for your project
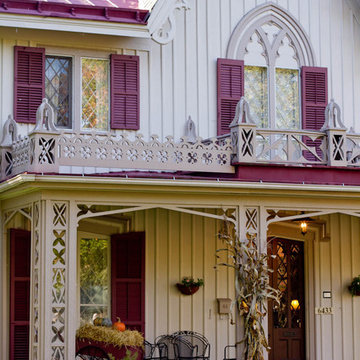
Rikki Snyder Photography © 2012 Houzz
Пример оригинального дизайна: двухэтажный, деревянный дом в классическом стиле с красной крышей
Пример оригинального дизайна: двухэтажный, деревянный дом в классическом стиле с красной крышей
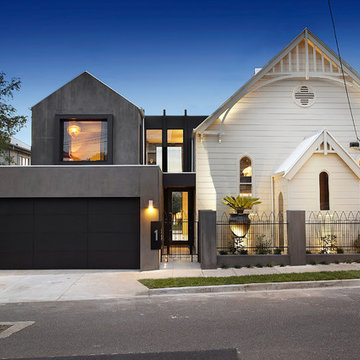
Bagnato Architects
AXIOM PHOTOGRAPHY
На фото: дом в современном стиле с облицовкой из бетона с
На фото: дом в современном стиле с облицовкой из бетона с
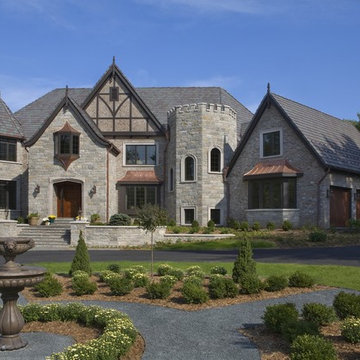
Barrington Manor Exterior
Источник вдохновения для домашнего уюта: двухэтажный дом в классическом стиле с облицовкой из камня
Источник вдохновения для домашнего уюта: двухэтажный дом в классическом стиле с облицовкой из камня

Gothic Revival folly addition to Federal style home. High design. photo Kevin Sprague
Свежая идея для дизайна: одноэтажный, деревянный, коричневый частный загородный дом среднего размера в викторианском стиле с вальмовой крышей и крышей из гибкой черепицы - отличное фото интерьера
Свежая идея для дизайна: одноэтажный, деревянный, коричневый частный загородный дом среднего размера в викторианском стиле с вальмовой крышей и крышей из гибкой черепицы - отличное фото интерьера
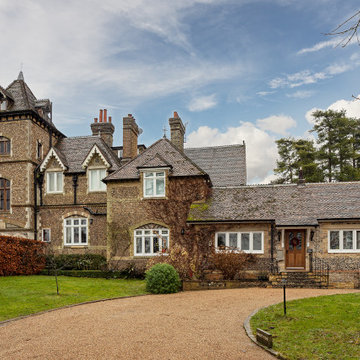
Свежая идея для дизайна: большой, трехэтажный, коричневый частный загородный дом в викторианском стиле с облицовкой из камня, вальмовой крышей и крышей из гибкой черепицы - отличное фото интерьера
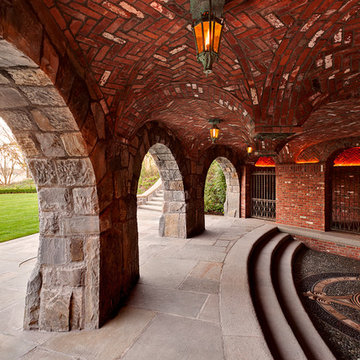
This home, set prominently on Lake Skaneateles in New York, reflects a period when stately mansions graced the waterfront. Few houses demonstrate the skill of modern-day craftsmen with such charm and grace. The investment of quality materials such as limestone, carved timbers, copper, and slate, combined with stone foundations and triple-pane windows, provide the new owners with worry-free maintenance and peace of mind for years to come. The property boasts formal English gardens complete with a rope swing, pergola, and gazebo as well as an underground tunnel with a wine grotto. Elegant terraces offer multiple views of the grounds.
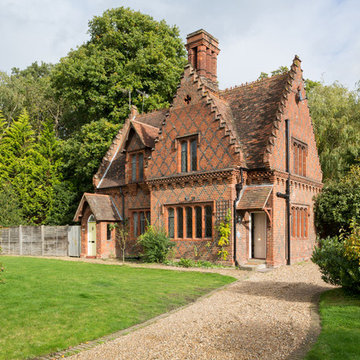
Andrew Beasley
Свежая идея для дизайна: двухэтажный, кирпичный, красный дом в классическом стиле с двускатной крышей - отличное фото интерьера
Свежая идея для дизайна: двухэтажный, кирпичный, красный дом в классическом стиле с двускатной крышей - отличное фото интерьера
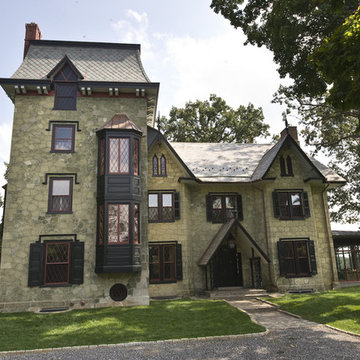
Known as "Edgewood," this home on the National Register of Historic Places was built on a Revolutionary War battlefield in 1845. Combining Gothic Revival architecture with Quaker influences - and a tower addition built in 1889 - "Edgewood" stands out in a region dominated by Colonial architecture.
Photo by John Welsh.
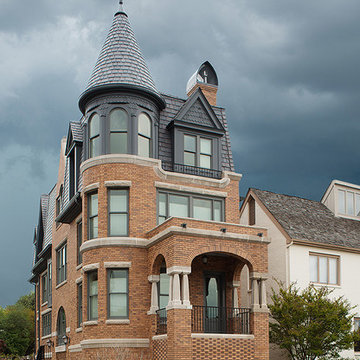
Work Program Architects
Свежая идея для дизайна: трехэтажный, кирпичный дом среднего размера в классическом стиле - отличное фото интерьера
Свежая идея для дизайна: трехэтажный, кирпичный дом среднего размера в классическом стиле - отличное фото интерьера
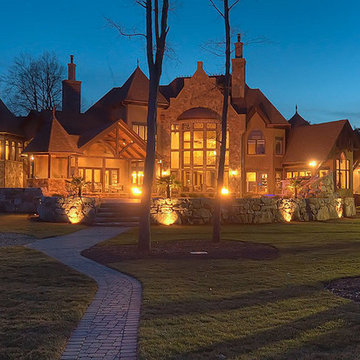
First Floor Heated: 4,412
Master Suite: Down
Second Floor Heated: 2,021
Baths: 8
Third Floor Heated:
Main Floor Ceiling: 10'
Total Heated Area: 6,433
Specialty Rooms: Home Theater, Game Room, Nanny's Suite
Garages: Four
Garage: 1285
Bedrooms: Five
Dimensions: 131'-10" x 133'-10"
Basement:
Footprint:
www.edgplancollection.com
Красивые дома – 25 фото фасадов
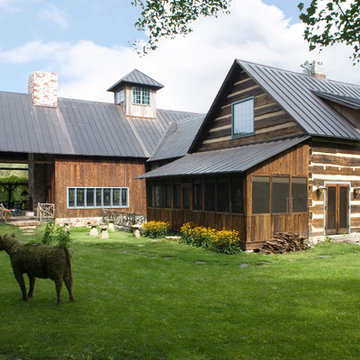
Envisioned as a country retreat for New York based clients, this collection of buildings was designed by MossCreek to meet the clients' wishes of using historical and antique structures. Serving as a country getaway, as well as a unique home for their art treasures, this was both an enjoyable and satisfying project for MossCreek and our clients. Photo by Bjorn Wallander.
1
