Дома
Сортировать:
Бюджет
Сортировать:Популярное за сегодня
1 - 20 из 2 653 фото
1 из 3

A truly Modern Farmhouse - flows seamlessly from a bright, fresh indoors to outdoor covered porches, patios and garden setting. A blending of natural interior finish that includes natural wood flooring, interior walnut wood siding, walnut stair handrails, Italian calacatta marble, juxtaposed with modern elements of glass, tension- cable rails, concrete pavers, and metal roofing.
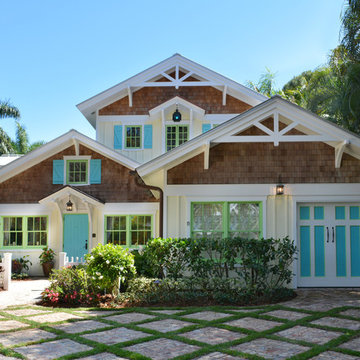
This second-story addition to an already 'picture perfect' Naples home presented many challenges. The main tension between adding the many 'must haves' the client wanted on their second floor, but at the same time not overwhelming the first floor. Working with David Benner of Safety Harbor Builders was key in the design and construction process – keeping the critical aesthetic elements in check. The owners were very 'detail oriented' and actively involved throughout the process. The result was adding 924 sq ft to the 1,600 sq ft home, with the addition of a large Bonus/Game Room, Guest Suite, 1-1/2 Baths and Laundry. But most importantly — the second floor is in complete harmony with the first, it looks as it was always meant to be that way.
©Energy Smart Home Plans, Safety Harbor Builders, Glenn Hettinger Photography
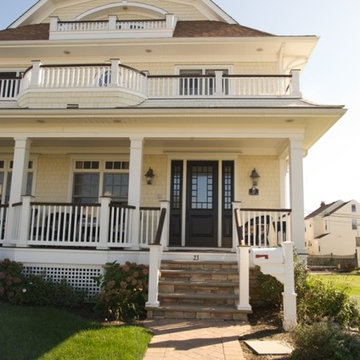
The front entry.
Photo Credit: Bill Wilson
На фото: двухэтажный, деревянный, желтый частный загородный дом среднего размера в классическом стиле с мансардной крышей и крышей из гибкой черепицы
На фото: двухэтажный, деревянный, желтый частный загородный дом среднего размера в классическом стиле с мансардной крышей и крышей из гибкой черепицы
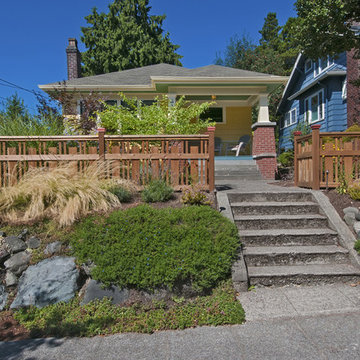
Dan Farmer of Seattle Home Tours
Стильный дизайн: маленький, одноэтажный, деревянный, желтый частный загородный дом в стиле кантри с двускатной крышей и крышей из гибкой черепицы для на участке и в саду - последний тренд
Стильный дизайн: маленький, одноэтажный, деревянный, желтый частный загородный дом в стиле кантри с двускатной крышей и крышей из гибкой черепицы для на участке и в саду - последний тренд
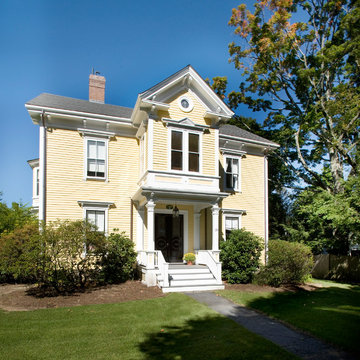
Fully restored exterior including porches, siding and trim.
Стильный дизайн: двухэтажный, деревянный, желтый дом в классическом стиле - последний тренд
Стильный дизайн: двухэтажный, деревянный, желтый дом в классическом стиле - последний тренд
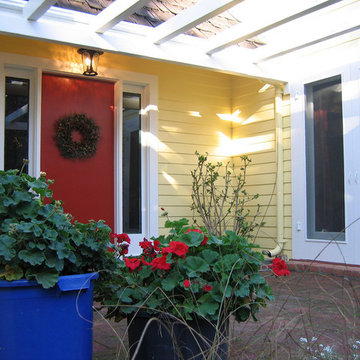
We painted the exterior of this home in Saratoga, CA. It was built in 1947 and had a traditional feel to it. We went with a cheery yellow (Glidden "Jonquil").
We painted the front door Benjamin Moore "Heritage Red", and the trim Behr "Divine Pleasure". We also used Benjamin Moore "Chrome Green" to outline the windows. The colors we chose pumped up the Feng Shui for the clients. The home faced South (Fire/Fame), so painting the front door red pumped up the reputation of the owners. See the photos for more information.
Photo: Jennifer A. Emmer
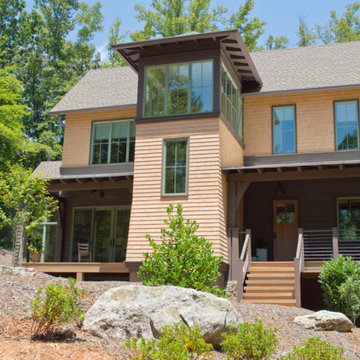
На фото: двухэтажный, деревянный, желтый частный загородный дом с двускатной крышей и крышей из гибкой черепицы с
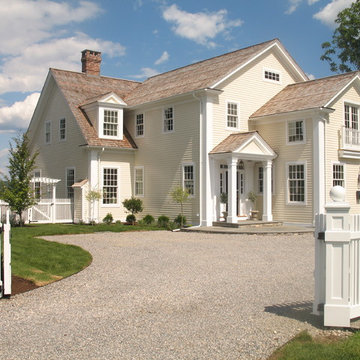
Street View
Стильный дизайн: двухэтажный, деревянный, желтый, большой частный загородный дом в классическом стиле с двускатной крышей и крышей из гибкой черепицы - последний тренд
Стильный дизайн: двухэтажный, деревянный, желтый, большой частный загородный дом в классическом стиле с двускатной крышей и крышей из гибкой черепицы - последний тренд

The SEASHELL Cottage. http://www.thecottagesnc.com/property/seashell-cottage-office-2/
Photo: Morvil Design.
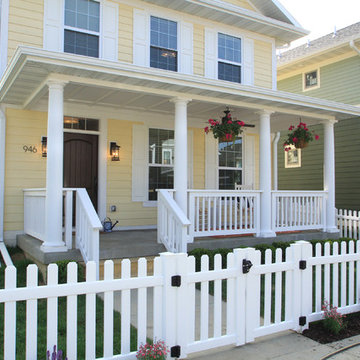
Beautiful colonial two-story home complete with white picket fence and hanging baskets.
Стильный дизайн: двухэтажный, деревянный, желтый дом среднего размера в классическом стиле - последний тренд
Стильный дизайн: двухэтажный, деревянный, желтый дом среднего размера в классическом стиле - последний тренд
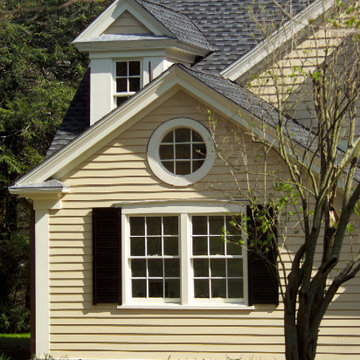
This project was the historical Main Street house in Wenham Massachusetts. Beautifully built with the classic charm and beauty of the historic neighborhood. The architects of Olson Lewis Dioli &Doktor worked along side with the David Clough Construction Team in restoring this Main Street house.
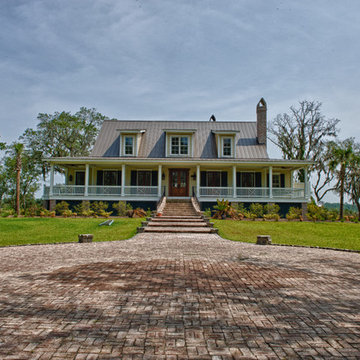
Идея дизайна: двухэтажный, деревянный, желтый частный загородный дом среднего размера в классическом стиле с металлической крышей
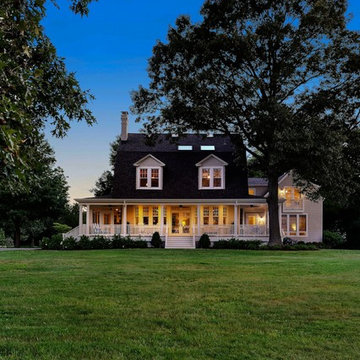
View of home from Oak Creek at dusk.
© REAL-ARCH-MEDIA
На фото: большой, двухэтажный, деревянный, желтый частный загородный дом в стиле кантри с мансардной крышей и крышей из гибкой черепицы
На фото: большой, двухэтажный, деревянный, желтый частный загородный дом в стиле кантри с мансардной крышей и крышей из гибкой черепицы

This 2-story home needed a little love on the outside, with a new front porch to provide curb appeal as well as useful seating areas at the front of the home. The traditional style of the home was maintained, with it's pale yellow siding and black shutters. The addition of the front porch with flagstone floor, white square columns, rails and balusters, and a small gable at the front door helps break up the 2-story front elevation and provides the covered seating desired. Can lights in the wood ceiling provide great light for the space, and the gorgeous ceiling fans increase the breeze for the home owners when sipping their tea on the porch. The new stamped concrete walk from the driveway and simple landscaping offer a quaint picture from the street, and the homeowners couldn't be happier.

Стильный дизайн: большой, одноэтажный, деревянный, желтый частный загородный дом в стиле ретро с двускатной крышей, крышей из гибкой черепицы, коричневой крышей и отделкой планкеном - последний тренд
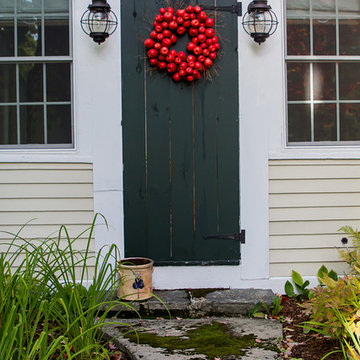
Original Front Entry
Пример оригинального дизайна: двухэтажный, деревянный, желтый частный загородный дом в стиле кантри с двускатной крышей и крышей из смешанных материалов
Пример оригинального дизайна: двухэтажный, деревянный, желтый частный загородный дом в стиле кантри с двускатной крышей и крышей из смешанных материалов
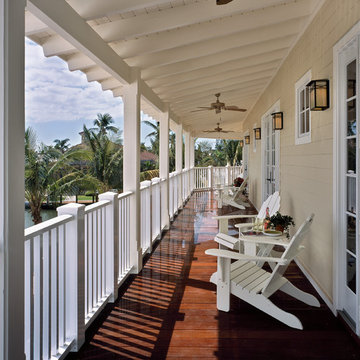
Стильный дизайн: одноэтажный, деревянный, желтый частный загородный дом среднего размера в классическом стиле - последний тренд
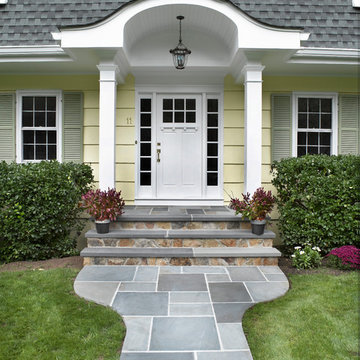
Hofmann Design Build Architect: Dana Napurano
На фото: большой, двухэтажный, деревянный, желтый дом в классическом стиле с мансардной крышей
На фото: большой, двухэтажный, деревянный, желтый дом в классическом стиле с мансардной крышей
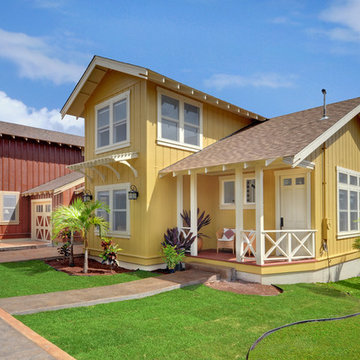
Adorable plantation cottage townhouse with traditional plantation details seen in the x style porch railing and exposed tails, as well as the board and batten siding.
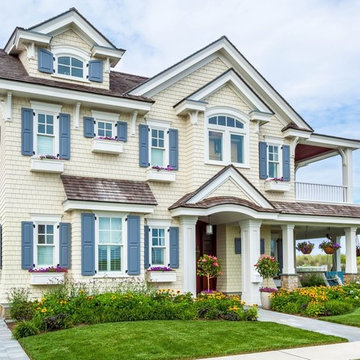
На фото: трехэтажный, деревянный, желтый частный загородный дом в морском стиле с двускатной крышей и крышей из гибкой черепицы с
1