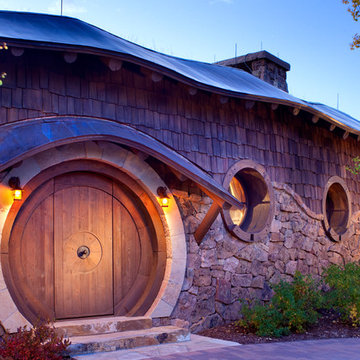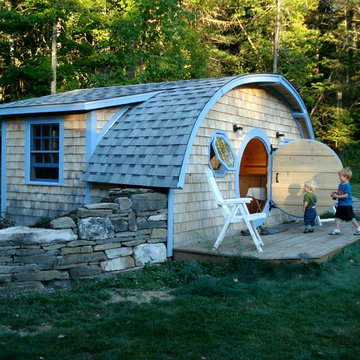Красивые деревянные дома в стиле фьюжн – 901 фото фасадов
Сортировать:
Бюджет
Сортировать:Популярное за сегодня
1 - 20 из 901 фото
1 из 3

The large roof overhang shades the windows from the high summer sun but allows winter light to penetrate deep into the interior. The living room and bedroom open up to the outdoors through large glass doors.
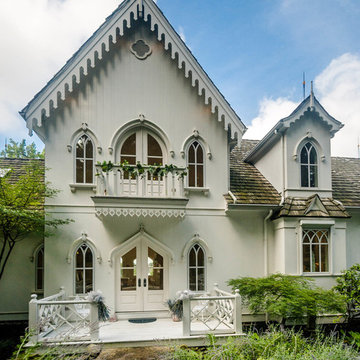
Photographer-Zachary Straw
Источник вдохновения для домашнего уюта: большой, двухэтажный, деревянный, белый частный загородный дом в стиле фьюжн с двускатной крышей и крышей из гибкой черепицы
Источник вдохновения для домашнего уюта: большой, двухэтажный, деревянный, белый частный загородный дом в стиле фьюжн с двускатной крышей и крышей из гибкой черепицы

This home was in bad shape when we started the design process, but with a lot of hard work and care, we were able to restore all original windows, siding, & railing. A new quarter light front door ties in with the home's craftsman style.
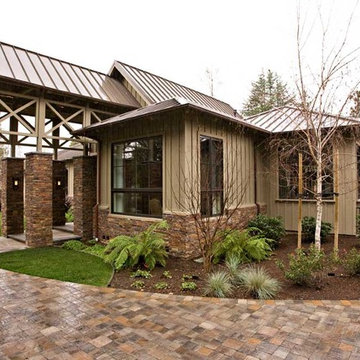
5000 square foot custom home with pool house and basement in Saratoga, CA (San Francisco Bay Area). The exterior is in a modern farmhouse style with bat on board siding and standing seam metal roof. Luxury features include Marvin Windows, copper gutters throughout, natural stone columns and wainscot, and a sweeping paver driveway. The interiors are more traditional.
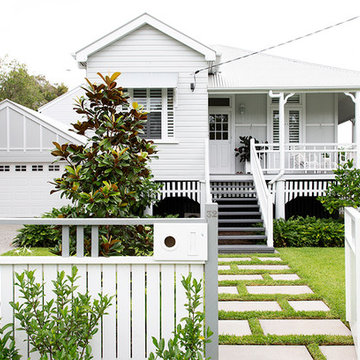
Villa Styling
Идея дизайна: двухэтажный, деревянный, серый частный загородный дом среднего размера в стиле фьюжн с двускатной крышей и металлической крышей
Идея дизайна: двухэтажный, деревянный, серый частный загородный дом среднего размера в стиле фьюжн с двускатной крышей и металлической крышей
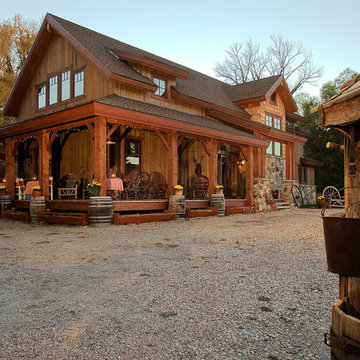
Dick Springgate
На фото: большой, двухэтажный, деревянный, коричневый дом в стиле фьюжн с двускатной крышей
На фото: большой, двухэтажный, деревянный, коричневый дом в стиле фьюжн с двускатной крышей
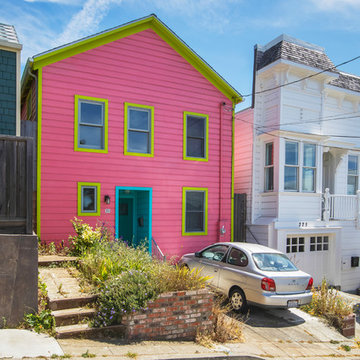
Источник вдохновения для домашнего уюта: трехэтажный, деревянный, розовый частный загородный дом среднего размера в стиле фьюжн с двускатной крышей и крышей из гибкой черепицы
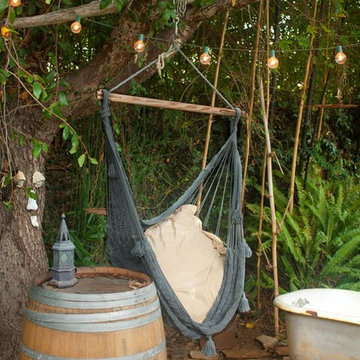
Emily J. Hara
Источник вдохновения для домашнего уюта: маленький, деревянный, серый дом в стиле фьюжн для на участке и в саду
Источник вдохновения для домашнего уюта: маленький, деревянный, серый дом в стиле фьюжн для на участке и в саду
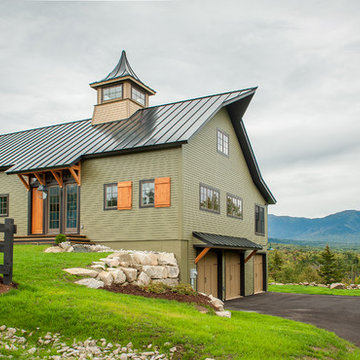
The Cabot provides 2,367 square feet of living space, 3 bedrooms and 2.5 baths. This stunning barn style design focuses on open concept living.
Northpeak Photography
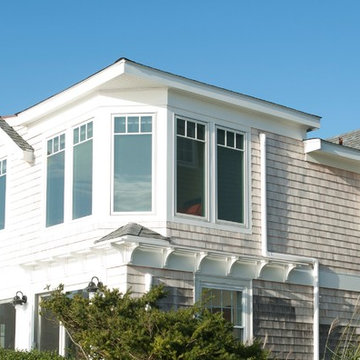
It was important to the homeowner to keep the integrity of this 1948 home — adding headroom and windows to the rooms on the second floor without changing the charm and proportions of the cottage.
The new design incorporates a tower in the master bedroom to add height and take advantage of the incredible view.
Also, a dormer in the master bathroom allows for more windows and a vaulted ceiling.
The second floor is modernized, the floor plan is streamlined, more comfortable and gracious.
This project was photographed by Andrea Hansen
Interior finishes by Judith Rosenthal
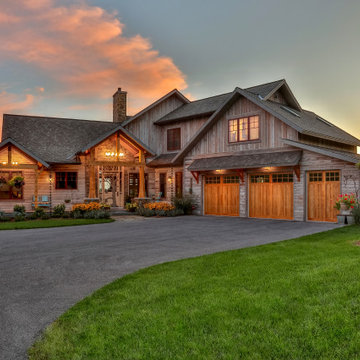
На фото: большой, трехэтажный, деревянный, коричневый частный загородный дом в стиле фьюжн с вальмовой крышей, крышей из гибкой черепицы и коричневой крышей
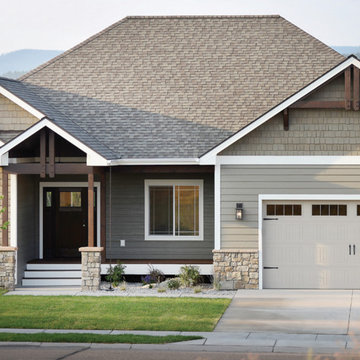
The Elm epitomizes modern Montana living. Sitting on the hilltop of Northland Drive in Kalispell, this home’s expansive windows, decks and patios were all designed to captivate you with the amazing mountain views. The floor plan has been exceptionally designed to meet the needs of today’s modern families, from empty nesters to families bustling with kids. On your tour through this home, you’ll see a contemporary take on rustic design, prov-ing that beauty and function can stylishly co-exist. Airy vaulted ceilings and the use of warm colors in cream, taupe, and grays naturally create a calm and soothing space. With the exceptional craftsmanship and the extra touches that Westcraft Homes has become known for, we’re sure you’ll agree this is a place you’d love to call home.
Other Features
• Custom fireplace with built-ins
• Gorgeous chef’s kitchen
• Custom cabinets
• Custom stone and tile work
• Built-in entry bench
• Wood beams
• Maple hardwood
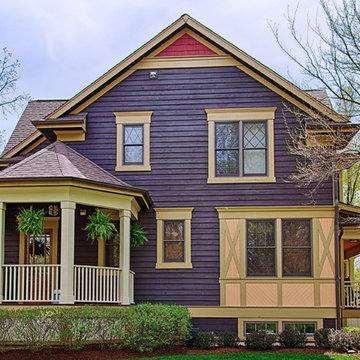
Идея дизайна: двухэтажный, деревянный, фиолетовый дом среднего размера в стиле фьюжн
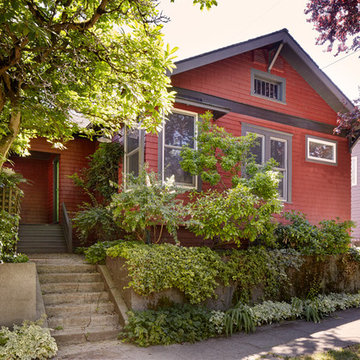
This entirely reconfigured home remodel in the Seattle Capitol Hill area now boasts warm walnut cabinetry and built-ins, a shockingly comfortable built-in bench with storage, and an inviting, multi-functional layout perfect for an urban family. Their love of food, music, and simplicity is reflected throughout the home.
Builder: Blue Sound Construction
Designer: MAKE Design
Photos: Alex Hayden
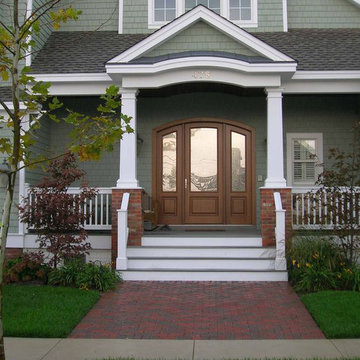
Visit Our Showroom
8000 Locust Mill St.
Ellicott City, MD 21043
Signature Presidential Wood Door Series - Door arch matches shape on porch. Reeded glass. Privacy and light!
The Presidential Wood Door Series caters to our customers who need standard door, sidelite, and/or transom sizes for replacement or new construction. We offer this door in Oak, Sapele, Knotty Alder and Pine with many different glass options in this series as well as the ability to build custom glass lites. Both the Presidential and Collection wood door series feature the same superior wood door construction that our customers always expect.
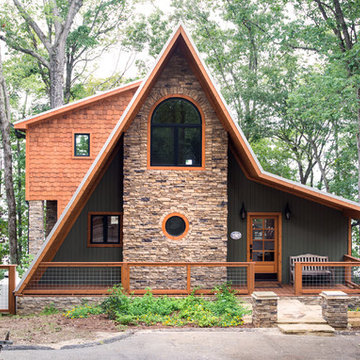
Justin Evans Photography
Пример оригинального дизайна: деревянный, двухэтажный дом в стиле фьюжн
Пример оригинального дизайна: деревянный, двухэтажный дом в стиле фьюжн
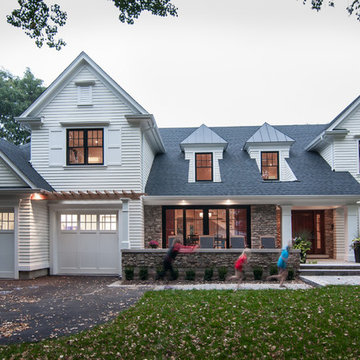
Пример оригинального дизайна: большой, двухэтажный, белый, деревянный дом в стиле фьюжн
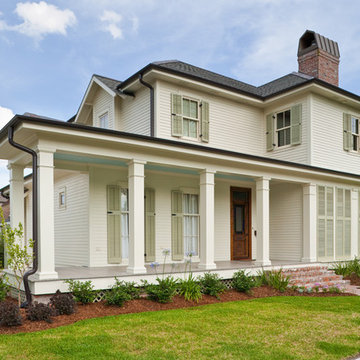
photographer: Will Crocker
Пример оригинального дизайна: двухэтажный, деревянный, белый дом в стиле фьюжн
Пример оригинального дизайна: двухэтажный, деревянный, белый дом в стиле фьюжн
Красивые деревянные дома в стиле фьюжн – 901 фото фасадов
1
