Красивые деревянные дома с разными уровнями – 1 324 фото фасадов
Сортировать:
Бюджет
Сортировать:Популярное за сегодня
1 - 20 из 1 324 фото

Mountain Peek is a custom residence located within the Yellowstone Club in Big Sky, Montana. The layout of the home was heavily influenced by the site. Instead of building up vertically the floor plan reaches out horizontally with slight elevations between different spaces. This allowed for beautiful views from every space and also gave us the ability to play with roof heights for each individual space. Natural stone and rustic wood are accented by steal beams and metal work throughout the home.
(photos by Whitney Kamman)

This mid-century modern was a full restoration back to this home's former glory. New cypress siding was installed to match the home's original appearance. New windows with period correct mulling and details were installed throughout the home.
Photo credit - Inspiro 8 Studios

How do you make a split entry not look like a split entry?
Several challenges presented themselves when designing the new entry/portico. The homeowners wanted to keep the large transom window above the front door and the need to address “where is” the front entry and of course, curb appeal.
With the addition of the new portico, custom built cedar beams and brackets along with new custom made cedar entry and garage doors added warmth and style.
Final touches of natural stone, a paver stoop and walkway, along professionally designed landscaping.
This home went from ordinary to extraordinary!
Architecture was done by KBA Architects in Minneapolis.

Источник вдохновения для домашнего уюта: деревянный, разноцветный частный загородный дом среднего размера в стиле ретро с разными уровнями и плоской крышей

На фото: деревянный, синий частный загородный дом среднего размера в стиле неоклассика (современная классика) с разными уровнями и крышей из гибкой черепицы

Идея дизайна: большой, деревянный, коричневый частный загородный дом в современном стиле с разными уровнями и плоской крышей
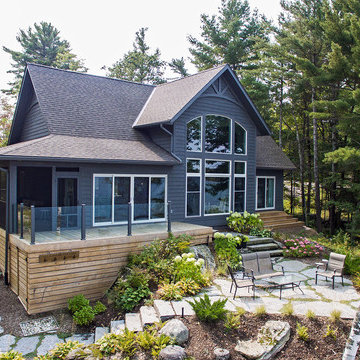
Re-defining waterfront living with this complete custom build on Kahshe Lake. A combination of classic Muskoka style and modern interior features work well to create timeless elegance and a breathtaking result.
Spatial flow of this gorgeous 1 1/2 story home was expanded vertically with the addition of loft space, highlighting the view from above. Below, in the main living area, a grand stone fireplace leads the eye upward, and is an inviting and majestic centrepiece.
The open-concept kitchen boasts sleek maple cabinetry detailed with ‘twig’ hardware and thick slab white granite providing textural interest that balances the lake and forest elements.
A fresh neutral palette was chosen for the bedrooms to echo the serene nature of the lake, providing a setting for relaxation and calm.
We added functional and recreational space with the construction of two outbuildings – a bunkie/sleeping cabin and a land boathouse, as well as a custom, wrap around screened porch and Muskoka Room.
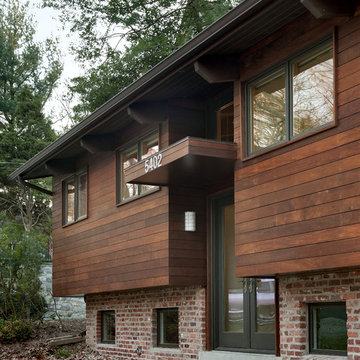
© Paul Burk Photography
Идея дизайна: деревянный дом в современном стиле с разными уровнями
Идея дизайна: деревянный дом в современном стиле с разными уровнями
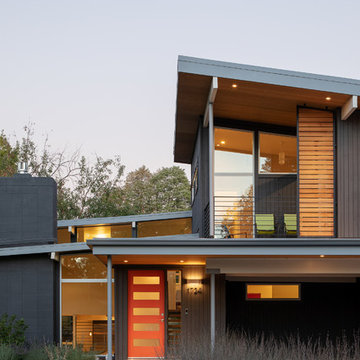
Photo by JC Buck
Идея дизайна: деревянный, серый частный загородный дом среднего размера в стиле ретро с разными уровнями
Идея дизайна: деревянный, серый частный загородный дом среднего размера в стиле ретро с разными уровнями
![[Bracketed Space] House](https://st.hzcdn.com/fimgs/pictures/exteriors/bracketed-space-house-mf-architecture-img~7f110a4c07d2cecd_5921-1-b9e964f-w360-h360-b0-p0.jpg)
The site descends from the street and is privileged with dynamic natural views toward a creek below and beyond. To incorporate the existing landscape into the daily life of the residents, the house steps down to the natural topography. A continuous and jogging retaining wall from outside to inside embeds the structure below natural grade at the front with flush transitions at its rear facade. All indoor spaces open up to a central courtyard which terraces down to the tree canopy, creating a readily visible and occupiable transitional space between man-made and nature.
The courtyard scheme is simplified by two wings representing common and private zones - connected by a glass dining “bridge." This transparent volume also visually connects the front yard to the courtyard, clearing for the prospect view, while maintaining a subdued street presence. The staircase acts as a vertical “knuckle,” mediating shifting wing angles while contrasting the predominant horizontality of the house.
Crips materiality and detailing, deep roof overhangs, and the one-and-half story wall at the rear further enhance the connection between outdoors and indoors, providing nuanced natural lighting throughout and a meaningful framed procession through the property.
Photography
Spaces and Faces Photography
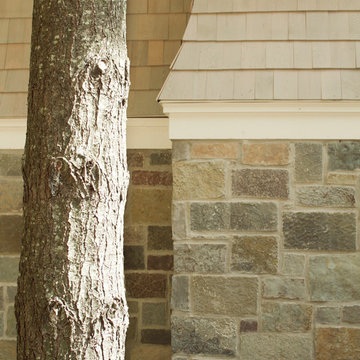
Пример оригинального дизайна: большой, бежевый, деревянный частный загородный дом в морском стиле с разными уровнями, вальмовой крышей и крышей из гибкой черепицы
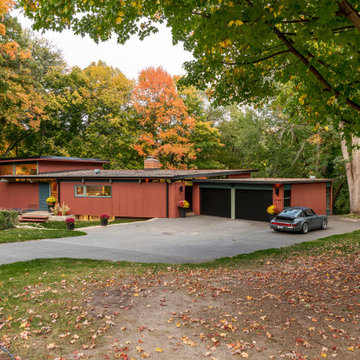
Источник вдохновения для домашнего уюта: деревянный, разноцветный частный загородный дом среднего размера в стиле ретро с разными уровнями и плоской крышей
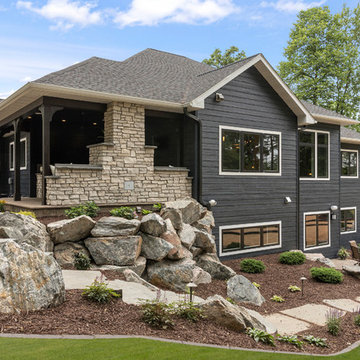
Источник вдохновения для домашнего уюта: деревянный, синий частный загородный дом среднего размера в стиле неоклассика (современная классика) с разными уровнями и крышей из гибкой черепицы
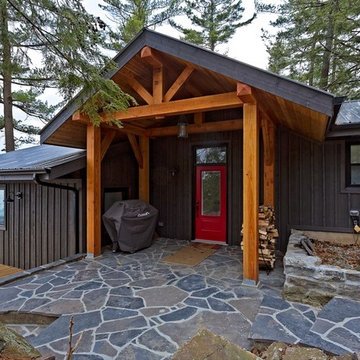
RDZ Photography
Стильный дизайн: деревянный, серый частный загородный дом среднего размера в стиле шебби-шик с разными уровнями, двускатной крышей и металлической крышей - последний тренд
Стильный дизайн: деревянный, серый частный загородный дом среднего размера в стиле шебби-шик с разными уровнями, двускатной крышей и металлической крышей - последний тренд

Mountain Peek is a custom residence located within the Yellowstone Club in Big Sky, Montana. The layout of the home was heavily influenced by the site. Instead of building up vertically the floor plan reaches out horizontally with slight elevations between different spaces. This allowed for beautiful views from every space and also gave us the ability to play with roof heights for each individual space. Natural stone and rustic wood are accented by steal beams and metal work throughout the home.
(photos by Whitney Kamman)
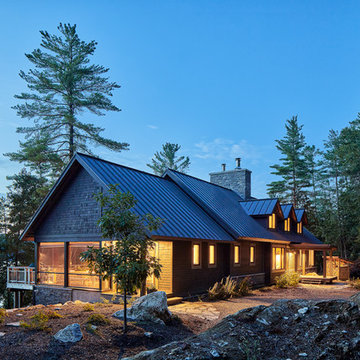
Свежая идея для дизайна: большой, деревянный, коричневый частный загородный дом в стиле рустика с разными уровнями, двускатной крышей и металлической крышей - отличное фото интерьера
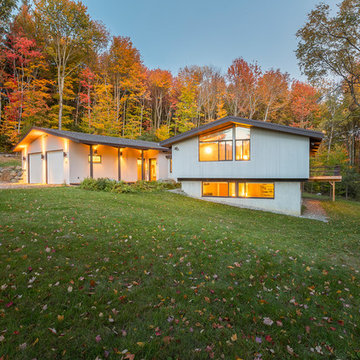
Photo Credit: Corey Hendrickson
На фото: деревянный, серый дом среднего размера в стиле модернизм с разными уровнями и односкатной крышей с
На фото: деревянный, серый дом среднего размера в стиле модернизм с разными уровнями и односкатной крышей с
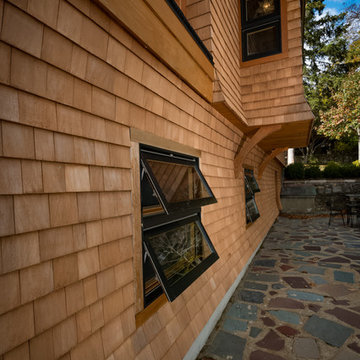
Buffalo Lumber specializes in Custom Milled, Factory Finished Wood Siding and Paneling. We ONLY do real wood.
Пример оригинального дизайна: деревянный дом среднего размера в стиле рустика с двускатной крышей и разными уровнями
Пример оригинального дизайна: деревянный дом среднего размера в стиле рустика с двускатной крышей и разными уровнями
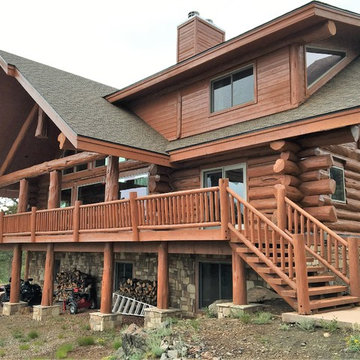
На фото: большой, деревянный, коричневый дом в стиле рустика с разными уровнями и полувальмовой крышей
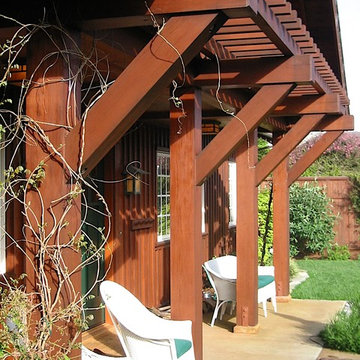
Redwood posts and knee braces and integrated trellis.
На фото: большой, деревянный, коричневый дом в стиле кантри с разными уровнями с
На фото: большой, деревянный, коричневый дом в стиле кантри с разными уровнями с
Красивые деревянные дома с разными уровнями – 1 324 фото фасадов
1