Красивые деревянные дома с крышей из смешанных материалов – 2 447 фото фасадов
Сортировать:
Бюджет
Сортировать:Популярное за сегодня
1 - 20 из 2 447 фото

Источник вдохновения для домашнего уюта: двухэтажный, деревянный, серый дом в классическом стиле с крышей из смешанных материалов

White farmhouse exterior with black windows, roof, and outdoor ceiling fans
Photo by Stacy Zarin Goldberg Photography
Источник вдохновения для домашнего уюта: большой, деревянный, белый, двухэтажный частный загородный дом в стиле кантри с двускатной крышей и крышей из смешанных материалов
Источник вдохновения для домашнего уюта: большой, деревянный, белый, двухэтажный частный загородный дом в стиле кантри с двускатной крышей и крышей из смешанных материалов

Mountain Peek is a custom residence located within the Yellowstone Club in Big Sky, Montana. The layout of the home was heavily influenced by the site. Instead of building up vertically the floor plan reaches out horizontally with slight elevations between different spaces. This allowed for beautiful views from every space and also gave us the ability to play with roof heights for each individual space. Natural stone and rustic wood are accented by steal beams and metal work throughout the home.
(photos by Whitney Kamman)

The Owens Model has a distinctive wrap-around and deep porch.
Design by James Wentling, Built by Cunnane Group
Стильный дизайн: двухэтажный, деревянный, белый дом среднего размера в классическом стиле с двускатной крышей и крышей из смешанных материалов - последний тренд
Стильный дизайн: двухэтажный, деревянный, белый дом среднего размера в классическом стиле с двускатной крышей и крышей из смешанных материалов - последний тренд

Стильный дизайн: двухэтажный, деревянный, белый частный загородный дом в стиле кантри с двускатной крышей, крышей из смешанных материалов и черной крышей - последний тренд

Свежая идея для дизайна: большой, двухэтажный, деревянный, черный частный загородный дом в стиле кантри с двускатной крышей и крышей из смешанных материалов - отличное фото интерьера
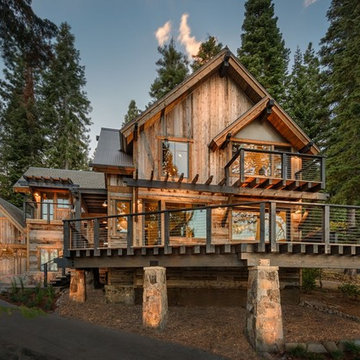
Vance Fox
Идея дизайна: деревянный, двухэтажный дом в стиле рустика с двускатной крышей и крышей из смешанных материалов
Идея дизайна: деревянный, двухэтажный дом в стиле рустика с двускатной крышей и крышей из смешанных материалов

Идея дизайна: двухэтажный, деревянный, серый дом в классическом стиле с двускатной крышей и крышей из смешанных материалов
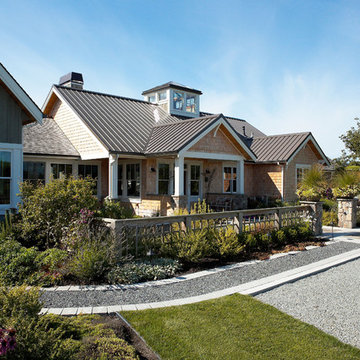
View from the road. Photography by Ian Gleadle.
На фото: одноэтажный, деревянный, разноцветный частный загородный дом среднего размера в классическом стиле с двускатной крышей и крышей из смешанных материалов с
На фото: одноэтажный, деревянный, разноцветный частный загородный дом среднего размера в классическом стиле с двускатной крышей и крышей из смешанных материалов с

White limestone, slatted teak siding and black metal accents make this modern Denver home stand out!
Свежая идея для дизайна: огромный, трехэтажный, деревянный частный загородный дом в стиле модернизм с плоской крышей, крышей из смешанных материалов, черной крышей и отделкой планкеном - отличное фото интерьера
Свежая идея для дизайна: огромный, трехэтажный, деревянный частный загородный дом в стиле модернизм с плоской крышей, крышей из смешанных материалов, черной крышей и отделкой планкеном - отличное фото интерьера

Brand new 2-Story 3,100 square foot Custom Home completed in 2022. Designed by Arch Studio, Inc. and built by Brooke Shaw Builders.
На фото: большой, двухэтажный, деревянный, белый частный загородный дом в стиле кантри с двускатной крышей, крышей из смешанных материалов, серой крышей и отделкой доской с нащельником
На фото: большой, двухэтажный, деревянный, белый частный загородный дом в стиле кантри с двускатной крышей, крышей из смешанных материалов, серой крышей и отделкой доской с нащельником
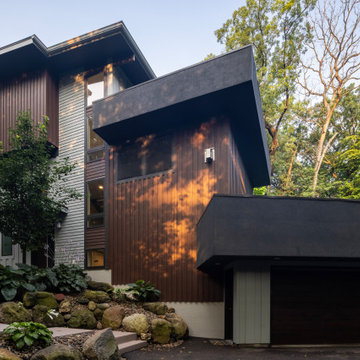
quinnpaskus.com (photographer)
На фото: деревянный частный загородный дом в стиле ретро с плоской крышей, крышей из смешанных материалов, черной крышей и отделкой доской с нащельником с
На фото: деревянный частный загородный дом в стиле ретро с плоской крышей, крышей из смешанных материалов, черной крышей и отделкой доской с нащельником с

На фото: большой, деревянный, серый частный загородный дом в стиле рустика с двускатной крышей, крышей из смешанных материалов, серой крышей и отделкой дранкой с
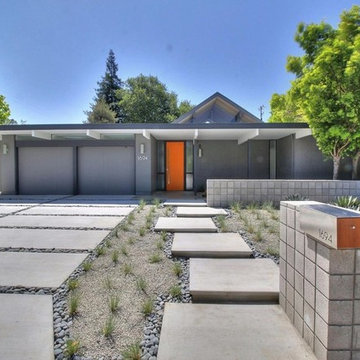
На фото: одноэтажный, деревянный, серый частный загородный дом среднего размера в стиле ретро с плоской крышей и крышей из смешанных материалов с
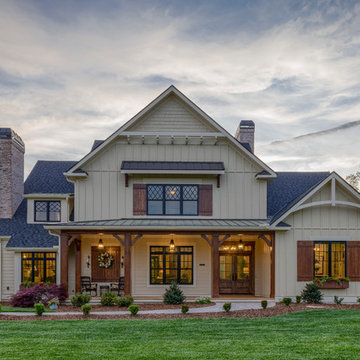
This Beautiful Country Farmhouse rests upon 5 acres among the most incredible large Oak Trees and Rolling Meadows in all of Asheville, North Carolina. Heart-beats relax to resting rates and warm, cozy feelings surplus when your eyes lay on this astounding masterpiece. The long paver driveway invites with meticulously landscaped grass, flowers and shrubs. Romantic Window Boxes accentuate high quality finishes of handsomely stained woodwork and trim with beautifully painted Hardy Wood Siding. Your gaze enhances as you saunter over an elegant walkway and approach the stately front-entry double doors. Warm welcomes and good times are happening inside this home with an enormous Open Concept Floor Plan. High Ceilings with a Large, Classic Brick Fireplace and stained Timber Beams and Columns adjoin the Stunning Kitchen with Gorgeous Cabinets, Leathered Finished Island and Luxurious Light Fixtures. There is an exquisite Butlers Pantry just off the kitchen with multiple shelving for crystal and dishware and the large windows provide natural light and views to enjoy. Another fireplace and sitting area are adjacent to the kitchen. The large Master Bath boasts His & Hers Marble Vanity’s and connects to the spacious Master Closet with built-in seating and an island to accommodate attire. Upstairs are three guest bedrooms with views overlooking the country side. Quiet bliss awaits in this loving nest amiss the sweet hills of North Carolina.
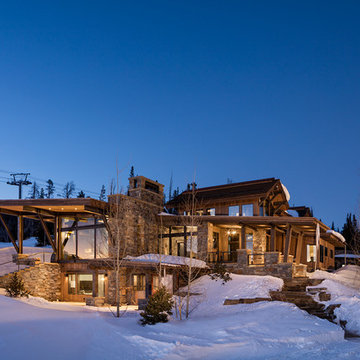
Источник вдохновения для домашнего уюта: большой, деревянный, коричневый частный загородный дом в стиле рустика с разными уровнями, односкатной крышей и крышей из смешанных материалов
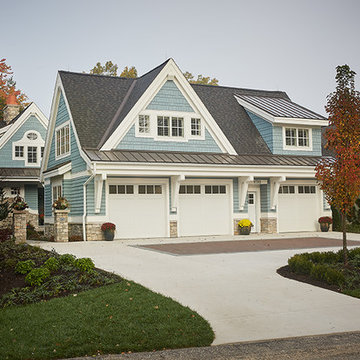
The best of the past and present meet in this distinguished design. Custom craftsmanship and distinctive detailing give this lakefront residence its vintage flavor while an open and light-filled floor plan clearly mark it as contemporary. With its interesting shingled roof lines, abundant windows with decorative brackets and welcoming porch, the exterior takes in surrounding views while the interior meets and exceeds contemporary expectations of ease and comfort. The main level features almost 3,000 square feet of open living, from the charming entry with multiple window seats and built-in benches to the central 15 by 22-foot kitchen, 22 by 18-foot living room with fireplace and adjacent dining and a relaxing, almost 300-square-foot screened-in porch. Nearby is a private sitting room and a 14 by 15-foot master bedroom with built-ins and a spa-style double-sink bath with a beautiful barrel-vaulted ceiling. The main level also includes a work room and first floor laundry, while the 2,165-square-foot second level includes three bedroom suites, a loft and a separate 966-square-foot guest quarters with private living area, kitchen and bedroom. Rounding out the offerings is the 1,960-square-foot lower level, where you can rest and recuperate in the sauna after a workout in your nearby exercise room. Also featured is a 21 by 18-family room, a 14 by 17-square-foot home theater, and an 11 by 12-foot guest bedroom suite.
Photography: Ashley Avila Photography & Fulview Builder: J. Peterson Homes Interior Design: Vision Interiors by Visbeen
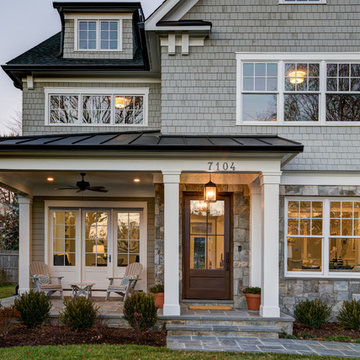
Пример оригинального дизайна: большой, двухэтажный, деревянный, серый частный загородный дом в стиле неоклассика (современная классика) с двускатной крышей и крышей из смешанных материалов

Photo by Ethington
Пример оригинального дизайна: двухэтажный, деревянный, белый частный загородный дом среднего размера в стиле кантри с крышей из смешанных материалов
Пример оригинального дизайна: двухэтажный, деревянный, белый частный загородный дом среднего размера в стиле кантри с крышей из смешанных материалов

A small terrace off of the main living area is at left. Steps lead down to a fire pit at the back of their lot. Photo by Christopher Wright, CR
На фото: одноэтажный, деревянный, коричневый частный загородный дом среднего размера в стиле ретро с плоской крышей и крышей из смешанных материалов
На фото: одноэтажный, деревянный, коричневый частный загородный дом среднего размера в стиле ретро с плоской крышей и крышей из смешанных материалов
Красивые деревянные дома с крышей из смешанных материалов – 2 447 фото фасадов
1