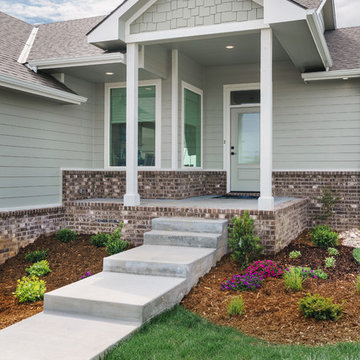Красивые зеленые дома в стиле ретро – 195 фото фасадов
Сортировать:
Бюджет
Сортировать:Популярное за сегодня
1 - 20 из 195 фото
1 из 3
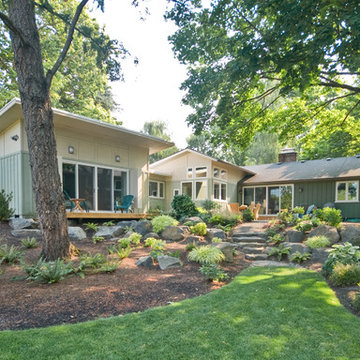
West & South elevations of New addition, Garden and existing home.
All photo's by CWR
Источник вдохновения для домашнего уюта: деревянный, зеленый, одноэтажный дом среднего размера в стиле ретро с односкатной крышей
Источник вдохновения для домашнего уюта: деревянный, зеленый, одноэтажный дом среднего размера в стиле ретро с односкатной крышей
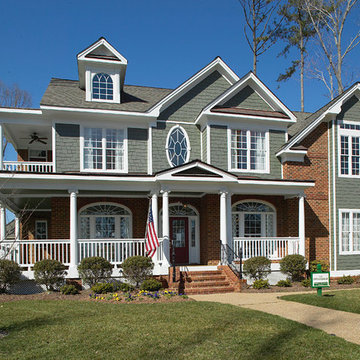
Mike Panello
Пример оригинального дизайна: большой, двухэтажный, кирпичный, зеленый дом в стиле ретро с двускатной крышей
Пример оригинального дизайна: большой, двухэтажный, кирпичный, зеленый дом в стиле ретро с двускатной крышей

Spruce & Pine Developer
Идея дизайна: большой, одноэтажный, деревянный, зеленый частный загородный дом в стиле ретро с вальмовой крышей и крышей из гибкой черепицы
Идея дизайна: большой, одноэтажный, деревянный, зеленый частный загородный дом в стиле ретро с вальмовой крышей и крышей из гибкой черепицы

Источник вдохновения для домашнего уюта: одноэтажный, зеленый частный загородный дом в стиле ретро с вальмовой крышей, крышей из гибкой черепицы, серой крышей и отделкой доской с нащельником
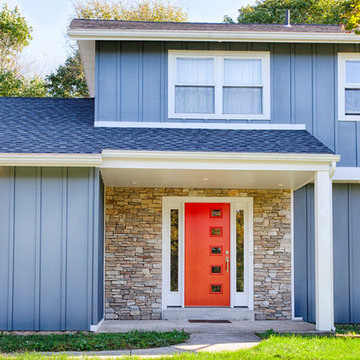
На фото: двухэтажный, зеленый частный загородный дом среднего размера в стиле ретро с облицовкой из ЦСП, двускатной крышей и крышей из гибкой черепицы
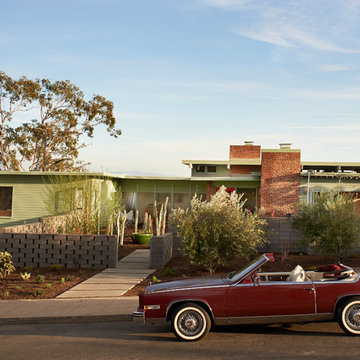
William Waldron
Стильный дизайн: зеленый, двухэтажный дом в стиле ретро с плоской крышей - последний тренд
Стильный дизайн: зеленый, двухэтажный дом в стиле ретро с плоской крышей - последний тренд
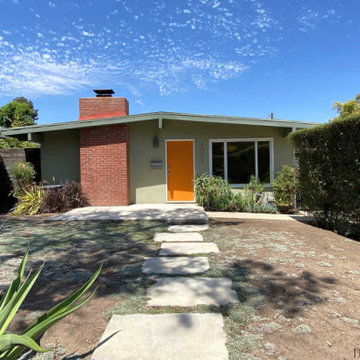
Exterior of the house
Photo by Frederick Bergstrom
Источник вдохновения для домашнего уюта: зеленый частный загородный дом в стиле ретро
Источник вдохновения для домашнего уюта: зеленый частный загородный дом в стиле ретро
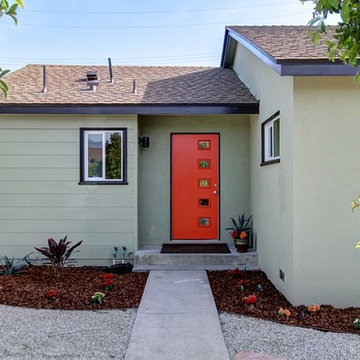
Willis Daniels
Источник вдохновения для домашнего уюта: большой, одноэтажный, деревянный, зеленый частный загородный дом в стиле ретро с полувальмовой крышей и крышей из гибкой черепицы
Источник вдохновения для домашнего уюта: большой, одноэтажный, деревянный, зеленый частный загородный дом в стиле ретро с полувальмовой крышей и крышей из гибкой черепицы
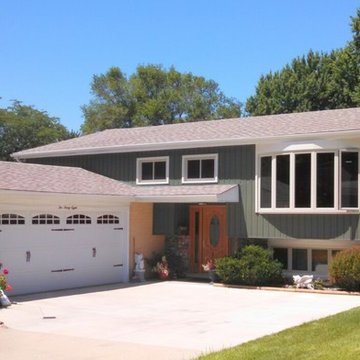
Full updated exterior on this mid-century raised ranch style home. We installed insulated vinyl siding on sides and back in 6" profile, with board and batten siding accent on front, including new majestic 5-lite bow window, fiberglass entry door with sidelites and new roofing to make this old home sing again. Photo courtesy of: James Zabilka
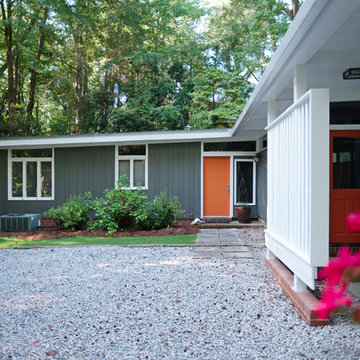
Matt Hall
Стильный дизайн: одноэтажный, деревянный, зеленый дом среднего размера в стиле ретро с плоской крышей - последний тренд
Стильный дизайн: одноэтажный, деревянный, зеленый дом среднего размера в стиле ретро с плоской крышей - последний тренд
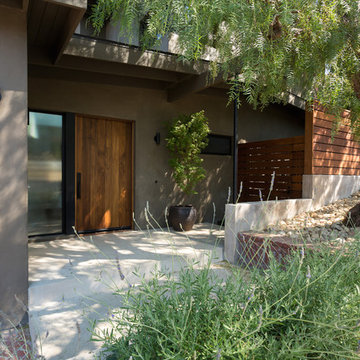
American Black Walnut door at entry steps in front yard. Photo by Clark Dugger
Идея дизайна: большой, двухэтажный, зеленый частный загородный дом в стиле ретро с облицовкой из цементной штукатурки, односкатной крышей и металлической крышей
Идея дизайна: большой, двухэтажный, зеленый частный загородный дом в стиле ретро с облицовкой из цементной штукатурки, односкатной крышей и металлической крышей
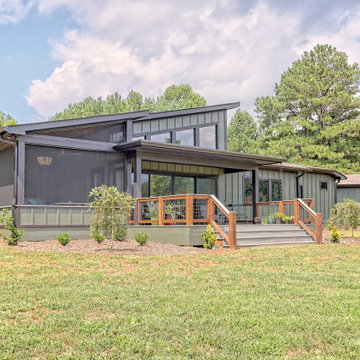
mid-century design with organic feel for the lake and surrounding mountains
Пример оригинального дизайна: большой, одноэтажный, зеленый частный загородный дом в стиле ретро с комбинированной облицовкой, двускатной крышей, крышей из гибкой черепицы, коричневой крышей и отделкой доской с нащельником
Пример оригинального дизайна: большой, одноэтажный, зеленый частный загородный дом в стиле ретро с комбинированной облицовкой, двускатной крышей, крышей из гибкой черепицы, коричневой крышей и отделкой доской с нащельником
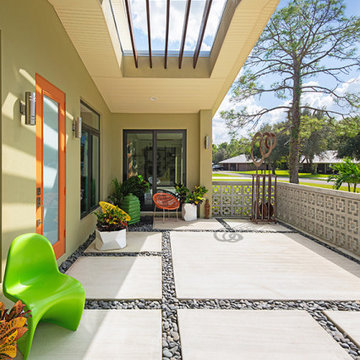
An open trellis cuts through the roof overhang that protects the spacious front porch.
На фото: одноэтажный, зеленый частный загородный дом среднего размера в стиле ретро с облицовкой из цементной штукатурки, двускатной крышей, серой крышей и металлической крышей с
На фото: одноэтажный, зеленый частный загородный дом среднего размера в стиле ретро с облицовкой из цементной штукатурки, двускатной крышей, серой крышей и металлической крышей с
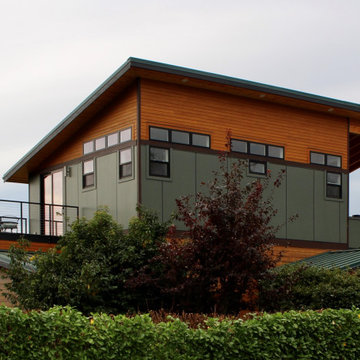
We remodeled this unassuming mid-century home from top to bottom. An entire third floor and two outdoor decks were added. As a bonus, we made the whole thing accessible with an elevator linking all three floors.
The 3rd floor was designed to be built entirely above the existing roof level to preserve the vaulted ceilings in the main level living areas. Floor joists spanned the full width of the house to transfer new loads onto the existing foundation as much as possible. This minimized structural work required inside the existing footprint of the home. A portion of the new roof extends over the custom outdoor kitchen and deck on the north end, allowing year-round use of this space.
Exterior finishes feature a combination of smooth painted horizontal panels, and pre-finished fiber-cement siding, that replicate a natural stained wood. Exposed beams and cedar soffits provide wooden accents around the exterior. Horizontal cable railings were used around the rooftop decks. Natural stone installed around the front entry enhances the porch. Metal roofing in natural forest green, tie the whole project together.
On the main floor, the kitchen remodel included minimal footprint changes, but overhauling of the cabinets and function. A larger window brings in natural light, capturing views of the garden and new porch. The sleek kitchen now shines with two-toned cabinetry in stained maple and high-gloss white, white quartz countertops with hints of gold and purple, and a raised bubble-glass chiseled edge cocktail bar. The kitchen’s eye-catching mixed-metal backsplash is a fun update on a traditional penny tile.
The dining room was revamped with new built-in lighted cabinetry, luxury vinyl flooring, and a contemporary-style chandelier. Throughout the main floor, the original hardwood flooring was refinished with dark stain, and the fireplace revamped in gray and with a copper-tile hearth and new insert.
During demolition our team uncovered a hidden ceiling beam. The clients loved the look, so to meet the planned budget, the beam was turned into an architectural feature, wrapping it in wood paneling matching the entry hall.
The entire day-light basement was also remodeled, and now includes a bright & colorful exercise studio and a larger laundry room. The redesign of the washroom includes a larger showering area built specifically for washing their large dog, as well as added storage and countertop space.
This is a project our team is very honored to have been involved with, build our client’s dream home.
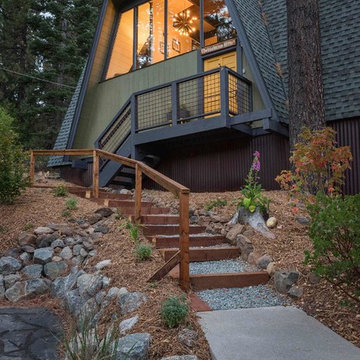
Источник вдохновения для домашнего уюта: маленький, двухэтажный, деревянный, зеленый частный загородный дом в стиле ретро с мансардной крышей и крышей из гибкой черепицы для на участке и в саду
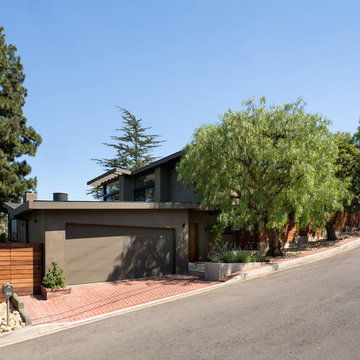
Front yard at street. Photo by Clark Dugger
Идея дизайна: большой, двухэтажный, зеленый частный загородный дом в стиле ретро с облицовкой из цементной штукатурки, односкатной крышей и металлической крышей
Идея дизайна: большой, двухэтажный, зеленый частный загородный дом в стиле ретро с облицовкой из цементной штукатурки, односкатной крышей и металлической крышей
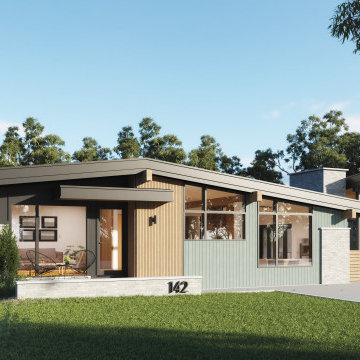
На фото: одноэтажный, зеленый частный загородный дом среднего размера в стиле ретро с комбинированной облицовкой, крышей-бабочкой, крышей из гибкой черепицы, черной крышей и отделкой доской с нащельником
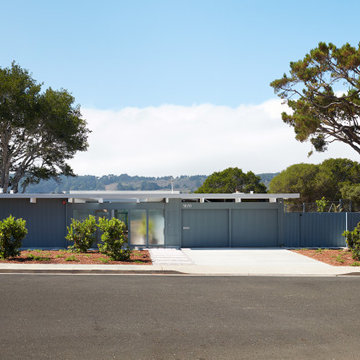
Street elevation
Пример оригинального дизайна: одноэтажный, деревянный, зеленый частный загородный дом в стиле ретро с плоской крышей
Пример оригинального дизайна: одноэтажный, деревянный, зеленый частный загородный дом в стиле ретро с плоской крышей
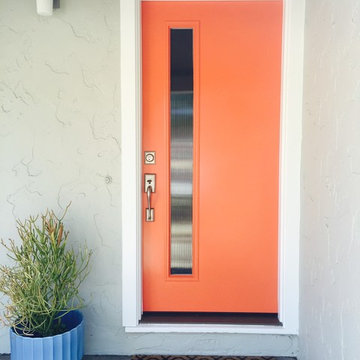
Sarah Gaffney Designs
Стильный дизайн: зеленый дом в стиле ретро с облицовкой из цементной штукатурки - последний тренд
Стильный дизайн: зеленый дом в стиле ретро с облицовкой из цементной штукатурки - последний тренд
Красивые зеленые дома в стиле ретро – 195 фото фасадов
1
