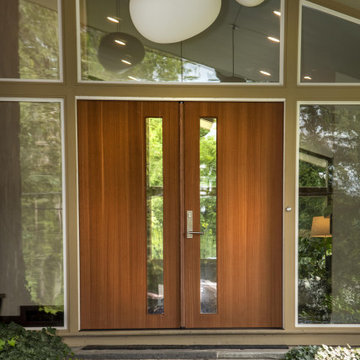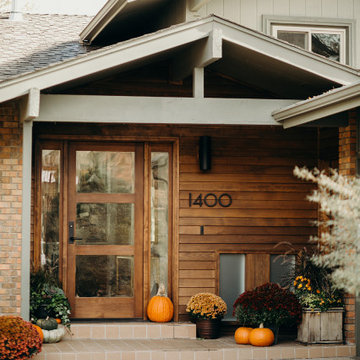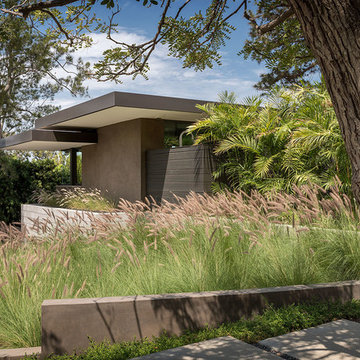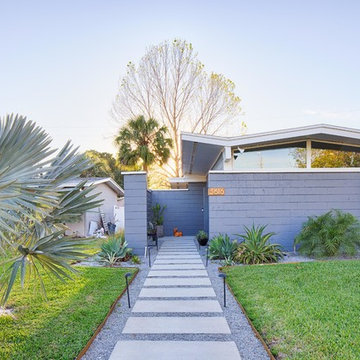Красивые дома в стиле ретро – 15 771 фото фасадов
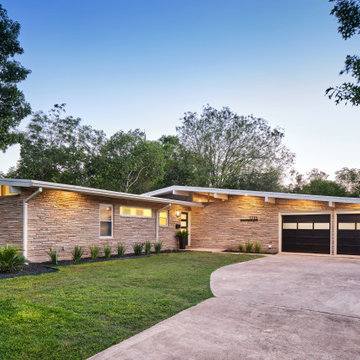
This 1959 Mid Century Modern Home was falling into disrepair, but the team at Haven Design and Construction could see the true potential. By preserving the beautiful original architectural details, such as the linear stacked stone and the clerestory windows, the team had a solid architectural base to build new and interesting details upon. New modern landscaping was installed and a new linear cedar fence surrounds the perimeter of the property.

Our client fell in love with the original 80s style of this house. However, no part of it had been updated since it was built in 1981. Both the style and structure of the home needed to be drastically updated to turn this house into our client’s dream modern home. We are also excited to announce that this renovation has transformed this 80s house into a multiple award-winning home, including a major award for Renovator of the Year from the Vancouver Island Building Excellence Awards. The original layout for this home was certainly unique. In addition, there was wall-to-wall carpeting (even in the bathroom!) and a poorly maintained exterior.
There were several goals for the Modern Revival home. A new covered parking area, a more appropriate front entry, and a revised layout were all necessary. Therefore, it needed to have square footage added on as well as a complete interior renovation. One of the client’s key goals was to revive the modern 80s style that she grew up loving. Alfresco Living Design and A. Willie Design worked with Made to Last to help the client find creative solutions to their goals.
Find the right local pro for your project
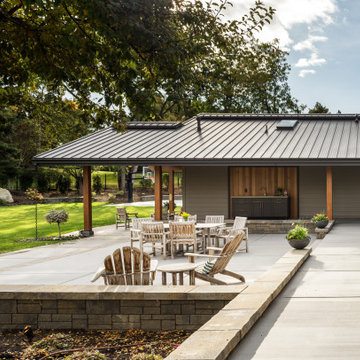
Contemporary remodel to a mid-century ranch in the Boise Foothills.
На фото: одноэтажный, деревянный, коричневый частный загородный дом среднего размера в стиле ретро с двускатной крышей и металлической крышей с
На фото: одноэтажный, деревянный, коричневый частный загородный дом среднего размера в стиле ретро с двускатной крышей и металлической крышей с
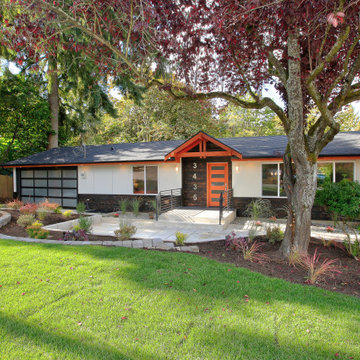
На фото: одноэтажный, белый частный загородный дом в стиле ретро с двускатной крышей, крышей из гибкой черепицы и черной крышей с

Using a variety of hardscaping materials (wood, tile, rock, gravel and concrete) creates movement and interest in the landscape. The accordion doors on the left side of the tiled patio open completely--and in two different directions--thus opening the secondary dwelling unit entirely to the outdoors.

The Holloway blends the recent revival of mid-century aesthetics with the timelessness of a country farmhouse. Each façade features playfully arranged windows tucked under steeply pitched gables. Natural wood lapped siding emphasizes this homes more modern elements, while classic white board & batten covers the core of this house. A rustic stone water table wraps around the base and contours down into the rear view-out terrace.
Inside, a wide hallway connects the foyer to the den and living spaces through smooth case-less openings. Featuring a grey stone fireplace, tall windows, and vaulted wood ceiling, the living room bridges between the kitchen and den. The kitchen picks up some mid-century through the use of flat-faced upper and lower cabinets with chrome pulls. Richly toned wood chairs and table cap off the dining room, which is surrounded by windows on three sides. The grand staircase, to the left, is viewable from the outside through a set of giant casement windows on the upper landing. A spacious master suite is situated off of this upper landing. Featuring separate closets, a tiled bath with tub and shower, this suite has a perfect view out to the rear yard through the bedroom's rear windows. All the way upstairs, and to the right of the staircase, is four separate bedrooms. Downstairs, under the master suite, is a gymnasium. This gymnasium is connected to the outdoors through an overhead door and is perfect for athletic activities or storing a boat during cold months. The lower level also features a living room with a view out windows and a private guest suite.
Architect: Visbeen Architects
Photographer: Ashley Avila Photography
Builder: AVB Inc.
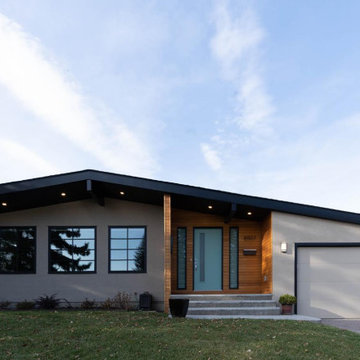
На фото: одноэтажный, серый частный загородный дом среднего размера в стиле ретро с комбинированной облицовкой и двускатной крышей
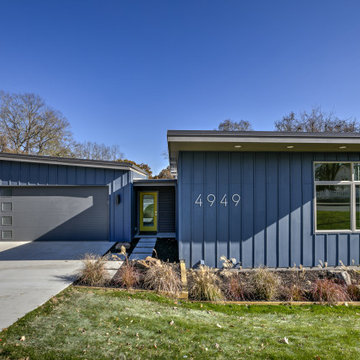
Photo by Amoura Productions
Источник вдохновения для домашнего уюта: двухэтажный, синий частный загородный дом среднего размера в стиле ретро с комбинированной облицовкой, односкатной крышей и металлической крышей
Источник вдохновения для домашнего уюта: двухэтажный, синий частный загородный дом среднего размера в стиле ретро с комбинированной облицовкой, односкатной крышей и металлической крышей
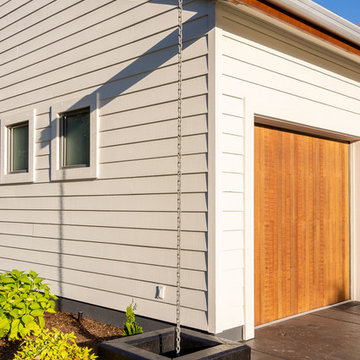
Here is an architecturally built house from the early 1970's which was brought into the new century during this complete home remodel by adding a garage space, new windows triple pane tilt and turn windows, cedar double front doors, clear cedar siding with clear cedar natural siding accents, clear cedar garage doors, galvanized over sized gutters with chain style downspouts, standing seam metal roof, re-purposed arbor/pergola, professionally landscaped yard, and stained concrete driveway, walkways, and steps.
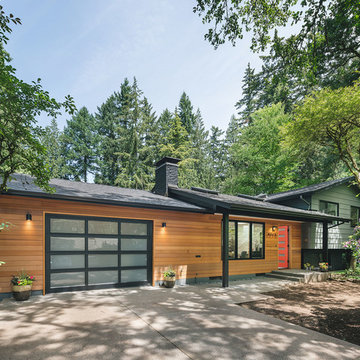
New cedar at front elevation. New entry, windows and doors.
На фото: деревянный, одноэтажный, коричневый частный загородный дом в стиле ретро с вальмовой крышей и крышей из гибкой черепицы с
На фото: деревянный, одноэтажный, коричневый частный загородный дом в стиле ретро с вальмовой крышей и крышей из гибкой черепицы с
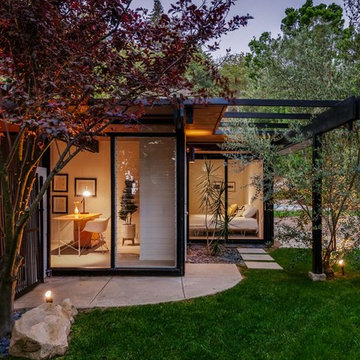
Источник вдохновения для домашнего уюта: большой, одноэтажный, деревянный, белый частный загородный дом в стиле ретро
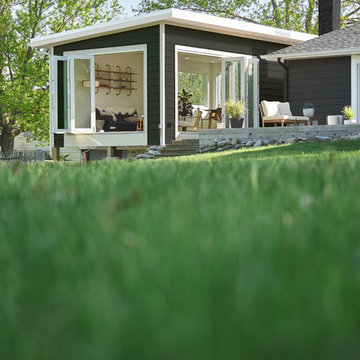
Идея дизайна: маленький, одноэтажный, серый частный загородный дом в стиле ретро с односкатной крышей и крышей из гибкой черепицы для на участке и в саду
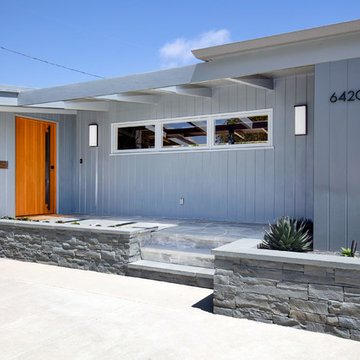
The front entry incorporates a custom pivot front door and new bluestone walls. We chose all new paint colors throughout.
Пример оригинального дизайна: одноэтажный, деревянный, серый частный загородный дом среднего размера в стиле ретро с односкатной крышей и крышей из смешанных материалов
Пример оригинального дизайна: одноэтажный, деревянный, серый частный загородный дом среднего размера в стиле ретро с односкатной крышей и крышей из смешанных материалов
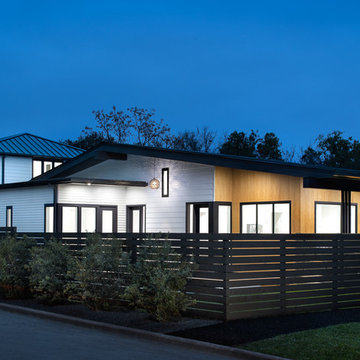
Photography By : Piston Design, Paul Finkel
Идея дизайна: большой, двухэтажный, деревянный, белый частный загородный дом в стиле ретро с вальмовой крышей и металлической крышей
Идея дизайна: большой, двухэтажный, деревянный, белый частный загородный дом в стиле ретро с вальмовой крышей и металлической крышей
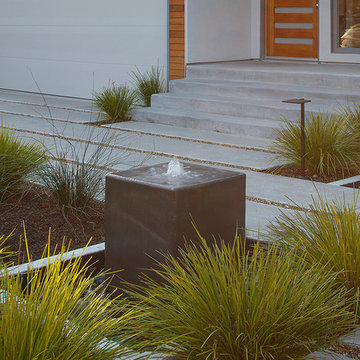
Eric Rorer
На фото: одноэтажный, белый частный загородный дом среднего размера в стиле ретро с комбинированной облицовкой и крышей из гибкой черепицы
На фото: одноэтажный, белый частный загородный дом среднего размера в стиле ретро с комбинированной облицовкой и крышей из гибкой черепицы
Красивые дома в стиле ретро – 15 771 фото фасадов
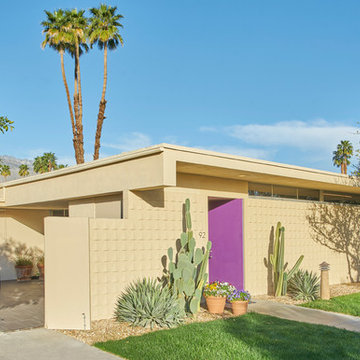
Existing Overall Exterior with Custom Pivot Hinge Entry Door
Mike Schwartz Photo
Идея дизайна: одноэтажный, желтый дом среднего размера в стиле ретро с плоской крышей
Идея дизайна: одноэтажный, желтый дом среднего размера в стиле ретро с плоской крышей
5
