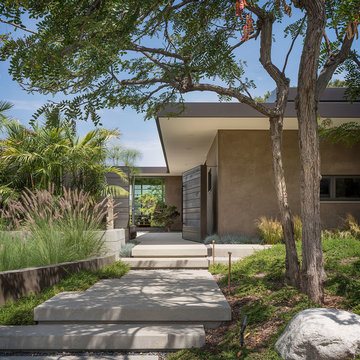Красивые дома в стиле ретро – 15 777 фото фасадов
Сортировать:
Бюджет
Сортировать:Популярное за сегодня
121 - 140 из 15 777 фото
1 из 2

Here is an architecturally built house from the early 1970's which was brought into the new century during this complete home remodel by adding a garage space, new windows triple pane tilt and turn windows, cedar double front doors, clear cedar siding with clear cedar natural siding accents, clear cedar garage doors, galvanized over sized gutters with chain style downspouts, standing seam metal roof, re-purposed arbor/pergola, professionally landscaped yard, and stained concrete driveway, walkways, and steps.
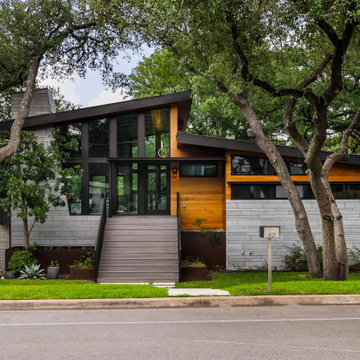
Photo by Brian Cole
На фото: частный загородный дом в стиле ретро с разными уровнями, комбинированной облицовкой и металлической крышей с
На фото: частный загородный дом в стиле ретро с разными уровнями, комбинированной облицовкой и металлической крышей с
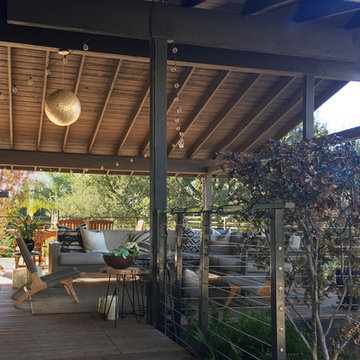
Photo by Ketti Kupper
Источник вдохновения для домашнего уюта: двухэтажный частный загородный дом в стиле ретро с комбинированной облицовкой
Источник вдохновения для домашнего уюта: двухэтажный частный загородный дом в стиле ретро с комбинированной облицовкой
Find the right local pro for your project
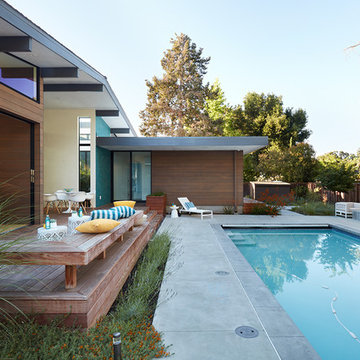
Klopf Architecture and Outer space Landscape Architects designed a new warm, modern, open, indoor-outdoor home in Los Altos, California. Inspired by mid-century modern homes but looking for something completely new and custom, the owners, a couple with two children, bought an older ranch style home with the intention of replacing it.
Created on a grid, the house is designed to be at rest with differentiated spaces for activities; living, playing, cooking, dining and a piano space. The low-sloping gable roof over the great room brings a grand feeling to the space. The clerestory windows at the high sloping roof make the grand space light and airy.
Upon entering the house, an open atrium entry in the middle of the house provides light and nature to the great room. The Heath tile wall at the back of the atrium blocks direct view of the rear yard from the entry door for privacy.
The bedrooms, bathrooms, play room and the sitting room are under flat wing-like roofs that balance on either side of the low sloping gable roof of the main space. Large sliding glass panels and pocketing glass doors foster openness to the front and back yards. In the front there is a fenced-in play space connected to the play room, creating an indoor-outdoor play space that could change in use over the years. The play room can also be closed off from the great room with a large pocketing door. In the rear, everything opens up to a deck overlooking a pool where the family can come together outdoors.
Wood siding travels from exterior to interior, accentuating the indoor-outdoor nature of the house. Where the exterior siding doesn’t come inside, a palette of white oak floors, white walls, walnut cabinetry, and dark window frames ties all the spaces together to create a uniform feeling and flow throughout the house. The custom cabinetry matches the minimal joinery of the rest of the house, a trim-less, minimal appearance. Wood siding was mitered in the corners, including where siding meets the interior drywall. Wall materials were held up off the floor with a minimal reveal. This tight detailing gives a sense of cleanliness to the house.
The garage door of the house is completely flush and of the same material as the garage wall, de-emphasizing the garage door and making the street presentation of the house kinder to the neighborhood.
The house is akin to a custom, modern-day Eichler home in many ways. Inspired by mid-century modern homes with today’s materials, approaches, standards, and technologies. The goals were to create an indoor-outdoor home that was energy-efficient, light and flexible for young children to grow. This 3,000 square foot, 3 bedroom, 2.5 bathroom new house is located in Los Altos in the heart of the Silicon Valley.
Klopf Architecture Project Team: John Klopf, AIA, and Chuang-Ming Liu
Landscape Architect: Outer space Landscape Architects
Structural Engineer: ZFA Structural Engineers
Staging: Da Lusso Design
Photography ©2018 Mariko Reed
Location: Los Altos, CA
Year completed: 2017
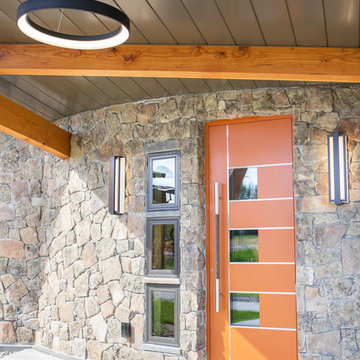
A mountain modern residence situated in the Gallatin Valley of Montana. Our modern aluminum door adds just the right amount of flair to this beautiful home designed by FORMation Architecture. The Circle F Residence has a beautiful mixture of natural stone, wood and metal, creating a home that blends flawlessly into it’s environment.
The modern door design was selected to complete the home with a warm front entrance. This signature piece is designed with horizontal cutters and a wenge wood handle accented with stainless steel caps. The obscure glass was chosen to add natural light and provide privacy to the front entry of the home. Performance was also factor in the selection of this piece; quad pane glass and a fully insulated aluminum door slab offer high performance and protection from the extreme weather. This distinctive modern aluminum door completes the home and provides a warm, beautiful entry way.

Стильный дизайн: трехэтажный, серый частный загородный дом среднего размера в стиле ретро с комбинированной облицовкой, односкатной крышей и металлической крышей - последний тренд
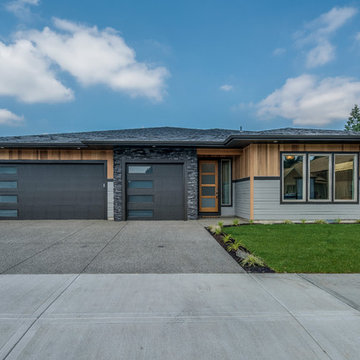
На фото: серый, одноэтажный частный загородный дом в стиле ретро с вальмовой крышей, крышей из гибкой черепицы и облицовкой из ЦСП с
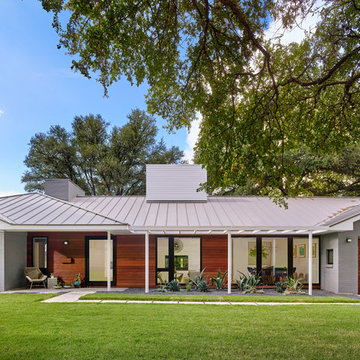
Casey Dunn
На фото: одноэтажный, серый частный загородный дом в стиле ретро с комбинированной облицовкой с
На фото: одноэтажный, серый частный загородный дом в стиле ретро с комбинированной облицовкой с
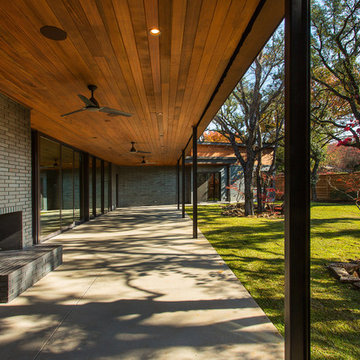
This complete remodel was crafted after the mid century modern and was an inspiration to photograph. The use of brick work, cedar, glass and metal on the outside was well thought out as its transition from the great room out flowed to make the interior and exterior seem as one. The home was built by Classic Urban Homes and photography by Vernon Wentz of Ad Imagery.

A small terrace off of the main living area is at left. Steps lead down to a fire pit at the back of their lot. Photo by Christopher Wright, CR
На фото: одноэтажный, деревянный, коричневый частный загородный дом среднего размера в стиле ретро с плоской крышей и крышей из смешанных материалов
На фото: одноэтажный, деревянный, коричневый частный загородный дом среднего размера в стиле ретро с плоской крышей и крышей из смешанных материалов
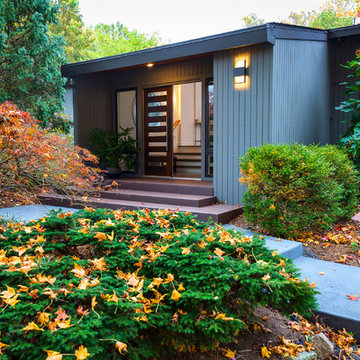
RVP Photography
Идея дизайна: одноэтажный, деревянный, серый частный загородный дом в стиле ретро с двускатной крышей и крышей из гибкой черепицы
Идея дизайна: одноэтажный, деревянный, серый частный загородный дом в стиле ретро с двускатной крышей и крышей из гибкой черепицы
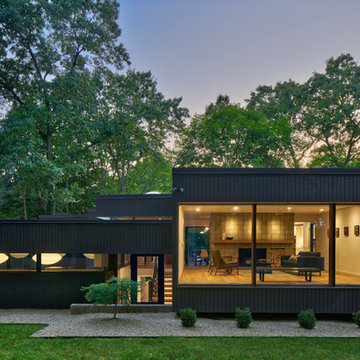
Photo: Jason Keen
Стильный дизайн: двухэтажный, черный частный загородный дом в стиле ретро с плоской крышей - последний тренд
Стильный дизайн: двухэтажный, черный частный загородный дом в стиле ретро с плоской крышей - последний тренд
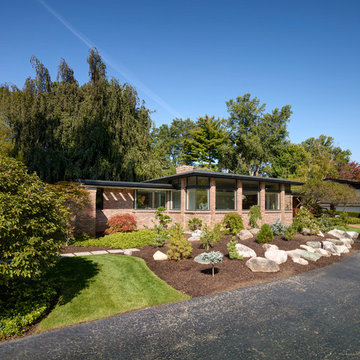
На фото: одноэтажный, кирпичный, бежевый частный загородный дом среднего размера в стиле ретро с вальмовой крышей
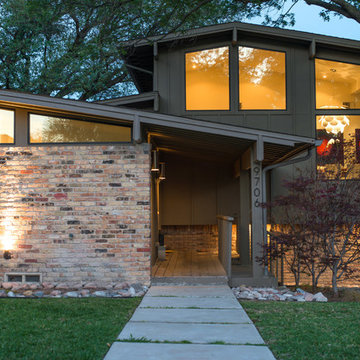
Photography by Shayna Fontana
Идея дизайна: двухэтажный, коричневый частный загородный дом среднего размера в стиле ретро с комбинированной облицовкой, двускатной крышей и крышей из гибкой черепицы
Идея дизайна: двухэтажный, коричневый частный загородный дом среднего размера в стиле ретро с комбинированной облицовкой, двускатной крышей и крышей из гибкой черепицы
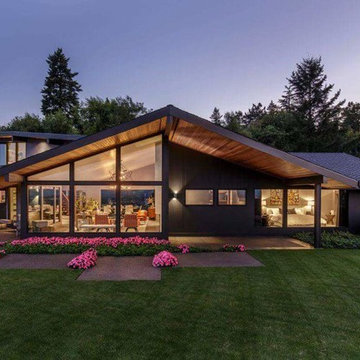
Источник вдохновения для домашнего уюта: одноэтажный, черный частный загородный дом среднего размера в стиле ретро с двускатной крышей и крышей из гибкой черепицы
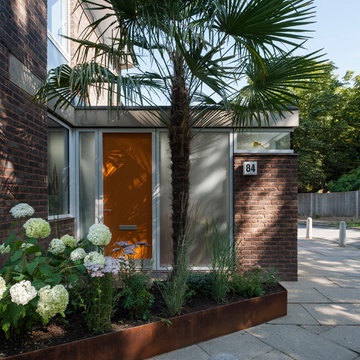
The new front extension is housing utility room, home office and boot room.
Photo: Andy Matthews
Идея дизайна: кирпичный, красный, маленький, двухэтажный дом в стиле ретро с плоской крышей для на участке и в саду
Идея дизайна: кирпичный, красный, маленький, двухэтажный дом в стиле ретро с плоской крышей для на участке и в саду
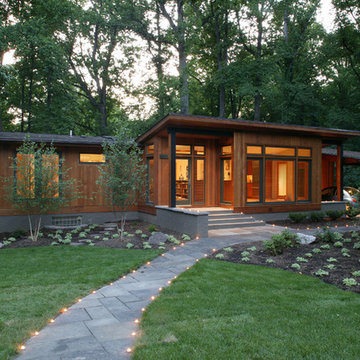
Architect: Brennan + Company
Photo credit: Anne Gummerson
Свежая идея для дизайна: одноэтажный, деревянный, коричневый дом в стиле ретро с вальмовой крышей - отличное фото интерьера
Свежая идея для дизайна: одноэтажный, деревянный, коричневый дом в стиле ретро с вальмовой крышей - отличное фото интерьера
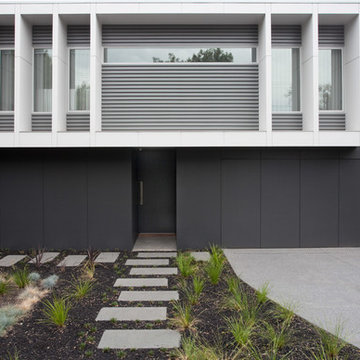
Vibe’s latest residence, Hayes Road began with a simple, universal brief. A young family needed a home that would facilitate a modern and open way of living, yet also cater for and conceal the ‘stuff’ that family life generates. Vibe’s response is a machine for organising space - for conjuring space where it ought not exist.
A ruthlessly efficient design scheme and a beautiful contemporary home in-one.
Photos by Robert Hamer
Красивые дома в стиле ретро – 15 777 фото фасадов
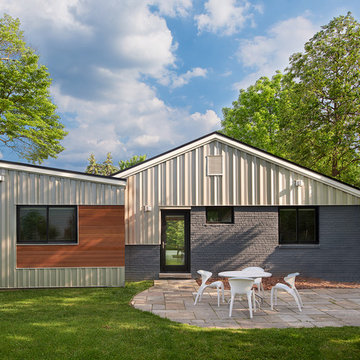
Anice Hoachlander, Hoachlander Davis Photography
На фото: одноэтажный, серый дом среднего размера в стиле ретро с комбинированной облицовкой и двускатной крышей
На фото: одноэтажный, серый дом среднего размера в стиле ретро с комбинированной облицовкой и двускатной крышей
7
