Красивые дома в стиле модернизм с облицовкой из камня – 2 714 фото фасадов
Сортировать:
Бюджет
Сортировать:Популярное за сегодня
1 - 20 из 2 714 фото
1 из 3

With minimalist simplicity and timeless style, this is the perfect Rocky Mountain escape!
This Mountain Modern home was designed around incorporating contemporary angles, mixing natural and industrial-inspired exterior selections and the placement of uniquely shaped windows. Warm cedar elements, grey horizontal cladding, smooth white stucco, and textured stone all work together to create a cozy and inviting colour palette that blends into its mountain surroundings.
The spectacular standing seam metal roof features beautiful cedar soffits to bring attention to the interesting angles.
This custom home is spread over a single level where almost every room has a spectacular view of the foothills of the Rocky Mountains.

Lisza Coffey Photography
На фото: одноэтажный, серый частный загородный дом среднего размера в стиле модернизм с облицовкой из камня, плоской крышей и крышей из гибкой черепицы
На фото: одноэтажный, серый частный загородный дом среднего размера в стиле модернизм с облицовкой из камня, плоской крышей и крышей из гибкой черепицы
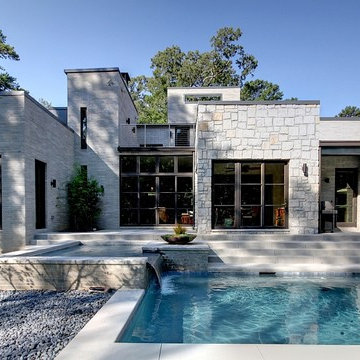
Photo by Rodolfo Castro
Пример оригинального дизайна: дом в стиле модернизм с облицовкой из камня
Пример оригинального дизайна: дом в стиле модернизм с облицовкой из камня

Perched on the edge of a waterfront cliff, this guest house echoes the contemporary design aesthetic of the property’s main residence. Each pod contains a guest suite that is connected to the main living space via a glass link, and a third suite is located on the second floor.

The 5,458-square-foot structure was designed to blur the distinction between the roof and the walls.
Project Details // Razor's Edge
Paradise Valley, Arizona
Architecture: Drewett Works
Builder: Bedbrock Developers
Interior design: Holly Wright Design
Landscape: Bedbrock Developers
Photography: Jeff Zaruba
Travertine walls: Cactus Stone
https://www.drewettworks.com/razors-edge/
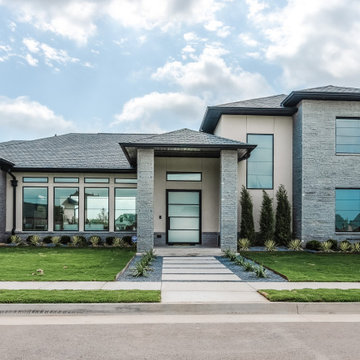
Front elevation
Идея дизайна: большой, двухэтажный, серый частный загородный дом в стиле модернизм с облицовкой из камня и крышей из гибкой черепицы
Идея дизайна: большой, двухэтажный, серый частный загородный дом в стиле модернизм с облицовкой из камня и крышей из гибкой черепицы
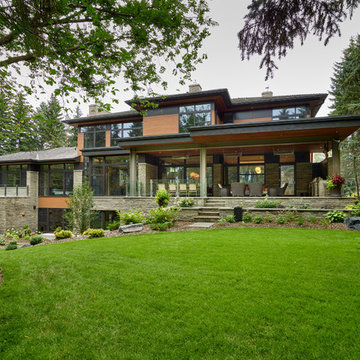
Стильный дизайн: большой, двухэтажный частный загородный дом в стиле модернизм с облицовкой из камня - последний тренд

Denver Modern with natural stone accents.
Пример оригинального дизайна: трехэтажный, серый частный загородный дом среднего размера в стиле модернизм с облицовкой из камня и плоской крышей
Пример оригинального дизайна: трехэтажный, серый частный загородный дом среднего размера в стиле модернизм с облицовкой из камня и плоской крышей
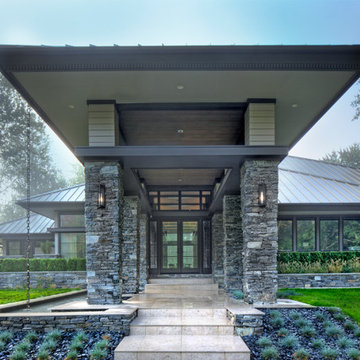
Photos by Beth Singer
Architecture/Build: Luxe Homes Design Build
На фото: большой, двухэтажный, серый частный загородный дом в стиле модернизм с облицовкой из камня, двускатной крышей и металлической крышей с
На фото: большой, двухэтажный, серый частный загородный дом в стиле модернизм с облицовкой из камня, двускатной крышей и металлической крышей с
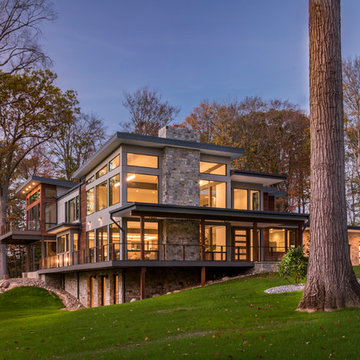
Photo: Sergiu Stoian
Источник вдохновения для домашнего уюта: большой, двухэтажный, серый частный загородный дом в стиле модернизм с облицовкой из камня, плоской крышей и крышей из смешанных материалов
Источник вдохновения для домашнего уюта: большой, двухэтажный, серый частный загородный дом в стиле модернизм с облицовкой из камня, плоской крышей и крышей из смешанных материалов
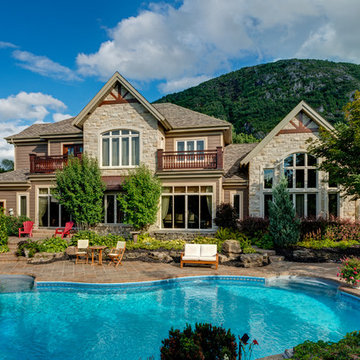
A beautiful blend of Arriscraft Laurier "Ivory White", "Maple Sugar" and "Canyon Buff" building stone with a cream mortar.
На фото: огромный, двухэтажный, коричневый частный загородный дом в стиле модернизм с облицовкой из камня и крышей из гибкой черепицы с
На фото: огромный, двухэтажный, коричневый частный загородный дом в стиле модернизм с облицовкой из камня и крышей из гибкой черепицы с
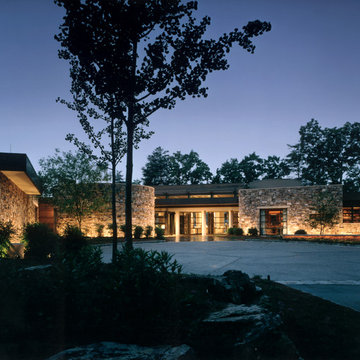
На фото: одноэтажный, серый частный загородный дом в стиле модернизм с облицовкой из камня с
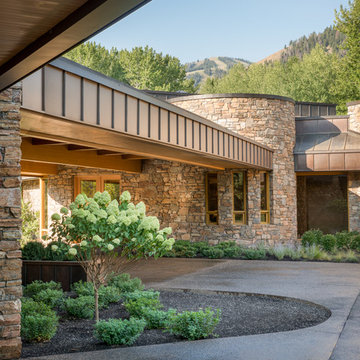
Josh Wells Sun Valley Photo
Пример оригинального дизайна: большой, одноэтажный частный загородный дом в стиле модернизм с облицовкой из камня и плоской крышей
Пример оригинального дизайна: большой, одноэтажный частный загородный дом в стиле модернизм с облицовкой из камня и плоской крышей
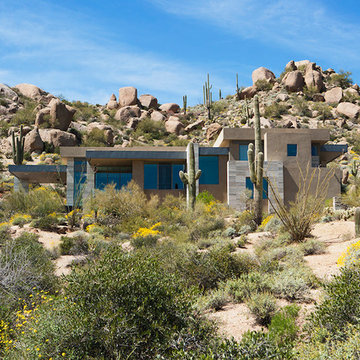
The primary goal for this project was to craft a modernist derivation of pueblo architecture. Set into a heavily laden boulder hillside, the design also reflects the nature of the stacked boulder formations. The site, located near local landmark Pinnacle Peak, offered breathtaking views which were largely upward, making proximity an issue. Maintaining southwest fenestration protection and maximizing views created the primary design constraint. The views are maximized with careful orientation, exacting overhangs, and wing wall locations. The overhangs intertwine and undulate with alternating materials stacking to reinforce the boulder strewn backdrop. The elegant material palette and siting allow for great harmony with the native desert.
The Elegant Modern at Estancia was the collaboration of many of the Valley's finest luxury home specialists. Interiors guru David Michael Miller contributed elegance and refinement in every detail. Landscape architect Russ Greey of Greey | Pickett contributed a landscape design that not only complimented the architecture, but nestled into the surrounding desert as if always a part of it. And contractor Manship Builders -- Jim Manship and project manager Mark Laidlaw -- brought precision and skill to the construction of what architect C.P. Drewett described as "a watch."
Project Details | Elegant Modern at Estancia
Architecture: CP Drewett, AIA, NCARB
Builder: Manship Builders, Carefree, AZ
Interiors: David Michael Miller, Scottsdale, AZ
Landscape: Greey | Pickett, Scottsdale, AZ
Photography: Dino Tonn, Scottsdale, AZ
Publications:
"On the Edge: The Rugged Desert Landscape Forms the Ideal Backdrop for an Estancia Home Distinguished by its Modernist Lines" Luxe Interiors + Design, Nov/Dec 2015.
Awards:
2015 PCBC Grand Award: Best Custom Home over 8,000 sq. ft.
2015 PCBC Award of Merit: Best Custom Home over 8,000 sq. ft.
The Nationals 2016 Silver Award: Best Architectural Design of a One of a Kind Home - Custom or Spec
2015 Excellence in Masonry Architectural Award - Merit Award
Photography: Dino Tonn
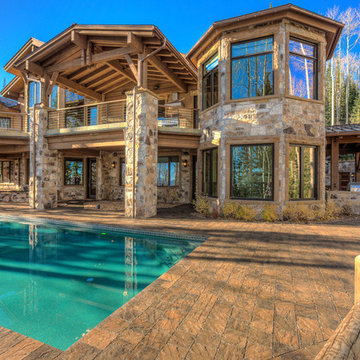
Пример оригинального дизайна: большой, двухэтажный, бежевый частный загородный дом в стиле модернизм с облицовкой из камня

Phillip Ennis Photography
Источник вдохновения для домашнего уюта: огромный, трехэтажный, коричневый частный загородный дом в стиле модернизм с облицовкой из камня, двускатной крышей и крышей из гибкой черепицы
Источник вдохновения для домашнего уюта: огромный, трехэтажный, коричневый частный загородный дом в стиле модернизм с облицовкой из камня, двускатной крышей и крышей из гибкой черепицы
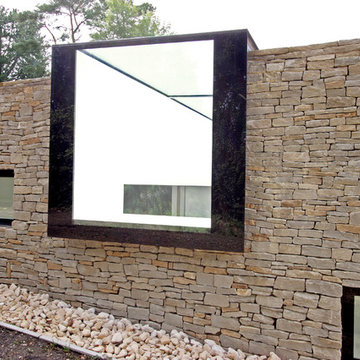
Lees Munday Architects.
Detail of the feature window that terminates the glazed roof light which 20 metres long.
На фото: большой дом в стиле модернизм с облицовкой из камня
На фото: большой дом в стиле модернизм с облицовкой из камня
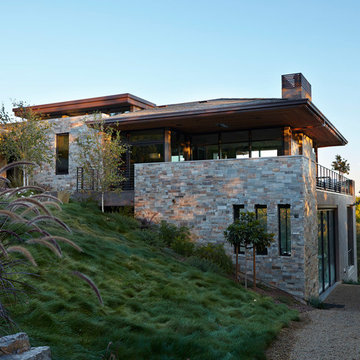
Photo Credit: Eric Zepeda
Идея дизайна: большой, двухэтажный, серый частный загородный дом в стиле модернизм с облицовкой из камня, вальмовой крышей и крышей из гибкой черепицы
Идея дизайна: большой, двухэтажный, серый частный загородный дом в стиле модернизм с облицовкой из камня, вальмовой крышей и крышей из гибкой черепицы
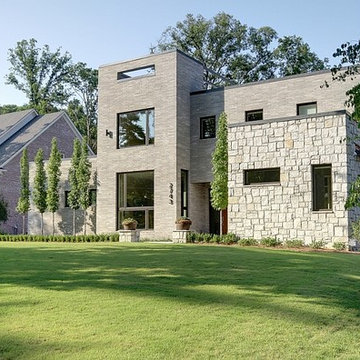
Photos by Rodolfo Castro
Пример оригинального дизайна: дом в стиле модернизм с облицовкой из камня
Пример оригинального дизайна: дом в стиле модернизм с облицовкой из камня
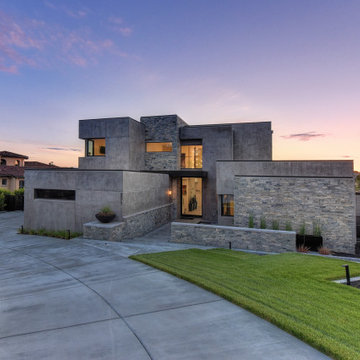
Идея дизайна: огромный, двухэтажный, серый частный загородный дом в стиле модернизм с облицовкой из камня и плоской крышей
Красивые дома в стиле модернизм с облицовкой из камня – 2 714 фото фасадов
1