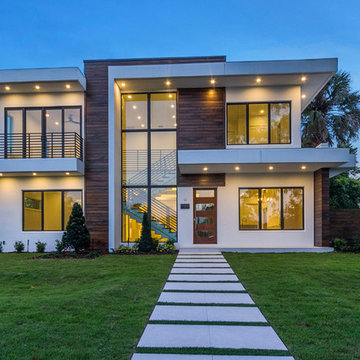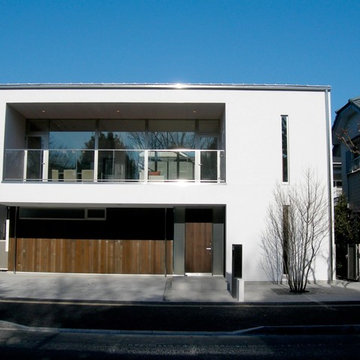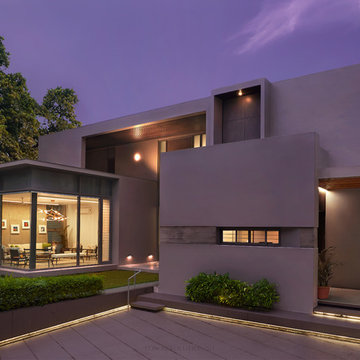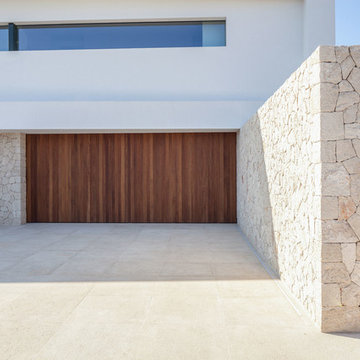Красивые дома в стиле модернизм – 166 456 фото фасадов
Сортировать:
Бюджет
Сортировать:Популярное за сегодня
81 - 100 из 166 456 фото

Пример оригинального дизайна: двухэтажный, бежевый таунхаус среднего размера в стиле модернизм с облицовкой из камня, односкатной крышей и металлической крышей
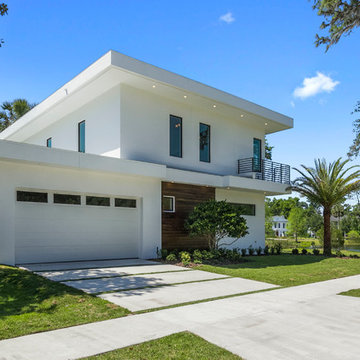
Пример оригинального дизайна: двухэтажный, белый частный загородный дом в стиле модернизм с комбинированной облицовкой и плоской крышей
Find the right local pro for your project
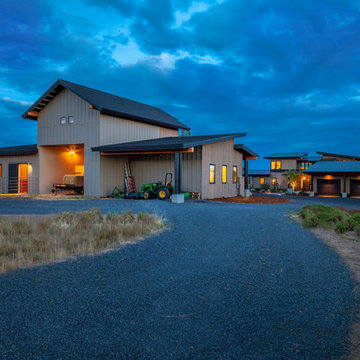
Early evening on the farm, view past the barn to the residence with the cascades in the background.
Идея дизайна: дом в стиле модернизм
Идея дизайна: дом в стиле модернизм

Идея дизайна: огромный, трехэтажный, серый дуплекс в стиле модернизм с облицовкой из ЦСП, плоской крышей и зеленой крышей
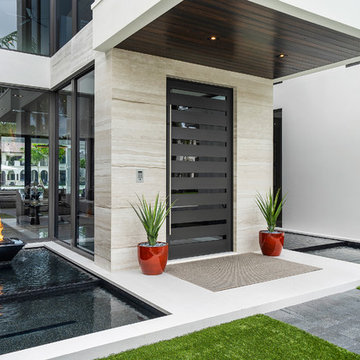
Modern home front entry features a voice over Internet Protocol Intercom Device to interface with the home's Crestron control system for voice communication at both the front door and gate.
Signature Estate featuring modern, warm, and clean-line design, with total custom details and finishes. The front includes a serene and impressive atrium foyer with two-story floor to ceiling glass walls and multi-level fire/water fountains on either side of the grand bronze aluminum pivot entry door. Elegant extra-large 47'' imported white porcelain tile runs seamlessly to the rear exterior pool deck, and a dark stained oak wood is found on the stairway treads and second floor. The great room has an incredible Neolith onyx wall and see-through linear gas fireplace and is appointed perfectly for views of the zero edge pool and waterway. The center spine stainless steel staircase has a smoked glass railing and wood handrail.
Photo courtesy Royal Palm Properties
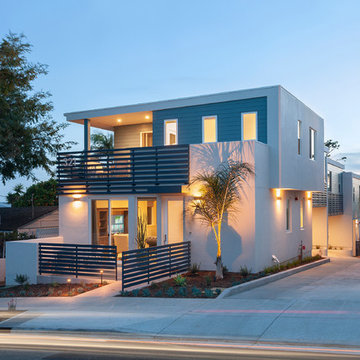
Patrick Price Photo
Стильный дизайн: двухэтажный, белый дуплекс среднего размера в стиле модернизм с облицовкой из цементной штукатурки - последний тренд
Стильный дизайн: двухэтажный, белый дуплекс среднего размера в стиле модернизм с облицовкой из цементной штукатурки - последний тренд
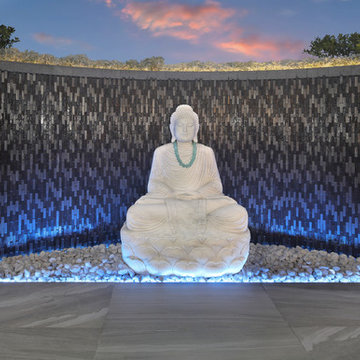
Irvine Project Customer Buddha & Fountain Structure
Стильный дизайн: дом среднего размера в стиле модернизм - последний тренд
Стильный дизайн: дом среднего размера в стиле модернизм - последний тренд
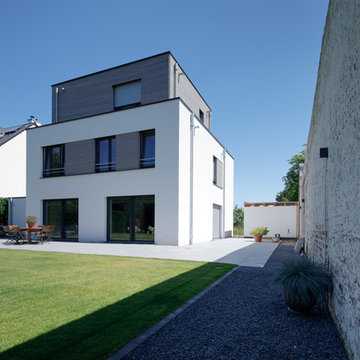
Hinter dem modernen Holzgebäude in Meerbusch befindet sich ein großer Gartenbereich
На фото: огромный, трехэтажный, белый частный загородный дом в стиле модернизм с облицовкой из цементной штукатурки и плоской крышей
На фото: огромный, трехэтажный, белый частный загородный дом в стиле модернизм с облицовкой из цементной штукатурки и плоской крышей
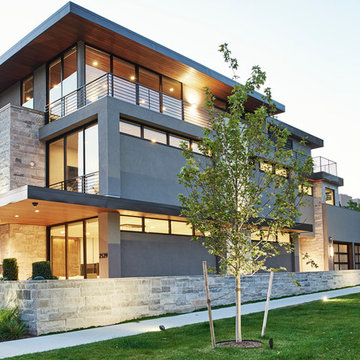
Denver Modern with natural stone accents.
На фото: трехэтажный, серый частный загородный дом среднего размера в стиле модернизм с облицовкой из камня и плоской крышей
На фото: трехэтажный, серый частный загородный дом среднего размера в стиле модернизм с облицовкой из камня и плоской крышей
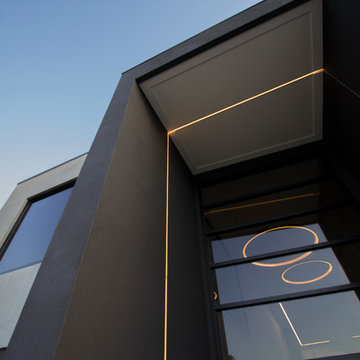
Пример оригинального дизайна: большой, двухэтажный, серый частный загородный дом в стиле модернизм с облицовкой из металла, плоской крышей и металлической крышей
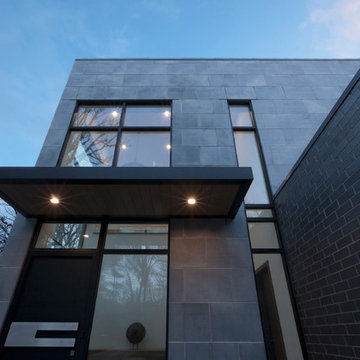
Looking up at two-story foyer from exterior - Architect: HAUS | Architecture For Modern Lifestyles with Joe Trojanowski Architect PC - General Contractor: Illinois Designers & Builders - Photography: HAUS
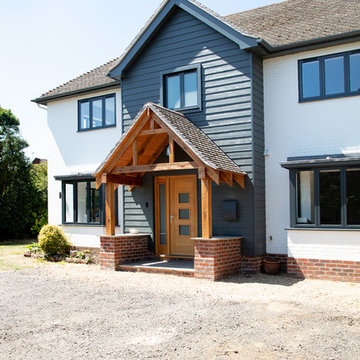
This project was a large scale extension; two storey side and front with a single storey rear. Also a full house refurb throughout including mod cons where possible. The main workings were designed by our clients architect and we then added subtle features to ensure the finish was to our client’s desire to complete the house transformation. Our clients objective was to completely update this property and create an impressive open plan, flowing feel.
During the build we overcame many build obstacles. We installed over 15 steels and carried out adjustments throughout the project. We added an additional bi folding door opening, completely opened up the back section of the house this involved adding further steels mid project. A new water main was required at 100mts in length, the access was narrow which made some tasks challenging at times.
This property now has many special features which include a stylish atrium roof light in the stairwell and a large pyramid roof atrium which is 3mts long in kitchen. Large bi folding door openings were installed accompanied by an almost full open-plan living space on the ground floor. Underfloor heating has been installed in 90% of the ground floor.
This property is now an impressive family home with a modern and fresh feel throughout.
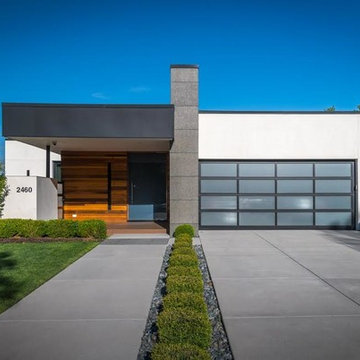
Свежая идея для дизайна: одноэтажный, разноцветный частный загородный дом среднего размера в стиле модернизм с комбинированной облицовкой и плоской крышей - отличное фото интерьера

矢ケ崎の家2016|菊池ひろ建築設計室
撮影:辻岡 利之
Источник вдохновения для домашнего уюта: деревянный, черный частный загородный дом среднего размера в стиле модернизм с разными уровнями, вальмовой крышей и металлической крышей
Источник вдохновения для домашнего уюта: деревянный, черный частный загородный дом среднего размера в стиле модернизм с разными уровнями, вальмовой крышей и металлической крышей
Красивые дома в стиле модернизм – 166 456 фото фасадов

矢ケ崎の家2016|菊池ひろ建築設計室
撮影:辻岡 利之
Свежая идея для дизайна: деревянный, черный частный загородный дом среднего размера в стиле модернизм с разными уровнями, вальмовой крышей и металлической крышей - отличное фото интерьера
Свежая идея для дизайна: деревянный, черный частный загородный дом среднего размера в стиле модернизм с разными уровнями, вальмовой крышей и металлической крышей - отличное фото интерьера
5
