Красивые дома в современном стиле с крышей из смешанных материалов – 3 338 фото фасадов
Сортировать:
Бюджет
Сортировать:Популярное за сегодня
1 - 20 из 3 338 фото
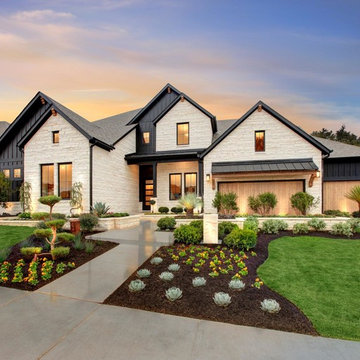
Пример оригинального дизайна: большой, двухэтажный, белый частный загородный дом в современном стиле с двускатной крышей, крышей из смешанных материалов и комбинированной облицовкой

This smart home was designed by our Oakland studio with bright color, striking artwork, and sleek furniture.
---
Designed by Oakland interior design studio Joy Street Design. Serving Alameda, Berkeley, Orinda, Walnut Creek, Piedmont, and San Francisco.
For more about Joy Street Design, click here:
https://www.joystreetdesign.com/
To learn more about this project, click here:
https://www.joystreetdesign.com/portfolio/oakland-urban-tree-house

Arlington Cape Cod completely gutted, renovated, and added on to.
На фото: двухэтажный, черный частный загородный дом среднего размера в современном стиле с комбинированной облицовкой, двускатной крышей, крышей из смешанных материалов, черной крышей и отделкой доской с нащельником с
На фото: двухэтажный, черный частный загородный дом среднего размера в современном стиле с комбинированной облицовкой, двускатной крышей, крышей из смешанных материалов, черной крышей и отделкой доской с нащельником с

Свежая идея для дизайна: большой, двухэтажный, разноцветный частный загородный дом в современном стиле с комбинированной облицовкой, односкатной крышей и крышей из смешанных материалов - отличное фото интерьера
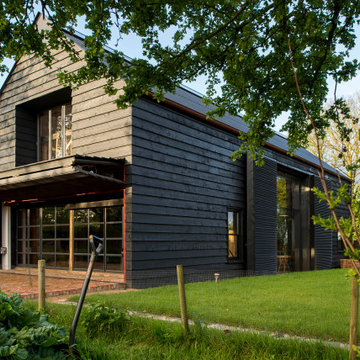
Shortlisted for the prestigious Stephen Lawrence National Architecture Award, and winning a RIBA South East Regional Award (2015), the kinetic Ancient Party Barn is a playful re-working of historic agricultural buildings for residential use.
Our clients, a fashion designer and a digital designer, are avid collectors of reclaimed architectural artefacts. Together with the existing fabric of the barn, their discoveries formed the material palette. The result – part curation, part restoration – is a unique interpretation of the 18th Century threshing barn.
The design (2,295 sqft) subverts the familiar barn-conversion type, creating hermetic, introspective spaces set in open countryside. A series of industrial mechanisms fold and rotate the facades to allow for broad views of the landscape. When they are closed, they afford cosy protection and security. These high-tech, kinetic moments occur without harming the fabric and character of the existing, handmade timber structure. Liddicoat & Goldhill’s conservation specialism, combined with strong relationships with expert craftspeople and engineers lets the clients’ contemporary vision co-exist with the humble, historic barn architecture.
A steel and timber mezzanine inside the main space creates an open-plan, master bedroom and bathroom above, and a cosy living area below. The mezzanine is supported by a tapering brick chimney inspired by traditional Kentish brick ovens; a cor-ten helical staircase cantilevers from the chimney. The kitchen is a free-standing composition of furniture at the opposite end of the barn space, combining new and reclaimed furniture with custom-made steel gantries. These ledges and ladders contain storage shelves and hanging space, and create a route up through the barn timbers to a floating ‘crows nest’ sleeping platform in the roof. Within the low-rise buildings reaching south from the main barn, a series of new ragstone interior walls, like the cattle stalls they replaced, delineate a series of simple sleeping rooms for guests.
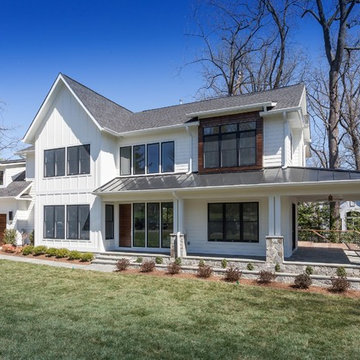
Идея дизайна: трехэтажный, белый частный загородный дом в современном стиле с комбинированной облицовкой и крышей из смешанных материалов
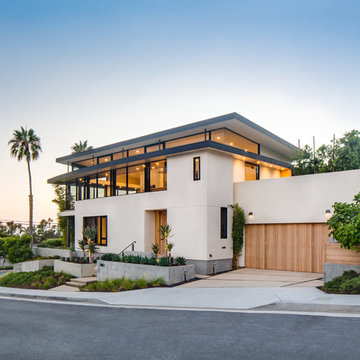
Architecture and
Interior Design by Anders Lasater Architects.
Photography by Chad Mellon
На фото: большой, двухэтажный, белый частный загородный дом в современном стиле с облицовкой из цементной штукатурки, плоской крышей и крышей из смешанных материалов с
На фото: большой, двухэтажный, белый частный загородный дом в современном стиле с облицовкой из цементной штукатурки, плоской крышей и крышей из смешанных материалов с
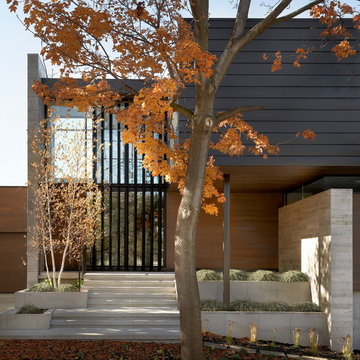
Источник вдохновения для домашнего уюта: двухэтажный, большой частный загородный дом в современном стиле с комбинированной облицовкой, плоской крышей и крышей из смешанных материалов

Стильный дизайн: двухэтажный, деревянный, белый частный загородный дом в современном стиле с плоской крышей и крышей из смешанных материалов - последний тренд
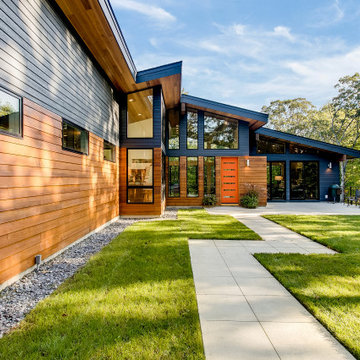
Пример оригинального дизайна: большой, двухэтажный, разноцветный частный загородный дом в современном стиле с комбинированной облицовкой, двускатной крышей и крышей из смешанных материалов
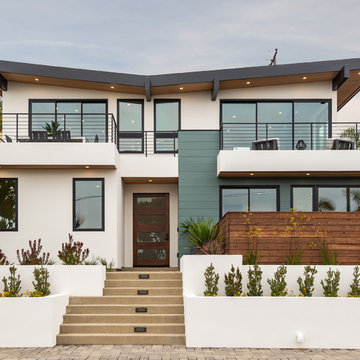
Mid-century modern custom beach home
На фото: большой, двухэтажный, белый частный загородный дом в современном стиле с комбинированной облицовкой, крышей из смешанных материалов и односкатной крышей с
На фото: большой, двухэтажный, белый частный загородный дом в современном стиле с комбинированной облицовкой, крышей из смешанных материалов и односкатной крышей с
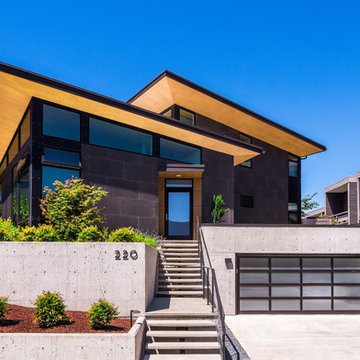
The 7th Avenue project is a contemporary twist on a mid century modern design. The home is designed for a professional couple that are well traveled and love the Taliesen west style of architecture. Design oriented individuals, the clients had always wanted to design their own home and they took full advantage of that opportunity. A jewel box design, the solution is engineered entirely to fit their aesthetic for living. Worked tightly to budget, the client was closely involved in every step of the process ensuring that the value was delivered where they wanted it.
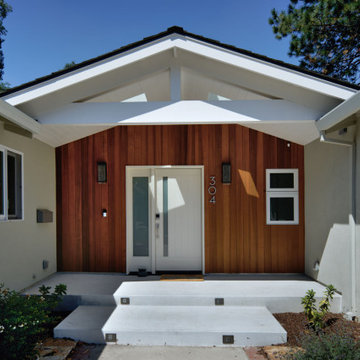
Warm, natural wood and a large, painted truss with two skylights completely transformed the entrance to this home.
На фото: одноэтажный, серый частный загородный дом среднего размера в современном стиле с облицовкой из цементной штукатурки, двускатной крышей, крышей из смешанных материалов и черной крышей с
На фото: одноэтажный, серый частный загородный дом среднего размера в современном стиле с облицовкой из цементной штукатурки, двускатной крышей, крышей из смешанных материалов и черной крышей с
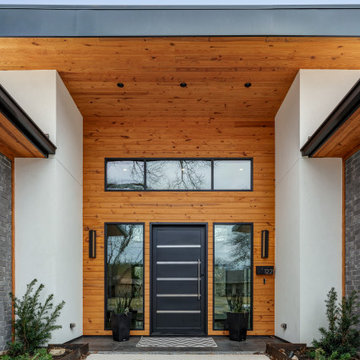
Идея дизайна: одноэтажный, серый частный загородный дом среднего размера в современном стиле с облицовкой из металла, плоской крышей и крышей из смешанных материалов
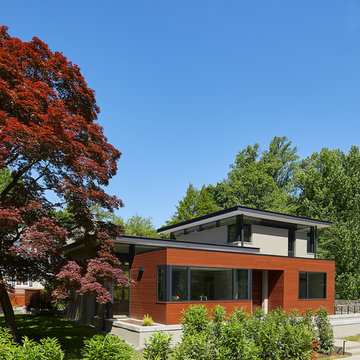
© Anice Hoachlander
Идея дизайна: двухэтажный, серый частный загородный дом среднего размера в современном стиле с облицовкой из цементной штукатурки, плоской крышей и крышей из смешанных материалов
Идея дизайна: двухэтажный, серый частный загородный дом среднего размера в современном стиле с облицовкой из цементной штукатурки, плоской крышей и крышей из смешанных материалов
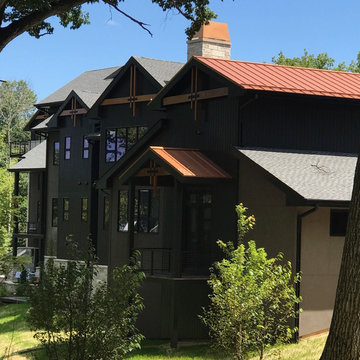
Lowell Custom Homes, Lake Geneva, Wi., Home exterior with landscaping, topiary and flowers. Wood trim in accent color Dark gray black siding with rustic burnt orange accent trim, wooded homesite. S.Photography and Styling
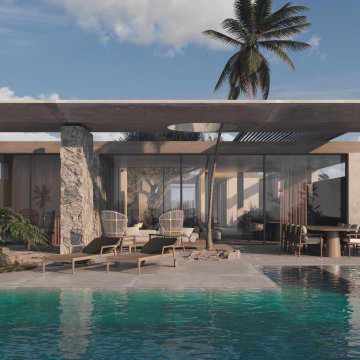
Nestled in a tropical oasis, this residence is a modern sanctuary that blurs the lines between interior comfort and the lush outdoors. Expansive glass panels invite the outside in, creating a dialogue with nature, while the robust stone pillars and wooden beams pay homage to traditional craftsmanship. The poolside area, bathed in natural light, offers a serene retreat, epitomizing laid-back luxury.
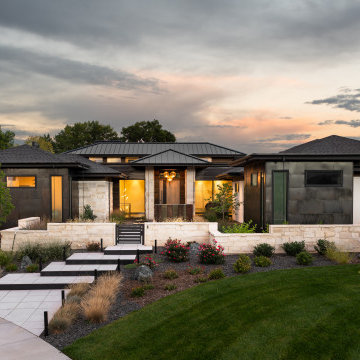
A modern home is accented with stone masonry and Belgard Mirage Glocal Porcelain Pavers that invite you into a courtyard entry way. Drought tolerant plants and outdoor lighting soften stone masonry and steel accents.

Externally, the pre weather timber cladding and profiled fibre cement roof allow the building to sit naturally in its landscape.
На фото: одноэтажный, коричневый мини дом среднего размера в современном стиле с комбинированной облицовкой, двускатной крышей, крышей из смешанных материалов, серой крышей и отделкой доской с нащельником с
На фото: одноэтажный, коричневый мини дом среднего размера в современном стиле с комбинированной облицовкой, двускатной крышей, крышей из смешанных материалов, серой крышей и отделкой доской с нащельником с
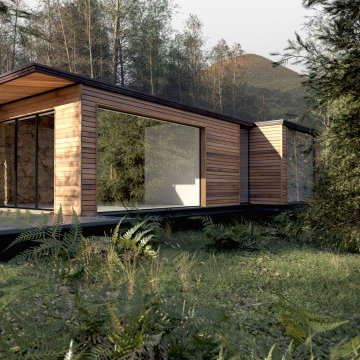
Maison structure bois construite sur le principe d'un Eco Lodge, avec mur en pierre, pilotis et bardage bois naturel.
На фото: большой, одноэтажный, деревянный частный загородный дом в современном стиле с плоской крышей и крышей из смешанных материалов с
На фото: большой, одноэтажный, деревянный частный загородный дом в современном стиле с плоской крышей и крышей из смешанных материалов с
Красивые дома в современном стиле с крышей из смешанных материалов – 3 338 фото фасадов
1